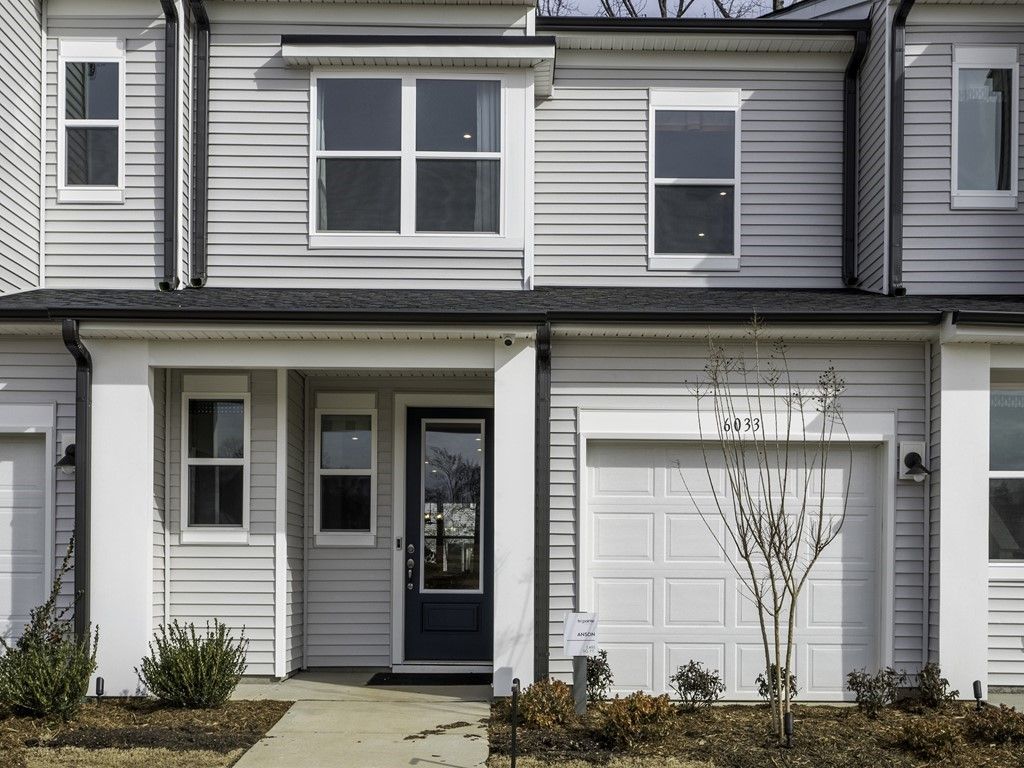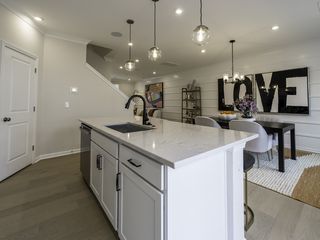


FOR SALENEW CONSTRUCTIONBUILDABLE PLAN
3D VIEW
Anson Plan in Fifteen 15 Cannon by Tri Pointe Homes
Charlotte, NC 28269
Mineral Springs-Rumble Road- 2 Beds
- 3 Baths
- 1,493 sqft
- 2 Beds
- 3 Baths
- 1,493 sqft
2 Beds
3 Baths
1,493 sqft
Local Information
© Google
-- mins to
Commute Destination
Description
Introducing the Anson, our first plan in the new Phase II of Fifteen 15 Cannon. The Anson, our most affordable two-story townhome design in Phase II features 1,493 sqft of open-concept living space, 2 large bedrooms, 2.5 bathrooms, and a 1-car garage.
Beginning on the first floor, as you enter through the 8′ front door, you are greeted by an impressive 39′ view down the length of the home, ending in the dining room. The great room has been pushed forward to create an intimate sectioned-off area for relaxing with friends and family, with a convenient powder room right beside your couch nook. Then, tucked around the corner along the back of the home, is the kitchen, with an expansive center island, 30″ electric range, and a roomy walk-in pantry. Just off the kitchen is a 6′ sliding glass door with a 4′ x 7′ patio, with an option to expand the outdoor living space into a 12′ x 6′ patio.
Upstairs, are two spacious bedrooms, two full bathrooms, an upstairs laundry room, and a sizable loft. The primary suite is tucked along the back of the home, with a beautiful bathroom presenting a framed-glass shower, an extended single sink vanity with extra built-in knee space, with an option to replace the extra counterspace with an additional sink, and a walk-in primary closet.
Plan Highlights:
1-Car Front-Load Garage
Upgraded Kitchen w/ 30″ Electric Range
Private Great Room w/ Powder Room
6
Beginning on the first floor, as you enter through the 8′ front door, you are greeted by an impressive 39′ view down the length of the home, ending in the dining room. The great room has been pushed forward to create an intimate sectioned-off area for relaxing with friends and family, with a convenient powder room right beside your couch nook. Then, tucked around the corner along the back of the home, is the kitchen, with an expansive center island, 30″ electric range, and a roomy walk-in pantry. Just off the kitchen is a 6′ sliding glass door with a 4′ x 7′ patio, with an option to expand the outdoor living space into a 12′ x 6′ patio.
Upstairs, are two spacious bedrooms, two full bathrooms, an upstairs laundry room, and a sizable loft. The primary suite is tucked along the back of the home, with a beautiful bathroom presenting a framed-glass shower, an extended single sink vanity with extra built-in knee space, with an option to replace the extra counterspace with an additional sink, and a walk-in primary closet.
Plan Highlights:
1-Car Front-Load Garage
Upgraded Kitchen w/ 30″ Electric Range
Private Great Room w/ Powder Room
6
Home Highlights
Parking
1 Car Garage
Outdoor
Patio
A/C
Heating & Cooling
HOA
$176/Monthly
Price/Sqft
$204
Listed
35 days ago
Home Details for 6041 Longar Ln #YPZXFU
Interior Features |
|---|
Heating & Cooling Heating: Electric, Forced AirAir ConditioningCooling System: Central AirHeating Fuel: Electric |
Levels, Entrance, & Accessibility Stories: 2 |
Interior Details Number of Rooms: 4Types of Rooms: Living Room, Family Room, Guest Room, Walk In Closets |
Exterior Features |
|---|
Exterior Home Features Roof: Shake |
Parking & Garage Parking Space: 1Parking: Attached |
Property Information |
|---|
Year Built Year Built: 2024 |
Property Type / Style Property Type: TownhouseArchitecture: Townhouse |
Price & Status |
|---|
Price Price Per Sqft: $204 |
Media |
|---|
HOA |
|---|
HOA Fee: $176/Monthly |
All New Homes in Fifteen 15 Cannon
Quick Move-in Homes (8)
All (8)
2 bd (2)
3 bd (6)
| 3229 Hutton Gardens Ln | 2bd 3ba 1,493 sqft | $325,529 | Check Availability |
| 3124 Hutton Gardens Ln | 2bd 3ba 1,493 sqft | $330,408 | Check Availability |
| 3159 Hutton Gardens Ln | 3bd 3ba 1,604 sqft | $339,492 | Check Availability |
| 3151 Hutton Gardens Ln | 3bd 3ba 1,625 sqft | $341,106 | Check Availability |
| 3128 Hutton Gardens Ln | 3bd 3ba 1,625 sqft | $347,810 | Check Availability |
| 3125 Hutton Gardens Ln | 3bd 3ba 1,604 sqft | $352,230 | Check Availability |
| 3212 Hutton Gardens Ln | 3bd 3ba 1,625 sqft | $358,558 | Check Availability |
| 7135 Millie Fae Aly | 3bd 3ba 1,628 sqft | $363,649 | Check Availability |
Quick Move-In Homes provided by Canopy MLS as distributed by MLS GRID
Buildable Plans (3)
All (3)
2 bd (1)
3 bd (2)
| Anson Plan | 2bd 3ba 1,493 sqft | $304,990+ | Check Availability |
| Conrad Plan | 3bd 3ba 1,604 sqft | $314,990+ | Check Availability |
| Hanover Plan | 3bd 3ba 1,626 sqft | $319,990+ | Check Availability |
Buildable Plans provided by Tri Pointe Homes
Community Description
Yes, you can find an affordable, premium townhome in the center of everything Charlotte has to offer. Just outside of Uptown Charlotte between the trendy NoDa arts district and the university area, wind through the stately tree-lined entry to discover the urban retreat of Fifteen 15 Cannon. It's life-changing by design?. Get ready to explore all this unique urban enclave has to offer.
Office Hours
Sales Office
6041 Longar Lane
Charlotte, NC 28269
704-585-1255
Mon - Sat 10am - 6pm | Sun 1pm - 6pm
Similar Homes You May Like
Skip to last item
Skip to first item
Neighborhood Overview
Neighborhood stats provided by third party data sources.
What Locals Say about Mineral Springs-Rumble Road
- Trulia User
- Prev. Resident
- 11mo ago
"It's a quiet neighborhood near downtown with reasonable renta and close to schools. And pet friendly."
- Trulia User
- Prev. Resident
- 1y ago
"The neighborhood is very clean and very quiet it's a great place to live with a family and to have friends come to see you again and have a cookout in the backyard "
- Trulia User
- Resident
- 3y ago
"The part of my neighborhood where I live is very nice and quiet. However, a couple blocks away things start to change because of the sugar creek area. There is a lot of crime and car noise from those streets. Graham Street recently just opened up and that has brought more automobile noise to the neighborhood sense."
- Astrid R. P.
- Resident
- 3y ago
"Dogs bark consistently, but if your kids attend a neighborhood school, they should enjoy living here. Once the kids graduate high school, most parents move out and rent or sell their homes. "
- Elicia M.
- Resident
- 4y ago
"I never participate, so I wouldn’t know. From the signs they’re garage sales, neighborhood bbq, community groups for HOA. Our neighborhood is quite hoping it stays that way "
- Elicia M.
- Resident
- 4y ago
"It’s good to see People jogging, not good too see noisy neighbors, quite most of the time, everyone has well kept lawns "
- Laura C.
- Visitor
- 4y ago
"There are Other pet owners near by so their pets would feel safe and comfortable while out with them in the neighborhood "
- Darlene L. Z.
- Resident
- 5y ago
"Within 5 minutes of the interstate, college and shopping centers. 10 to 15 minutes to Uptown/ Downtown Charlotte. "
- Trulia User
- Resident
- 5y ago
"Close to freeways. Close to major shopping. Lived here for more than 8 years. Recommend area schools as well. "
- Tenekia G.
- Resident
- 5y ago
"This is an ok place. Lots of wildlife, turtles, deer, a few coyotes...lol...but an alright place. Very festive throughout the holidays "
- Jbl_99
- Resident
- 5y ago
"Quiet, family street. Up and coming area close to Ikea, Starbucks, Light rail. Close to everything without being busy."
- Charlottejeff
- 9y ago
"Have lived here over 7 years. Great location to uptown Charlotte, and proposed light rail. Small neighborhood with HOA. Area has potential for future growth and increased property values."
LGBTQ Local Legal Protections
LGBTQ Local Legal Protections
Anson Plan is a buildable plan in Fifteen 15 Cannon. Fifteen 15 Cannon is a new community in Charlotte, NC. This buildable plan is a 2 bedroom, 3 bathroom, 1,493 sqft townhouse and was listed by TRI Pointe Homes on Nov 15, 2023. The asking price for Anson Plan is $304,990.
