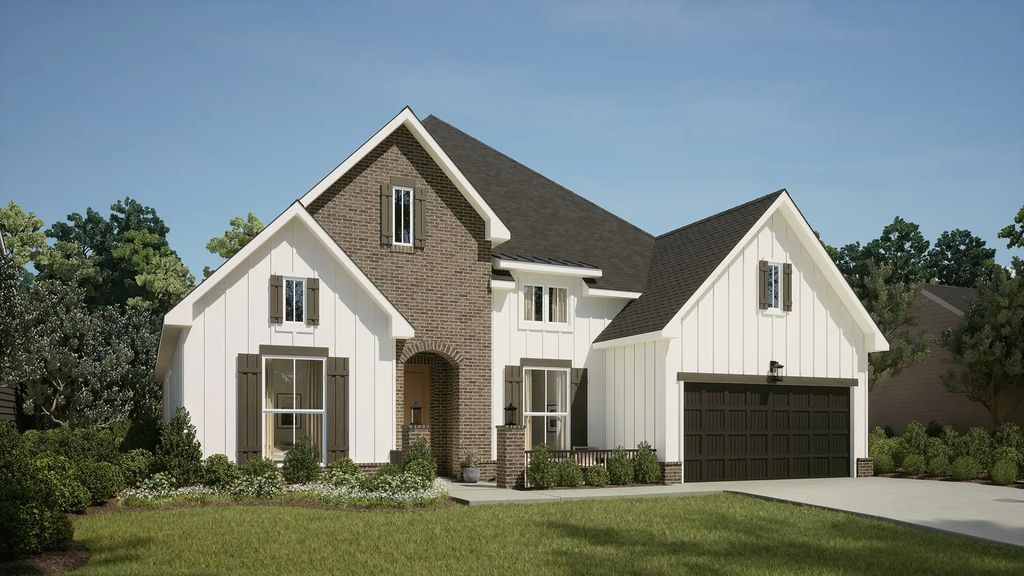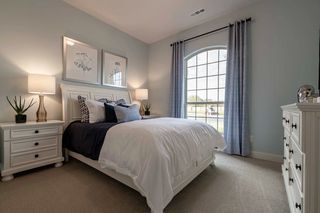


FOR SALENEW CONSTRUCTIONBUILDABLE PLAN
Lincoln in Evening Star Plan in Evening Star by Buffington Homes of Arkansas
Cave Springs, AR 72718
- 4 Beds
- 4 Baths
- 3,306 sqft
- 4 Beds
- 4 Baths
- 3,306 sqft
4 Beds
4 Baths
3,306 sqft
Local Information
© Google
-- mins to
Commute Destination
Description
Welcome to luxurious living with the Lincoln estate floor plan. This is a four-bedroom, three-and-a-half-bath masterpiece with two levels. The first floor hosts all bedrooms, including the owner's retreat, which is nestled on the back side of the home and where you'll find a spa-like bath and two expansive walk-in closets! You can extend this room and add a door to the patio, offering a seamless connection to the outdoors. The additional bedrooms or the dining area can become a flex room or study, providing at-home work needs. Adding to the thoughtful layout is a first-floor laundry room with an optional sink. The designer kitchen is spectacular and comes with a walk-in pantry, a large island, a sunny breakfast nook with built-ins, and the option to add a double fridge. Step outside to a covered porch, perfect for al fresco entertaining. Add an outdoor fireplace with an extended patio for extra elegance. Ascend to the second level to discover a huge game room with a convenient powder room, providing an ideal space for recreation and relaxation. Options upstairs include a full bath or an additional bedroom and bath. Other options for this home include an extended garage and a service door. You can also add built-ins or transom windows around the living room fireplace for added natural light. The Lincoln floor plan seamlessly blends sophistication with practicality, offering an unparalleled living experience you'll love!
Home Highlights
Parking
3 Car Garage
Outdoor
No Info
A/C
Heating & Cooling
HOA
None
Price/Sqft
$249
Listed
13 days ago
Home Details for 606 Mill Pond Way #HV5VAD
Interior Features |
|---|
Heating & Cooling Heating: Forced AirAir ConditioningCooling System: Central AirHeating Fuel: Forced Air |
Levels, Entrance, & Accessibility Stories: 2 |
Property Information |
|---|
Year Built Year Built: 2024 |
Property Type / Style Property Type: Single Family HomeArchitecture: House |
Exterior Features |
|---|
Parking & Garage Parking Spaces: 3Parking: Attached |
Price & Status |
|---|
Price Price Per Sqft: $249 |
All New Homes in Evening Star
Quick Move-in Homes (3)
All (3)
4 bd (2)
5 bd (1)
| 8815 Starry Night Dr | 5bd 5ba 3,592 sqft | $979,640 | Check Availability |
| 8905 W Starry Night Dr | 4bd 4ba 3,587 sqft | $996,748 | Check Availability |
| 8905 Starry Night Dr | 4bd 4ba 3,587 sqft | $996,748 | Check Availability |
Quick Move-In Homes provided by NABOR AR,Buffington Homes
Buildable Plans (5)
All (5)
3 bd (1)
4 bd (3)
5 bd (1)
| Hamilton Plan | 3bd 3ba 3,020 sqft | $769,000+ | Check Availability |
| Monroe Plan | 4bd 4ba 3,315 sqft | $805,000+ | Check Availability |
| Lincoln in Evening Star Plan | 4bd 4ba 3,306 sqft | $824,000+ | Check Availability |
| Anniston Plan | 4bd 4ba 3,315 sqft | $881,000+ | Check Availability |
| Eleanor Plan | 5bd 5ba 4,485 sqft | $1,005,000+ | Check Availability |
Buildable Plans provided by Buffington Homes of Arkansas
Community Description
Surrounded by rolling hills and wooded views, Evening Star will be our newest community in Rogers. It will also be the most picturesque place to call home. It's less than a mile from Evening Star Elementary, which is part of the award-winning Bentonville School district.
Office Hours
Sales Office
606 Mill Pond Way
Cave Springs, AR 72718
479-252-9650
Similar Homes You May Like
Skip to last item
- Coldwell Banker Harris McHaney & Faucette-Bentonvi
- Coldwell Banker Harris McHaney & Faucette-Rogers
- Coldwell Banker Harris McHaney & Faucette-Rogers
- Better Homes and Gardens Real Estate Journey Bento
- 1 Percent Lists Arkansas Real Estate
- Coldwell Banker Harris McHaney & Faucette-Rogers
- See more homes for sale inCave SpringsTake a look
Skip to first item
What Locals Say about Cave Springs
- Sara B.
- Resident
- 3y ago
"I have only lived in one other place but I can tell you that Cave Springs is one of the most beautiful places and the neighbors are so kind and friendly. "
- Schellycorry
- Visitor
- 3y ago
"Seems like a nice quiet place. but still near needed emenities. we are just visiting...but love the small town, historic feeling. "
- Troy A. G.
- Visitor
- 4y ago
"there is many families with kids. appears to be a young neighborhood. sidewalks throughout. speed limit 20."
- Peggyovalle
- Resident
- 4y ago
"Very dog friendly. Big yards. Small and big dogs. There is no dog park but is not needed. There is a good doggie daycare 5 minutes from the subdivision. "
- Ariana M.
- Resident
- 5y ago
"It is a very safe area with patrol cars constantly driving through the neighborhoods. there is also a lake with trails to go on picnics, walks, or fishing."
- Kristen R
- Resident
- 5y ago
"Terribly busy on Rainbow Rd & Elk. Traffic west bound is at a standstill on H/Elk. Terrible curve right there. Rainbow Row should just be avoided."
- Dean J.
- Resident
- 5y ago
"Great neighborhood for dogs. Many people walk their dogs in the neighborhood - and know each other’s dogs. People also post regularly on Next Door when dogs are lost. "
- Jennie P
- Resident
- 5y ago
"We’ve lived here over 10 years and have seen it grow. Love Cave Springs for raising our family and central location to both Bentonville and Springdale. Very close to the airport."
- Kdriscoll3
- Resident
- 5y ago
"Positives: Places to walk dogs, bark parks, lots of dog owners Negative: some barking our neighborhood doesn’t have sidewalks "
- Erick R.
- Resident
- 5y ago
"Peaceful and scenic - close to everything Quiet yet convenient Great place to live Great neighbors "
LGBTQ Local Legal Protections
LGBTQ Local Legal Protections
Lincoln in Evening Star Plan is a buildable plan in Evening Star. Evening Star is a new community in Cave Springs, AR. This buildable plan is a 4 bedroom, 4 bathroom, 3,306 sqft single-family home and was listed by Buffington Homes on Feb 2, 2024. The asking price for Lincoln in Evening Star Plan is $824,000.
