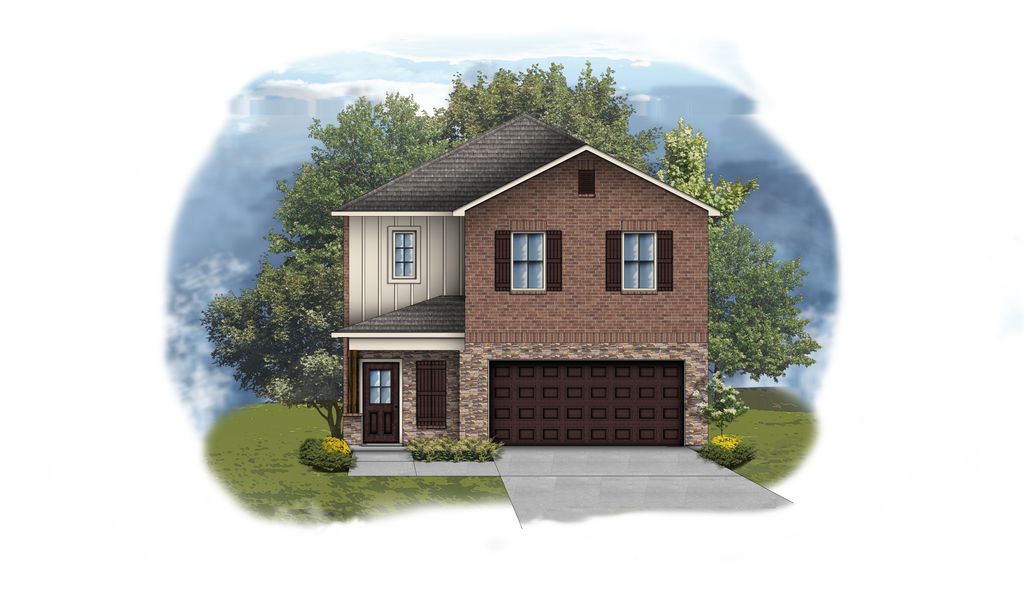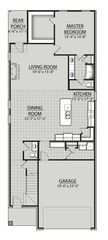


FOR SALENEW CONSTRUCTIONBUILDABLE PLAN
Ceri II V Plan in Emberly by DSLD Homes - Texas
Beasley, TX 77417
- 4 Beds
- 4 Baths
- 2,558 sqft
- 4 Beds
- 4 Baths
- 2,558 sqft
4 Beds
4 Baths
2,558 sqft
Local Information
© Google
-- mins to
Commute Destination
Description
Our Emberly new home community from DSLD Homes boasts the perfect balance of convenience, comfort, and luxury. Emberly offers homeowners the promise of good times, friendly neighbors, and a brilliant future, and our team at DSLD takes pride in crafting homes that embody the epitome of style and functionality.
As soon as you step inside these new homes, you'll be greeted by an abundance of natural light, open living spaces and upscale finishes that elevate everyday living to extraordinary heights. Our team of expert designers ensures that each home reflects the latest trends and incorporates timeless features, allowing you to create a space that truly feels like home.
Beyond the community's boundaries, residents have easy access to an array of shopping, dining and entertainment options in both Rosenberg and Sugar Land. Whether you're looking for upscale boutiques or family-friendly eateries, both cities have diverse offerings that cater to every taste and desire. Furthermore, Emberly's prime location ensures convenient commuting and access to Houston's exceptional job market, making it an ideal choice for working professionals in any field.
DSLD Homes' commitment to quality craftsmanship and customer satisfaction shines through every aspect of Emberly. Embrace a life of boundless joy and find your new home today in the extraordinary master planned community of Emberly.
As soon as you step inside these new homes, you'll be greeted by an abundance of natural light, open living spaces and upscale finishes that elevate everyday living to extraordinary heights. Our team of expert designers ensures that each home reflects the latest trends and incorporates timeless features, allowing you to create a space that truly feels like home.
Beyond the community's boundaries, residents have easy access to an array of shopping, dining and entertainment options in both Rosenberg and Sugar Land. Whether you're looking for upscale boutiques or family-friendly eateries, both cities have diverse offerings that cater to every taste and desire. Furthermore, Emberly's prime location ensures convenient commuting and access to Houston's exceptional job market, making it an ideal choice for working professionals in any field.
DSLD Homes' commitment to quality craftsmanship and customer satisfaction shines through every aspect of Emberly. Embrace a life of boundless joy and find your new home today in the extraordinary master planned community of Emberly.
Home Highlights
Parking
Garage
Outdoor
No Info
A/C
Contact Manager
HOA
None
Price/Sqft
$147
Listed
43 days ago
Home Details for 10726 Sky Creek Ln #H7LNC8
Interior Features |
|---|
Levels, Entrance, & Accessibility Stories: 2 |
Property Information |
|---|
Year Built Year Built: 2024 |
Property Type / Style Property Type: Single Family HomeArchitecture: House |
Exterior Features |
|---|
Parking & Garage GarageParking Spaces: 2Parking: Garage |
Price & Status |
|---|
Price Price Per Sqft: $147 |
All New Homes in Emberly
Quick Move-in Homes (17)
All (17)
3 bd (8)
4 bd (9)
| 915 Pecan Harvest Dr | 3bd 2ba 1,434 sqft | $287,340 | Check Availability |
| 10930 Bonfire Trl | 3bd 2ba 1,434 sqft | $287,945 | Check Availability |
| 10914 Bonfire Trl | 3bd 2ba 1,508 sqft | $293,340 | Check Availability |
| 10938 Bright Beacon Dr | 3bd 2ba 1,508 sqft | $293,985 | Check Availability |
| 10922 Bright Beacon Dr | 3bd 2ba 1,508 sqft | $294,650 | Check Availability |
| 10907 Bonfire Trl | 3bd 2ba 1,588 sqft | $300,705 | Check Availability |
| 10934 Bonfire Trl | 3bd 2ba 1,588 sqft | $301,845 | Check Availability |
| 919 Pecan Harvest Dr | 4bd 2ba 1,798 sqft | $307,545 | Check Availability |
| 10918 Bright Beacon Dr | 4bd 2ba 1,798 sqft | $308,200 | Check Availability |
| 10918 Bonfire Trl | 4bd 2ba 1,798 sqft | $308,455 | Check Availability |
| 10934 Bright Beacon Dr | 4bd 3ba 2,217 sqft | $345,590 | Check Availability |
| 931 Pecan Harvest Dr | 4bd 3ba 2,217 sqft | $346,990 | Check Availability |
| 918 Mockingbird Passage Dr | 4bd 4ba 2,558 sqft | $376,465 | Check Availability |
| 903 Pecan Harvest Dr | 4bd 4ba 2,558 sqft | $377,330 | Check Availability |
| 930 Mockingbird Passage Dr | 3bd 2ba 1,508 sqft | $294,075 | Check Availability |
| 934 Mockingbird Passage Dr | 4bd 3ba 2,217 sqft | $347,355 | Check Availability |
| 10902 Bonfire Trl | 4bd 2ba 1,798 sqft | $308,455 | Check Availability |
Quick Move-In Homes provided by HAR,DSLD Homes
Buildable Plans (18)
All (18)
3 bd (9)
4 bd (9)
| Ilford II U Plan | 3bd 2ba 1,434 sqft | $286,990+ | Check Availability |
| Ilford II T Plan | 3bd 2ba 1,434 sqft | $286,990+ | Check Availability |
| Ilford II S Plan | 3bd 2ba 1,434 sqft | $286,990+ | Check Availability |
| Reese III V Plan | 3bd 2ba 1,526 sqft | $292,990+ | Check Availability |
| Reese III U Plan | 3bd 2ba 1,526 sqft | $292,990+ | Check Availability |
| Reese III J Plan | 3bd 2ba 1,508 sqft | $292,990+ | Check Availability |
| Bryn II V Plan | 3bd 2ba 1,588 sqft | $299,990+ | Check Availability |
| Bryn II C Plan | 3bd 2ba 1,588 sqft | $299,990+ | Check Availability |
| Bryn II U Plan | 3bd 2ba 1,588 sqft | $299,990+ | Check Availability |
| Emyr II S Plan | 4bd 2ba 1,798 sqft | $306,990+ | Check Availability |
| Emyr II G Plan | 4bd 2ba 1,798 sqft | $306,990+ | Check Availability |
| Emyr II A Plan | 4bd 2ba 1,798 sqft | $306,990+ | Check Availability |
| Tudor II U Plan | 4bd 3ba 2,217 sqft | $344,990+ | Check Availability |
| Tudor II V Plan | 4bd 3ba 2,217 sqft | $344,990+ | Check Availability |
| Tudor II J Plan | 4bd 3ba 2,217 sqft | $344,990+ | Check Availability |
| Ceri II I Plan | 4bd 4ba 2,558 sqft | $374,990+ | Check Availability |
| Ceri II V Plan | 4bd 4ba 2,558 sqft | $374,990+ | Check Availability |
| Ceri II U Plan | 4bd 4ba 2,558 sqft | $374,990+ | Check Availability |
Buildable Plans provided by DSLD Homes - Texas
Community Description
Our Emberly new home community from DSLD Homes boasts the perfect balance of convenience, comfort, and luxury. Emberly offers homeowners the promise of good times, friendly neighbors, and a brilliant future, and our team at DSLD takes pride in crafting homes that embody the epitome of style and functionality.
As soon as you step inside these new homes, you'll be greeted by an abundance of natural light, open living spaces and upscale finishes that elevate everyday living to extraordinary heights. Our team of expert designers ensures that each home reflects the latest trends and incorporates timeless features, allowing you to create a space that truly feels like home.
Beyond the community's boundaries, residents have easy access to an array of shopping, dining and entertainment options in both Rosenberg and Sugar Land. Whether you're looking for upscale boutiques or family-friendly eateries, both cities have diverse offerings that cater to every taste and desire. Furthermore, Emberly's prime location ensures convenient commuting and access to Houston's exceptional job market, making it an ideal choice for working professionals in any field.
DSLD Homes' commitment to quality craftsmanship and customer satisfaction shines through every aspect of Emberly. Embrace a life of boundless joy and find your new home today in the extraordinary master planned community of Emberly.
As soon as you step inside these new homes, you'll be greeted by an abundance of natural light, open living spaces and upscale finishes that elevate everyday living to extraordinary heights. Our team of expert designers ensures that each home reflects the latest trends and incorporates timeless features, allowing you to create a space that truly feels like home.
Beyond the community's boundaries, residents have easy access to an array of shopping, dining and entertainment options in both Rosenberg and Sugar Land. Whether you're looking for upscale boutiques or family-friendly eateries, both cities have diverse offerings that cater to every taste and desire. Furthermore, Emberly's prime location ensures convenient commuting and access to Houston's exceptional job market, making it an ideal choice for working professionals in any field.
DSLD Homes' commitment to quality craftsmanship and customer satisfaction shines through every aspect of Emberly. Embrace a life of boundless joy and find your new home today in the extraordinary master planned community of Emberly.
Office Hours
Sales Office
10726 Sky Creek Lane
Beasley, TX 77417
281-640-0373
Monday - Saturday 10:00AM - 6:00PM Sunday 1:00PM - 6:00PM
Similar Homes You May Like
Skip to last item
- Lennar Homes Village Builders, LLC
- Lennar Homes Village Builders, LLC
- See more homes for sale inBeasleyTake a look
Skip to first item
What Locals Say about Beasley
- Alissa H.
- Resident
- 3y ago
"Close access to Hwy 59, about 20 min commute to grocery stores & retail shops. About an hour long commute to job in Katy."
- Marian.merritt1955
- Resident
- 4y ago
"Great farming community with a nice school and several churches. I have loved living here. Never experienced any flooding. "
LGBTQ Local Legal Protections
LGBTQ Local Legal Protections
Ceri II V Plan is a buildable plan in Emberly. Emberly is a new community in Beasley, TX. This buildable plan is a 4 bedroom, 4 bathroom, 2,558 sqft single-family home and was listed by DSLD Homes on Oct 5, 2023. The asking price for Ceri II V Plan is $374,990.
