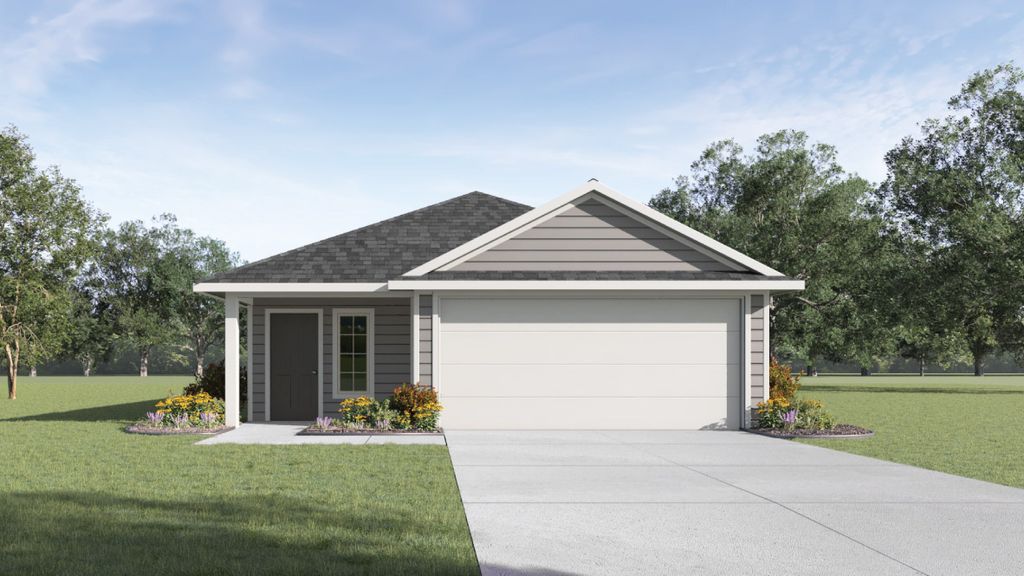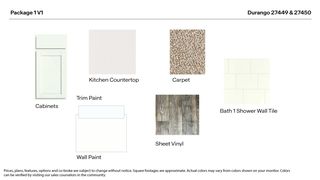


FOR SALENEW CONSTRUCTIONBUILDABLE PLAN
3D VIEW
The Caroline Plan in Durango by D.R. Horton - Austin
Mustang Ridge, TX 78610
- 3 Beds
- 2 Baths
- 1,470 sqft
- 3 Beds
- 2 Baths
- 1,470 sqft
3 Beds
2 Baths
1,470 sqft
Local Information
© Google
-- mins to
Commute Destination
Description
The Caroline is a 1,470 sq. ft. 3 bedroom, 2 bathroom single-story home. As you enter into the long foyer you walk into the spacious kitchen overlooking the dining area and family room. The kitchen features granite countertops, stainless steel appliances, recessed lighting and a kitchen island. The private main bedroom, bedroom 1, is located off the family room and includes a huge walk-in closet and walk-in shower. The Caroline also features a covered patio, and full sod and irrigation. This home includes our HOME IS CONNECTED base package which includes the Alexa Voice control, Front Door Bell, Front Door Deadbolt Lock, Home Hub, Light Switch, and Thermostat.
Home Highlights
Parking
Garage
Outdoor
No Info
A/C
Contact Manager
HOA
None
Price/Sqft
$191
Listed
22 days ago
Home Details for 13412 Roughstock Way #Z8KS51
Interior Features |
|---|
Levels, Entrance, & Accessibility Stories: 1 |
Property Information |
|---|
Year Built Year Built: 2024 |
Property Type / Style Property Type: Single Family HomeArchitecture: House |
Exterior Features |
|---|
Parking & Garage GarageParking Spaces: 2Parking: Garage |
Price & Status |
|---|
Price Price Per Sqft: $191 |
Media |
|---|
All New Homes in Durango
Quick Move-in Homes (20)
All (20)
3 bd (11)
4 bd (9)
| 13705 Gunnison Grove Ave | 3bd 2ba 1,276 sqft | $268,990 | Check Availability |
| 13303 Cerise Queen Way | 3bd 2ba 1,470 sqft | $278,990 | Check Availability |
| 13701 Gunnison Grove Ave | 3bd 2ba 1,470 sqft | $280,990 | Check Availability |
| 13604 Gunnison Grove Ave | 4bd 2ba 1,600 sqft | $283,990 | Check Availability |
| 13713 Gunnison Grove Ave | 3bd 3ba 1,846 sqft | $302,990 | Check Availability |
| 12004 Douglas Fir Cir | 4bd 2ba 1,600 sqft | $315,990 | Check Availability |
| 13715 Gunnison Grove Ave | 4bd 4ba 1,937 sqft | $315,990 | Check Availability |
| 13408 Mancos Shale Rd | 4bd 3ba 2,023 sqft | $315,990 | Check Availability |
| 12310 Kayenta Pass | 4bd 3ba 2,023 sqft | $323,990 | Check Availability |
| 13600 Gunnison Grv | 4bd 3ba 2,460 sqft | $362,990 | Check Availability |
| 12405 Silversmith Ln | 3bd 2ba 1,264 sqft | $261,990 | Check Availability |
| 12324 Silversmith Ln | 3bd 2ba 1,276 sqft | $265,990 | Check Availability |
| 12315 Silversmith Ln | 3bd 2ba 1,276 sqft | $267,990 | Check Availability |
| 12410 Silversmith Ln | 3bd 2ba 1,470 sqft | $269,990 | Check Availability |
| 13605 Gunnison Grove Ave | 3bd 2ba 1,470 sqft | $273,990 | Check Availability |
| 12317 Silversmith Ln | 3bd 2ba 1,470 sqft | $275,990 | Check Availability |
| 12319 Silversmith Ln | 4bd 2ba 1,600 sqft | $287,990 | Check Availability |
| 12323 Silversmith Ln | 3bd 3ba 1,846 sqft | $299,990 | Check Availability |
| 12309 Silversmith Ln | 4bd 4ba 1,937 sqft | $305,990 | Check Availability |
| 12406 Silversmith Ln | 4bd 3ba 2,460 sqft | $319,990 | Check Availability |
Quick Move-In Homes provided by Unlock MLS,DR Horton
Buildable Plans (14)
All (14)
3 bd (3)
4 bd (11)
| The Amber Plan | 3bd 2ba 1,276 sqft | $270,990+ | Check Availability |
| The Caroline Plan | 3bd 2ba 1,470 sqft | $280,990+ | Check Availability |
| The Florence Plan | 3bd 3ba 1,846 sqft | $302,990+ | Check Availability |
| The Elgin Plan | 4bd 2ba 1,593 sqft | $303,990+ | Check Availability |
| The Grace Plan | 4bd 3ba 1,937 sqft | $308,990+ | Check Availability |
| The Taylor Plan | 4bd 2ba 1,600 sqft | $308,990+ | Check Availability |
| The Fargo Plan | 4bd 2ba 1,638 sqft | $313,990+ | Check Availability |
| The Irvine Plan | 4bd 2ba 1,776 sqft | $318,990+ | Check Availability |
| The Kingston Plan | 4bd 2ba 2,012 sqft | $328,990+ | Check Availability |
| The Hanna Plan | 4bd 3ba 2,023 sqft | $333,990+ | Check Availability |
| The Naples Plan | 4bd 3ba 2,274 sqft | $343,990+ | Check Availability |
| The Nicole Plan | 4bd 3ba 2,460 sqft | $355,990+ | Check Availability |
| The Ozark Plan | 4bd 3ba 2,459 sqft | $358,990+ | Check Availability |
| The Perry Plan | 4bd 3ba 2,542 sqft | $363,990+ | Check Availability |
Buildable Plans provided by D.R. Horton - Austin
Community Description
Durango is now selling in Mustang Ridge, TX!
Welcome to our newest D.R. Horton community, Durango! This new community is perfectly situated southeast of downtown Austin right off SH-130. Discover single and two-story floorplans with stunning modern farmhouse exteriors that are sure to impress. Features include quartz kitchen countertops, stainless steel appliances, full yard sod & irrigation, covered patios, tankless water heaters, our Home is Connected® Tech Package, and much more. Durango is also a natural gas community.
Durango is minutes away from retailers such as H-E-B® and Budas Historic Downtown District where youll discover charming dining and shopping spots, annual events such as Sip n Stroll, and more. Durango is also just 11 miles from McKinney Falls State Park, 9 miles from Circuit of the Americas Racetrack and 18 minutes from the Austin-Bergstrom International Airport. Find your perfect new home at Durango and contact our Online Sales Team to schedule a tour!
Your new home at Durango is designed with you in mind and is built with an industry leading suite of smart home products that keep you connected with the people and place you value most. Our Home is Connected® package offers devices such as the Amazon Echo Pop, Smart Switch, a Honeywell Thermostat, and more.
Welcome to our newest D.R. Horton community, Durango! This new community is perfectly situated southeast of downtown Austin right off SH-130. Discover single and two-story floorplans with stunning modern farmhouse exteriors that are sure to impress. Features include quartz kitchen countertops, stainless steel appliances, full yard sod & irrigation, covered patios, tankless water heaters, our Home is Connected® Tech Package, and much more. Durango is also a natural gas community.
Durango is minutes away from retailers such as H-E-B® and Budas Historic Downtown District where youll discover charming dining and shopping spots, annual events such as Sip n Stroll, and more. Durango is also just 11 miles from McKinney Falls State Park, 9 miles from Circuit of the Americas Racetrack and 18 minutes from the Austin-Bergstrom International Airport. Find your perfect new home at Durango and contact our Online Sales Team to schedule a tour!
Your new home at Durango is designed with you in mind and is built with an industry leading suite of smart home products that keep you connected with the people and place you value most. Our Home is Connected® package offers devices such as the Amazon Echo Pop, Smart Switch, a Honeywell Thermostat, and more.
Office Hours
Sales Office
13412 Roughstock Way
Mustang Ridge, TX 78610
512-605-0406
Similar Homes You May Like
Skip to last item
- D.R. Horton, AMERICA'S Builder, Active
- D.R. Horton, AMERICA'S Builder, Active
- First Texas Brokerage Company, Active
- See more homes for sale inMustang RidgeTake a look
Skip to first item
LGBTQ Local Legal Protections
LGBTQ Local Legal Protections
The Caroline Plan is a buildable plan in Durango. Durango is a new community in Mustang Ridge, TX. This buildable plan is a 3 bedroom, 2 bathroom, 1,470 sqft single-family home and was listed by DR Horton on Jan 28, 2024. The asking price for The Caroline Plan is $280,990.
