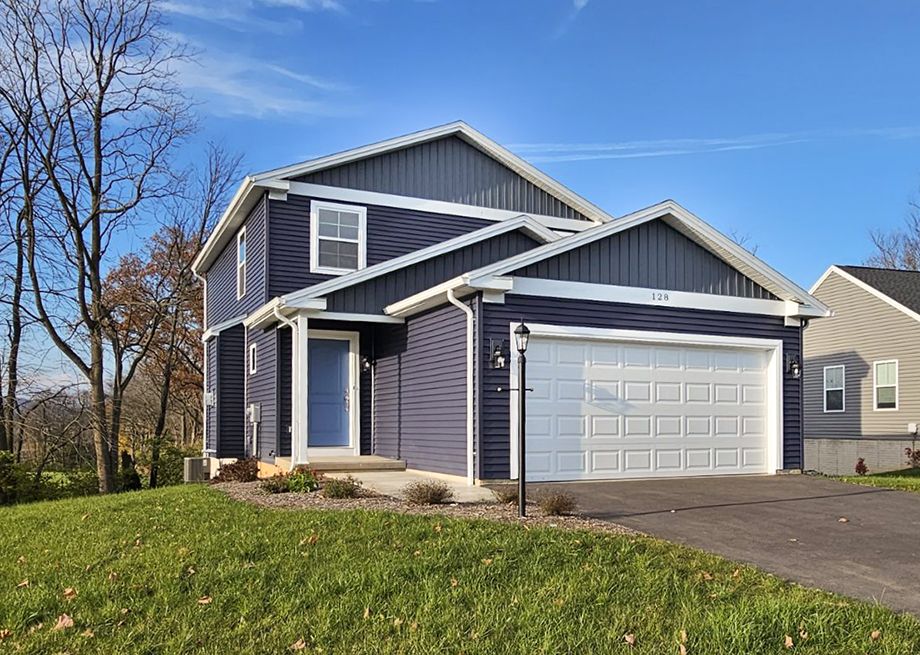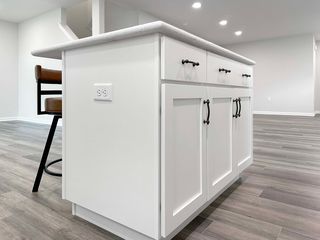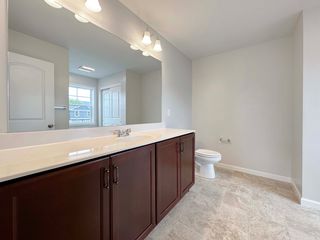


FOR SALENEW CONSTRUCTIONBUILDABLE PLAN
3D VIEW
Redwood Plan in Deerhaven by S&A Homes
Bellefonte, PA 16823
Zion- 3 Beds
- 3 Baths
- 1,689 sqft
- 3 Beds
- 3 Baths
- 1,689 sqft
3 Beds
3 Baths
1,689 sqft
Local Information
© Google
-- mins to
Commute Destination
Description
Affordable luxury awaits you with Redwood.From the striking, multiple-gable exterior design to the expansive open interior spaces, Redwood makes a giant impressionat a lesser price. Immediately discover more spaciousness, functionality, and efficiency than you ever imagined you could afford. Redwood is available in attractive traditional and Craftsman elevation styles and has several interior options to enhance the living experience even more.One step through the front door and youll be captivated by the wide-open space that flows uninterrupted from the front door to the rear of the home. Enter the spacious great room that extends to a large, open kitchen and the adjoining semi-private dining room with sliding glass doors to the optional deck. Just off of the great room is convenient access to a powder room and first-floor laundry that also serves as a mud room with entry from the garage.Atop the split stairway is direct access to a large, full private bath and three bedrooms. Two bedrooms occupy the rear of the home. Overlooking the front of the home, the expansive owners bedroom features a spacious private bath (with optional luxury upgrade package) and an ample walk-in closet.Every square foot of the Redwood has been designed to maximize space and provide sufficient storage. A hall closet, plus a pantry in the kitchen present convenient first-floor storage while a generous linen closet, wide bedroom closets and an over-sized walk-in closet off of the owners bedroom expand
Home Highlights
Parking
2 Car Garage
Outdoor
No Info
A/C
Heating & Cooling
HOA
$5/Monthly
Price/Sqft
$237
Listed
25 days ago
Home Details for Deerhaven Rd #A0HV5G
Interior Features |
|---|
Heating & Cooling Heating: Electric, Heat PumpAir ConditioningCooling System: Central AirHeating Fuel: Electric |
Levels, Entrance, & Accessibility Stories: 2 |
Interior Details Number of Rooms: 3Types of Rooms: Dining Room, Family Room, Walk In Closets |
Property Information |
|---|
Year Built Year Built: 2024 |
Property Type / Style Property Type: Single Family HomeArchitecture: House |
Exterior Features |
|---|
Parking & Garage Parking Spaces: 2Parking: Attached |
Price & Status |
|---|
Price Price Per Sqft: $237 |
Media |
|---|
HOA |
|---|
HOA Fee: $5/Monthly |
All New Homes in Deerhaven
Quick Move-in Homes (2)
All (2)
3 bd (1)
4 bd (1)
| 143 Ten Pointe Path | 3bd 2ba 1,768 sqft | $469,900 | Check Availability |
| 142 Ten Point Path | 4bd 2ba 2,478 sqft | $539,900 | Check Availability |
Quick Move-In Homes provided by Bright MLS,Nexus MLS
Buildable Plans (15)
All (15)
3 bd (11)
4 bd (4)
| Glynwood Plan | 3bd 2ba 1,320 sqft | $384,900+ | Check Availability |
| Cedarwood Plan | 3bd 3ba 1,538 sqft | $389,900+ | Check Availability |
| Elmcrest Plan | 3bd 2ba 1,385 sqft | $394,900+ | Check Availability |
| Redwood Plan | 3bd 3ba 1,689 sqft | $399,900+ | Check Availability |
| Pinewood Plan | 3bd 3ba 1,624 sqft | $399,900+ | Check Availability |
| Rockford Plan | 3bd 2ba 1,699 sqft | $414,900+ | Check Availability |
| Rosewood Plan | 3bd 3ba 1,932 sqft | $419,900+ | Check Availability |
| Ashwood Plan | 3bd 3ba 1,884 sqft | $419,900+ | Check Availability |
| Coleford Plan | 3bd 2ba 1,716 sqft | $419,900+ | Check Availability |
| Hampton Plan | 3bd 2ba 1,744 sqft | $424,900+ | Check Availability |
| Aspen Plan | 3bd 2ba 1,837 sqft | $429,900+ | Check Availability |
| Wynwood Plan | 4bd 4ba 2,166 sqft | $439,900+ | Check Availability |
| Greenwood Plan | 4bd 3ba 2,071 sqft | $439,900+ | Check Availability |
| Dartmouth Plan | 4bd 3ba 2,243 sqft | $449,900+ | Check Availability |
| Newport Plan | 4bd 3ba 2,463 sqft | $459,900+ | Check Availability |
Buildable Plans provided by S&A Homes
Community Description
New Phase Now Selling! Quick Move-in Homes are Available.Nestled in the rolling hills just outside of Bellefonte, Deerhaven features spacious 1/3 acre homesites with sweeping mountain views in a peaceful country setting. Conveniently located just off of Zion Back Road, commuters will have easy access to Routes 550, 64, I-99 and I-80. Deerhaven is also close to the Walker Township park, which offers residents basketball and tennis courts, a playground, ball fields, pavilions, and more.Contact us today for more details!
Office Hours
Sales Office
800 Science Park Road
State College, PA 16823
814-662-9858
By Appointment: Mon.-Fri. 10-6; Sat 10-5 & Sun 12-5
Similar Homes You May Like
Skip to last item
Skip to first item
What Locals Say about Zion
- Andi B.
- Resident
- 5y ago
"our neighborhood is perfect for familes who have active kids. They are always out making friends and playing outside. parents super friendly too!"
LGBTQ Local Legal Protections
LGBTQ Local Legal Protections
Redwood Plan is a buildable plan in Deerhaven. Deerhaven is a new community in Bellefonte, PA. This buildable plan is a 3 bedroom, 3 bathroom, 1,689 sqft single-family home and was listed by S&A Homes on Oct 19, 2023. The asking price for Redwood Plan is $399,900.
