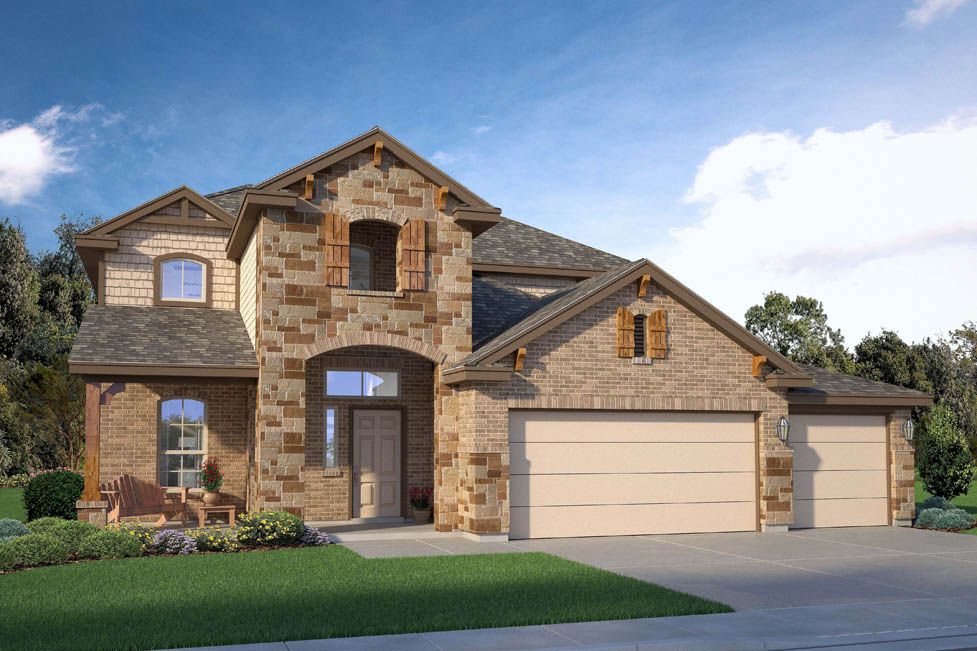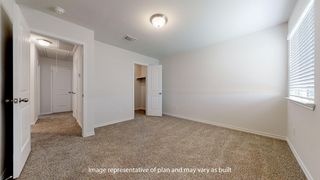


FOR SALENEW CONSTRUCTIONBUILDABLE PLAN
3D VIEW
Sonoma Plan in Country Meadows by D.R. Horton - North Central Texas
Thorndale, TX 76577
- 4 Beds
- 3 Baths
- 2,572 sqft
- 4 Beds
- 3 Baths
- 2,572 sqft
4 Beds
3 Baths
2,572 sqft
Local Information
© Google
-- mins to
Commute Destination
Description
The Sonoma is a two-story, 4-5 bedroom, 2.5 bath home that features approximately 2572 square feet of living space. The first floor offers a welcoming entry way that opens to a charming living room and flows effortlessly into the kitchen. The living room flows from the kitchen and dining area. An optional covered patio off the dining area creates the perfect space! The Bedroom 1 suite is also located on the main floor and offers a spa-like bathroom complete with walk-in closet. The second floor highlights an open loft, great for entertaining! Located off the loft is a hallway with additional bedrooms and a full bathroom. Youll enjoy added security in your new DR Horton home with our Home is Connected features. Using one central hub that talks to all the devices in your home, you can control the lights, thermostat and locks, all from your cellular device. DR Horton also includes an Amazon Echo Dot to make voice activation a reality in your new Smart Home. Available features listed on select homes only. With D.R. Horton's simple buying process and ten-year limited warranty, there's no reason to wait. (Prices, plans, dimensions, specifications, features, incentives, and availability are subject to change without notice obligation)
Home Highlights
Parking
Garage
Outdoor
No Info
A/C
Contact Manager
HOA
None
Price/Sqft
$168
Listed
9 days ago
Home Details for 1013 Sydney Blvd #J01VXS
Interior Features |
|---|
Levels, Entrance, & Accessibility Stories: 2 |
Property Information |
|---|
Year Built Year Built: 2024 |
Property Type / Style Property Type: Single Family HomeArchitecture: House |
Exterior Features |
|---|
Parking & Garage GarageParking Spaces: 3Parking: Garage |
Price & Status |
|---|
Price Price Per Sqft: $168 |
Media |
|---|
All New Homes in Country Meadows
Buildable Plans (6)
All (6)
3 bd (4)
4 bd (2)
| Elmwood Plan | 3bd 2ba 2,024 sqft | $390,990+ | Check Availability |
| Everett Plan | 3bd 2ba 2,150 sqft | $401,990+ | Check Availability |
| The Sierra Plan | 3bd 3ba 2,171 sqft | $407,990+ | Check Availability |
| Magnolia Plan | 3bd 3ba 2,206 sqft | $410,990+ | Check Availability |
| Sonoma Plan | 4bd 3ba 2,572 sqft | $432,990+ | Check Availability |
| Parker II Plan | 4bd 3ba 2,442 sqft | $437,990+ | Check Availability |
Buildable Plans provided by D.R. Horton - North Central Texas
Community Description
Country Meadows is coming soon to Thorndale, Tx!
Welcome to our new and coming soon community, Country Meadows! This community is located off of Sandoval Road. With minutes from US 79 and FM 437, residents will enjoy easy access to shopping, restaurants, and entertainment. Country Meadows will offer a variety of quality interior and exterior features along with thoughtfully designed floorplans.
Welcome to our new and coming soon community, Country Meadows! This community is located off of Sandoval Road. With minutes from US 79 and FM 437, residents will enjoy easy access to shopping, restaurants, and entertainment. Country Meadows will offer a variety of quality interior and exterior features along with thoughtfully designed floorplans.
Office Hours
Sales Office
1013 Sydney Blvd
Thorndale, TX 76577
254-935-2610
Monday - Sunday Call For Information
Similar Homes You May Like
Skip to last item
- @ properties Christie's International, Active
- @ properties Christie's International, Active
- Keller Williams Realty, Active
- See more homes for sale inThorndaleTake a look
Skip to first item
LGBTQ Local Legal Protections
LGBTQ Local Legal Protections
Sonoma Plan is a buildable plan in Country Meadows. Country Meadows is a new community in Thorndale, TX. This buildable plan is a 4 bedroom, 3 bathroom, 2,572 sqft single-family home and was listed by DR Horton on Feb 13, 2024. The asking price for Sonoma Plan is $432,990.
