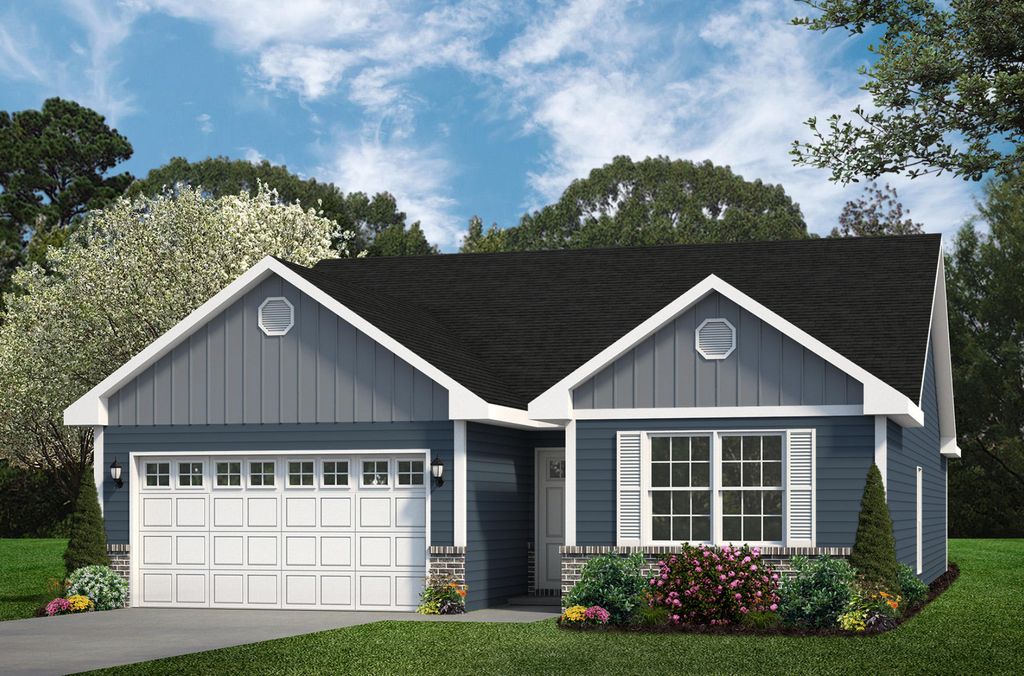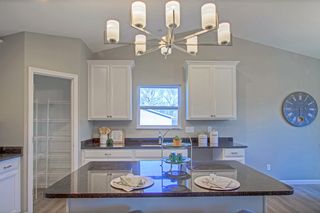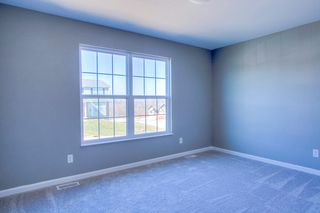


FOR SALENEW CONSTRUCTIONBUILDABLE PLAN
3D VIEW
Houston B Plan in Country Club Hills by C. A. Jones Inc
Waterloo, IL 62298
- 3 Beds
- 2 Baths
- 1,585 sqft
- 3 Beds
- 2 Baths
- 1,585 sqft
3 Beds
2 Baths
1,585 sqft
Local Information
© Google
-- mins to
Commute Destination
Description
The Houston B is a floorplan that we love to build with 1,585 sq ft, 3 bedrooms, 2 full bathrooms, an open concept living space, a full basement, and much more! When you walk into this home you enter a wide entryway that leads to the common area all with LVP flooring. Right off the entryway is where you will find two large bedrooms with plenty of closet space and a shared full bathroom in between. The full bathroom has a shower tub combo, a vanity sink, and stylish lights. On the other side of the entryway is the laundry room, closet, and garage entrance. The great room offers natural light and a large amount of living space. In the kitchen, there is a large island with granite countertops to match all the counter space in the kitchen and stunning 42" soft-close cabinets. One of the best features of this home is the covered patio that is connected to the dining area and the master bedroom. The Master Suite is very large, easily accommodating a king-size bed, nightstands, and dressers with access to the covered patio. Along with the master suite is a large bathroom that includes a marble shower, separate bathtub, double sink vanity, and a walk-in closet ready to fit clothes for all seasons! The basement has a rough-in for a full bathroom, a passive radon system, and a LIFETIME WATERPROOF WARRANTY, plus more!! As builders, C.A. Jones has been around for over 25 years and has closed on over 900 homes, and features an amazing warranty program.
Home Highlights
Parking
2 Car Garage
Outdoor
Patio
A/C
Heating & Cooling
HOA
$125/Monthly
Price/Sqft
$247
Listed
54 days ago
Home Details for 803 Victorian Ave #2GX9CR
Interior Features |
|---|
Heating & Cooling Heating: Natural Gas, Forced AirAir ConditioningCooling System: Central AirHeating Fuel: Natural Gas |
Levels, Entrance, & Accessibility Stories: 1 |
Interior Details Number of Rooms: 2Types of Rooms: Living Room, Walk In Closets |
Exterior Features |
|---|
Exterior Home Features Roof: Shake |
Parking & Garage Parking Spaces: 2Parking: Attached |
Property Information |
|---|
Year Built Year Built: 2024 |
Property Type / Style Property Type: Single Family HomeArchitecture: House |
Price & Status |
|---|
Price Price Per Sqft: $247 |
Media |
|---|
HOA |
|---|
HOA Fee: $125/Monthly |
All New Homes in Country Club Hills
Quick Move-in Homes (3)
All (3)
3 bd (2)
4 bd (1)
| 826 Glenbriar | 3bd 2ba 1,200 sqft | $339,900 | Check Availability |
| 818 Glenbriar Dr | 3bd 2ba 1,350 sqft | $359,900 | Check Availability |
| 827 Glenbriar Dr | 4bd 2ba 2,062 sqft | $463,800 | Check Availability |
Quick Move-In Homes provided by MARIS
Buildable Plans (24)
All (24)
3 bd (18)
4 bd (6)
| Harper Plan | 3bd 2ba 1,250 sqft | $368,627+ | Check Availability |
| Calais I Plan | 3bd 2ba 1,420 sqft | $375,092+ | Check Availability |
| Houston A Plan | 3bd 2ba 1,506 sqft | $383,118+ | Check Availability |
| Greenwich Plan | 3bd 2ba 1,500 sqft | $387,019+ | Check Availability |
| Lenzberg Plan | 3bd 2ba 1,500 sqft | $387,019+ | Check Availability |
| Brady Plan | 3bd 2ba 1,546 sqft | $390,029+ | Check Availability |
| Bassett Plan | 3bd 3ba 1,878 sqft | $391,924+ | Check Availability |
| Houston B Plan | 3bd 2ba 1,585 sqft | $391,924+ | Check Availability |
| Bristol Plan | 3bd 3ba 1,554 sqft | $391,924+ | Check Availability |
| Saddlecreek Plan | 3bd 2ba 1,545 sqft | $391,924+ | Check Availability |
| Alexandria Plan | 3bd 2ba 1,505 sqft | $398,947+ | Check Availability |
| Calais II Plan | 3bd 2ba 1,613 sqft | $403,071+ | Check Availability |
| Prescott A Plan | 3bd 2ba 1,765 sqft | $426,925+ | Check Availability |
| Prescott B Plan | 4bd 2ba 1,988 sqft | $432,498+ | Check Availability |
| Winchester B Plan | 4bd 2ba 2,062 sqft | $437,514+ | Check Availability |
| Talia Plan | 3bd 2ba 2,086 sqft | $438,072+ | Check Availability |
| Herndon Plan | 4bd 3ba 2,055 sqft | $438,629+ | Check Availability |
| Jensen Plan | 3bd 2ba 1,676 sqft | $440,301+ | Check Availability |
| Chesapeake Plan | 3bd 3ba 1,995 sqft | $441,973+ | Check Availability |
| Saffron Plan | 3bd 3ba 1,755 sqft | $453,455+ | Check Availability |
| Carswell Plan | 3bd 2ba 2,183 sqft | $498,711+ | Check Availability |
| Sunflower Plan | 4bd 3ba 2,452 sqft | $546,419+ | Check Availability |
| Manchester Plan | 4bd 3ba 2,429 sqft | $546,419+ | Check Availability |
| Arlington Plan | 4bd 4ba 2,495 sqft | $554,779+ | Check Availability |
Buildable Plans provided by C. A. Jones Inc
Community Description
Inventory of Homes For Sale
Contact us to learn more about our homes for sale and buildable plan options.
Country Club Hills is a family-first community. You get the benefits of country living with all the amenities of the city. Featuring fiber-optic internet, you will stay connected at the fastest speeds available. Nestled within the cornfields of Waterloo, just past Country Club Hills Golf Course, sits the booming neighborhood of Country Club Hills. This serene community allows you to have the peace of mind of the quiet and safe country living while being right across the river of St. Louis! Waterloo is a great community for schools, small businesses, and families.
Contact us to learn more about our homes for sale and buildable plan options.
Country Club Hills is a family-first community. You get the benefits of country living with all the amenities of the city. Featuring fiber-optic internet, you will stay connected at the fastest speeds available. Nestled within the cornfields of Waterloo, just past Country Club Hills Golf Course, sits the booming neighborhood of Country Club Hills. This serene community allows you to have the peace of mind of the quiet and safe country living while being right across the river of St. Louis! Waterloo is a great community for schools, small businesses, and families.
Office Hours
Sales Office
10890 Lincoln Trail
Fairview Heights, IL 62208
618-777-6080
Similar Homes You May Like
Skip to last item
- Keller Williams Pinnacle
- See more homes for sale inWaterlooTake a look
Skip to first item
What Locals Say about Waterloo
- Juanita T.
- Resident
- 3y ago
"It is a nice quiet neighborhood. People like to take walks and go to the parks and lakes. The dog parks are awesome for our four-legged friends."
- Samantha L. .
- Resident
- 3y ago
"Long but definitely better then the city traffic. I would always prefer the commute any day except during the winter "
- Shelly_graves
- Resident
- 3y ago
"Plenty of space in homes and yards, and a great place to walk. Parks nearby. Open fields. Quiet. Low traffic. "
- Stacy S.
- Resident
- 4y ago
"Safe for children great schools but limited after school activities unless you do Sports. Community school very big in agriculture education "
- Claytonbour
- Resident
- 4y ago
"Top quality schools, super low crime rate. Great area to raise a family. Can’t ask for a better place in Illinois or STL metropolitan area. "
- Jennifer C. G.
- Resident
- 4y ago
"We have parades and gatherings in the town square for holidays. The town lights up the street poles with Christmas Light Ornaments in December, it’s beautiful."
- Jennifer C. G.
- Resident
- 4y ago
"I have lived here for over 10 years the people are friendly, it has a wonderful sense of community and is a great place to bring up a family."
- Suzanne S. R.
- Resident
- 4y ago
"They would like that there are sidewalks all over the neighborhood . The streets are wide and people look out for each other "
- Suzanne S. R.
- Resident
- 4y ago
"There is true sense of community in Waterloo. Many people will come back here to raise their families. Lots of parks and events for the whole family. The downtown area is revitalizing it’s self . So much to do . Great place to live "
- Christina F
- Resident
- 5y ago
"Plenty of space, dogs can poop anywhere and you don’t have to pick it up outside of city limits. Roads and sidewalks are well maintained there is a great dog park near town and lots of people enjoy the community events"
- edkane6431
- 10y ago
"It is a very quite and private close to a lovey park with lakes."
LGBTQ Local Legal Protections
LGBTQ Local Legal Protections
Houston B Plan is a buildable plan in Country Club Hills. Country Club Hills is a new community in Waterloo, IL. This buildable plan is a 3 bedroom, 2 bathroom, 1,585 sqft single-family home and was listed by C.A. Jones on Oct 19, 2023. The asking price for Houston B Plan is $391,924.
