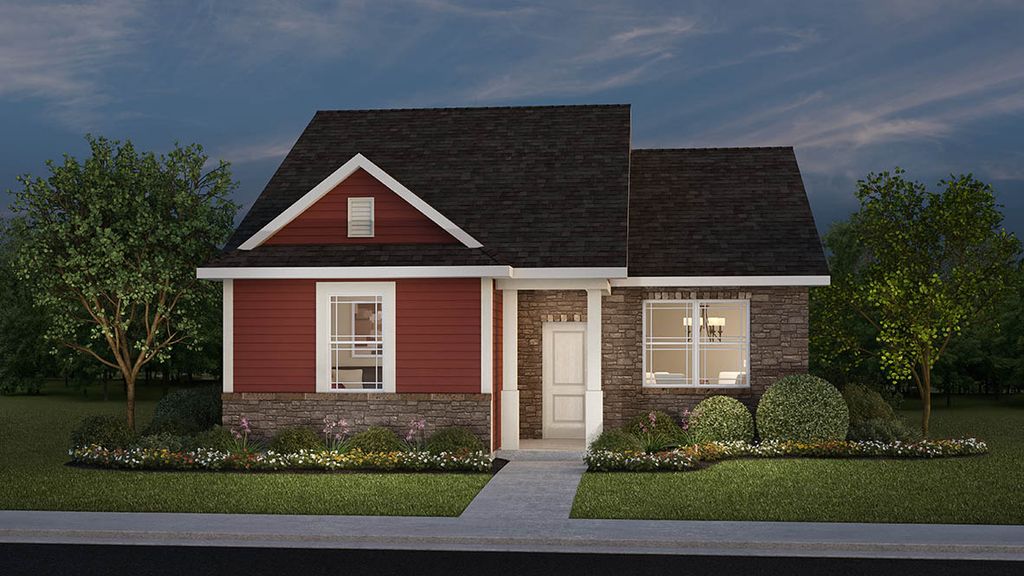


FOR SALENEW CONSTRUCTIONBUILDABLE PLAN
Durham Plan in Cottages at Trailside by D.R. Horton - Indianapolis
Whitestown, IN 46075
- 2 Beds
- 2 Baths
- 1,254 sqft
- 2 Beds
- 2 Baths
- 1,254 sqft
2 Beds
2 Baths
1,254 sqft
Local Information
© Google
-- mins to
Commute Destination
Description
D.R. Horton, America's Builder, presents the Durham plan. This single story floor plan features 2 bedrooms, den and 2 baths in an open-concept layout and is exclusive to Trailside! A lovely great room is open to the kitchen, making the home ideal for entertaining. The gorgeous kitchen features stunning quartz countertops, breakfast bar and a pantry. The main bedroom features a beautiful, ensuite bathroom and walk-in closet. Flexible den at the front of the home is the perfect home office or hobby space. Plan includes patio and rear-load garage along with all the benefits of new construction!
Photos representative of plan only and may vary as built.
Photos representative of plan only and may vary as built.
Home Highlights
Parking
Garage
Outdoor
No Info
A/C
Contact Manager
HOA
None
Price/Sqft
$261
Listed
50 days ago
Home Details for 6480 Flag Stop Dr #THKLNT
Interior Features |
|---|
Levels, Entrance, & Accessibility Stories: 1 |
Property Information |
|---|
Year Built Year Built: 2024 |
Property Type / Style Property Type: Single Family HomeArchitecture: House |
Exterior Features |
|---|
Parking & Garage GarageParking Spaces: 2Parking: Garage |
Price & Status |
|---|
Price Price Per Sqft: $261 |
Media |
|---|
All New Homes in Cottages at Trailside
Quick Move-in Homes (1)
All (1)
2 bd (1)
| 2573 Lamar Dr | 2bd 2ba 1,254 sqft | $325,185 | Check Availability |
Quick Move-In Homes provided by DR Horton
Buildable Plans (5)
All (5)
2 bd (1)
3 bd (2)
4 bd (2)
| Greensboro Plan | 3bd 3ba 1,893 sqft | $316,000+ | Check Availability |
| Winston Plan | 3bd 3ba 2,123 sqft | $319,500+ | Check Availability |
| Alamosa Plan | 4bd 3ba 1,981 sqft | $320,000+ | Check Availability |
| Elbert Plan | 4bd 3ba 2,119 sqft | $325,000+ | Check Availability |
| Durham Plan | 2bd 2ba 1,254 sqft | $327,000+ | Check Availability |
Buildable Plans provided by D.R. Horton - Indianapolis
Community Description
Only a few opportunities to own in the Cottages remain - hurry in! New low maintenance homes in Whitestown! Welcome to comfortable, luxurious living in vibrant Cottages at Trailside. This master planned community features modern floor plans with enchanting exteriors. Ideal open layouts, dreamy kitchens and outdoor living areas all add to the enjoyment of your home. Soak up the freedom of low maintenance living along with all the benefits of a single family home with lawn care and snow removal included. Trailside homeowners have all the perks of staycation amenities such as a clubhouse, pool, fitness center, bocce, tennis, pickleball and basketball courts, community gardens, extensive trails and more. You will also discover spacious single-family homes in Trailside along with ranch and two-story townhomes in the Towns at Trailside. Reach out to our Trailside team for more details!
Office Hours
Sales Office
6480 Flag Stop Drive
Whitestown, IN 46075
317-617-0773
Similar Homes You May Like
Skip to last item
- RCA Realty, Inc., Active
- M/I Homes of Indiana, L.P., Active
- M/I Homes of Indiana, L.P., Active
- See more homes for sale inWhitestownTake a look
Skip to first item
What Locals Say about Whitestown
- 1mufkes
- Resident
- 4y ago
"Rural home to work in10 min, home to shopping in 13 min home to night on the town in Zionsville or Indianapolis, or Lebanon 15-25 min"
- Amber S. W.
- Resident
- 4y ago
"there are wonderful family's that live here. the town is very people oriented, the town management does a wonderful job keeping people informed about things that are going on. I love living in Whitestown!"
- Texasjames1
- Resident
- 5y ago
"very neighborly, community minded, quite. i know all my neighbors names on all sides 1-2 houses back. we watch out for each other's children, and always say hello"
LGBTQ Local Legal Protections
LGBTQ Local Legal Protections
Durham Plan is a buildable plan in Cottages at Trailside. Cottages at Trailside is a new community in Whitestown, IN. This buildable plan is a 2 bedroom, 2 bathroom, 1,254 sqft single-family home and was listed by DR Horton on Mar 15, 2024. The asking price for Durham Plan is $327,000.
