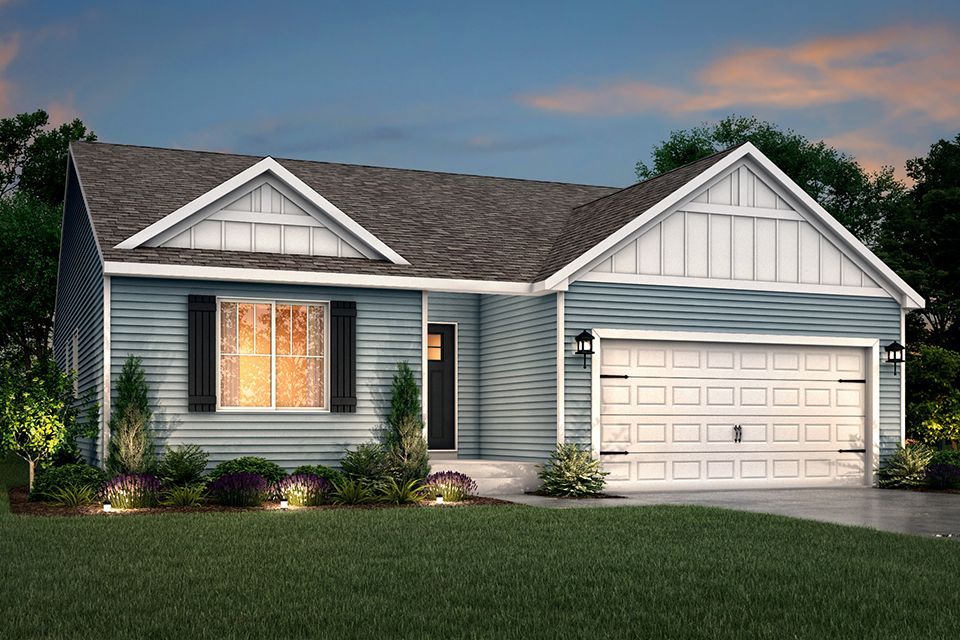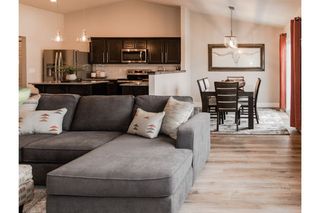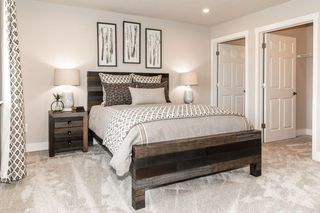


FOR SALENEW CONSTRUCTIONBUILDABLE PLAN
3D VIEW
Integrity 1610 Plan in Cambria Ridge by Allen Edwin Homes
Potterville, MI 48876
- 3 Beds
- 2 Baths
- 1,607 sqft
- 3 Beds
- 2 Baths
- 1,607 sqft
3 Beds
2 Baths
1,607 sqft
Local Information
© Google
-- mins to
Commute Destination
Description
This 3 bedroom, 2 bath ranch features over 1,600 square feet of living space and all the bells and whistles!. The great room is a grand space, especially when the vaulted ceiling option is added, and it is open to both a dedicated dining nook plus a large kitchen. For those seeking a true culinary haven, customize the kitchen by adding a center island and/or a breakfast bar adjoining the dining nook. No need to worry about having enough storage space, since there is both a kitchen pantry and a large mudroom with an additional closet and washer & dryer hook up. On the opposite side of the home, you will find 3 bedrooms, one of which is the primary bedroom fully equipped with an private bath. There are also options to add a rec room, guest bath and 2 additional bedrooms in the basement.
Home Highlights
Parking
Garage
Outdoor
No Info
A/C
Contact Manager
HOA
None
Price/Sqft
$205
Listed
20 days ago
Home Details for Sunset Dr #JDJ61E
Interior Features |
|---|
Levels, Entrance, & Accessibility Stories: 1 |
Interior Details Number of Rooms: 2Types of Rooms: Family Room, Guest Room |
Property Information |
|---|
Year Built Year Built: 2024 |
Property Type / Style Property Type: Single Family HomeArchitecture: House |
Exterior Features |
|---|
Parking & Garage GarageParking Spaces: 2Parking: Garage |
Price & Status |
|---|
Price Price Per Sqft: $205 |
Media |
|---|
All New Homes in Cambria Ridge
Quick Move-in Homes (3)
All (3)
3 bd (1)
4 bd (2)
| 4429 Sunset Dr | 3bd 2ba 1,735 sqft | $309,900 | Check Availability |
| 4403 Sunset Dr | 4bd 3ba 1,822 sqft | $339,900 | Check Availability |
| 4391 Sunset Dr | 4bd 3ba 1,830 sqft | $344,900 | Check Availability |
Quick Move-In Homes provided by Greater Lansing AOR
Buildable Plans (25)
All (25)
2 bd (1)
3 bd (18)
4 bd (6)
| Integrity 1460 Plan | 3bd 2ba 1,459 sqft | $273,900+ | Check Availability |
| Integrity 1750 Plan | 3bd 2ba 1,736 sqft | $285,900+ | Check Availability |
| Integrity 1250 Plan | 2bd 1ba 1,252 sqft | $296,900+ | Check Availability |
| Integrity 1520 Plan | 3bd 3ba 1,516 sqft | $297,900+ | Check Availability |
| Integrity 2060 Plan | 3bd 2ba 2,060 sqft | $299,900+ | Check Availability |
| Integrity 1560 Plan | 3bd 3ba 1,576 sqft | $300,900+ | Check Availability |
| Integrity 2190 Plan | 3bd 2ba 2,192 sqft | $306,900+ | Check Availability |
| Integrity 1830 Plan | 4bd 3ba 1,830 sqft | $315,900+ | Check Availability |
| Integrity 1810 Plan | 4bd 3ba 1,822 sqft | $315,900+ | Check Availability |
| Integrity 1530 Plan | 3bd 1ba 1,526 sqft | $318,900+ | Check Availability |
| Integrity 1910 Plan | 4bd 3ba 1,911 sqft | $324,900+ | Check Availability |
| Integrity 2000 Plan | 4bd 3ba 2,022 sqft | $327,900+ | Check Availability |
| Elements 1680 Plan | 3bd 3ba 1,682 sqft | $328,900+ | Check Availability |
| Integrity 1605 Plan | 3bd 2ba 1,603 sqft | $328,900+ | Check Availability |
| Integrity 1610 Plan | 3bd 2ba 1,607 sqft | $329,900+ | Check Availability |
| Integrity 2080 Plan | 4bd 3ba 2,062 sqft | $332,900+ | Check Availability |
| Elements 1870 Plan | 3bd 3ba 1,870 sqft | $332,900+ | Check Availability |
| Integrity 2280 Plan | 3bd 3ba 2,276 sqft | $342,900+ | Check Availability |
| Elements 2070 Plan | 3bd 3ba 2,075 sqft | $346,900+ | Check Availability |
| Elements 2090 Plan | 3bd 3ba 2,089 sqft | $347,900+ | Check Availability |
| Elements 2100 Plan | 3bd 3ba 2,121 sqft | $351,900+ | Check Availability |
| Elements 1800 Plan | 3bd 3ba 1,805 sqft | $351,900+ | Check Availability |
| Elements 2200 Plan | 3bd 3ba 2,246 sqft | $357,900+ | Check Availability |
| Elements 2390 Plan | 3bd 3ba 2,393 sqft | $365,900+ | Check Availability |
| Elements 2700 Plan | 4bd 3ba 2,735 sqft | $390,900+ | Check Availability |
Buildable Plans provided by Allen Edwin Homes
Community Description
Not a lot in savings, that's okay! 0% down to qualify with a Rural Development Loan.
Cambria Ridge is located in the Potterville Public School district, right off of M-100 and I-69. Potterville has a small town atmosphere but offers big city resources being only 12 minutes from Grand Ledge and other Lansing areas. It is 10 minutes from Meijer in Grand Ledge, close to schools, shopping and restaurants including the famous Joe's Gizzard City. Choose from a wide variety of floorplans and take advantage of the energy savings that a new construction build has to offer in quiet, peaceful setting that allows for the best of both worlds!
Cambria Ridge is located in the Potterville Public School district, right off of M-100 and I-69. Potterville has a small town atmosphere but offers big city resources being only 12 minutes from Grand Ledge and other Lansing areas. It is 10 minutes from Meijer in Grand Ledge, close to schools, shopping and restaurants including the famous Joe's Gizzard City. Choose from a wide variety of floorplans and take advantage of the energy savings that a new construction build has to offer in quiet, peaceful setting that allows for the best of both worlds!
Office Hours
Sales Office
Sunset Drive
Potterville, MI 48876
517-212-9122
In-person showings and virtual showings by appointment only.
Similar Homes You May Like
Skip to last item
- Allen Edwin Realty
- Keller Williams GR East
- Berkshire Hathaway HomeServices Tomie Raines
- See more homes for sale inPottervilleTake a look
Skip to first item
What Locals Say about Potterville
- Jared M.
- Resident
- 3y ago
"Many parks and good sidewalks in this small town. Yards are usually large too. Pet owners would love it here. "
- Brianna.l.sevcech
- Resident
- 3y ago
"My commute is easy since it’s close to Lansing but has enough land to not feel so clustered. It would be better if there was a dog park in the area though. McDonald’s is close and easy to get in the morning, but I wish there were more options to go and buy from! "
- Jake R.
- Resident
- 3y ago
"Gizzard fest in the summer is always a blast, fox park, lake alliance lots of fun to be had around here"
- Diedraepps
- Resident
- 4y ago
"Gizzard festival, school sporting events, Lake Alliance, tractor racing, softball tournaments, fox memorial Park "
- Stevekozachik1939
- Resident
- 4y ago
"It’s a great place to get together with friends and family and know you don’t have to watch the kids and let them do their thing. We also have great police department."
- Jared M.
- Resident
- 4y ago
"Nice pet friendly parks in town. Many other pet owners take advantage of them to take their animals for walks. "
- Jared M.
- Resident
- 4y ago
"Good parks nearby. Quiet neighborhood. Good community policing by local police department. Not many shops nearby. School is small. Rural but close enough to Lansing to get serious shopping done. "
LGBTQ Local Legal Protections
LGBTQ Local Legal Protections
Integrity 1610 Plan is a buildable plan in Cambria Ridge. Cambria Ridge is a new community in Potterville, MI. This buildable plan is a 3 bedroom, 2 bathroom, 1,607 sqft single-family home and was listed by Allen Edwin Homes on Sep 19, 2023. The asking price for Integrity 1610 Plan is $329,900.
