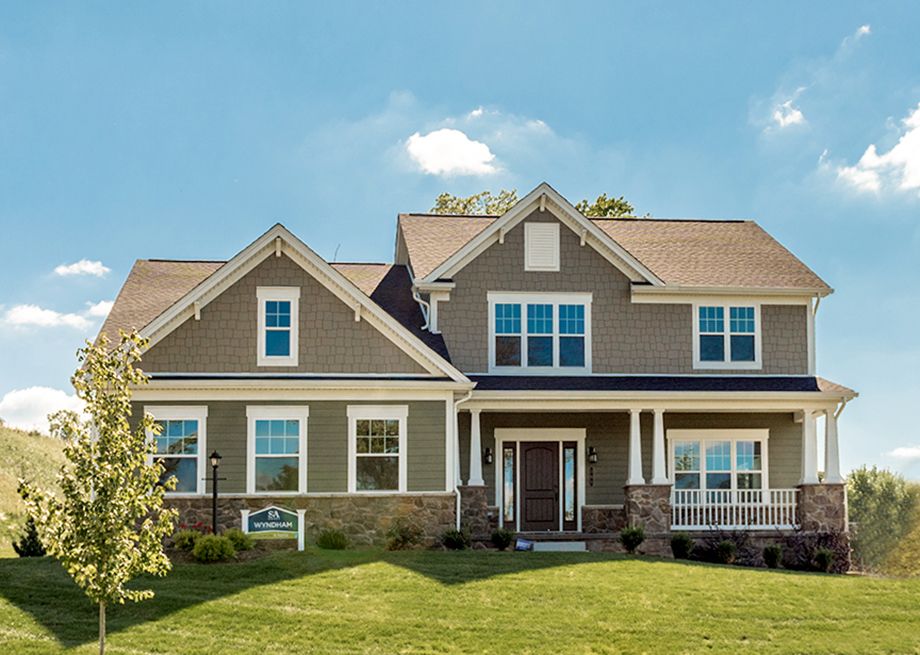


FOR SALENEW CONSTRUCTIONBUILDABLE PLAN
Wyndham Plan in Brookshire Estates by S&A Homes
Bellefonte, PA 16823
Zion- 4 Beds
- 3 Baths
- 2,721 sqft
- 4 Beds
- 3 Baths
- 2,721 sqft
4 Beds
3 Baths
2,721 sqft
Local Information
© Google
-- mins to
Commute Destination
Description
Welcome home to the Wyndham! This inviting home captures the classic elements of American home design, with distinct elevation styles ranging from traditional to Craftsman. With abundant design and floorplan options inside and out, the Wyndham provides you with exceptional flexibility to create the perfect home, tailored to your personal taste and needs. Step inside and youll be immediately struck by the breathtaking 2-story foyer and the impressive turned staircase. To one side, the entry is open to an expansive, back-to-back living room and dining room area that extends the full depth of the house. Straight ahead is a spacious kitchen that presents you with transformative options such as a turned breakfast bar/island, an extended breakfast area or the addition of a bright morning room. Columns frame the entry from the kitchen into the welcoming family room. Upstairs, an open loft overlooking the foyer creates the sense of space. Choose from a generous 4-bedroom layout, or opt to make the spacious owners suite even more spectacular by converting the fourth bedroom to a large sitting room. Convenient storage abounds, from a spacious hall closet at the front entry for guests wraps, a walk-in pantry in the kitchen, large closet in the upstairs loft, and his-and-her walk-in closets in the owners suite. The possibilities continue with multiple options to finish the generous basement space with a large rec room, designated flex space and full bathroomall without giving up precious
Home Highlights
Parking
2 Car Garage
Outdoor
No Info
A/C
Heating & Cooling
HOA
None
Price/Sqft
$211
Listed
4 days ago
Home Details for Brandy Ln #APNPCV
Interior Features |
|---|
Heating & Cooling Heating: Electric, Heat PumpAir ConditioningCooling System: Central AirHeating Fuel: Electric |
Levels, Entrance, & Accessibility Stories: 2 |
Interior Details Number of Rooms: 5Types of Rooms: Dining Room, Family Room, Living Room, Loft, Walk In Closets |
Property Information |
|---|
Year Built Year Built: 2024 |
Property Type / Style Property Type: Single Family HomeArchitecture: House |
Exterior Features |
|---|
Parking & Garage Parking Spaces: 2Parking: Attached |
Price & Status |
|---|
Price Price Per Sqft: $211 |
All New Homes in Brookshire Estates
Quick Move-in Homes (1)
All (1)
4 bd (1)
| 137 Brandy Ct | 4bd 2ba 2,538 sqft | $669,900 | Check Availability |
Quick Move-In Homes provided by Nexus MLS
Buildable Plans (13)
All (13)
3 bd (3)
4 bd (10)
| Coleford Plan | 3bd 2ba 1,716 sqft | $504,900+ | Check Availability |
| Dartmouth Plan | 4bd 3ba 2,243 sqft | $524,900+ | Check Availability |
| Greenwood Plan | 4bd 3ba 2,071 sqft | $524,900+ | Check Availability |
| Fairmont Plan | 3bd 3ba 2,021 sqft | $524,900+ | Check Availability |
| Aspen Plan | 3bd 2ba 1,837 sqft | $524,900+ | Check Availability |
| Hawthorne Plan | 4bd 3ba 2,264 sqft | $529,900+ | Check Availability |
| Bayberry Plan | 4bd 2ba 2,289 sqft | $539,900+ | Check Availability |
| Newport Plan | 4bd 3ba 2,463 sqft | $549,900+ | Check Availability |
| Wyndham Plan | 4bd 3ba 2,721 sqft | $574,900+ | Check Availability |
| Avalon Plan | 4bd 3ba 2,694 sqft | $574,900+ | Check Availability |
| Dickinson Plan | 4bd 3ba 2,762 sqft | $689,900+ | Check Availability |
| Montgomery Plan | 4bd 3ba 2,782 sqft | $699,900+ | Check Availability |
| Buchanan Plan | 4bd 4ba 4,001 sqft | $849,900+ | Check Availability |
Buildable Plans provided by S&A Homes
Community Description
Muddy Boots Tour This Weekend!Join us this Saturday and Sunday to tour a Bayberry under construction in Brookshire Estates* Saturday, April 27 from 10:00am - 12:00pm* Sunday, April 28 from 12:00pm - 2:00pm* 137 Brandy Court, Bellefonte, PA 16823If you are looking to build your dream home on a large, 1.8 - 3+ acre homesite in the Bellefonte School District, look no further!Located just off of Walizer Road, Brookshire Estates offers the perfect mix of country peace and quiet, easy access to major routes, and the convenience of nearby local shops and restaurants. Each estate-sized homesite features scenic views of the nearby mountains and countryside. Residents will enjoy easy access to nearby I-80, I-99 and Route 220 and a great location less than 10 minutes from Downtown Bellefonte and only 30 minutes from State College. Theres also a multitude of recreational activities nearby such Walker Township Park, Talleyrand Park and Bald Eagle State Park.Choose from 12 of our most popular floorplans, and enjoy the many included features that every S&A home has to offer.Contact us today for more details!
Office Hours
Sales Office
800 Science Park Road
State College, PA 16801
814-662-9858
By Appt: Monday-Friday 10-6; Saturday 10-5 & Sunday 12-5
Similar Homes You May Like
Skip to last item
- Keller Williams Advantage Realty
- Keller Williams Advantage Realty
- Keller Williams Advantage Realty
- Berks Homes Realty, LLC
- Perry Wellington Realty, LLC
- See more homes for sale inBellefonteTake a look
Skip to first item
What Locals Say about Zion
- Andi B.
- Resident
- 5y ago
"our neighborhood is perfect for familes who have active kids. They are always out making friends and playing outside. parents super friendly too!"
LGBTQ Local Legal Protections
LGBTQ Local Legal Protections
Wyndham Plan is a buildable plan in Brookshire Estates. Brookshire Estates is a new community in Bellefonte, PA. This buildable plan is a 4 bedroom, 3 bathroom, 2,721 sqft single-family home and was listed by S&A Homes on Feb 6, 2024. The asking price for Wyndham Plan is $574,900.
