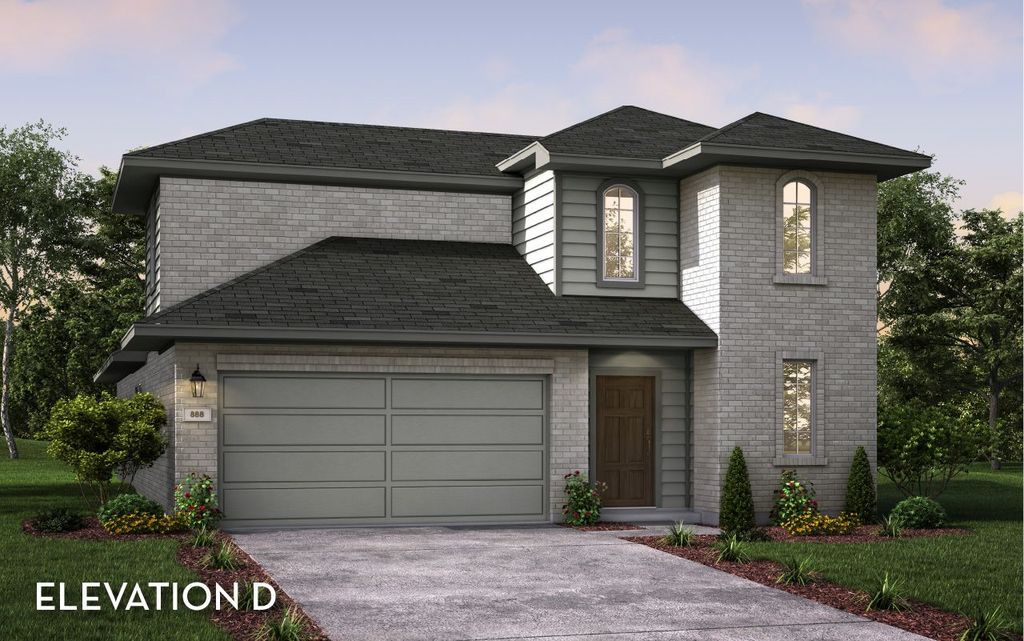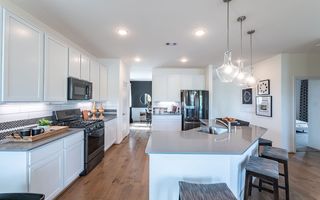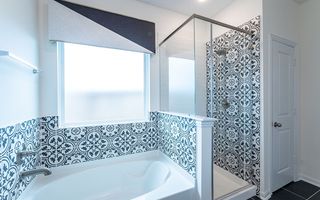


FOR SALENEW CONSTRUCTIONBUILDABLE PLAN
3D VIEW
Gemini Plan in Bluestem by CastleRock Communities
Brookshire, TX 77423
- 3 Beds
- 3 Baths
- 2,184 sqft
- 3 Beds
- 3 Baths
- 2,184 sqft
3 Beds
3 Baths
2,184 sqft
Local Information
© Google
-- mins to
Commute Destination
Description
The Gemini is an outstanding two-story home complete with three bedrooms & two-and-a-half bathrooms.. This well-designed home greets you with a large foyer upon entry with stairway access to your second floor, along with the convenient downstairs powder room. Around the corner lies your walk-in utility room with a linen closet just outside the door. The Gemini home features a two-car garage, with the option to add an extra 1/2-car garage for you to store tools, decorations, or any other necessary items! All of your guests will surely feel welcome in your comfortable, formal dining room. Make your way down the hall, where the accommodating, open-concept layout allows for a large family room and integrated kitchen and breakfast area. Your amazing kitchen area comes filled with ample granite counterspace, designer light fixtures, a sizable breakfast area, and a large kitchen island! If you love relaxing outdoors, the Gemini plan gives you the option of including a covered patio or extended covered patio for your leisure. Facing the kitchen is your generously-sized family room that is open to the kitchen, making this the ideal space to host your guests without missing out on any of the fun! Around the corner, you are met with your secluded master bedroom and master bathroom. Your master bathroom comes equipped with a shower/bathtub enclosure, cultured marble countertops with the option for dual vanities, and a huge walk-in closet! Want to transform your bathroom? Opt to include d
Home Highlights
Parking
Garage
Outdoor
No Info
A/C
Contact Manager
HOA
None
Price/Sqft
$135
Listed
2 days ago
Home Details for Bluestem By Castlerock Communities ? 3000 Ironwood Ct #9GCLNS
Interior Features |
|---|
Levels, Entrance, & Accessibility Stories: 2 |
Interior Details Number of Rooms: 1Types of Rooms: Family Room |
Property Information |
|---|
Year Built Year Built: 2024 |
Property Type / Style Property Type: Single Family HomeArchitecture: House |
Exterior Features |
|---|
Parking & Garage GarageParking Spaces: 2Parking: Garage |
Price & Status |
|---|
Price Price Per Sqft: $135 |
Media |
|---|
All New Homes in Bluestem
Quick Move-in Homes (6)
All (6)
3 bd (1)
4 bd (5)
| 3041 Riverside Dr | 3bd 2ba 1,915 sqft | $302,493 | Check Availability |
| 3033 Riverside Dr | 4bd 3ba 2,507 sqft | $342,050 | Check Availability |
| 3093 Waxwing Dr | 4bd 2ba 1,604 sqft | $281,261 | Check Availability |
| 3037 Riverside Dr | 4bd 3ba 2,513 sqft | $341,696 | Check Availability |
| 3089 Waxwing Dr | 4bd 3ba 2,513 sqft | $345,496 | Check Availability |
| 3085 Waxwing Dr | 4bd 3ba 2,507 sqft | $345,808 | Check Availability |
Quick Move-In Homes provided by HAR
Buildable Plans (9)
All (9)
3 bd (5)
4 bd (4)
| Frio Plan | 3bd 2ba 1,362 sqft | $238,990+ | Check Availability |
| Comal Plan | 3bd 2ba 1,604 sqft | $248,990+ | Check Availability |
| Aquila Plan | 3bd 2ba 1,772 sqft | $264,990+ | Check Availability |
| Pedernales Plan | 4bd 2ba 1,800 sqft | $265,990+ | Check Availability |
| Sabine Plan | 3bd 2ba 1,915 sqft | $280,990+ | Check Availability |
| Gemini Plan | 3bd 3ba 2,184 sqft | $293,990+ | Check Availability |
| Blanco Plan | 4bd 3ba 2,280 sqft | $299,990+ | Check Availability |
| Rio Grande Plan | 4bd 3ba 2,507 sqft | $310,990+ | Check Availability |
| Trinity Plan | 4bd 3ba 2,513 sqft | $311,990+ | Check Availability |
Buildable Plans provided by CastleRock Communities
Community Description
Optimally located minutes from Katy, TX is CastleRock's newest community - Bluestem. This wonderful community, residing in Brookshire, TX, grants residents access to all the amenities and recreational activities in the surrounding area, while still embodying the small-town charm that you desire. Within minutes, you're able to hop on to I-10, the Grand Parkway, or Hwy 90 - talk about convenience! Living here, your kids will have the privilege of attending excellent schools within the Royal Independent School District. As the area continues to grow, you'll be amazed by the current recreational options, shopping, and entertainment venues around, like Typhoon Texas water park, Katy Mills Mall, and Main Event, to name a few. If you're wanting to live in a serene, picturesque, natural environment - Bluestem by CastleRock Communities is perfect for you! With its parks & ponds inside the community, and the future 2-acre recreational area accessible to all residents, you'll be able to enjoy the outdoors just outside your doorstep. CastleRock Communities offers a variety of floor plans with an abundance of options and included features to turn your dream home into a reality. Contact us for more information today!
Office Hours
Sales Office
Bluestem by CastleRock Communities ? 3000 Ironwood Ct.
Brookshire, TX 77423
832-835-2138
Mon. - Sat. 10am-7pm Sun. 12pm-7pm
Similar Homes You May Like
Skip to last item
- RE/MAX Universal
- Berkshire Hathaway HomeServices Premier Properties
- See more homes for sale inBrookshireTake a look
Skip to first item
What Locals Say about Brookshire
- #rideordies D.
- Visitor
- 4y ago
"it is good for family an friends very quiet and very friendly place and not alot of traffic but the cops will bother u if u have a car they dont recognize "
- Campos b.
- Resident
- 5y ago
"I’ve lived in several areas in Brookshire. Some areas are good, some are bad just like any place. Nice neighborhoods, majority of places kid friendly. Typically a lot of community things and school activities going on to keep town social and engaged."
LGBTQ Local Legal Protections
LGBTQ Local Legal Protections
Gemini Plan is a buildable plan in Bluestem. Bluestem is a new community in Brookshire, TX. This buildable plan is a 3 bedroom, 3 bathroom, 2,184 sqft single-family home and was listed by Castlerock Communities on Dec 7, 2023. The asking price for Gemini Plan is $293,990.
