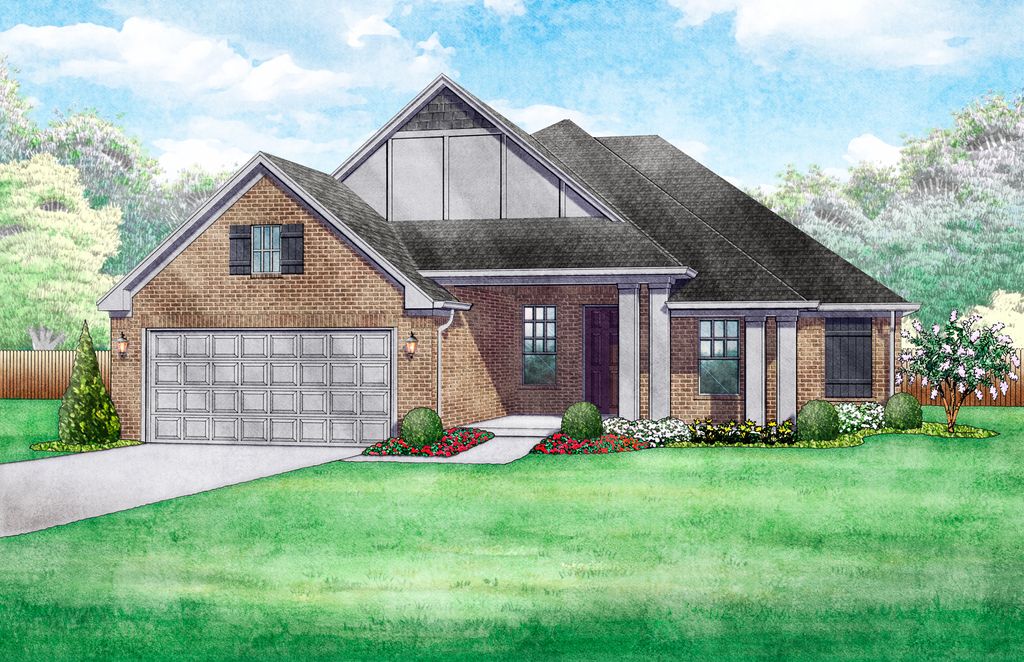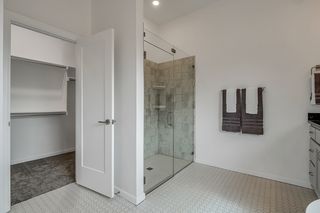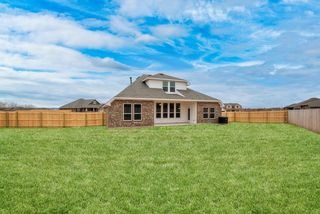


FOR SALENEW CONSTRUCTIONBUILDABLE PLAN
3D VIEW
Stafford Plan in Bison Creek by Ideal Homes
Piedmont, OK 73078
- 3 Beds
- 3 Baths
- 2,713 sqft
- 3 Beds
- 3 Baths
- 2,713 sqft
3 Beds
3 Baths
2,713 sqft
Local Information
© Google
-- mins to
Commute Destination
Description
This floor plan includes 3 beds/2 ½ baths, a study, and a bonus room with an oversized garage. The centralized kitchen and living room offer a great flow for entertaining. You will also enjoy large secondary bedrooms, a spacious master suite with split vanities and 5' shower, a large study, a bonus room with flex options for half and full baths, AND a massive covered front porch and rear patio that accent the curb appeal and functionality of this home! To top it all off, the Stafford has the necessary storage space you need in a plan this size to accommodate your growing family. Walk-in closets in the secondary bedrooms, large utility room with mud bench/drop zone for the family that is always on the go, a walk-in pantry with adjacent linen storage, oversized garage with a storage area to place shelves and lawn equipment, and over 60sf of storage under the staircase to keep all those holiday decorations.
Included features:
* Peace-of-mind warranties
* 10-year structural warranty
* Guaranteed heating and cooling costs
* Solid oak or maple cabinetry
* Exceeds 5 Star Energy Efficiency Rating
* Fully landscaped front & backyard
* Fully fenced backyard
* Tornado ties and anchor bolts
* Low-sheen paint
* and much more ...
Included features:
* Peace-of-mind warranties
* 10-year structural warranty
* Guaranteed heating and cooling costs
* Solid oak or maple cabinetry
* Exceeds 5 Star Energy Efficiency Rating
* Fully landscaped front & backyard
* Fully fenced backyard
* Tornado ties and anchor bolts
* Low-sheen paint
* and much more ...
Home Highlights
Parking
Garage
Outdoor
No Info
A/C
Contact Manager
HOA
None
Price/Sqft
$146
Listed
30 days ago
Home Details for 11240 NW 136th Ter #Z4VROS
Interior Features |
|---|
Levels, Entrance, & Accessibility Stories: 2 |
Property Information |
|---|
Year Built Year Built: 2024 |
Property Type / Style Property Type: Single Family HomeArchitecture: House |
Exterior Features |
|---|
Parking & Garage GarageParking Spaces: 2Parking: Garage |
Price & Status |
|---|
Price Price Per Sqft: $146 |
Media |
|---|
All New Homes in Bison Creek
Quick Move-in Homes (17)
All (17)
3 bd (14)
4 bd (3)
| 11208 NW 135th St | 3bd 2ba 1,158 sqft | $269,813 | Check Availability |
| 11212 NW 135th St | 3bd 2ba 1,486 sqft | $284,362 | Check Availability |
| 13405 Grass Plain Ave | 3bd 2ba 1,586 sqft | $324,497 | Check Availability |
| 13504 Arrowhead Blvd | 4bd 2ba 1,813 sqft | $346,818 | Check Availability |
| 13608 Grass Plain Ave | 3bd 2ba 2,136 sqft | $354,894 | Check Availability |
| 11101 NW 132nd St | 4bd 3ba 2,370 sqft | $400,393 | Check Availability |
| 13412 Bison Trl | 3bd 2ba 1,907 sqft | $401,086 | Check Availability |
| 11216 NW 136th Ter | 3bd 2ba 2,327 sqft | $408,027 | Check Availability |
| 11220 NW 136th Ter | 3bd 3ba 2,205 sqft | $423,228 | Check Availability |
| 13312 Grass Plain Ave | 3bd 2ba 1,158 sqft | $272,697 | Check Availability |
| 11225 NW 134th Cir | 3bd 2ba 1,234 sqft | $275,713 | Check Availability |
| 13508 Arrowhead Blvd | 3bd 2ba 1,295 sqft | $283,318 | Check Availability |
| 13512 Arrowhead Blvd | 3bd 2ba 1,385 sqft | $290,669 | Check Availability |
| 11229 NW 134th Cir | 3bd 2ba 1,464 sqft | $292,792 | Check Availability |
| 13612 Grass Plain Ave | 3bd 2ba 1,853 sqft | $355,035 | Check Availability |
| 11216 NW 135th St | 3bd 2ba 1,775 sqft | $359,138 | Check Availability |
| 13416 Bison Trl | 4bd 3ba 2,370 sqft | $426,986 | Check Availability |
Quick Move-In Homes provided by MLSOK/OKCMAR,Ideal Homes
Buildable Plans (29)
All (29)
3 bd (22)
4 bd (7)
| Chadwick Plan | 3bd 2ba 1,158 sqft | $241,001+ | Check Availability |
| Dawson Plan | 3bd 2ba 1,295 sqft | $248,389+ | Check Availability |
| Drummond Plan | 3bd 2ba 1,234 sqft | $250,495+ | Check Availability |
| Fitzgerald Plan | 3bd 2ba 1,464 sqft | $260,013+ | Check Availability |
| Edison Plan | 3bd 2ba 1,385 sqft | $260,013+ | Check Availability |
| Frederickson Plan | 4bd 2ba 1,486 sqft | $265,552+ | Check Availability |
| Forrester Plan | 3bd 2ba 1,496 sqft | $278,574+ | Check Availability |
| Gabriella Plan | 3bd 2ba 1,586 sqft | $281,660+ | Check Availability |
| Holloway Plan | 3bd 2ba 1,682 sqft | $283,486+ | Check Availability |
| Hudson Plan | 3bd 2ba 1,601 sqft | $287,246+ | Check Availability |
| Jefferson Plan | 4bd 2ba 1,813 sqft | $298,153+ | Check Availability |
| Inwood Plan | 3bd 2ba 1,768 sqft | $298,244+ | Check Availability |
| Hendrix Plan | 3bd 2ba 1,655 sqft | $306,366+ | Check Availability |
| Jordan Plan | 3bd 2ba 1,853 sqft | $306,575+ | Check Availability |
| Kensington Plan | 4bd 2ba 1,989 sqft | $310,642+ | Check Availability |
| Isabella Plan | 3bd 2ba 1,775 sqft | $317,145+ | Check Availability |
| Murphy Plan | 3bd 2ba 2,136 sqft | $320,272+ | Check Availability |
| Jacobson Plan | 3bd 2ba 1,864 sqft | $331,096+ | Check Availability |
| Lawrence Plan | 3bd 2ba 2,026 sqft | $339,681+ | Check Availability |
| Kincaid Plan | 3bd 2ba 1,907 sqft | $347,041+ | Check Availability |
| Marietta Plan | 3bd 2ba 2,123 sqft | $351,187+ | Check Availability |
| Langley Plan | 4bd 2ba 2,105 sqft | $355,250+ | Check Availability |
| Morrison Plan | 4bd 2ba 2,188 sqft | $355,709+ | Check Availability |
| Orwell Plan | 4bd 3ba 2,370 sqft | $366,610+ | Check Availability |
| Pendleton Plan | 4bd 3ba 2,402 sqft | $373,769+ | Check Availability |
| Overly Plan | 3bd 2ba 2,327 sqft | $379,468+ | Check Availability |
| Nottingham Plan | 3bd 3ba 2,205 sqft | $394,734+ | Check Availability |
| Stafford Plan | 3bd 3ba 2,713 sqft | $396,746+ | Check Availability |
| Prescott Plan | 3bd 3ba 2,483 sqft | $419,775+ | Check Availability |
Buildable Plans provided by Ideal Homes
Community Description
Bison Creek is a beautiful new community in Piedmont. Situated in the highly sought-after Piedmont School District, Bison Creek residents will enjoy the best of both worlds with a beautiful, country feel, while also enjoying the benefits of being minutes from John Kilpatrick Turnpike. With plans for a playground, well-lit sidewalks for evening strolls or a quick jog through the community, and plenty of green, open space, it will give residents the lifestyle they desire.
The neighborhood is Ideal for those who work in Oklahoma City or one of the other OKC metro suburban areas because of its proximity to the turnpike and Northwest Expressway (OK State Highway 3), which provides commuters with easy access to I-44, I-35, I-235, and I-40.
Piedmont offers a quiet respite from the city while still providing easy access. People are drawn to this city for its friendly small-town atmosphere in a suburban location with OKC just minutes away. The Northwest Expressway (OK State Highway 3) delivers you right into town. Piedmont boasts a nationally recognized public school system, a first-class youth sports program, and a variety of extra-curricular activities. It can also holds one of the metro's lowest crime rates. Their year-round cultural events delight local residents and charm visitors. Join one of the numerous civic organizations to become an active and involved member of the community.
Piedmont is a community experiencing well-planned growth. The relationships and citizen interactions encourages residential business and cultural growth, providing the opportunity to expand industry development while maintaining the small town hospitality everyone loves.
The neighborhood is Ideal for those who work in Oklahoma City or one of the other OKC metro suburban areas because of its proximity to the turnpike and Northwest Expressway (OK State Highway 3), which provides commuters with easy access to I-44, I-35, I-235, and I-40.
Piedmont offers a quiet respite from the city while still providing easy access. People are drawn to this city for its friendly small-town atmosphere in a suburban location with OKC just minutes away. The Northwest Expressway (OK State Highway 3) delivers you right into town. Piedmont boasts a nationally recognized public school system, a first-class youth sports program, and a variety of extra-curricular activities. It can also holds one of the metro's lowest crime rates. Their year-round cultural events delight local residents and charm visitors. Join one of the numerous civic organizations to become an active and involved member of the community.
Piedmont is a community experiencing well-planned growth. The relationships and citizen interactions encourages residential business and cultural growth, providing the opportunity to expand industry development while maintaining the small town hospitality everyone loves.
Office Hours
Sales Office
11240 NW 136th Terrace
Piedmont, OK 73078
405-267-0887
Similar Homes You May Like
Skip to last item
- Vernon McKown, Principal Development LLC
- Mandy Renee, Chinowth & Cohen
- Charlie Merida, Copper Creek Real Estate
- See more homes for sale inPiedmontTake a look
Skip to first item
What Locals Say about Piedmont
- Tcbrooke
- Resident
- 4mo ago
"Great school and great neighborhood . Small town community. Love it here, lots of local events. "
- Kellmpenn
- Resident
- 3y ago
"People walk dogs all the time and there are lots of open spaces. Most people in the area own at least one pet. "
- Cdmunsell
- Resident
- 3y ago
"Farmer markets, nice diner, friendly people, roads are a mess and not sure where the taxes are going but, piedmont has great schools and close to the city. "
- Kimandi2
- Resident
- 3y ago
"I’ve lived in Piedmont for 28 years Friendly town friendly neighbors. Fantastic schools. All three of my children graduated here and two of my grandchildren currently attend piedmont’s schools. "
- Okiecodetalker
- Resident
- 4y ago
"Great people who are friendly, neighborly and always looking out for one another. And the schools... They are A-M-A-Z-I-N-G!"
- Ronnie.quinton
- Resident
- 4y ago
"A little out of the city so approximately 30 plus mins with traffic! Mostly back roads with a little bit of city streets. "
- Dorothy J.
- Resident
- 4y ago
"The houses are very unique, and the neighborhood is very nice and the neighbors are very nice also. "
- JC
- Resident
- 5y ago
"Company vehicle takes me north of Yukon. Down cemetery rd to Route 66. Then north about 3 miles to work. "
- Stepheeb17
- Resident
- 5y ago
"Roads are not the best, need maintenance quite often. It takes a minimum of 10minutes of driving to find a store. "
- Jesse S.
- Resident
- 5y ago
"Friendly neighborhood. Walkable. Close to many businesses and services. City convinces with a country feel. Open spaces and pet friendly. "
- Jessica N.
- Prev. Resident
- 5y ago
"Great fireworks around northwood lake and boat culture. park with splash pad, parades,founders day. school events. "
- slolife86
- Resident
- 5y ago
"Great schools, urban living, low crime, easy commute. Low taxes, new commercial expanding all around Piedmont. "
- Ashlie
- Resident
- 5y ago
"I’ve lived in my neighborhood for 12 years and this town is still just as friendly as it was the first day I moved here. There is a true sense of community."
LGBTQ Local Legal Protections
LGBTQ Local Legal Protections
Stafford Plan is a buildable plan in Bison Creek. Bison Creek is a new community in Piedmont, OK. This buildable plan is a 3 bedroom, 3 bathroom, 2,713 sqft single-family home and was listed by Ideal Homes on Oct 19, 2023. The asking price for Stafford Plan is $396,746.
