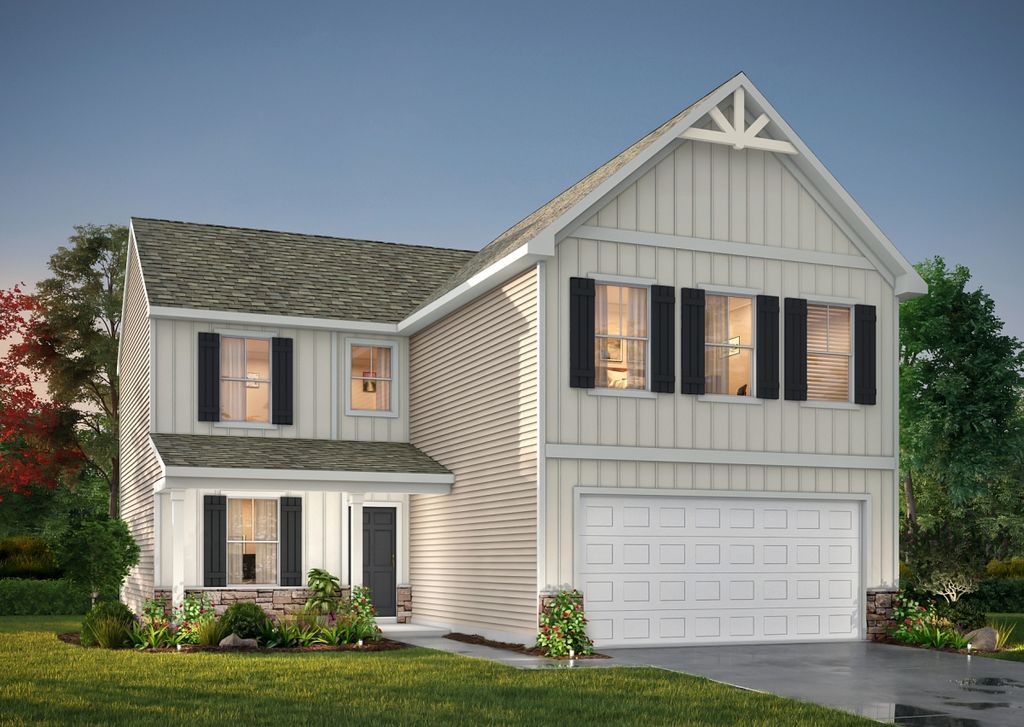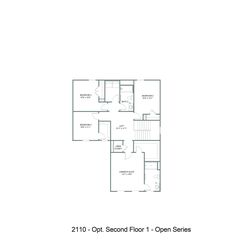


FOR SALENEW CONSTRUCTIONBUILDABLE PLAN
The Reeves Plan in Balsom Woods by True Homes - Triad
Pfafftown, NC 27040
- 3 Beds
- 3 Baths
- 1,966 sqft
- 3 Beds
- 3 Baths
- 1,966 sqft
3 Beds
3 Baths
1,966 sqft
Local Information
© Google
-- mins to
Commute Destination
Description
The Reeves, one of our newest two-story floorplans, features 1,966 - 2,246 square feet, 3 Beds, 2.5 Baths, a 2 Car Garage and can be built in 3 different plan variations. The Reeves floorplan features large, open-concept living areas on both floors. Inside you will find massive open Great Rooms that lead into a large open Kitchen/Dining Nook Area. Also, downstairs is a private Study that is perfect for working from home. Upstairs you will find an oversized Owner's Suite with a sizeable Owner's Bath and a very large Walk-In Closet. Also, upstairs is a large open concept Loft, a large Laundry Room with folding table, and two additional large Bedrooms with large closets. Additional options are available to customize The Reeves floorplan further.
Home Highlights
Parking
Garage
Outdoor
No Info
A/C
Contact Manager
HOA
None
Price/Sqft
$177
Listed
50 days ago
Home Details for 4435 Balsom Rd #NM5B22
Interior Features |
|---|
Levels, Entrance, & Accessibility Stories: 1 |
Interior Details Number of Rooms: 1Types of Rooms: Walk In Closets |
Fireplace & Spa Fireplace |
Property Information |
|---|
Year Built Year Built: 2024 |
Property Type / Style Property Type: Single Family HomeArchitecture: House |
Exterior Features |
|---|
Parking & Garage GarageParking Spaces: 2Parking: Garage |
Price & Status |
|---|
Price Price Per Sqft: $177 |
All New Homes in Balsom Woods
Quick Move-in Homes (1)
All (1)
4 bd (1)
| 4532 Rose Ct #2 | 4bd 3ba | $368,500 | Check Availability |
Quick Move-In Homes provided by Triad MLS
Buildable Plans (10)
All (10)
3 bd (9)
5 bd (1)
| The Ryker Plan | 3bd 2ba 1,370 sqft | $328,300+ | Check Availability |
| The Aria Plan | 3bd 3ba 1,603 sqft | $331,000+ | Check Availability |
| The Charlotte Plan | 3bd 3ba 1,626 sqft | $333,000+ | Check Availability |
| The Reeves Plan | 3bd 3ba 1,966 sqft | $347,000+ | Check Availability |
| The Hudson Plan | 3bd 3ba 2,069 sqft | $352,000+ | Check Availability |
| The Devin Plan | 3bd 3ba 2,098 sqft | $356,000+ | Check Availability |
| The Somerset Plan | 3bd 3ba 2,267 sqft | $359,000+ | Check Availability |
| The Whitney Plan | 5bd 4ba 2,307 sqft | $361,000+ | Check Availability |
| The Lenox Plan | 3bd 3ba 2,470 sqft | $366,000+ | Check Availability |
| The Huntley Plan | 3bd 3ba 2,627 sqft | $374,500+ | Check Availability |
Buildable Plans provided by True Homes - Triad
Community Description
Balsom Woods is one of our brand new True Homes TRIAD locations and is located in the Winston-Salem/Pfafftown area. Balsom Woods is just off Balsom Rd east of Transou Rd. and is just minutes from the Downtown Winston Salem area where everything you need from dining and shopping to large area parks for the kids are at your fingertips. Floorplans at Balsom Woods in the $300's. Sign up Now for the VIP List so you don't miss out. This location promises to sell out quickly.
Office Hours
Sales Office
4435 Balsom Road
Pfafftown, NC 27040
803-824-2900
Mon - Fri: 2 pm - 6 pm Sat: 12 pm - 6 pm Sun: 1 pm - 6 pm By Appt. Only: Mon - Fri: 12 pm - 2 pm Sat
Similar Homes You May Like
Skip to last item
Skip to first item
What Locals Say about Pfafftown
- Cara
- Resident
- 5y ago
"Quiet, convenient, well-maintained, neighborhood watch, many Police residence, safe, beautiful, peaceful. "
LGBTQ Local Legal Protections
LGBTQ Local Legal Protections
The Reeves Plan is a buildable plan in Balsom Woods. Balsom Woods is a new community in Pfafftown, NC. This buildable plan is a 3 bedroom, 3 bathroom, 1,966 sqft single-family home and was listed by True Homes - Triad on Mar 14, 2024. The asking price for The Reeves Plan is $347,000.
