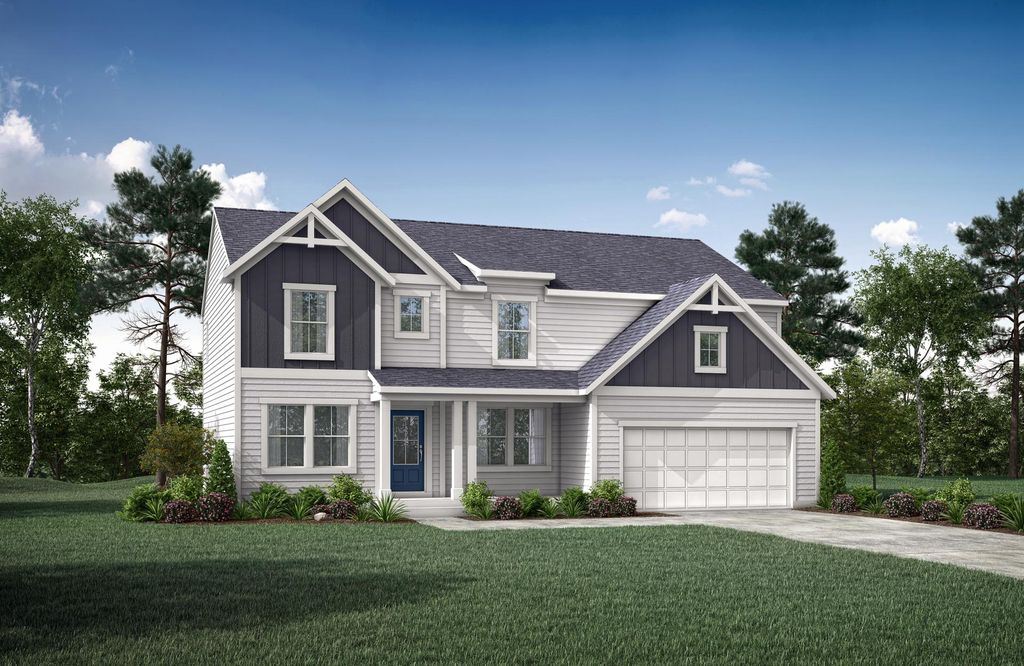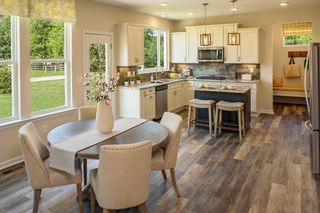


FOR SALENEW CONSTRUCTIONBUILDABLE PLAN
3D VIEW
QUENTIN Plan in Ashford Village by Drees Homes
Latonia, KY 41015
Latonia- 4 Beds
- 3 Baths
- 2,797 sqft
- 4 Beds
- 3 Baths
- 2,797 sqft
4 Beds
3 Baths
2,797 sqft
Local Information
© Google
-- mins to
Commute Destination
Description
Open space and clean, modern lines characterize the Quentin floor plan, giving you that refreshed, rejuvenated feeling that home is supposed to. The study just off the main foyer is perfect for working from home. Step up the elegance in the dining room with the tray ceiling option, if you like. The spacious family room offers a comfy optional corner fireplace. The breakfast room and kitchen flow easily from the family room, reflecting how families really live today. The upstairs landing opens into the bonus room with four generous bedrooms, including the plush owner's suite, wrapping around it. All bedrooms have considerable walk-in closets and the owner's bath has the optional luxurious garden tub. And what's not to like about the upstairs laundry? For even more space, consider finishing the lower level to include an enormous recreation room and den.
Home Highlights
Parking
Garage
Outdoor
No Info
A/C
Contact Manager
HOA
None
Price/Sqft
$151
Listed
12 days ago
Home Details for 3558 Ashford Rd #RTZIUF
Interior Features |
|---|
Levels, Entrance, & Accessibility Stories: 2 |
Interior Details Number of Rooms: 2Types of Rooms: Family Room, Game Room |
Fireplace & Spa Fireplace |
Property Information |
|---|
Year Built Year Built: 2024 |
Property Type / Style Property Type: Single Family HomeArchitecture: House |
Exterior Features |
|---|
Parking & Garage GarageParking Spaces: 2Parking: Garage |
Price & Status |
|---|
Price Price Per Sqft: $151 |
Media |
|---|
All New Homes in Ashford Village
Buildable Plans (11)
All (11)
2 bd (1)
3 bd (3)
4 bd (7)
| ASHTON Plan | 4bd 3ba 2,245 sqft | $390,200+ | Check Availability |
| BEACHWOOD Plan | 3bd 2ba 1,876 sqft | $400,500+ | Check Availability |
| HIALEAH Plan | 2bd 2ba 1,994 sqft | $412,400+ | Check Availability |
| VALE Plan | 4bd 3ba 3,184 sqft | $422,900+ | Check Availability |
| QUENTIN Plan | 4bd 3ba 2,797 sqft | $423,500+ | Check Availability |
| SHELBURN Plan | 3bd 3ba 2,294 sqft | $433,100+ | Check Availability |
| ALWICK Plan | 4bd 3ba 2,631 sqft | $438,000+ | Check Availability |
| STRATTON Plan | 4bd 3ba 2,911 sqft | $453,100+ | Check Availability |
| BUCHANAN Plan | 4bd 3ba 2,732 sqft | $460,600+ | Check Availability |
| ATWELL Plan | 3bd 3ba 2,544 sqft | $461,700+ | Check Availability |
| VANDERBURGH Plan | 4bd 3ba 3,295 sqft | $463,800+ | Check Availability |
Buildable Plans provided by Drees Homes
Community Description
Discover your new home at Ashford Village by Drees in Independence, KY. Conveniently located near the new Pride Parkway in Kenton County, this new home community offers a peaceful setting with two ponds and a neighborhood pool. It's situated across the street from the 100-acre Middleton Mills Road Park, which offers a variety of outdoor activities for all members of the family. Plus, children attend quality Kenton County Schools! Call today for more information about living at Ashford Village in a brand-new Drees home!
Office Hours
Sales Office
3566 Ashford Road
Covington, KY 41015
859-295-6279
Sun-Mon 12:00 PM-6:00 PM; Tue-Sat 11:00 AM-6:00 PM;
Similar Homes You May Like
Skip to last item
Skip to first item
What Locals Say about Latonia
- Aaron.henderson33
- Resident
- 4y ago
"My neighborhood has a great community feel. It’s safe and convenient but still secluded enough to feel private"
- Aaron h.
- Resident
- 5y ago
"Close and convenient to everything it still secluded enough to feel private. Neighbors are friendly but give you space. Schools are great."
LGBTQ Local Legal Protections
LGBTQ Local Legal Protections
QUENTIN Plan is a buildable plan in Ashford Village. Ashford Village is a new community in Latonia, KY. This buildable plan is a 4 bedroom, 3 bathroom, 2,797 sqft single-family home and was listed by Drees Homes on Oct 3, 2023. The asking price for QUENTIN Plan is $423,500.
