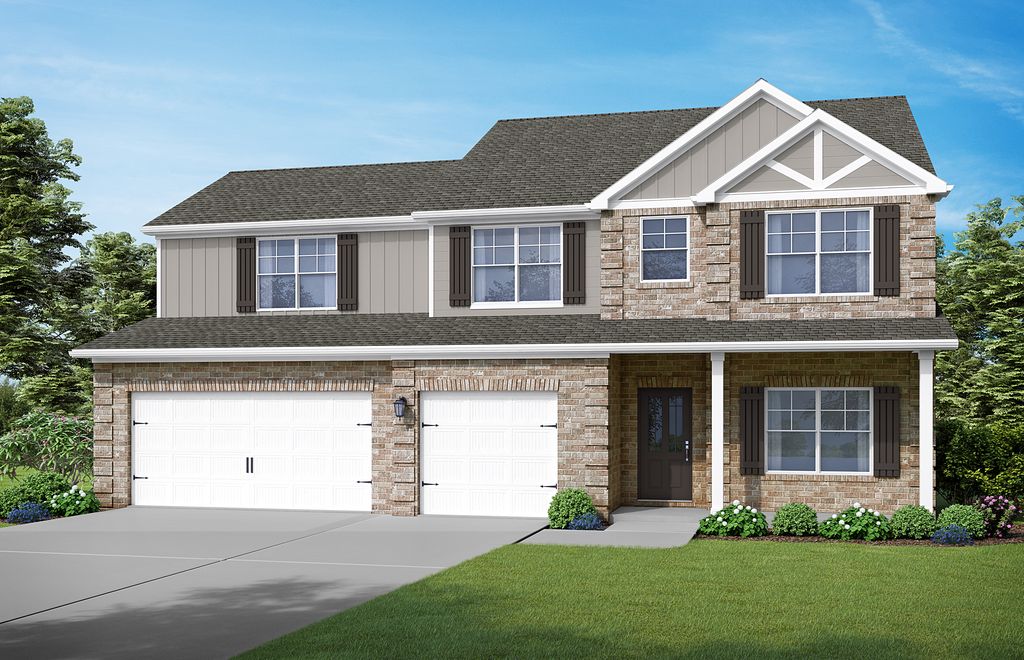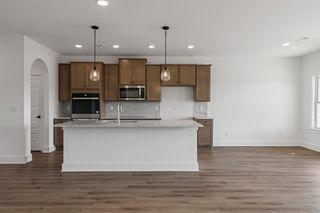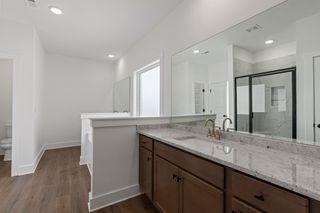


FOR SALENEW CONSTRUCTIONBUILDABLE PLAN
3D VIEW
Roosevelt II Plan in Anslee Farms - The Estates by Valor Communities
Huntsville Huntsville, AL 35806
Anslee Farms- 4 Beds
- 4 Baths
- 3,643 sqft
- 4 Beds
- 4 Baths
- 3,643 sqft
4 Beds
4 Baths
3,643 sqft
Local Information
© Google
-- mins to
Commute Destination
Description
Welcome home to The Roosevelt II. From your covered front porch you make a grand entrance into your 2 story Foyer opening to the Formal Dining Room with a coffered ceiling. You will love spending time in the eat in kitchen & family room which flow seamlessly together providing the perfect space to be with friends & family. As you find yourself cooking in your beautiful kitchen everyone congregate around the granite island where all the wonderful memories will be made. Retreat to your first floor master suite, indulge yourself to a relaxing bath in the soaking tub and rejoice in the size of your closet that conveniently connects to the laundry room. Upstairs you will find 3 bedrooms with trey ceilings & walk in closets. Enjoy reading a book or having a beverage in the peaceful loft that overlooks the foyer below. The bonus room is the perfect set up to create a media room, game room or whatever your heart desires! Plenty of space for storage and toys in the 3 car attached garage. Photos/videos of a similar home. Options and upgrades shown in photos/video may not be included in price.
Home Highlights
Parking
3 Car Garage
Outdoor
Patio
A/C
Heating & Cooling
HOA
None
Price/Sqft
$133
Listed
72 days ago
Home Details for 7623 Addison Dr #18867F
Interior Features |
|---|
Heating & Cooling Heating: Forced AirAir ConditioningCooling System: Central AirHeating Fuel: Forced Air |
Levels, Entrance, & Accessibility Stories: 2 |
Interior Details Number of Rooms: 7Types of Rooms: Bonus Room, Dining Room, Family Room, Game Room, Loft, Media Room, Walk In Closets |
Property Information |
|---|
Year Built Year Built: 2024 |
Property Type / Style Property Type: Single Family HomeArchitecture: House |
Exterior Features |
|---|
Parking & Garage Parking Spaces: 3Parking: Attached |
Price & Status |
|---|
Price Price Per Sqft: $133 |
Media |
|---|
All New Homes in Anslee Farms - The Estates
Quick Move-in Homes (8)
All (8)
4 bd (1)
5 bd (7)
| 7780 Wilchrist Way | 5bd 4ba 2,843 sqft | $446,582 | Check Availability |
| 7714 Emma Ann Way | 5bd 4ba 3,149 sqft | $458,703 | Check Availability |
| 7715 Emma Ann Way | 5bd 4ba 3,359 sqft | $486,850 | Check Availability |
| 7707 Emma Ann Way | 5bd 5ba 3,950 sqft | $536,826 | Check Availability |
| 7778 Wilchrist Way | 4bd 3ba 2,359 sqft | $413,603 | Check Availability |
| 7711 Emma Ann Way | 5bd 4ba 2,914 sqft | $424,850 | Check Availability |
| 8201 Stillwater Cir | 5bd 4ba 3,497 sqft | $424,850 | Check Availability |
| 8374 Anslee Way | 5bd 5ba 3,317 sqft | $469,850 | Check Availability |
Quick Move-In Homes provided by ValleyMLS
Buildable Plans (10)
All (10)
4 bd (3)
5 bd (7)
| Dallas Plan | 4bd 3ba 2,362 sqft | $399,850+ | Check Availability |
| Laurel Plan | 5bd 4ba 2,786 sqft | $414,850+ | Check Availability |
| Florence I Plan | 4bd 4ba 2,688 sqft | $418,850+ | Check Availability |
| Ramsey II Plan | 5bd 4ba 2,870 sqft | $428,850+ | Check Availability |
| Dallas II Plan | 5bd 4ba 3,217 sqft | $443,850+ | Check Availability |
| Cahaba Plan | 5bd 4ba 3,149 sqft | $443,850+ | Check Availability |
| Florence II Plan | 5bd 5ba 3,317 sqft | $453,850+ | Check Availability |
| Kason II Plan | 5bd 4ba 3,360 sqft | $468,850+ | Check Availability |
| Roosevelt II Plan | 4bd 4ba 3,643 sqft | $483,850+ | Check Availability |
| Rosemary II Plan | 5bd 5ba 3,844 sqft | $499,850+ | Check Availability |
Buildable Plans provided by Valor Communities
Community Description
We are excited to serve as your new home builder in Huntsville, AL, the Rocket City.
Our luxurious Anslee Farms new home community offers a variety of 4 and 5 bedroom floor plans with up to 3900 square feet. These new construction homes include 2 and 3 car garages along with unmatched interior features that will leave you saying, "wow!"
A leader in new home design, Valor Communities' efficiency-of-space and industry leading interior detail are the driving force behind the growth for Valor Communities.
Our Space-ous master suites offer up to 1000 square feet and can include separate sitting areas, fireplaces and spa-like bathrooms.
Flex spaces for a home office or entertaining oasis are as important as ever in today's home design, and Valor delivers!
The Rosemary II with over 3900 square feet is a popular plan accenting a chef's kitchen, dramatic dining room and luxurious master bedroom retreat.
Outdoor living is forefront in our new home designs with covered porches or our signature GameDay Patio, featuring a wood burning fireplace. These are the perfect spaces to enjoy peaceful outdoor living with friends and family or cheering on your favorite team.
Just minutes to MidCity District, home to Huntsville's brand new Orion Amphitheater, Top Golf, shops, restaurants and more! Anslee Farms is also an easy commute to Bridge Street, Downtown Huntsville, Research Park, Redstone Arsenal and all that Tennessee Valley has to offer.
Space to make your new house a home. That's Built Here.
Our luxurious Anslee Farms new home community offers a variety of 4 and 5 bedroom floor plans with up to 3900 square feet. These new construction homes include 2 and 3 car garages along with unmatched interior features that will leave you saying, "wow!"
A leader in new home design, Valor Communities' efficiency-of-space and industry leading interior detail are the driving force behind the growth for Valor Communities.
Our Space-ous master suites offer up to 1000 square feet and can include separate sitting areas, fireplaces and spa-like bathrooms.
Flex spaces for a home office or entertaining oasis are as important as ever in today's home design, and Valor delivers!
The Rosemary II with over 3900 square feet is a popular plan accenting a chef's kitchen, dramatic dining room and luxurious master bedroom retreat.
Outdoor living is forefront in our new home designs with covered porches or our signature GameDay Patio, featuring a wood burning fireplace. These are the perfect spaces to enjoy peaceful outdoor living with friends and family or cheering on your favorite team.
Just minutes to MidCity District, home to Huntsville's brand new Orion Amphitheater, Top Golf, shops, restaurants and more! Anslee Farms is also an easy commute to Bridge Street, Downtown Huntsville, Research Park, Redstone Arsenal and all that Tennessee Valley has to offer.
Space to make your new house a home. That's Built Here.
Office Hours
Sales Office
7623 Addison Drive Huntsville
Huntsville, AL 35806
256-417-4981
Similar Homes You May Like
Skip to last item
Skip to first item
LGBTQ Local Legal Protections
LGBTQ Local Legal Protections
Roosevelt II Plan is a buildable plan in Anslee Farms - The Estates. Anslee Farms - The Estates is a new community in Huntsville Huntsville, AL. This buildable plan is a 4 bedroom, 4 bathroom, 3,643 sqft single-family home and was listed by Valor Communities on Feb 16, 2024. The asking price for Roosevelt II Plan is $483,850.
