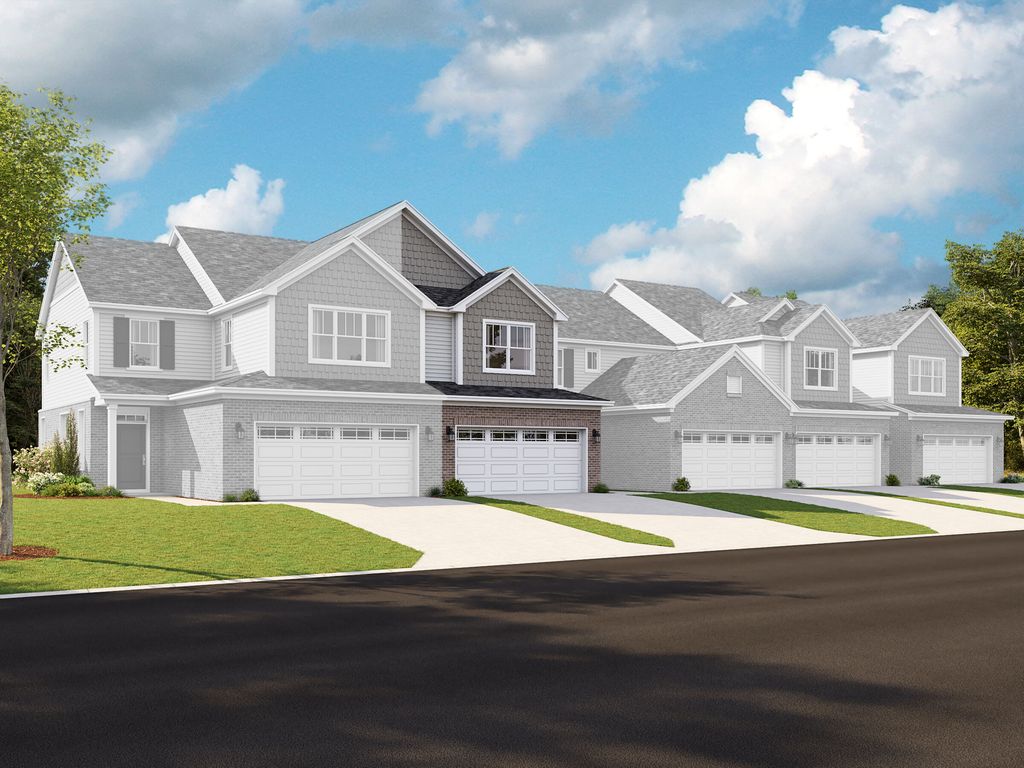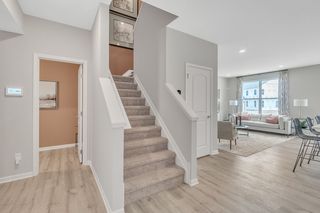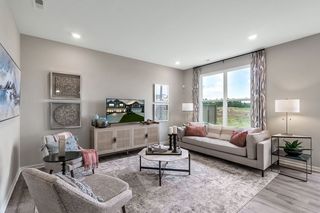


FOR SALENEW CONSTRUCTIONBUILDABLE PLAN
3D VIEW
Braeden Plan in Andelina Farms by M/I Homes
Saline Township, MI 48176
- 2 Beds
- 3 Baths
- 1,773 sqft
- 2 Beds
- 3 Baths
- 1,773 sqft
2 Beds
3 Baths
1,773 sqft
Local Information
© Google
-- mins to
Commute Destination
Description
If you're looking for the best in townhome living, check out our new Braeden plan! This spacious floorplan stands at 1,773 square feet and features 2 bedrooms, 2.5 bathrooms, and a 2-car garage.
Home Highlights
Parking
Garage
Outdoor
No Info
A/C
Contact Manager
HOA
None
Price/Sqft
$182
Listed
17 days ago
Home Details for 2767 Silo Dr #IUZC4T
Interior Features |
|---|
Levels, Entrance, & Accessibility Stories: 2 |
Property Information |
|---|
Year Built Year Built: 2024 |
Property Type / Style Property Type: TownhouseArchitecture: Townhouse |
Exterior Features |
|---|
Parking & Garage GarageParking Spaces: 2Parking: Garage |
Price & Status |
|---|
Price Price Per Sqft: $182 |
Media |
|---|
All New Homes in Andelina Farms
Quick Move-in Homes (15)
All (15)
2 bd (8)
3 bd (7)
| 2406 Salt Springs Dr | 2bd 2ba 1,773 sqft | $366,835 | Check Availability |
| 2202 Mill Ln | 2bd 2ba 1,773 sqft | $367,485 | Check Availability |
| 2205 Mill Ln | 2bd 2ba 1,773 sqft | $369,535 | Check Availability |
| 2403 Salt Springs Dr | 3bd 2ba 1,773 sqft | $369,795 | Check Availability |
| 602 Angus Ln | 2bd 2ba 1,773 sqft | $370,510 | Check Availability |
| 603 Angus Ln | 2bd 2ba 1,773 sqft | $372,025 | Check Availability |
| 2203 Mill Ln | 2bd 2ba 1,773 sqft | $372,485 | Check Availability |
| 2407 Salt Spgs | 2bd 3ba 2,025 sqft | $398,755 | Check Availability |
| 2407 Salt Springs Dr | 2bd 2ba 2,025 sqft | $398,755 | Check Availability |
| 107 Saltsprings Dr | 3bd 3ba 2,025 sqft | $399,900 | Check Availability |
| 107 Salt Springs Dr | 3bd 2ba 2,025 sqft | $399,900 | Check Availability |
| 2771 Silo Dr | 3bd 2ba 1,826 sqft | $533,860 | Check Availability |
| 2756 Silo Dr | 3bd 3ba 2,461 sqft | $543,620 | Check Availability |
| 2734 Maizeloop Loop | 3bd 3ba 2,450 sqft | $569,105 | Check Availability |
| 2734 Maize Loop | 3bd 2ba 2,450 sqft | $569,105 | Check Availability |
Quick Move-In Homes provided by Realcomp II,Nexus MLS
Buildable Plans (8)
All (8)
2 bd (2)
3 bd (3)
4 bd (3)
| Braeden Plan | 2bd 3ba 1,773 sqft | $322,900+ | Check Availability |
| Campbell Plan | 2bd 3ba 2,049 sqft | $342,900+ | Check Availability |
| Dearborn Plan | 3bd 3ba 1,948 sqft | $433,900+ | Check Availability |
| Appleton II Plan | 3bd 3ba 1,778 sqft | $438,900+ | Check Availability |
| Madison Plan | 3bd 3ba 2,427 sqft | $456,900+ | Check Availability |
| Draper Plan | 4bd 3ba 2,589 sqft | $458,900+ | Check Availability |
| Hampton Plan | 4bd 3ba 2,859 sqft | $493,900+ | Check Availability |
| Aspen Plan | 4bd 3ba 2,949 sqft | $503,900+ | Check Availability |
Buildable Plans provided by M/I Homes
Community Description
Welcome to Andelina Farms, a stunning new community of single family homes and townhomes in Saline, Michigan! Located on the north side of Michigan Avenue, west of Austin Road, this new neighborhood is 20 minutes from Downtown Ann Arbor and the University of Michigan. A community park, walking paths, and sidewalks lining both sides of the street create a fun and safe neighborhood for your whole family. Your kids will attend the acclaimed Saline Area Schools, and the entire family will benefit from the cultural and educational opportunities available at the University of Michigan in Ann Arbor, one of the top-ranked universities in the nation. Find out more about this new construction community in the Ann Arbor area by contacting us today! Flexible Floorplans in These Homes for Sale in Saline, MIWith 8 available floorplans and amenities throughout, Andelina Farms is a charming place to call home! Featuring open spaces, flexible designs, and M/I Homes' award-winning quality and care, you can own a luxurious home that is still affordable. Our Andelina Farms townhomes feature the following: , 1,773-2,049 square feet of living space , 2-3 bedrooms , 2.5 bathrooms , Second-floor laundry rooms (per plan) , Open-concept family room , Exterior decksThe single family collection features the following: , 1,778-2,986 square feet of living space , 3-4 bedrooms , 2.5-3.5 bathrooms , 2-3-car garages , Optional fireplaces , Second-floor laundry rooms (per plan) , 2-story family rooms (per plan)Want to come tour these floorplans in person? Our Madison model home is now open daily?visit this beautiful home in Saline, MI and get inspiration for your own new home!Saline and Ann Arbor: The Best Places to Live, Work, and PlayThere's something fun happening in and around Downtown Saline all year long! The annual Saline Celtic Festival invites revelers from close to home to around the country and beyond. Saline Summerfes...
Office Hours
Sales Office
2767 Silo Drive
Saline Township, MI 48176
248-836-4527
Similar Homes You May Like
Skip to last item
Skip to first item
LGBTQ Local Legal Protections
LGBTQ Local Legal Protections
Braeden Plan is a buildable plan in Andelina Farms. Andelina Farms is a new community in Saline Township, MI. This buildable plan is a 2 bedroom, 3 bathroom, 1,773 sqft townhouse and was listed by M/I Homes on Jan 23, 2024. The asking price for Braeden Plan is $322,900.
