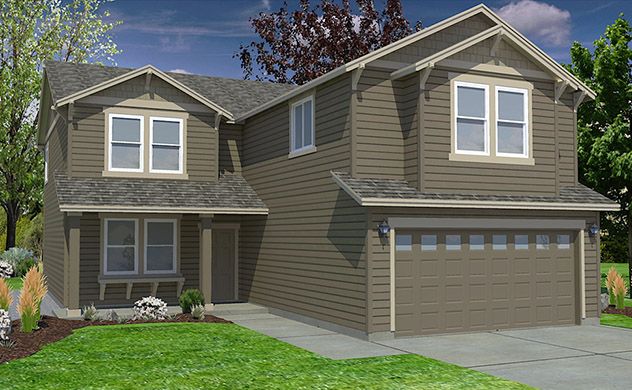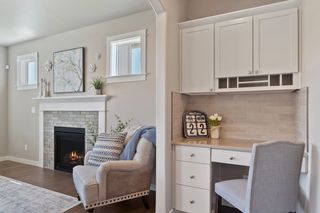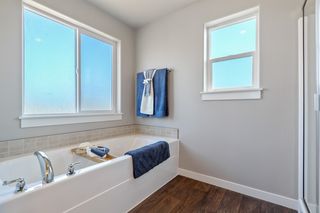


FOR SALENEW CONSTRUCTIONBUILDABLE PLAN
3D VIEW
The Stoneridge Encore Plan in 121 West by Hayden Homes, Inc.
Redmond, OR 97756
- 3 Beds
- 3 Baths
- 2,470 sqft
- 3 Beds
- 3 Baths
- 2,470 sqft
3 Beds
3 Baths
2,470 sqft
Local Information
© Google
-- mins to
Commute Destination
Description
The 2470 square foot Stoneridge Encore is a smartly designed two-story home offering equal parts style and space. The main floor is comfortable and inviting, with an open concept large kitchen and great room, formal dining room, and powder bathroom. If desired, there is an option to convert the formal dining area to a fourth bedroom with full bathroom. Upstairs features three bedrooms, a conveniently located laundry room, and the extra roomy bonus room. Another great option available is to alter this room into a junior suite, which includes a full bathroom and sizable closet. The main bedroom features an oversized closet plus a deluxe ensuite bath, including a soaking tub and double vanity. The versatile Stoneridge Encore delivers everything you need and more, in a sizable yet charming package. Photos and floorplan are of a similar home. Upgrades and selections shown may vary. Contact Agent for specific details.
Home Highlights
Parking
Garage
Outdoor
No Info
A/C
Contact Manager
HOA
None
Price/Sqft
$202
Listed
16 days ago
Home Details for 1512 NW Upas Pl #ADP6JW
Interior Features |
|---|
Levels, Entrance, & Accessibility Stories: 2 |
Property Information |
|---|
Year Built Year Built: 2024 |
Property Type / Style Property Type: Single Family HomeArchitecture: House |
Exterior Features |
|---|
Parking & Garage GarageParking Spaces: 2Parking: Garage |
Price & Status |
|---|
Price Price Per Sqft: $202 |
Media |
|---|
All New Homes in 121 West
Quick Move-in Homes (5)
| 613 NW Xavier Ave | 3bd 2ba 1,235 sqft | $463,990 | Check Availability |
| 3759 NW 7th Ln | 3bd 2ba 1,408 sqft | $464,990 | Check Availability |
| 3774 NW 7th Ln | 3bd 3ba 1,573 sqft | $476,990 | Check Availability |
| 3792 NW 7th Ln | 3bd 3ba 1,743 sqft | $511,990 | Check Availability |
| 3781 NW 7th Ln | 3bd 3ba 2,026 sqft | $511,990 | Check Availability |
Quick Move-In Homes provided by Hayden Homes
Buildable Plans (6)
| The Clearwater Plan | 3bd 2ba 1,235 sqft | $429,990+ | Check Availability |
| The Edgewood Plan | 3bd 2ba 1,408 sqft | $439,990+ | Check Availability |
| The Harrison Plan | 3bd 3ba 1,573 sqft | $449,990+ | Check Availability |
| The Middleton Plan | 3bd 3ba 1,743 sqft | $459,990+ | Check Availability |
| The Stoneridge Plan | 3bd 3ba 2,026 sqft | $474,990+ | Check Availability |
| The Stoneridge Encore Plan | 3bd 3ba 2,470 sqft | $499,990+ | Check Availability |
Buildable Plans provided by Hayden Homes, Inc.
Community Description
Living at 121 West you'll be within minutes of all "The Hub" of Redmond has to offer. Enjoy easy access to Highway 97 with Smith Rock State Park, and other outdoor recreation at your fingertips.Alongside the unbeatable location, be within a quick drive to downtown Redmond with restaurants, award-winning breweries, shopping, and a short drive to Bend and the Old Mill District.With a variety of pristine new homes, including townhomes, at an incredible value, this community is not to be missed. Find your dream home in 121 West and contact our knowledgeable Community Managers today!Now taking reservations! See Community Manager for more details.
Office Hours
Sales Office
1512 NW Upas Place
Redmond, OR 97756
541-588-3803
Sun and Mon 12PM-6PM Tues - Sat 11AM - 6PM
Similar Homes You May Like
Skip to last item
Skip to first item
What Locals Say about Redmond
- Megan.lengele
- Resident
- 3mo ago
"They would like that there are many areas to visit and sidewalks to nearly all those places. They wouldn’t like that there are many dogs that bark loudly in peoples backyards "
- James Swearengin
- Resident
- 4mo ago
"I drive daily on one of the most dangerous roads in Oregon…..multiple people I work with including myself have been in serious accidents on 126"
- Karin D.
- Resident
- 3y ago
"my neighborhood is tidy and well taken care of as well as close knit. we are a community that relies on one another. neighborhood watch, neighborly help and also we are just a short drive to everything we need. "
- Brooklynn B.
- Resident
- 3y ago
"Concerts in the park, farmers markets, and lots of local events by local business owners. Redmond is a great family town "
- Brooklynn B.
- Resident
- 3y ago
"Small town feel with lots of variety! Redmond is a great family town, that values hard work. It’s a wonderful town to be apart of "
- Lisa C.
- Resident
- 3y ago
"Lots of space to walk, some open areas near walking trails, problem is, many will let dogs poop in these open areas, and not responsibly clean it up."
- Kristine J.
- Resident
- 3y ago
"Quiet and safe pet friendly, kid friendly, walkable.. trails nearby, dry canyon near by. 10 min from smith rocks"
- Lisa C.
- Resident
- 3y ago
"The neighborhood is Eagkecrat Rssort. Three golf courses and just amazing! Deer, Quail, frogs, Geese, Ducks."
- Tallsun
- Resident
- 4y ago
"Redmond has been home to me for 13 years. I love the small town vibe and friendly people. I love raising my kids here. "
- Tim C.
- Resident
- 4y ago
"Nearby parks have annual and seasonal events supporting community involvement and entertainment. Summer concerts, movies in the park, sports facilities, etc."
- Tim C.
- Resident
- 4y ago
"Public transportation is limited. Most need to use private transportation to get to workplaces. Roads can be hazardous in the winter until DOT crews catch up with conditions."
- Tim C.
- Resident
- 4y ago
"We have a dry canyon with bike trails that double as great dog walking areas. There's also a dog park with separate areas for large and small dogs. This area seems to be very dog friendly."
- Jennialways
- Resident
- 4y ago
"Well organized and spacious and conveniences nearby. Most places within walking distance; from grocery shopping, general shopping, food and drink establishments, medical and dental."
- Trulia User
- Resident
- 4y ago
"Great sidewalks, huge park across the street. Friendly neighbors who almost all have dogs. Large Fenced back yards for safety of dogs."
- Michelle P.
- Resident
- 4y ago
"bikeable, I no longer work, but Downtown is easily accessible, 5 mins maybe.I 've lived her for 27 yrs, great place to raise kids, 3 schools less than 1 mile away, Very glad I moved into this neighborhood, couldn't ask for better people to live around. City Park 3 blocks away. Even the Commute to Bend isn't that bad."
- Digit000000
- Resident
- 4y ago
"I've lived in this nice quiet neighborhood for 3 years, it's located in school zone so people drive slowly, my neighbors are friendly and look out for eachother. "
- Christa Cardonia
- Prev. Resident
- 5y ago
"The parking sucks and the neighbors are not friendly there building new apartments right on top of your driveway they kick you out because you complained"
- SKimBall
- Resident
- 5y ago
"I grew up here and it is amazing and homey. The community always comes together and has city wide events "
- Jenna B.
- Resident
- 5y ago
"we have block parties with the families and the women are all friends and hang out. the men work on projects together "
- Morales030405
- Resident
- 5y ago
"nice people quite neighborhood no traffic it's safe and very clean. I surely will not move from here my kids school is within walking distance from my home. "
- Scubaisdrunk
- Resident
- 5y ago
"lots of sidewalks to walk your dogs. there are a couple parks close to the house. Close to stores and schools, "
- Brezebrooks
- Resident
- 5y ago
"every other family has a dog and people walk them all the time, very friendly dog owners, plenty of dog parks nearby. "
- Datsnick
- Resident
- 5y ago
"I live in a trailer park and have for 10 years . It’s a nice quiet neighborhood and I good one for kids . "
LGBTQ Local Legal Protections
LGBTQ Local Legal Protections
The Stoneridge Encore Plan is a buildable plan in 121 West. 121 West is a new community in Redmond, OR. This buildable plan is a 3 bedroom, 3 bathroom, 2,470 sqft single-family home and was listed by Hayden Homes on Apr 12, 2024. The asking price for The Stoneridge Encore Plan is $499,990.
