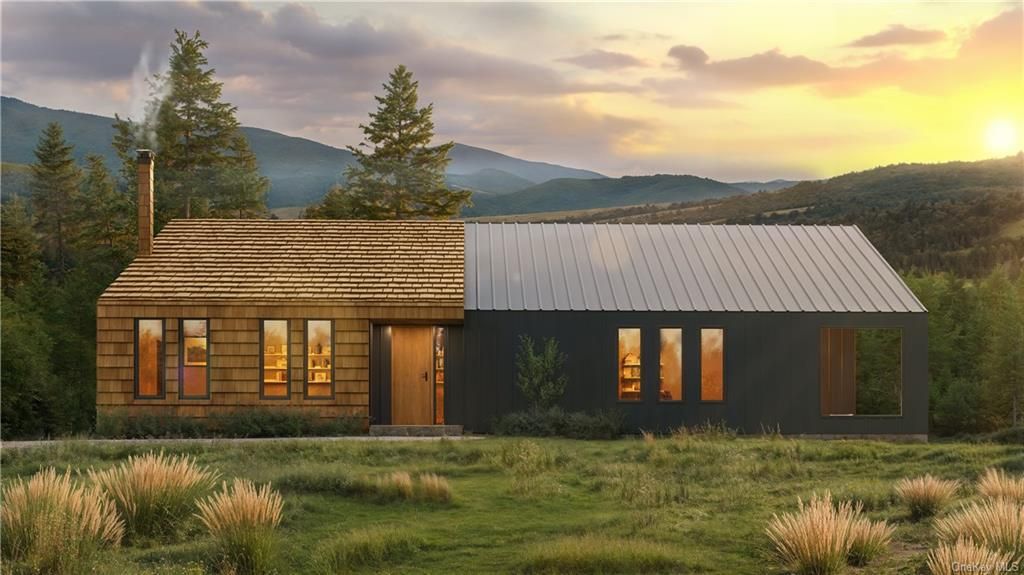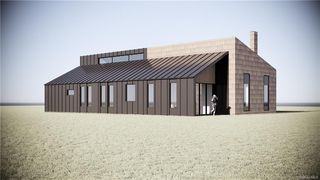


FOR SALE5.25 ACRES
Lot 5 Timber Drive
Swan Lake, NY 12783
- 4 Beds
- 3 Baths
- 2,250 sqft (on 5.25 acres)
- 4 Beds
- 3 Baths
- 2,250 sqft (on 5.25 acres)
4 Beds
3 Baths
2,250 sqft
(on 5.25 acres)
Local Information
© Google
-- mins to
Commute Destination
Description
Introducing: The Meadow House Your Customizable Retreat in the Catskills, Just 2.5 Hours from NYC! Discover The Meadow House, a 2220 sqft modern ranch home designed with three interlocking shapes, nestled in the Highlands gated community. Featuring a striking exterior of black metal and cedar shake, this tranquil retreat offers customizable interiors amidst 5.25 acres of privacy. Key Features: 1. Distinctive Architecture: The Meadow House stands out amidst the serene landscape, marrying modern design with the beauty of nature. 2. Striking Exterior: Contrasting black metal and cedar shake create a captivating facade. 3. Tailored Interiors: Customize finishes and layout to reflect your lifestyle. 4. Sunlit Spaces: Large windows invite natural light, showcasing serene surroundings. 5. Convenient Escape: Just 2.5 hours from NYC, offering a tranquil getaway. Embrace the opportunity to make The Meadow House your retreat in the heart of the Catskills within the Highlands community. ***This is a too-be-built home/some images are digital renderings***
Home Highlights
Parking
Open Parking
Outdoor
No Info
A/C
Heating & Cooling
HOA
$67/Monthly
Price/Sqft
$442
Listed
180+ days ago
Last check for updates: about 16 hours ago
Listing by: Callicoon Real Estate LLC, (845) 887-4400
Roderick B Angle, (917) 501-4852
Source: OneKey® MLS, MLS#H6253529

Home Details for Lot 5 Timber Drive
Interior Features |
|---|
Interior Details Basement: NoneNumber of Rooms: 6Types of Rooms: Bedroom, Bathroom, Living Room, Kitchen |
Beds & Baths Number of Bedrooms: 4Number of Bathrooms: 3Number of Bathrooms (full): 2Number of Bathrooms (half): 1 |
Dimensions and Layout Living Area: 2250 Square Feet |
Appliances & Utilities Appliances: Dishwasher, Dryer, Microwave, Oven, Refrigerator, Washer, Hot Water: Electric Stand AloneDishwasherDryerMicrowaveRefrigeratorWasher |
Heating & Cooling Heating: Propane,Heat Pump,RadiantHas CoolingAir Conditioning: Central AirHas HeatingHeating Fuel: Propane |
Fireplace & Spa Number of Fireplaces: 1Has a Fireplace |
Windows, Doors, Floors & Walls Window: Casement, New Windows, Oversized Windows, Wall of WindowsCommon Walls: No Common Walls |
Levels, Entrance, & Accessibility Stories: 2Levels: Two |
View Has a ViewView: Panoramic |
Exterior Features |
|---|
Parking & Garage No CarportNo GarageNo Attached GarageHas Open ParkingParking: Driveway |
Frontage Responsible for Road Maintenance: Private Maintained Road |
Water & Sewer Sewer: Septic Tank |
Days on Market |
|---|
Days on Market: 180+ |
Property Information |
|---|
Year Built Year Built: 2024 |
Property Type / Style Property Type: ResidentialProperty Subtype: Single Family ResidenceArchitecture: Contemporary |
Building Building Name: The HighlandsConstruction Materials: Frame, Wood SidingNot Attached Property |
Property Information Included in Sale: Dishwasher, Dryer, Fireplace Equip, Microwave, Refrigerator, WasherParcel Number: 200002000001004013 |
Price & Status |
|---|
Price List Price: $995,000Price Per Sqft: $442 |
Active Status |
|---|
MLS Status: A |
Location |
|---|
Direction & Address City: BethelCommunity: The Highlands |
School Information Elementary School: Sullivan West Elementary SchoolElementary School District: Sullivan WestJr High / Middle School: Sullivan West High SchoolJr High / Middle School District: Sullivan WestHigh School: Sullivan West High SchoolHigh School District: Sullivan West |
Agent Information |
|---|
Listing Agent Listing ID: H6253529 |
Building |
|---|
Building Area Building Area: 2250 Square Feet |
Community |
|---|
Community Features: GatedNot Senior Community |
HOA |
|---|
HOA Fee Includes: Maintenance Grounds, Snow RemovalHas an HOAHOA Fee: $67/Monthly |
Lot Information |
|---|
Lot Area: 5.25 Acres |
Compensation |
|---|
Buyer Agency Commission: 2Buyer Agency Commission Type: % |
Notes The listing broker’s offer of compensation is made only to participants of the MLS where the listing is filed |
Business |
|---|
Business Information Ownership: Homeowner Assoc |
Miscellaneous |
|---|
Mls Number: H6253529Attic: NoneAttribution Contact: (845) 887-4400 |
Additional Information |
|---|
HOA Amenities: GatedMlg Can ViewMlg Can Use: IDX |
Price History for Lot 5 Timber Drive
| Date | Price | Event | Source |
|---|---|---|---|
| 04/03/2024 | $995,000 | PriceChange | OneKey® MLS #H6253529 |
| 06/12/2023 | $1,485,000 | Listed For Sale | OneKey® MLS #H6253529 |
| 06/01/2023 | $54,000 | Sold | UCBR #20230053 |
| 04/06/2023 | $59,900 | Contingent | UCBR #20230053 |
| 04/05/2023 | $59,900 | Pending | OneKey® MLS #H6225493 |
| 01/06/2023 | $59,900 | Listed For Sale | OneKey® MLS #H6225493 |
Similar Homes You May Like
Skip to last item
- Listing by: R J Katz Realty
- Listing by: Joy Romano Realty
- Listing by: Great Success Realty Inc
- Listing by: Caroline Akt Realty LLC
- Listing by: Catskill Sales Associates Inc
- Listing by: Century 21 Country Realty
- Listing by: Catskill Sales Associates Inc
- Listing by: Matthew J Freda Real Estate
- Listing by: Keller Williams Hudson Valley
- See more homes for sale inSwan LakeTake a look
Skip to first item
New Listings near Lot 5 Timber Drive
Skip to last item
- Listing by: American Eagle Realty 2016, LLC
- Listing by: Catskill Sales Associates Inc
- See more homes for sale inSwan LakeTake a look
Skip to first item
Comparable Sales for Lot 5 Timber Drive
Address | Distance | Property Type | Sold Price | Sold Date | Bed | Bath | Sqft |
|---|---|---|---|---|---|---|---|
0.25 | Single-Family Home | $970,000 | 12/19/23 | 3 | 3 | 2,325 | |
0.24 | Single-Family Home | $378,000 | 10/20/23 | 3 | 2 | 1,456 | |
0.88 | Single-Family Home | $545,000 | 09/01/23 | 4 | 2 | 2,520 | |
0.96 | Single-Family Home | $430,000 | 05/31/23 | 3 | 2 | 2,059 | |
1.38 | Single-Family Home | $710,000 | 09/09/23 | 5 | 1 | 2,202 | |
2.09 | Single-Family Home | $450,000 | 12/12/23 | 3 | 2 | 1,766 | |
1.92 | Single-Family Home | $655,000 | 10/30/23 | 3 | 2 | 1,536 |
LGBTQ Local Legal Protections
LGBTQ Local Legal Protections
Roderick B Angle, Callicoon Real Estate LLC

The data relating to real estate for sale or lease on this web site comes in part from OneKey® MLS. Real estate listings held by brokerage firms other than Zillow, Inc are marked with the OneKey® MLS logo or an abbreviated logo and detailed information about them includes the name of the listing broker.
IDX information is provided exclusively for personal, non-commercial use, and may not be used for any purpose other than to identify prospective properties consumers may be interested in purchasing.
Information is deemed reliable but not guaranteed.
Copyright 2024 OneKey® MLS. All rights reserved.
The listing broker’s offer of compensation is made only to participants of the MLS where the listing is filed.
The listing broker’s offer of compensation is made only to participants of the MLS where the listing is filed.
Lot 5 Timber Drive, Swan Lake, NY 12783 is a 4 bedroom, 3 bathroom, 2,250 sqft single-family home built in 2024. This property is currently available for sale and was listed by OneKey® MLS on Jun 8, 2023. The MLS # for this home is MLS# H6253529.
