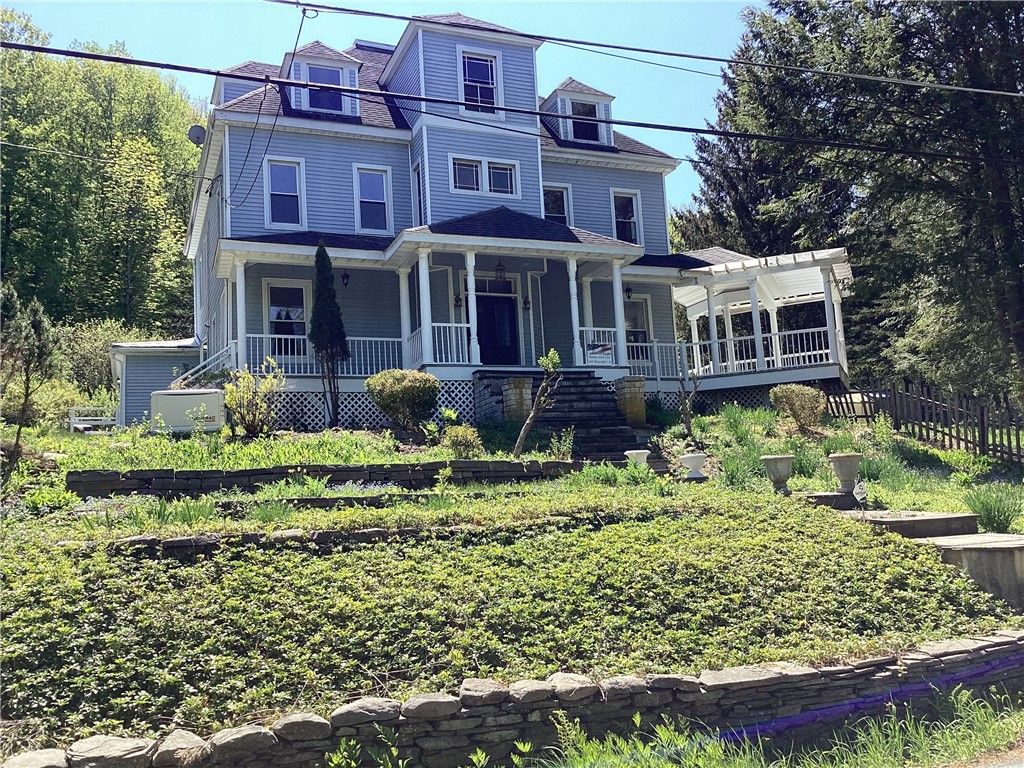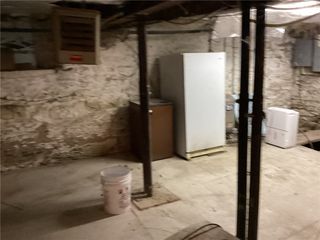


FOR SALE4.02 ACRES
807 Swiss Hill Rd N
Jeffersonville, NY 12748
- 8 Beds
- 3 Baths
- 3,284 sqft (on 4.02 acres)
- 8 Beds
- 3 Baths
- 3,284 sqft (on 4.02 acres)
8 Beds
3 Baths
3,284 sqft
(on 4.02 acres)
Local Information
© Google
-- mins to
Commute Destination
Description
Immaculate Historic Victorian home for sale for first time in over 20 years! Closets are deep. Space & storage on every level. & cellar. Rooms have functional built in cupboards & bookcases. High ceilings, a grand staircase, solid wood & wood plank flooring, every level. Home has many original features: molding, flooring, foundation, etc., There are 3 plus levels here. Off the kitchen area there was a second staircase that can be reopened back up. The walk-up attic has 6 large rooms that back in the day of the railroad many a weary worker or traveler rested. The numbers are still on the outside doors. There is a 2nd attic above the walk up, attic that goes out to a "Widows Peak" & overlooks the area below! Exterior & Interior on first & second floors have been freshly painted throughout. Lovely tile bathrooms. Several rooms on the second floor have had the wood flooring sanded & stained. Newer Andersen windows thru-out. Heating is baseboard hot water radiant heat, a gas boiler. Some ideas: "Bed N Breakfast" , home office, Art or book gallery. Close to Bethel Woods Center for the Arts & the Woodstock Museum. The Delaware River goes thru Jeffersonville. Home is being sold as is.
Home Highlights
Parking
Garage
Outdoor
Porch
A/C
Heating only
HOA
None
Price/Sqft
$185
Listed
180+ days ago
Last check for updates: about 7 hours ago
Listing by: American Eagle Realty 2016, LLC, (607) 843-2901
Cathleen A. Leggiere, (607) 843-2901
Originating MLS: Otsego-Delaware
Source: NYSAMLSs, MLS#R1501805

Home Details for 807 Swiss Hill Rd N
Interior Features |
|---|
Interior Details Basement: FullNumber of Rooms: 14Types of Rooms: Bedroom 4, Other, Dining Room, Kitchen, Bedroom 1, Bedroom 3, Family Room, Living Room, Bedroom 2 |
Beds & Baths Number of Bedrooms: 8Main Level Bedrooms: 1Number of Bathrooms: 3Number of Bathrooms (full): 3Number of Bathrooms (main level): 1 |
Dimensions and Layout Living Area: 3284 Square Feet |
Appliances & Utilities Utilities: Sewer Connected, Water AvailableAppliances: Dryer, Electric Oven, Electric Range, Microwave, Propane Water Heater, Refrigerator, WasherDryerMicrowaveRefrigeratorWasher |
Heating & Cooling Heating: Propane,Forced AirHas HeatingHeating Fuel: Propane |
Fireplace & Spa No Fireplace |
Windows, Doors, Floors & Walls Flooring: Hardwood, Tile, Varies |
Levels, Entrance, & Accessibility Stories: 3Number of Stories: 3Floors: Hardwood, Tile, Varies |
View Has a ViewView: Water |
Exterior Features |
|---|
Exterior Home Features Roof: ShinglePatio / Porch: Open, PorchOther Structures: Guest House, Shed(s), StorageExterior: Dirt DrivewayFoundation: Stone |
Parking & Garage Number of Garage Spaces: 1Number of Covered Spaces: 1Has a GarageParking Spaces: 1Parking: Attached,Storage |
Frontage WaterfrontWaterfront: Canal Access, Other, See RemarksOn Waterfront |
Water & Sewer Sewer: ConnectedWater Body: Other |
Farm & Range Frontage Length: 0 |
Days on Market |
|---|
Days on Market: 180+ |
Property Information |
|---|
Year Built Year Built: 1917 |
Property Type / Style Property Type: ResidentialProperty Subtype: Single Family ResidenceArchitecture: Victorian |
Building Construction Materials: Wood Siding |
Property Information Condition: ResaleParcel Number: 106.122.2 |
Price & Status |
|---|
Price List Price: $608,000Price Per Sqft: $185 |
Status Change & Dates Possession Timing: Close Of Escrow |
Active Status |
|---|
MLS Status: Active |
Location |
|---|
Direction & Address City: Callicoon |
School Information Elementary School: Sullivan West ElementaryElementary School District: Sullivan WestJr High / Middle School: Sullivan West MiddleJr High / Middle School District: Sullivan WestHigh School: Sullivan West HighHigh School District: Sullivan West |
Agent Information |
|---|
Listing Agent Listing ID: R1501805 |
Building |
|---|
Building Area Building Area: 3284 Square Feet |
HOA |
|---|
Association for this Listing: Otsego-Delaware |
Lot Information |
|---|
Lot Area: 4.02 Acres |
Listing Info |
|---|
Special Conditions: Standard |
Offer |
|---|
Listing Terms: Conventional, FHA, USDA Loan, VA Loan |
Compensation |
|---|
Buyer Agency Commission: 2.5Buyer Agency Commission Type: %Sub Agency Commission: 0Transaction Broker Commission: 0 |
Notes The listing broker’s offer of compensation is made only to participants of the MLS where the listing is filed |
Miscellaneous |
|---|
BasementMls Number: R1501805Living Area Range Units: Square FeetWater ViewWater View: Water |
Additional Information |
|---|
HOA Amenities: None |
Price History for 807 Swiss Hill Rd N
| Date | Price | Event | Source |
|---|---|---|---|
| 10/03/2023 | $608,000 | Listed For Sale | NYSAMLSs #R1501805 |
| 09/30/2023 | ListingRemoved | NYSAMLSs #OD135271 | |
| 08/01/2023 | $608,000 | PriceChange | NYSAMLSs #OD135271 |
| 07/16/2023 | $618,000 | PriceChange | NYSAMLSs #OD135271 |
| 04/23/2023 | $647,000 | Listed For Sale | NYSAMLSs #OD135271 |
| 02/27/2023 | ListingRemoved | ODBR #135271 | |
| 12/20/2022 | $648,000 | PriceChange | ODBR #135271 |
| 10/09/2022 | $648,880 | PriceChange | ODBR #135271 |
| 09/29/2022 | $649,900 | Listed For Sale | ODBR #135271 |
| 07/15/2003 | $185,000 | Sold | N/A |
Similar Homes You May Like
Skip to last item
- Listing by: Keller Williams Hudson Valley
- Listing by: Land and Water Realty LLC
- Listing by: Howard Hanna Rand Realty
- Listing by: Century 21 Geba Realty
- Listing by: Keller Williams Hudson Valley
- See more homes for sale inJeffersonvilleTake a look
Skip to first item
New Listings near 807 Swiss Hill Rd N
Skip to last item
- Listing by: Keller Williams Hudson Valley
- Listing by: Compass Greater NY, LLC
- Listing by: Callicoon Real Estate LLC
- Listing by: Woodstock Way Realty LLC
- Listing by: Howard Hanna Rand Realty
- Listing by: Century 21 Geba Realty
- Listing by: Matthew J Freda Real Estate
- See more homes for sale inJeffersonvilleTake a look
Skip to first item
Property Taxes and Assessment
| Year | 2023 |
|---|---|
| Tax | |
| Assessment | $431,900 |
Home facts updated by county records
Comparable Sales for 807 Swiss Hill Rd N
Address | Distance | Property Type | Sold Price | Sold Date | Bed | Bath | Sqft |
|---|---|---|---|---|---|---|---|
0.40 | Single-Family Home | $221,000 | 07/31/23 | 6 | 3 | 2,660 | |
0.74 | Single-Family Home | $89,900 | 12/15/23 | 3 | 2 | 1,332 | |
0.69 | Single-Family Home | $299,900 | 05/12/23 | 4 | 1 | 1,754 | |
0.59 | Single-Family Home | $230,000 | 11/20/23 | 3 | 1 | 1,387 | |
0.57 | Single-Family Home | $320,000 | 08/17/23 | 3 | 1 | 1,014 | |
0.89 | Single-Family Home | $81,500 | 12/04/23 | 3 | 2 | 1,492 | |
1.20 | Single-Family Home | $180,000 | 06/21/23 | 3 | 1 | 1,056 |
What Locals Say about Jeffersonville
- Arnnyc
- 11y ago
"Jefersonville is a truly nice village. It has excellent schools, a good public library, a sense of community & all in aplace with a population of 420! Taxes are reasonable & there are public sewars & village water within the village. All basic shopping is within walking distance an excellent supermarket, pharmacy, hardware, gift shops, restaurants & the library). "
LGBTQ Local Legal Protections
LGBTQ Local Legal Protections
Cathleen A. Leggiere, American Eagle Realty 2016, LLC

The data relating to real estate on this web site comes in part from the Internet Data Exchange (IDX) Program
of the CNYIS, UNYREIS and WNYREIS. Real estate listings held by firms other than Zillow, Inc. are marked with
the IDX logo and include the Listing Broker’s Firm Name. Listing Data last updated at 2024-02-07 10:10:09 PST.
Disclaimer: All information deemed reliable but not guaranteed and should be independently verified. All properties
are subject to prior sale, change or withdrawal. Neither the listing broker(s) nor Zillow, Inc. shall be responsible for any typographical errors, misinformation, misprints, and shall be held totally harmless.
© 2024 CNYIS, UNYREIS, WNYREIS. All rights reserved.
The listing broker’s offer of compensation is made only to participants of the MLS where the listing is filed.
The listing broker’s offer of compensation is made only to participants of the MLS where the listing is filed.
807 Swiss Hill Rd N, Jeffersonville, NY 12748 is a 8 bedroom, 3 bathroom, 3,284 sqft single-family home built in 1917. This property is currently available for sale and was listed by NYSAMLSs on Oct 3, 2023. The MLS # for this home is MLS# R1501805.
