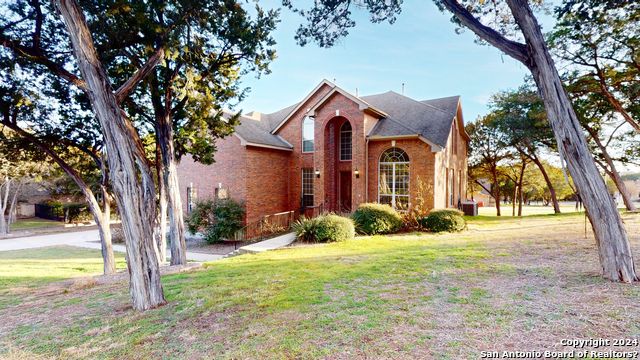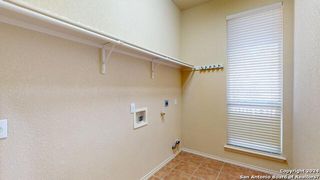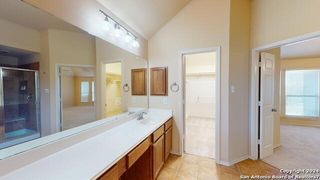


FOR SALE 0.75 ACRES
0.75 ACRES
3D VIEW
9921 Michelle Hill
Garden Ridge, TX 78266
- 5 Beds
- 4 Baths
- 4,092 sqft (on 0.75 acres)
- 5 Beds
- 4 Baths
- 4,092 sqft (on 0.75 acres)
5 Beds
4 Baths
4,092 sqft
(on 0.75 acres)
Local Information
© Google
-- mins to
Commute Destination
Description
Welcome to this charming home located in a highly sought-after neighborhood adorned with beautiful, mature trees. Situated in an excellent location, you'll enjoy the convenience of being just minutes away from the Forum, 1604, and 35N, providing easy access to shopping, dining, and transportation. This property is a true gem and a must-see for any discerning buyer. The current owners have meticulously cared for and made great improvements to the home, ensuring it is in pristine condition. Step inside and be greeted by a flexible floor plan that caters to your lifestyle. The main floor features a versatile study that can be used as a guest room with convenient access to a full bathroom. Upstairs, Bedroom 2 boasts its own private bath, offering comfort and privacy to its occupants. The highlight of the home is the beautiful master suite, providing a relaxing retreat with its spacious layout and well-appointed features. The kitchen is a chef's dream, equipped with a high-end Wolf gas cook range, almost new dishwasher, and microwave. Whether you enjoy preparing gourmet meals or simple family dinners, this kitchen will exceed your expectations. In addition to the stunning interior, this home is surrounded by a serene and well-maintained neighborhood. The mature trees add a touch of natural beauty and create a tranquil atmosphere. Don't miss the opportunity to make this exceptional property your own. Schedule a showing today and experience the perfect blend of comfort, convenience, and style.
Home Highlights
Parking
Garage
Outdoor
Patio, Deck
A/C
Heating & Cooling
HOA
$100/Monthly
Price/Sqft
$194
Listed
88 days ago
Home Details for 9921 Michelle Hill
Interior Features |
|---|
Interior Details Number of Rooms: 10Types of Rooms: Master Bedroom, Bedroom 2, Bedroom 3, Bedroom 4, Bedroom 5, Master Bathroom, Dining Room, Kitchen, Living Room, Office |
Beds & Baths Number of Bedrooms: 5Number of Bathrooms: 4Number of Bathrooms (full): 4 |
Dimensions and Layout Living Area: 4092 Square Feet |
Appliances & Utilities Utilities: City Garbage serviceAppliances: Cooktop, Built-In Oven, Microwave, Range, Gas Cooktop, Refrigerator, Disposal, Dishwasher, Plumbed For Ice Maker, Water Softener Owned, Vented Exhaust Fan, Gas Water Heater, Plumb for Water Softener, Propane Water HeaterDishwasherDisposalLaundry: Lower Level,Laundry Room,In Kitchen,Washer Hookup,Dryer ConnectionMicrowaveRefrigerator |
Heating & Cooling Heating: Heat Pump,Natural GasHas CoolingAir Conditioning: Two Central,Heat PumpHas HeatingHeating Fuel: Heat Pump |
Fireplace & Spa Number of Fireplaces: 1Fireplace: Living RoomHas a Fireplace |
Gas & Electric Electric: CPSGas: Center Point |
Windows, Doors, Floors & Walls Window: Double Pane WindowsFlooring: Carpet, Ceramic Tile |
Levels, Entrance, & Accessibility Stories: 2Levels: TwoFloors: Carpet, Ceramic Tile |
Security Security: Smoke Detector(s), Security System Owned, Prewired |
Exterior Features |
|---|
Exterior Home Features Roof: Heavy CompositionPatio / Porch: Patio, DeckVegetation: Mature Trees, Partially Wooded, Mature Trees (ext feat)Other Structures: Shed(s)Exterior: Sprinkler System, Rain GuttersFoundation: SlabNo Private PoolSprinkler System |
Parking & Garage Number of Garage Spaces: 3Number of Covered Spaces: 3Has a GarageParking Spaces: 3Parking: Three Car Garage,Garage Door Opener |
Pool Pool: None |
Frontage Road Frontage: City StreetRoad Surface Type: Paved |
Water & Sewer Sewer: Septic |
Days on Market |
|---|
Days on Market: 88 |
Property Information |
|---|
Year Built Year Built: 2004 |
Property Type / Style Property Type: ResidentialProperty Subtype: Single Family Residence |
Building Construction Materials: BrickNot a New Construction |
Property Information Condition: As-Is, Pre-OwnedParcel Number: 450475003000 |
Price & Status |
|---|
Price List Price: $795,000Price Per Sqft: $194 |
Status Change & Dates Possession Timing: Close Of Escrow |
Active Status |
|---|
MLS Status: Active |
Media |
|---|
Location |
|---|
Direction & Address City: Garden RidgeCommunity: Regency Oaks |
School Information Elementary School: Garden RidgeElementary School District: ComalJr High / Middle School: Danville Middle SchoolJr High / Middle School District: ComalHigh School: DavenportHigh School District: Comal |
Agent Information |
|---|
Listing Agent Listing ID: 1748552 |
Building |
|---|
Building Details Builder Name: Highland |
Building Area Building Area: 4092 Square Feet |
Community |
|---|
Community Features: None |
HOA |
|---|
HOA Name: Regency OaksHas an HOAHOA Fee: $300/Quarterly |
Lot Information |
|---|
Lot Area: 0.75 acres |
Offer |
|---|
Listing Terms: Conventional, Cash |
Compensation |
|---|
Buyer Agency Commission: 3Buyer Agency Commission Type: %Sub Agency Commission: 0Sub Agency Commission Type: % |
Notes The listing broker’s offer of compensation is made only to participants of the MLS where the listing is filed |
Miscellaneous |
|---|
Mls Number: 1748552Attic: Access Only |
Additional Information |
|---|
None |
Last check for updates: 1 day ago
Listing courtesy of Ricardo Morales TREC #628058, (210) 862-8663
Nexthome Leading Edge Realty
Source: SABOR, MLS#1748552

Also Listed on NextHome.
Price History for 9921 Michelle Hill
| Date | Price | Event | Source |
|---|---|---|---|
| 04/08/2024 | $795,000 | PriceChange | SABOR #1748552 |
| 03/22/2024 | $797,000 | PriceChange | SABOR #1748552 |
| 03/05/2024 | $799,000 | PriceChange | SABOR #1748552 |
| 02/22/2024 | $799,500 | PriceChange | SABOR #1748552 |
| 02/17/2024 | $839,500 | PriceChange | SABOR #1748552 |
| 02/13/2024 | $843,000 | PriceChange | SABOR #1748552 |
| 02/01/2024 | $845,000 | Listed For Sale | SABOR #1748552 |
| 11/17/2010 | $349,900 | PriceChange | Agent Provided |
| 10/21/2010 | $374,900 | PriceChange | Agent Provided |
| 07/08/2010 | $389,900 | PriceChange | Agent Provided |
| 06/25/2010 | $399,900 | PriceChange | Agent Provided |
| 05/03/2010 | $429,000 | Listed For Sale | Agent Provided |
Similar Homes You May Like
Skip to last item
- Misty Maldonado TREC #707161, IH 10 Realty
- Mark Lemmons TREC #628107, eXp Realty
- Patrick Conway TREC #615868, Keller Williams City-View
- Eliza King TREC #517757, Keller Williams Legacy
- Nicholas Kjos TREC #618786, Kuper Sotheby's Int'l Realty
- Andrew McDonald TREC #795292, Real
- Reliance Residential Realty -, Active
- Engel & Volkers Austin, Active
- Lisa Cannon TREC #594454, Keller Williams Legacy
- Dorothy Cofield TREC #310548, RE/MAX Preferred, REALTORS
- See more homes for sale inGarden RidgeTake a look
Skip to first item
New Listings near 9921 Michelle Hill
Skip to last item
- David Sippel TREC #449685, Tucker Co, REALTORS
- Lisa Cannon TREC #594454, Keller Williams Legacy
- Michael Trautman TREC #542013, Redfin Corporation
- David Sippel TREC #449685, Tucker Co, REALTORS
- Analisa Gutierrez TREC #731759, Real
- Daisy Lopez TREC #693549, Chesmar Homes
- Liliana Ash TREC #663401, RE/MAX Associates
- Laura McFarland TREC #426566, Cowboy, REALTORS
- See more homes for sale inGarden RidgeTake a look
Skip to first item
Property Taxes and Assessment
| Year | 2023 |
|---|---|
| Tax | $7,760 |
| Assessment | $736,220 |
Home facts updated by county records
Comparable Sales for 9921 Michelle Hill
Address | Distance | Property Type | Sold Price | Sold Date | Bed | Bath | Sqft |
|---|---|---|---|---|---|---|---|
0.25 | Single-Family Home | - | 08/14/23 | 3 | 3 | 2,366 | |
0.63 | Single-Family Home | - | 08/08/23 | 4 | 3 | 3,157 | |
0.74 | Single-Family Home | - | 08/25/23 | 5 | 3 | 3,177 | |
0.90 | Single-Family Home | - | 01/24/24 | 3 | 2 | 2,464 | |
1.33 | Single-Family Home | - | 11/17/23 | 3 | 3 | 3,052 |
What Locals Say about Garden Ridge
- Trulia User
- Resident
- 5y ago
"I have a 45-minute to 1-hour commute to and from work each day. We do not have readily available mass transportation in or near our neighborhood."
- Holly
- Resident
- 5y ago
"Access to public transportation is limited and getting downtown can be congested no matter what route you take."
- WDAB_LLC
- 9y ago
"Family friendly community in the Texas Hill country and all within 10 minutes of 4 major highways."
- Preventionfirst
- 11y ago
"This is a fantastic area to live. its close to everything but you still have a lot of privacy. Neighbors are wonderful. Woods are gorgeous, whole area is very natural. "
LGBTQ Local Legal Protections
LGBTQ Local Legal Protections
Ricardo Morales, Nexthome Leading Edge Realty

IDX information is provided exclusively for personal, non-commercial use, and may not be used for any purpose other than to identify prospective properties consumers may be interested in purchasing.
Information is deemed reliable but not guaranteed.
The listing broker’s offer of compensation is made only to participants of the MLS where the listing is filed.
The listing broker’s offer of compensation is made only to participants of the MLS where the listing is filed.
9921 Michelle Hill, Garden Ridge, TX 78266 is a 5 bedroom, 4 bathroom, 4,092 sqft single-family home built in 2004. This property is currently available for sale and was listed by SABOR on Feb 1, 2024. The MLS # for this home is MLS# 1748552.
