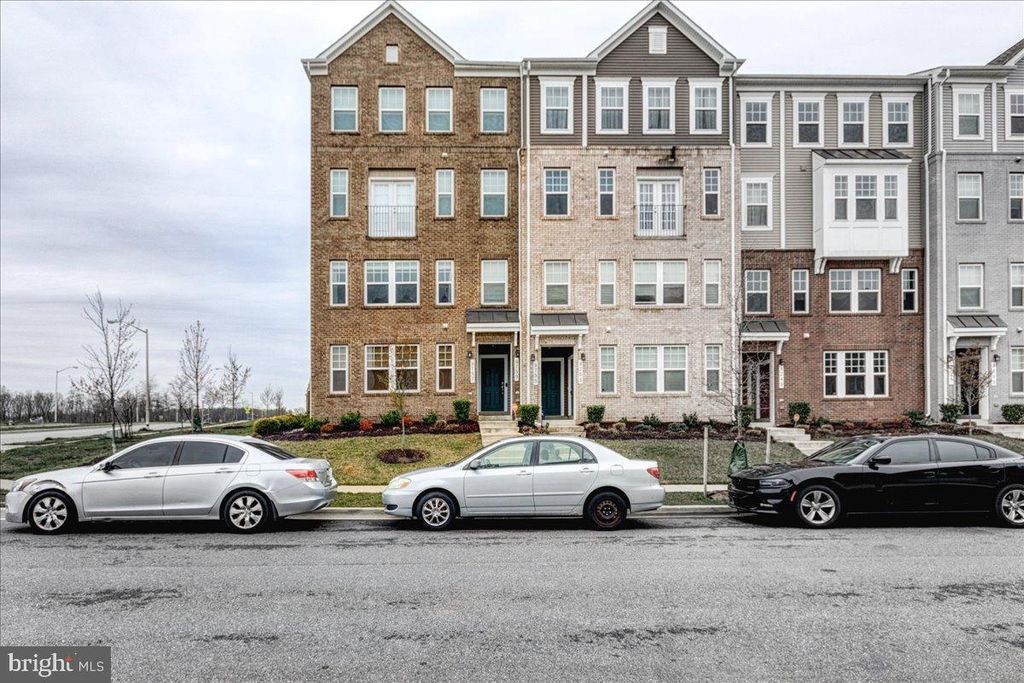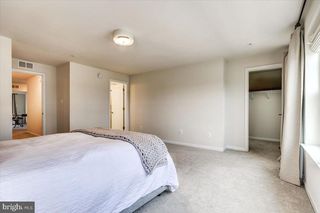


PENDING
9757 Glassy Creek Way
Upper Marlboro, MD 20772
Westphalia- 2 Beds
- 3 Baths
- 1,685 sqft
- 2 Beds
- 3 Baths
- 1,685 sqft
2 Beds
3 Baths
1,685 sqft
Local Information
© Google
-- mins to
Commute Destination
Description
Experience refined living in this captivating 2-bedroom, 2.5 bath, 1 car garage end-unit townhome, seamlessly blending charm with contemporary elegance, in one of the most sought after communities - Parkside at Westphalia. Flooded with natural light, the living and dining room flows gracefully into the gourmet kitchen, complete with quartz countertops, modern backsplash and stainless steel appliances , meticulously designed to fulfill your culinary desires. The oversize countertop offers also offers a breakfast nook option complete with barstools. On the upper level, discover the Owner's Suite, boasting tranquility with two spacious walk-in closets and an en-suite bathroom featuring luxurious amenities, make this owner's suite a complete sanctuary to relax in, after a long work day. A versatile flex room can be well utilized creatively as an office, artists corner, or a perfect playroom, that accesses an oversize private balcony offering serene views of the upcoming dog park. A generous second bedroom offers comfort and flexibility, with a spacious guest bathroom and the convenience of a laundry closet adds to the functionality. Amenities including an extravagant clubhouse, swimming pool, fitness center, game rooms and meeting rooms, nestled within this esteemed Parkside at Westphalia community, offers convenience and cosmopolitan living. Minutes from major commuter routes, shopping and with a twenty minute drive to the Nation's Capital this home epitomizes luxury living. Welcome home to refined sophistication!
Home Highlights
Parking
1 Car Garage
Outdoor
No Info
A/C
Heating & Cooling
HOA
$113/Monthly
Price/Sqft
$240
Listed
24 days ago
Home Details for 9757 Glassy Creek Way
Interior Features |
|---|
Interior Details Number of Rooms: 1Types of Rooms: Basement |
Beds & Baths Number of Bedrooms: 2Number of Bathrooms: 3Number of Bathrooms (full): 2Number of Bathrooms (half): 1Number of Bathrooms (main level): 1 |
Dimensions and Layout Living Area: 1685 Square Feet |
Appliances & Utilities Utilities: Electricity Available, Water Available, Sewer AvailableAppliances: Built-In Microwave, Disposal, Dishwasher, Dryer - Front Loading, Oven/Range - Electric, Refrigerator, Stainless Steel Appliance(s), Washer - Front Loading, Washer/Dryer Stacked, Water Heater, Electric Water HeaterDishwasherDisposalLaundry: Upper Level,Washer In Unit,Dryer In Unit,Laundry RoomRefrigerator |
Heating & Cooling Heating: Forced Air,Natural GasHas CoolingAir Conditioning: Central A/C,ElectricHas HeatingHeating Fuel: Forced Air |
Fireplace & Spa No Fireplace |
Windows, Doors, Floors & Walls Window: Window TreatmentsFlooring: Luxury Vinyl Plank, Carpet, Ceramic Tile |
Levels, Entrance, & Accessibility Stories: 2Levels: TwoAccessibility: Accessible EntranceFloors: Luxury Vinyl Plank, Carpet, Ceramic Tile |
Security Security: Sprinkler System - Indoor, Smoke Detector(s), Fire Sprinkler System |
Exterior Features |
|---|
Exterior Home Features Other Structures: Above Grade, Below GradeExterior: Lighting, Sidewalks, Street Lights, BalconyFoundation: Slab, Concrete PerimeterNo Private Pool |
Parking & Garage Number of Garage Spaces: 1Number of Covered Spaces: 1Open Parking Spaces: 1No CarportHas a GarageHas an Attached GarageHas Open ParkingParking Spaces: 2Parking: Built In,Garage Faces Rear,Garage Door Opener,Inside Entrance,Free,Attached Garage,Driveway |
Pool Pool: Community |
Frontage Not on Waterfront |
Water & Sewer Sewer: Public Sewer |
Finished Area Finished Area (above surface): 1685 Square Feet |
Days on Market |
|---|
Days on Market: 24 |
Property Information |
|---|
Year Built Year Built: 2018 |
Property Type / Style Property Type: ResidentialProperty Subtype: TownhouseStructure Type: End of Row/TownhouseArchitecture: Contemporary |
Building Construction Materials: Brick FrontNot a New Construction |
Property Information Condition: ExcellentParcel Number: 17065633904 |
Price & Status |
|---|
Price List Price: $405,000Price Per Sqft: $240 |
Status Change & Dates Off Market Date: Thu Apr 11 2024Possession Timing: 0-30 Days CD, 31-60 Days CD |
Active Status |
|---|
MLS Status: PENDING |
Location |
|---|
Direction & Address City: Upper MarlboroCommunity: Parkside At Westphalia |
School Information Elementary School District: Prince George's County Public SchoolsJr High / Middle School District: Prince George's County Public SchoolsHigh School District: Prince George's County Public Schools |
Agent Information |
|---|
Listing Agent Listing ID: MDPG2107544 |
Building |
|---|
Building Details Builder Model: JordanBuilder Name: Stanley Martin |
Community |
|---|
Community Features: Community Pool Description: Fenced, In GroundNot Senior Community |
HOA |
|---|
HOA Fee Includes: Maintenance Structure, Health Club, Lawn Care Front, Lawn Care Rear, Lawn Care Side, Maintenance Grounds, Management, Pool(s), Recreation Facility, Snow Removal, TrashHas an HOAHOA Fee: $113/Monthly |
Listing Info |
|---|
Special Conditions: Standard |
Offer |
|---|
Listing Agreement Type: Exclusive AgencyListing Terms: Cash, Conventional, VA Loan |
Compensation |
|---|
Buyer Agency Commission: 2.5Buyer Agency Commission Type: %Sub Agency Commission: 0Sub Agency Commission Type: % |
Notes The listing broker’s offer of compensation is made only to participants of the MLS where the listing is filed |
Business |
|---|
Business Information Ownership: Condominium |
Miscellaneous |
|---|
Mls Number: MDPG2107544 |
Additional Information |
|---|
HOA Amenities: Clubhouse,Common Grounds,Community Center,Exercise Room,Fitness Center,Jogging Path,Indoor Pool,Tot Lots/Playground |
Last check for updates: about 14 hours ago
Listing courtesy of Shailey Sharma, (724) 612-1923
Samson Properties, (443) 542-2251
Source: Bright MLS, MLS#MDPG2107544

Price History for 9757 Glassy Creek Way
| Date | Price | Event | Source |
|---|---|---|---|
| 04/11/2024 | $405,000 | Pending | Bright MLS #MDPG2107544 |
| 04/03/2024 | $405,000 | Listed For Sale | Bright MLS #MDPG2107544 |
| 06/05/2019 | $329,990 | Sold | N/A |
Similar Homes You May Like
Skip to last item
- Long & Foster Real Estate, Inc.
- Realty One Group Performance, LLC
- Keller Williams Integrity
- See more homes for sale inUpper MarlboroTake a look
Skip to first item
New Listings near 9757 Glassy Creek Way
Skip to last item
- NetRealtyNow.com, LLC
- Keller Williams Chantilly Ventures, LLC
- Porter House International Realty Group
- Long & Foster Real Estate, Inc.
- Keller Williams Preferred Properties
- The Home Team Realty Group, LLC
- See more homes for sale inUpper MarlboroTake a look
Skip to first item
Property Taxes and Assessment
| Year | 2023 |
|---|---|
| Tax | $3,558 |
| Assessment | $320,000 |
Home facts updated by county records
Comparable Sales for 9757 Glassy Creek Way
Address | Distance | Property Type | Sold Price | Sold Date | Bed | Bath | Sqft |
|---|---|---|---|---|---|---|---|
0.05 | Townhouse | $465,000 | 07/21/23 | 3 | 3 | 2,600 | |
0.15 | Townhouse | $515,000 | 05/04/23 | 3 | 4 | 1,920 | |
0.09 | Townhouse | $540,000 | 06/27/23 | 3 | 4 | 2,880 | |
0.38 | Townhouse | $515,000 | 07/05/23 | 3 | 3 | 1,760 | |
0.33 | Townhouse | $515,000 | 06/09/23 | 3 | 4 | 1,920 | |
0.38 | Townhouse | $510,000 | 07/06/23 | 3 | 4 | 1,760 | |
0.36 | Townhouse | $545,000 | 01/24/24 | 3 | 4 | 1,920 | |
0.34 | Townhouse | $540,000 | 07/26/23 | 3 | 4 | 2,064 |
What Locals Say about Westphalia
- Sydneyrgurl16
- Resident
- 3y ago
"Quiet. Older people community. Clean, peacefully other than everyone mowing their lawns. Hardly any children "
- Lakisha R.
- Resident
- 3y ago
"Less than a mile from the capital beltway. 2 mins from Suitland parkway and 10 mins from 295 395 and boling AFB "
- Nathaniel C.
- Resident
- 4y ago
"Peaceful & Stress free. Friendly neighbors. Streets are lit with street lights. This is a safe neighborhood for kids to play."
- Jcurtis711
- Resident
- 4y ago
"Suburban urban living at its best. It will be even better at the build out of the Westphalia Town Center that will bring local amenities to the area."
- Shannon
- Resident
- 4y ago
"Lovely kid friendly church nearby and new park and community center in the area, roads are not as safe, too many trucks and people speed on the road"
- D M.
- Resident
- 4y ago
"Family oriented and quiet. Far from public transportation but generally safe. Some parts are extremely luxurious while some are quite subpar"
- JJonesbbb
- Resident
- 4y ago
"The neighborhood has access to public transportation. Car commuting to work can be challenging during rush hours."
- Prbahamama
- Resident
- 5y ago
"My commute is 10 to 20 minutes with no traffic going into work. Sometimes there is traffic coming home, but I'm home in 30 minutes most days. "
- Angelalyles19
- Resident
- 5y ago
"It's quite and peaceful. Community center across the street. Friendly neighbors. The list goes on and on. I really enjoy living in this neighborhood "
- Kevin W.
- Resident
- 5y ago
"Nice to live in a community close to the beltway! The neighborhood is very friendly and alert. There are a lot of older mature neighbors so there really not much going on here!"
- Lnkoch88
- Resident
- 5y ago
"Great neighborhood for long walks! Neighbors are also diligent about picking up after their dogs which is nice too."
- Lisarharkins
- 12y ago
"Used to live here. Lovely neighborhood but really, really slow and not particularly close to anything. Closest shopping in Clinton and Forestville. Not the best places to shop in my opinion. Neighbors really take pride in their homes and near pretty good schools. Not for active couples or singles. Families with kids have a shot but its not the norm to see kids outside around here. Many teens hang in front yards but little kids are virtually nowhere to be found. Highly recommended for active seniors and retirees. "
LGBTQ Local Legal Protections
LGBTQ Local Legal Protections
Shailey Sharma, Samson Properties

The data relating to real estate for sale on this website appears in part through the BRIGHT Internet Data Exchange program, a voluntary cooperative exchange of property listing data between licensed real estate brokerage firms, and is provided by BRIGHT through a licensing agreement.
Listing information is from various brokers who participate in the Bright MLS IDX program and not all listings may be visible on the site.
The property information being provided on or through the website is for the personal, non-commercial use of consumers and such information may not be used for any purpose other than to identify prospective properties consumers may be interested in purchasing.
Some properties which appear for sale on the website may no longer be available because they are for instance, under contract, sold or are no longer being offered for sale.
Property information displayed is deemed reliable but is not guaranteed.
Copyright 2024 Bright MLS, Inc. Click here for more information
The listing broker’s offer of compensation is made only to participants of the MLS where the listing is filed.
The listing broker’s offer of compensation is made only to participants of the MLS where the listing is filed.
9757 Glassy Creek Way, Upper Marlboro, MD 20772 is a 2 bedroom, 3 bathroom, 1,685 sqft townhouse built in 2018. 9757 Glassy Creek Way is located in Westphalia, Upper Marlboro. This property is currently available for sale and was listed by Bright MLS on Mar 22, 2024. The MLS # for this home is MLS# MDPG2107544.
