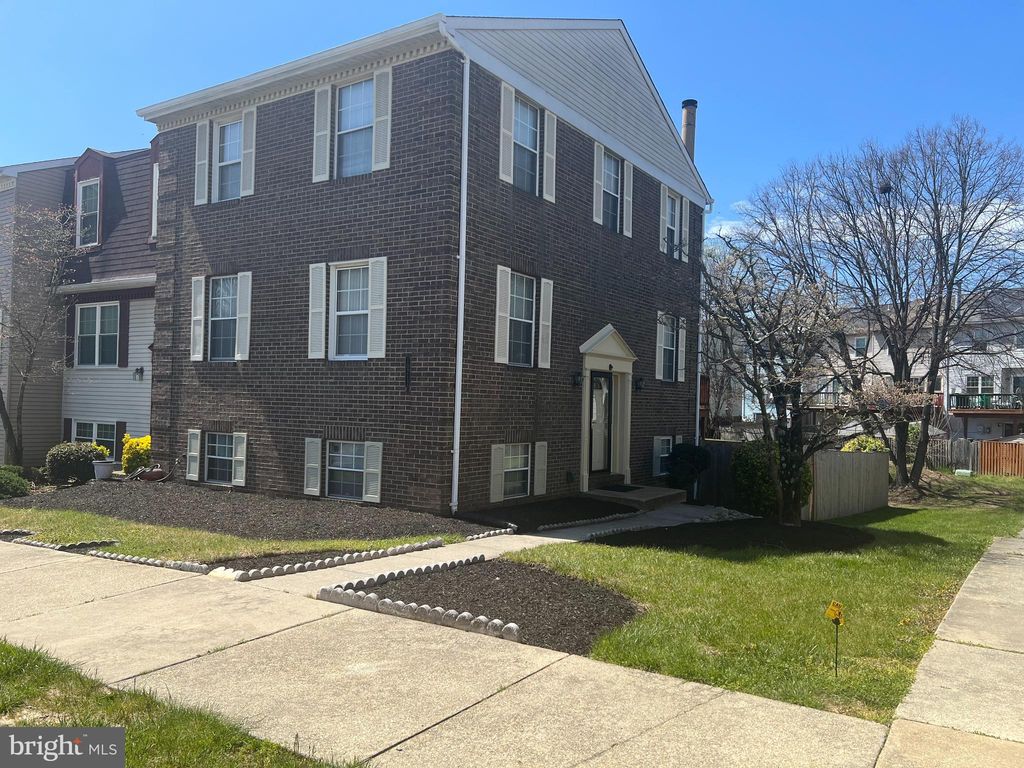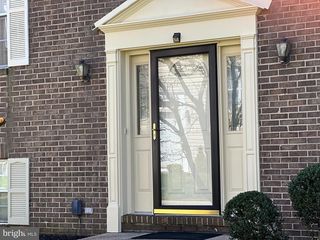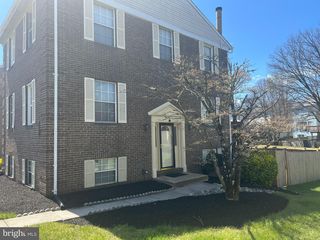


OPEN SAT, 12-2PMCOMING SOON 5/2
10712 Castleton Way
Upper Marlboro, MD 20774
Kettering- 4 Beds
- 4 Baths
- 1,280 sqft
- 4 Beds
- 4 Baths
- 1,280 sqft
4 Beds
4 Baths
1,280 sqft
Local Information
© Google
-- mins to
Commute Destination
Description
Welcome to 10712 Castleton Way, a stunning 3-level townhouse nestled in the heart of Upper Marlboro. This immaculately maintained home offers the perfect blend of comfort and style, making it an ideal retreat for discerning buyers. As you step inside, you'll be greeted by an inviting living space flooded with natural light, creating an ambiance of warmth and serenity. The main level boasts an open floor plan, seamlessly connecting the living, dining, and kitchen areas, perfect for entertaining guests or simply relaxing with family. The lower level features a cozy fireplace, providing the perfect spot to unwind during chilly evenings. Step outside to discover a private backyard oasis complete with a deck, offering ample space for outdoor gatherings, BBQs, or enjoying your morning coffee in the fresh air. Upstairs, you'll find spacious bedrooms with plenty of closet space, offering comfort and privacy for all occupants. The master suite is a true retreat, boasting a luxurious ensuite bathroom and a walk-in closet. Conveniently located in a desirable neighborhood, this home offers easy access to shopping, dining, parks, and major commuter routes. With its move-in ready condition and exceptional amenities, 10712 Castleton Way is ready to welcome you home. Don't miss out on this opportunity – schedule your showing today!
Open House
Saturday, May 04
12:00 PM to 2:00 PM
Sunday, May 05
12:00 PM to 2:00 PM
Home Highlights
Parking
No Info
Outdoor
No Info
A/C
Heating & Cooling
HOA
$73/Monthly
Price/Sqft
$285
Listed
18 days ago
Home Details for 10712 Castleton Way
Interior Features |
|---|
Interior Details Basement: OtherNumber of Rooms: 1Types of Rooms: Basement |
Beds & Baths Number of Bedrooms: 4Main Level Bedrooms: 4Number of Bathrooms: 4Number of Bathrooms (full): 2Number of Bathrooms (half): 2Number of Bathrooms (main level): 4 |
Dimensions and Layout Living Area: 1280 Square Feet |
Appliances & Utilities Appliances: Electric Water Heater |
Heating & Cooling Heating: Heat PumpHas CoolingAir Conditioning: OtherHas HeatingHeating Fuel: Heat Pump |
Fireplace & Spa Number of Fireplaces: 1Has a Fireplace |
Levels, Entrance, & Accessibility Stories: 3Levels: ThreeAccessibility: Accessible Entrance |
Exterior Features |
|---|
Exterior Home Features Other Structures: Above Grade, Below GradeFoundation: Brick/MortarNo Private Pool |
Parking & Garage No CarportNo GarageNo Attached GarageParking: Other |
Pool Pool: None |
Frontage Not on Waterfront |
Water & Sewer Sewer: Public Sewer |
Finished Area Finished Area (above surface): 1280 Square Feet |
Days on Market |
|---|
Days on Market: 18 |
Property Information |
|---|
Year Built Year Built: 1983 |
Property Type / Style Property Type: ResidentialProperty Subtype: TownhouseStructure Type: End of Row/TownhouseArchitecture: Other |
Building Construction Materials: FrameNot a New Construction |
Property Information Parcel Number: 17131497635 |
Price & Status |
|---|
Price List Price: $365,000Price Per Sqft: $285 |
Status Change & Dates Possession Timing: Immediate |
Active Status |
|---|
MLS Status: COMING SOON |
Location |
|---|
Direction & Address City: Upper MarlboroCommunity: Kettering Plat 54 |
School Information Elementary School District: Prince George's County Public SchoolsJr High / Middle School District: Prince George's County Public SchoolsHigh School District: Prince George's County Public Schools |
Agent Information |
|---|
Listing Agent Listing ID: MDPG2108728 |
Community |
|---|
Not Senior Community |
HOA |
|---|
HOA Name: Front Street ManagmentHas an HOAHOA Fee: $219/Quarterly |
Lot Information |
|---|
Lot Area: 2533 sqft |
Listing Info |
|---|
Special Conditions: Standard |
Offer |
|---|
Listing Agreement Type: Exclusive AgencyListing Terms: Conventional, FHA, VA Loan, Cash |
Compensation |
|---|
Buyer Agency Commission: 2.25Buyer Agency Commission Type: %Sub Agency Commission: 0Sub Agency Commission Type: % |
Notes The listing broker’s offer of compensation is made only to participants of the MLS where the listing is filed |
Business |
|---|
Business Information Ownership: Fee Simple |
Miscellaneous |
|---|
BasementMls Number: MDPG2108728 |
Last check for updates: about 8 hours ago
Listing courtesy of Tracey Davis, (240) 603-6248
EXP Realty, LLC, (888) 860-7369
Listing Team: The Flagship Group Of Exp Realty
Source: Bright MLS, MLS#MDPG2108728

Price History for 10712 Castleton Way
| Date | Price | Event | Source |
|---|---|---|---|
| 12/31/2002 | $177,000 | Sold | N/A |
Similar Homes You May Like
Skip to last item
- Prime Resource Realty and Property Management, INC.
- Realty Transaction Services, LLC
- See more homes for sale inUpper MarlboroTake a look
Skip to first item
New Listings near 10712 Castleton Way
Skip to last item
- Long & Foster Real Estate, Inc.
- Century 21 Downtown
- Prime Resource Realty and Property Management, INC.
- See more homes for sale inUpper MarlboroTake a look
Skip to first item
Property Taxes and Assessment
| Year | 2023 |
|---|---|
| Tax | $3,145 |
| Assessment | $282,800 |
Home facts updated by county records
Comparable Sales for 10712 Castleton Way
Address | Distance | Property Type | Sold Price | Sold Date | Bed | Bath | Sqft |
|---|---|---|---|---|---|---|---|
0.11 | Townhouse | $375,000 | 01/12/24 | 4 | 4 | 1,268 | |
0.09 | Townhouse | $365,000 | 10/03/23 | 4 | 4 | 1,286 | |
0.14 | Townhouse | $350,000 | 05/18/23 | 4 | 4 | 1,472 | |
0.12 | Townhouse | $325,000 | 06/01/23 | 4 | 3 | 1,296 | |
0.14 | Townhouse | $350,000 | 01/19/24 | 4 | 3 | 1,715 | |
0.19 | Townhouse | $360,000 | 11/02/23 | 4 | 4 | 1,336 | |
0.19 | Townhouse | $360,000 | 06/23/23 | 4 | 4 | 1,268 | |
0.20 | Townhouse | $390,000 | 07/21/23 | 3 | 4 | 1,376 | |
0.23 | Townhouse | $281,002 | 04/05/24 | 4 | 4 | 1,116 |
What Locals Say about Kettering
- Eric P.
- Resident
- 3y ago
"We have neighborhood gatherings, men and women centric functions and kids get together. Also the community group has several sponsored events for everyone. "
- Marian
- Resident
- 4y ago
"It's quiet and close to metro, shopping and the highway. The bike lanes are great and it's close to Washington."
- Javaughn R.
- Resident
- 4y ago
"Has everything you need. A nice place to live. Houses should be better maintained. Close access to metro!"
- Juanita R.
- Resident
- 5y ago
"I have lived in this neighborhood for 18 years. It is nice and quiet with parks, shopping, buses and rt 195 close by"
- Richard D.
- Resident
- 5y ago
" most neighbors have a yard for their dogs. their is a Regional park in walking distance where you can walk dogs also. "
- Ajoneea30
- Resident
- 5y ago
"I think dog owners would like the many trails and open park in neighborhood. Probably would not like no sidewalks "
- Danadeleke
- Resident
- 5y ago
"It's nice although sometimes neighbors don't communicate much with each other. Having a community feel with neighbors being friends would be ideal "
- Suppahg27
- Resident
- 5y ago
"Neighbors are friendly. New construction and businesses are coming to the area. Public schools are not the best. They do have good private schools"
- Juanita R.
- Resident
- 6y ago
"I live in the neighborhood for 13 years and to get to grocery stores, movie theaters, restaurants all require transportation to get to them. Public transportation is an hour wait. But, the neighborhood is quiet. "
- melmar81787
- 10y ago
"I lived here for twelve years and it is an outstanding community with Watkins park right in the community: the neighbors are friendly and all work together to keep our neighborhood safe, secure, and beautiful. "
- donnacurtis7
- 10y ago
"THIS HOME IS SIMPLY SPECTACULAR. IT IS AWESOME, VERY PRESTIGIOUS. I WOULD REALLY LOVE TO OWN AND LIVE IN THIS HOME."
- Ysosirius2010
- 12y ago
"This is the hidden jewel of the eastern end of the suburbs of DC. Easy access to DC, DC restaurants and nightlife. Although it is pricey in terms of taxes, you can't beat the fast commute into DC which would ultimately cost you in gas if you moved further out. Most folks living in the area are 35+ year old working professionals with families. "
LGBTQ Local Legal Protections
LGBTQ Local Legal Protections
Tracey Davis, EXP Realty, LLC

The data relating to real estate for sale on this website appears in part through the BRIGHT Internet Data Exchange program, a voluntary cooperative exchange of property listing data between licensed real estate brokerage firms, and is provided by BRIGHT through a licensing agreement.
Listing information is from various brokers who participate in the Bright MLS IDX program and not all listings may be visible on the site.
The property information being provided on or through the website is for the personal, non-commercial use of consumers and such information may not be used for any purpose other than to identify prospective properties consumers may be interested in purchasing.
Some properties which appear for sale on the website may no longer be available because they are for instance, under contract, sold or are no longer being offered for sale.
Property information displayed is deemed reliable but is not guaranteed.
Copyright 2024 Bright MLS, Inc. Click here for more information
The listing broker’s offer of compensation is made only to participants of the MLS where the listing is filed.
The listing broker’s offer of compensation is made only to participants of the MLS where the listing is filed.
10712 Castleton Way, Upper Marlboro, MD 20774 is a 4 bedroom, 4 bathroom, 1,280 sqft townhouse built in 1983. 10712 Castleton Way is located in Kettering, Upper Marlboro. This property is currently available for sale and was listed by Bright MLS on Apr 11, 2024. The MLS # for this home is MLS# MDPG2108728.
