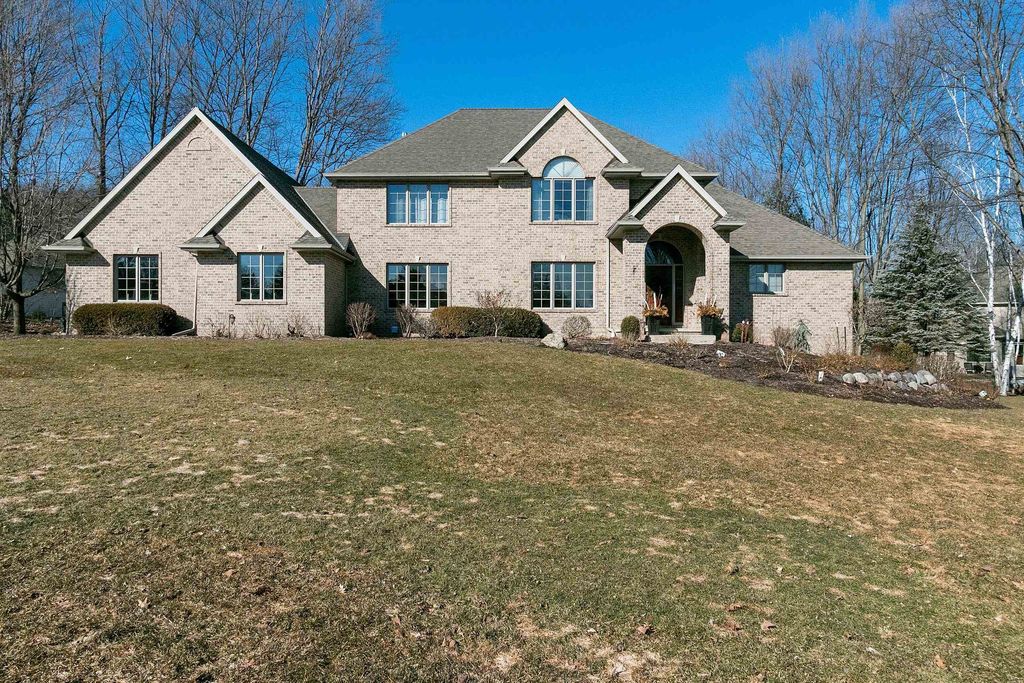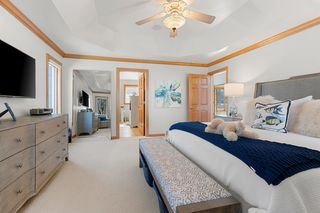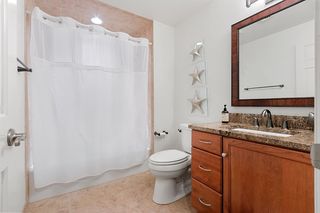


FOR SALE0.47 ACRES
926 Deer Wood Ct
Oneida, WI 54155
- 5 Beds
- 4 Baths
- 4,187 sqft (on 0.47 acres)
- 5 Beds
- 4 Baths
- 4,187 sqft (on 0.47 acres)
5 Beds
4 Baths
4,187 sqft
(on 0.47 acres)
Local Information
© Google
-- mins to
Commute Destination
Description
Welcome to living in Thornberry Creek! Traditional all-brick, 2-story offers unparalleled comfort w/features that cater to your every need. From the grand entrance to the well-crafted interior, every detail exudes sophistication & charm. High ceilings, hrdwd flrs & upscale finishes elevate the ambiance within. The kitchen is a delight w/high-end appliances, granite countertops & large pantry. Prepare meals in style & entertain w/ease. Retreat to your 1st-floor owners suite where spacious accommodations & relaxation await you every day. The daylight LL adds more living space & is great for unwinding with family & friends. 15x14 LL kit/dining area. The beauty of new plantings & outdoor patio hardscaping make for an enjoyable setting.
Home Highlights
Parking
3 Car Garage
Outdoor
Patio
A/C
Heating & Cooling
HOA
None
Price/Sqft
$174
Listed
55 days ago
Home Details for 926 Deer Wood Ct
Active Status |
|---|
MLS Status: Active-Offer No Bump |
Interior Features |
|---|
Interior Details Basement: Full,Full Sz Windows Min 20x24,Sump Pump,Finished ContiguousNumber of Rooms: 11Types of Rooms: Other Room 2, Other Room 3, Bedroom 5, Family Room, Kitchen, Living Or Great Room, Bedroom 1, Other RoomVaulted Ceiling |
Beds & Baths Number of Bedrooms: 5Number of Bathrooms: 4Number of Bathrooms (full): 3Number of Bathrooms (half): 1 |
Dimensions and Layout Living Area: 4187 Square Feet |
Appliances & Utilities Appliances: Dishwasher, Disposal, Microwave, Range/Oven, RefrigeratorDishwasherDisposalMicrowaveRefrigerator |
Heating & Cooling Heating: Forced AirHas CoolingAir Conditioning: Central Air,Forced AirHas HeatingHeating Fuel: Forced Air |
Fireplace & Spa Number of Fireplaces: 2Fireplace: Two, GasHas a FireplaceJetted Bath Tub |
Windows, Doors, Floors & Walls Flooring: Wood/Simulated Wood Fl |
Levels, Entrance, & Accessibility Accessibility: 1st Floor Bedroom, 1st Floor Full Bath, Level Drive, Level Lot, Open Floor PlanFloors: Wood Simulated Wood Fl |
Exterior Features |
|---|
Exterior Home Features Patio / Porch: PatioFencing: Pet Containment Fnc-ElecExterior: Sprinkler SystemFoundation: Poured ConcreteSprinkler System |
Parking & Garage Number of Garage Spaces: 3Number of Covered Spaces: 3No CarportHas a GarageHas an Attached GarageParking Spaces: 3Parking: Attached,Basement Access,Garage Door Opener |
Frontage Not on Waterfront |
Water & Sewer Sewer: Municipal Sewer Near |
Finished Area Finished Area (above surface): 2587 Square FeetFinished Area (below surface): 1600 Square Feet |
Days on Market |
|---|
Days on Market: 55 |
Property Information |
|---|
Year Built Year Built: 1998 |
Property Type / Style Property Type: ResidentialProperty Subtype: Single Family ResidenceArchitecture: Transitional |
Building Construction Materials: BrickNot a New Construction |
Property Information Not Included in Sale: personal property, washer & dryerIncluded in Sale: range, refrigerator, dishwasher, disposal, LL microwave, central-vac w/attachments, beverage fridge, LL refrigeratorParcel Number: HB174040 |
Price & Status |
|---|
Price List Price: $729,000Price Per Sqft: $174 |
Media |
|---|
Location |
|---|
Direction & Address City: Oneida |
School Information Elementary School: HillcrestJr High / Middle School: PulaskiHigh School: PulaskiHigh School District: Pulaski Community |
Agent Information |
|---|
Listing Agent Listing ID: 50287819 |
Lot Information |
|---|
Lot Area: 0.47 acres |
Compensation |
|---|
Buyer Agency Commission: 2.1Buyer Agency Commission Type: %Sub Agency Commission: 2.1Sub Agency Commission Type: % |
Notes The listing broker’s offer of compensation is made only to participants of the MLS where the listing is filed |
Miscellaneous |
|---|
BasementMls Number: 50287819Attribution Contact: CELL: 920-621-9659 |
Additional Information |
|---|
Mlg Can ViewMlg Can Use: IDX |
Last check for updates: about 20 hours ago
Listing courtesy of Diane Campshure Walczyk, (920) 621-9659
Resource One Realty, LLC
Source: RANW, MLS#50287819
Also Listed on WIREX MLS.
Price History for 926 Deer Wood Ct
| Date | Price | Event | Source |
|---|---|---|---|
| 04/20/2024 | $729,000 | Contingent | WIREX MLS #50287819 |
| 04/17/2024 | $729,000 | PriceChange | RANW #50287819 |
| 03/05/2024 | $745,000 | Listed For Sale | RANW #50287819 |
| 04/28/2023 | $670,000 | Sold | RANW #50272063 |
| 03/21/2023 | $659,000 | Pending | WIREX MLS #50272063 |
| 03/21/2023 | $659,000 | Contingent | WIREX MLS #50272063 |
| 03/17/2023 | $659,000 | PriceChange | RANW #50272063 |
| 07/21/2021 | $575,000 | Pending | RANW #50239535 |
| 07/19/2021 | $585,000 | Sold | RANW #50239535 |
| 05/04/2021 | $575,000 | Listed For Sale | RANW #50239535 |
| 06/03/2010 | $410,000 | Sold | N/A |
| 04/02/2010 | $499,900 | Listed For Sale | Agent Provided |
| 12/21/1998 | $55,000 | Sold | N/A |
Similar Homes You May Like
Skip to last item
Skip to first item
New Listings near 926 Deer Wood Ct
Skip to last item
Skip to first item
Property Taxes and Assessment
| Year | 2022 |
|---|---|
| Tax | $8,447 |
| Assessment | $603,800 |
Home facts updated by county records
Comparable Sales for 926 Deer Wood Ct
Address | Distance | Property Type | Sold Price | Sold Date | Bed | Bath | Sqft |
|---|---|---|---|---|---|---|---|
0.04 | Single-Family Home | $860,000 | 05/22/23 | 5 | 4 | 5,208 | |
0.29 | Single-Family Home | $679,900 | 09/15/23 | 4 | 5 | 4,115 | |
0.50 | Single-Family Home | $660,000 | 04/01/24 | 4 | 4 | 3,271 | |
0.51 | Single-Family Home | $540,000 | 09/29/23 | 4 | 3 | 2,407 | |
0.87 | Single-Family Home | $620,000 | 11/30/23 | 4 | 5 | 3,896 | |
0.59 | Single-Family Home | $925,000 | 05/05/23 | 4 | 4 | 3,558 | |
0.57 | Single-Family Home | $525,000 | 05/19/23 | 3 | 3 | 2,030 | |
0.60 | Single-Family Home | $525,000 | 08/11/23 | 3 | 3 | 3,346 | |
0.85 | Single-Family Home | $832,000 | 05/04/23 | 6 | 7 | 6,226 | |
0.49 | Single-Family Home | $417,000 | 05/19/23 | 4 | 3 | 2,202 |
What Locals Say about Oneida
- Trulia User
- Resident
- 5y ago
"I personally don’t like people around who do not tie up their dogs. You try to go for walks and they come running towards you "
- Debora S.
- Resident
- 5y ago
"People keep to there self but watch after each other homes and help each other if needed it’s quit here not much trouble and there’s a lot of wild life here like dear , turkeys opossums, raccoons,all kinds of birds"
LGBTQ Local Legal Protections
LGBTQ Local Legal Protections
Diane Campshure Walczyk, Resource One Realty, LLC
Copyright REALTORS Association of Northeast Wisconsin MLS, Inc. - All Rights Reserved
Information received from other 3rd parties: All information deemed reliable but not guaranteed and should be independently verified. All properties are subject to prior sale, change, or withdrawal. Neither listing broker nor Zillow, Inc. nor RANW MLS shall be responsible for any typographical errors, misinformation, misprints, and shall be held totally harmless.
IDX information is provided exclusively for consumers’ personal, non-commercial use, that it may not be used for any purpose other than to identify prospective properties consumers may be interested in purchasing, and that the data is deemed reliable but is not guaranteed accurate by the MLS.
The listing broker’s offer of compensation is made only to participants of the MLS where the listing is filed.
Information received from other 3rd parties: All information deemed reliable but not guaranteed and should be independently verified. All properties are subject to prior sale, change, or withdrawal. Neither listing broker nor Zillow, Inc. nor RANW MLS shall be responsible for any typographical errors, misinformation, misprints, and shall be held totally harmless.
IDX information is provided exclusively for consumers’ personal, non-commercial use, that it may not be used for any purpose other than to identify prospective properties consumers may be interested in purchasing, and that the data is deemed reliable but is not guaranteed accurate by the MLS.
The listing broker’s offer of compensation is made only to participants of the MLS where the listing is filed.
926 Deer Wood Ct, Oneida, WI 54155 is a 5 bedroom, 4 bathroom, 4,187 sqft single-family home built in 1998. This property is currently available for sale and was listed by RANW on Mar 5, 2024. The MLS # for this home is MLS# 50287819.
