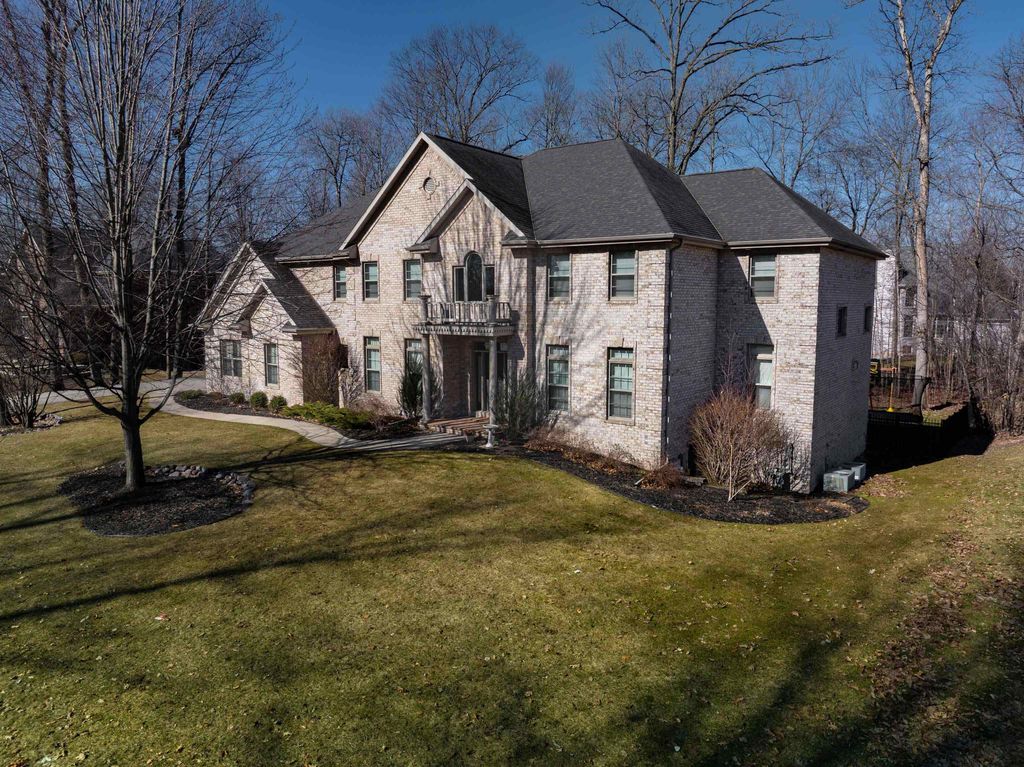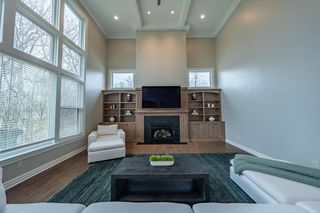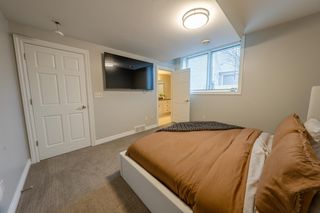


FOR SALE0.58 ACRES
4336 Hilton Head Dr
Hobart, WI 54155
- 5 Beds
- 5 Baths
- 5,604 sqft (on 0.58 acres)
- 5 Beds
- 5 Baths
- 5,604 sqft (on 0.58 acres)
5 Beds
5 Baths
5,604 sqft
(on 0.58 acres)
Local Information
© Google
-- mins to
Commute Destination
Description
Beautiful, all brick 2-story w/ over 5500 sq ft of living space & 5 bdrms in desirable Thornberry Creek on over 1/2 an acre. Grand foyer & hrdwd frs leading to a formal dining rm & office w/ French drs & built ins. Living rm features soaring ceilings, built-ins & FP, plus tons of windows providing lots of natural light. Open-concept kitchen/dinette w/ stainless-steel applncs, white cabinets, granite countertops & wet bar! All bdrms are ensuites w/ huge closets. Sprawling primary bdrm w/ attached flex space & 2 W-I closets. Primary bthrm w/ double vanity, granite, tiled W-I shower & a relaxing tub. Lower level offers a huge rec rm w/ exposed window & glass drs lead to a private fitness rm. Addl bdrm & full bthrm are also in the LL, plus lots of storage space. Huge fenced yard w/ deck.
Home Highlights
Parking
4 Car Garage
Outdoor
Patio
A/C
Heating & Cooling
HOA
$8/Monthly
Price/Sqft
$166
Listed
48 days ago
Home Details for 4336 Hilton Head Dr
Active Status |
|---|
MLS Status: Active-Offer No Bump |
Interior Features |
|---|
Interior Details Basement: Full,Sump Pump,Finished ContiguousNumber of Rooms: 11Types of Rooms: Other Room, Other Room 2, Formal Dining Room, Kitchen, Living Or Great Room, Bedroom 1, Other Room 3, Bedroom 5Wet Bar |
Beds & Baths Number of Bedrooms: 5Number of Bathrooms: 5Number of Bathrooms (full): 4Number of Bathrooms (half): 1 |
Dimensions and Layout Living Area: 5604 Square Feet |
Appliances & Utilities Appliances: Dishwasher, Disposal, Dryer, Microwave, Range/Oven, Refrigerator, Washer, Water Softener OwnedDishwasherDisposalDryerMicrowaveRefrigeratorWasher |
Heating & Cooling Heating: Forced Air,ZonedHas CoolingAir Conditioning: Central Air,Forced AirHas HeatingHeating Fuel: Forced Air |
Fireplace & Spa Number of Fireplaces: 1Fireplace: Gas, OneHas a FireplaceJetted Bath Tub |
Windows, Doors, Floors & Walls Flooring: Wood/Simulated Wood Fl |
Levels, Entrance, & Accessibility Floors: Wood Simulated Wood Fl |
Exterior Features |
|---|
Exterior Home Features Patio / Porch: PatioFencing: FencedExterior: DeckFoundation: Poured Concrete |
Parking & Garage Number of Garage Spaces: 4Number of Covered Spaces: 4No CarportHas a GarageHas an Attached GarageParking Spaces: 4Parking: Attached,Basement Access,Heated Garage,Garage Door Opener |
Frontage Not on Waterfront |
Water & Sewer Sewer: Municipal Sewer Near |
Finished Area Finished Area (above surface): 4244 Square FeetFinished Area (below surface): 1360 Square Feet |
Days on Market |
|---|
Days on Market: 48 |
Property Information |
|---|
Year Built Year Built: 2003 |
Property Type / Style Property Type: ResidentialProperty Subtype: Single Family Residence |
Building Construction Materials: BrickNot a New Construction |
Property Information Not Included in Sale: Sellers personal propety, tv & tv mounts, sauna, capsule in gym.Included in Sale: Refrigerator, dishwasher, built-in ovens, cooktop, disposal, washer, dryer, security system, water softener, ring doorbell, garage heater and more.Parcel Number: HB2387 |
Price & Status |
|---|
Price List Price: $929,900Price Per Sqft: $166 |
Location |
|---|
Direction & Address City: Oneida |
School Information High School District: Pulaski Community |
Agent Information |
|---|
Listing Agent Listing ID: 50288165 |
HOA |
|---|
Has an HOAHOA Fee: $100/Annually |
Lot Information |
|---|
Lot Area: 0.58 acres |
Compensation |
|---|
Buyer Agency Commission: 2.1Buyer Agency Commission Type: %Sub Agency Commission: 2.1Sub Agency Commission Type: % |
Notes The listing broker’s offer of compensation is made only to participants of the MLS where the listing is filed |
Miscellaneous |
|---|
BasementMls Number: 50288165 |
Additional Information |
|---|
Mlg Can ViewMlg Can Use: IDX |
Last check for updates: about 21 hours ago
Listing courtesy of Jill Dickson-Kesler, (920) 680-7288
Coldwell Banker Real Estate Group
Kelly Kitzman, (920) 265-0250
Coldwell Banker Real Estate Group
Source: RANW, MLS#50288165
Also Listed on WIREX MLS, Coldwell Banker Real Estate Group.
Price History for 4336 Hilton Head Dr
| Date | Price | Event | Source |
|---|---|---|---|
| 03/16/2024 | $929,900 | Pending | Coldwell Banker Real Estate Group #50288165 |
| 03/16/2024 | $929,900 | Contingent | WIREX MLS #50288165 |
| 03/12/2024 | $929,900 | Listed For Sale | WIREX MLS #50288165 |
| 06/17/2022 | $830,000 | Sold | RANW #50256199 |
| 04/18/2022 | $848,000 | Pending | RANW #50256199 |
| 04/10/2022 | $848,000 | Contingent | WIREX MLS #50256199 |
| 04/06/2022 | $848,000 | Listed For Sale | RANW #50256199 |
| 08/18/2017 | $558,000 | Sold | RANW #50136263 |
| 01/15/2017 | $574,900 | PriceChange | Agent Provided |
| 12/21/2016 | $585,000 | Listed For Sale | Agent Provided |
| 08/05/2016 | $585,000 | ListingRemoved | Agent Provided |
| 06/25/2016 | $585,000 | PriceChange | Agent Provided |
| 05/12/2016 | $599,900 | PriceChange | Agent Provided |
| 04/09/2016 | $609,900 | PriceChange | Agent Provided |
| 02/09/2016 | $624,900 | Listed For Sale | Agent Provided |
| 09/10/2014 | $699,900 | ListingRemoved | Agent Provided |
| 06/26/2014 | $699,900 | Listed For Sale | Agent Provided |
| 11/07/2013 | $799,000 | ListingRemoved | Agent Provided |
| 06/08/2013 | $799,000 | Listed For Sale | Agent Provided |
| 12/17/2009 | $795,000 | Sold | N/A |
| 10/20/2005 | $830,000 | Sold | N/A |
Similar Homes You May Like
Skip to last item
Skip to first item
New Listings near 4336 Hilton Head Dr
Skip to last item
Skip to first item
Property Taxes and Assessment
| Year | 2022 |
|---|---|
| Tax | $11,071 |
| Assessment | $791,400 |
Home facts updated by county records
Comparable Sales for 4336 Hilton Head Dr
Address | Distance | Property Type | Sold Price | Sold Date | Bed | Bath | Sqft |
|---|---|---|---|---|---|---|---|
0.39 | Single-Family Home | $832,000 | 05/04/23 | 6 | 7 | 6,226 | |
0.41 | Single-Family Home | $620,000 | 11/30/23 | 4 | 5 | 3,896 | |
0.47 | Single-Family Home | $679,900 | 09/15/23 | 4 | 5 | 4,115 | |
0.76 | Single-Family Home | $875,000 | 08/31/23 | 5 | 5 | 4,925 | |
0.55 | Single-Family Home | $860,000 | 05/22/23 | 5 | 4 | 5,208 | |
0.78 | Single-Family Home | $740,000 | 09/29/23 | 5 | 5 | 5,198 | |
0.67 | Single-Family Home | $660,000 | 04/01/24 | 4 | 4 | 3,271 | |
0.74 | Single-Family Home | $614,500 | 11/17/23 | 5 | 4 | 4,207 | |
0.67 | Single-Family Home | $620,000 | 06/15/23 | 4 | 4 | 4,258 | |
0.70 | Single-Family Home | $552,000 | 07/31/23 | 4 | 4 | 3,604 |
What Locals Say about Hobart
- Jill Glanner
- Resident
- 4mo ago
"This area is rural but easily accessible to highways for fast commutes. Close to airport and convenience stores. Friendly neighborhood and quiet."
- Kassie F.
- Resident
- 3y ago
"I love this area. There are many neighborhood perks such as parks and pools. I am currently looking to move, but want to remain in the general area."
- Mwing
- Resident
- 3y ago
"Low traffic, lots of families, wooded, deer, turkeys. Quiet. Lots of dogs...................,,,,,..."
- Wezoss
- Resident
- 5y ago
"Quite area for people to walk dogs. Lots of other dog owners around the area. Dog parks in the area. "
- Kassie F.
- Resident
- 5y ago
"I have lived here for 2 years and I love the neighborhood for my grade school/middle school aged kids."
- Kassie F.
- Resident
- 5y ago
"I have lived in Hobart for just under 2 years now and I really like it here. This is a great area to live in."
LGBTQ Local Legal Protections
LGBTQ Local Legal Protections
Jill Dickson-Kesler, Coldwell Banker Real Estate Group
Copyright REALTORS Association of Northeast Wisconsin MLS, Inc. - All Rights Reserved
Information received from other 3rd parties: All information deemed reliable but not guaranteed and should be independently verified. All properties are subject to prior sale, change, or withdrawal. Neither listing broker nor Zillow, Inc. nor RANW MLS shall be responsible for any typographical errors, misinformation, misprints, and shall be held totally harmless.
IDX information is provided exclusively for consumers’ personal, non-commercial use, that it may not be used for any purpose other than to identify prospective properties consumers may be interested in purchasing, and that the data is deemed reliable but is not guaranteed accurate by the MLS.
The listing broker’s offer of compensation is made only to participants of the MLS where the listing is filed.
Information received from other 3rd parties: All information deemed reliable but not guaranteed and should be independently verified. All properties are subject to prior sale, change, or withdrawal. Neither listing broker nor Zillow, Inc. nor RANW MLS shall be responsible for any typographical errors, misinformation, misprints, and shall be held totally harmless.
IDX information is provided exclusively for consumers’ personal, non-commercial use, that it may not be used for any purpose other than to identify prospective properties consumers may be interested in purchasing, and that the data is deemed reliable but is not guaranteed accurate by the MLS.
The listing broker’s offer of compensation is made only to participants of the MLS where the listing is filed.
4336 Hilton Head Dr, Hobart, WI 54155 is a 5 bedroom, 5 bathroom, 5,604 sqft single-family home built in 2003. This property is currently available for sale and was listed by RANW on Mar 12, 2024. The MLS # for this home is MLS# 50288165.
