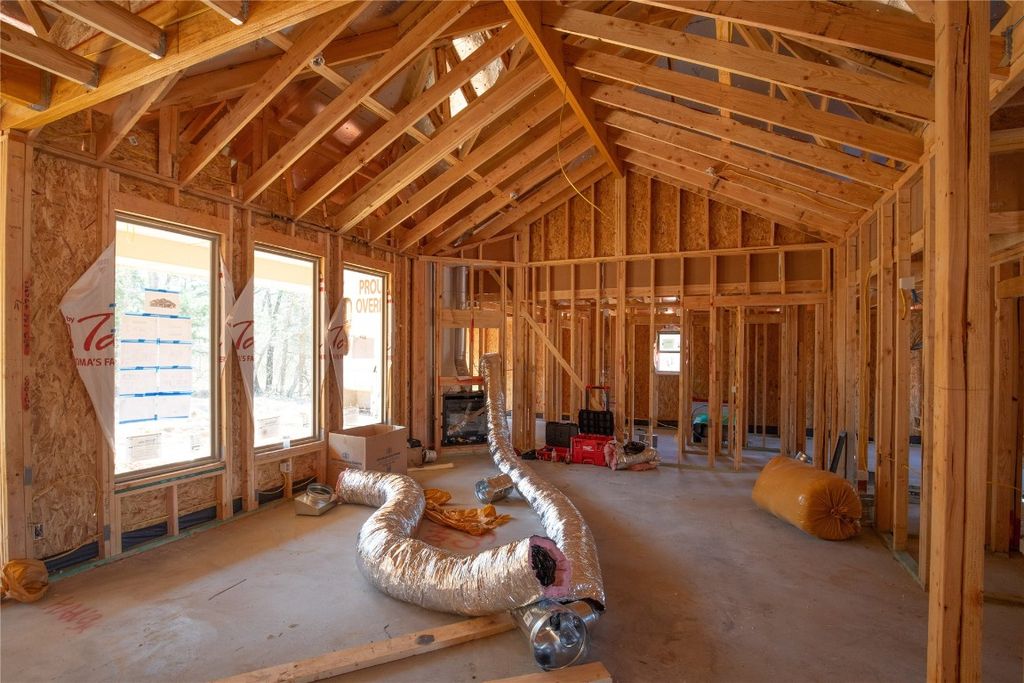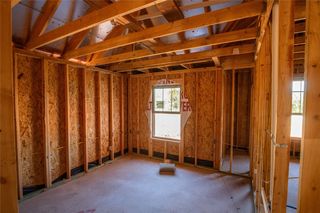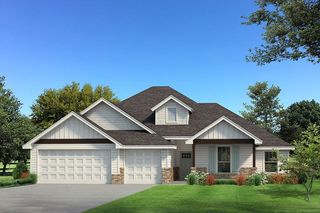


FOR SALENEW CONSTRUCTIONQUICK MOVE-IN1.66 ACRES
9216 NE 139th St
Jones, OK 73049
- 4 Beds
- 3 Baths
- 2,000 sqft (on 1.66 acres)
- 4 Beds
- 3 Baths
- 2,000 sqft (on 1.66 acres)
4 Beds
3 Baths
2,000 sqft
(on 1.66 acres)
Local Information
© Google
-- mins to
Commute Destination
Description
This Hazel Half Bath Plus floorplan has 2,225 Sqft of total living space, including 2,000 Sqft of indoor living & 225 Sqft of outdoor living. This exquisite home offers 4 bedrooms, 2 full bathrooms, covered patios, a powder room, a utility room, & a 3-car garage with carriage doors and a storm shelter installed. The great room welcomes a beautiful cathedral ceiling, a corner gas fireplace with our stacked stone surround detail, elegant crown molding, a ceiling fan, wood look tile, & 3 seven-foot windows. This up-scale kitchen supports stellar pendant lighting, a large center island with a trashcan pullout installed, 3 CM countertops, stainless steel appliances, well-crafted cabinets to the ceiling with a floating shelves upgrade, decorative tile backsplash, & a large corner pantry. The prime suite spotlights a sloped ceiling detail with a fan, windows, & our cozy carpet finish. The prime bath has a Jetta Whirlpool tub, a dual sink vanity, a walk-in shower, & a HUGE walk-in closet. The outdoor living section is covered & has a wood-burning fireplace, a gas line, & a TV hookup. Other amenities include a tankless water heater, an air filtration system, a fresh air ventilation system, R-44 insulation, & more!
Home Highlights
Parking
3 Car Garage
Outdoor
Porch, Patio
A/C
Heating & Cooling
HOA
$29/Monthly
Price/Sqft
$246
Listed
136 days ago
Home Details for 9216 NE 139th St
Interior Features |
|---|
Heating & Cooling Heating: Central, GasAir ConditioningCooling System: Central AirHeating Fuel: Central |
Levels, Entrance, & Accessibility Stories: 1Floors: Carpet, Combination, Tile |
Appliances & Utilities DishwasherDisposalMicrowave |
Fireplace & Spa FireplaceJetted Bath Tub |
Exterior Features |
|---|
Exterior Home Features Roof: CompositionFoundation Type: Slab |
Parking & Garage GarageParking Spaces: 3Parking: Attached Concrete Driveway Garage |
Property Information |
|---|
Year Built Year Built: 2023 |
Property Type / Style Property Type: Single Family HomeArchitecture: Craftsman |
Price & Status |
|---|
Price Price Per Sqft: $246 |
Media |
|---|
Agent Information |
|---|
Listing Agent MLS/Source ID: 1091818 |
HOA |
|---|
HOA Fee: $350/Yearly |
Lot Information |
|---|
Lot Area: 0.00 Acres |
Originating MLS: Oklahoma City Metropolitan AOR
All New Homes in Cordillera Ranch
Quick Move-in Homes (13)
All (13)
4 bd (6)
5 bd (7)
| 9216 NE 139th St | 4bd 3ba 2,000 sqft | $492,540 | Check Availability |
| 9208 NE 139th St | 4bd 3ba 2,000 sqft | $494,515 | Check Availability |
| 9032 NE 139th St | 4bd 3ba 2,000 sqft | $503,690 | Check Availability |
| 9232 NE 139th St | 4bd 3ba 2,450 sqft | $548,290 | Check Availability |
| 14033 Magnolia Ln | 4bd 3ba 2,450 sqft | $568,290 | Check Availability |
| 9108 NE 139th St | 5bd 3ba 2,520 sqft | $572,290 | Check Availability |
| 9100 NE 139th St | 5bd 3ba 2,950 sqft | $604,290 | Check Availability |
| 9132 NE 139th St | 4bd 3ba 2,850 sqft | $604,290 | Check Availability |
| 9124 NE 139th St | 5bd 4ba 3,000 sqft | $624,790 | Check Availability |
| 9040 NE 139th St | 5bd 4ba 3,350 sqft | $654,590 | Check Availability |
| 9048 NE 139th St | 5bd 4ba 3,285 sqft | $664,190 | Check Availability |
| 9224 NE 139th St | 5bd 5ba 3,625 sqft | $690,790 | Check Availability |
| 9300 NE 139th St | 5bd 4ba 3,285 sqft | $653,790 | Check Availability |
Quick Move-In Homes provided by MLSOK/OKCMAR,Homes by Taber
Buildable Plans (35)
All (35)
3 bd (3)
4 bd (25)
5 bd (7)
| Blue Spruce Plus Plan | 4bd 2ba 2,000 sqft | $491,840+ | Check Availability |
| Shiloh Half Bath Plan | 4bd 3ba 2,000 sqft | $493,840+ | Check Availability |
| Hazel Half Bath Plus Plan | 4bd 3ba 2,000 sqft | $493,840+ | Check Availability |
| Mallory Plan | 4bd 2ba 2,100 sqft | $500,340+ | Check Availability |
| Blue Spruce Half Bath Plus Plan | 4bd 3ba 2,000 sqft | $500,340+ | Check Availability |
| Mallory Plus Plan | 4bd 2ba 2,200 sqft | $510,840+ | Check Availability |
| Cornerstone Plan | 3bd 2ba 2,200 sqft | $510,840+ | Check Availability |
| Shiloh Plus Plan | 4bd 2ba 2,200 sqft | $510,840+ | Check Availability |
| Shiloh Half Bath Plus Plan | 4bd 3ba 2,250 sqft | $519,840+ | Check Availability |
| Cornerstone Half Bath Plan | 3bd 3ba 2,250 sqft | $519,840+ | Check Availability |
| Hummingbird Bonus Room 1 Plan | 4bd 3ba 2,250 sqft | $523,340+ | Check Availability |
| Hummingbird Bonus Room 2 Plan | 4bd 3ba 2,250 sqft | $523,340+ | Check Availability |
| Sage Bonus Room 1 Plan | 4bd 3ba 2,300 sqft | $529,340+ | Check Availability |
| Sage Bonus Room 2 Plan | 4bd 3ba 2,300 sqft | $529,340+ | Check Availability |
| Blue Spruce Bonus Room 1 Plan | 4bd 3ba 2,350 sqft | $534,840+ | Check Availability |
| Blue Spruce Bonus Room 2 Plan | 4bd 3ba 2,350 sqft | $534,840+ | Check Availability |
| Hazel Bonus Room Plan | 4bd 3ba 2,400 sqft | $540,340+ | Check Availability |
| Blue Spruce Bonus Room 2 Plus Plan | 4bd 3ba 2,450 sqft | $545,840+ | Check Availability |
| Poppey Half Bath Plan | 3bd 3ba 2,450 sqft | $545,840+ | Check Availability |
| Blue Spruce Bonus Room 1 Plus Plan | 4bd 3ba 2,450 sqft | $545,840+ | Check Availability |
| Shiloh Bonus Room 2 Plan | 4bd 3ba 2,450 sqft | $550,340+ | Check Availability |
| Shiloh Bonus Room Half Bath Plan | 4bd 4ba 2,500 sqft | $557,840+ | Check Availability |
| Hazel Bonus Room - 5 Bedroom Plan | 5bd 3ba 2,520 sqft | $559,340+ | Check Availability |
| Louis Bonus Room Plan | 4bd 3ba 2,500 sqft | $559,340+ | Check Availability |
| Mallory Bonus Room Plan | 4bd 3ba 2,640 sqft | $570,840+ | Check Availability |
| Cornerstone Bonus Room 2 Plan | 4bd 3ba 2,800 sqft | $586,340+ | Check Availability |
| Zade Bonus Room Plan | 4bd 3ba 2,850 sqft | $603,840+ | Check Availability |
| Cornerstone Bonus Room - 5 Bedroom Plan | 5bd 3ba 2,950 sqft | $605,840+ | Check Availability |
| Smith Plan | 5bd 4ba 3,000 sqft | $625,340+ | Check Availability |
| Poppey Bonus Room Plan | 4bd 4ba 3,180 sqft | $634,840+ | Check Availability |
| Rhody Plan | 4bd 4ba 3,100 sqft | $646,340+ | Check Availability |
| Wesley Bonus Room Plan | 5bd 4ba 3,285 sqft | $651,840+ | Check Availability |
| Poppey Bonus Room - 5 Bedroom Plan | 5bd 4ba 3,350 sqft | $656,840+ | Check Availability |
| Lynne Bonus Room Plan | 5bd 4ba 3,425 sqft | $670,840+ | Check Availability |
| Korbyn Bonus Room Plan | 5bd 5ba 3,625 sqft | $693,840+ | Check Availability |
Buildable Plans provided by Homes By Taber
Community Description
Live the ultimate life of luxury, convenience and comfort with Homes by Taber's ® new homes in Edmond Schools at Cordillera Ranch, a spectacular new home community that is guaranteed to exceed expectations. Homes by Taber has secured the BEST homesites in the entire community for you to choose from.
Nestled within a beautiful, secluded area in Edmond near Lake Arcadia and just off of Douglas and Memorial, this serene community promises an unparalleled lifestyle in a Proudly Overbuilt ® home. From the impressive homesites to the prime location, every detail has been meticulously crafted to ensure you experience the epitome of upscale living in the heart of Edmond.
As you enter Cordillera Ranch, you'll immediately be captivated by the sense of luxury, and the tranquility of nature. At Cordillera Ranch, we've redefined spacious living with an abundance of large homesites, each boasting at least an acre of lush land, and some stretching to nearly two acres. Plus, shops are approved in this community. Here, you'll have the room to create your own haven, whether that means a sprawling garden, a charming play area for the kids, or a secluded retreat under the shade of towering trees. Whether you're taking a relaxing stroll through the neighborhood or watching your children play on the private playground, homeowners in Cordillera Ranch can exist in harmony with nature - offering a sense of peace and serenity that's hard to find in today's fast-paced world.
You don't have to sacrifice urban amenities when you call this community home. With its convenient proximity to the Turner Turnpike and I-35, you'll have effortless access to the bustling surrounding areas. Whether you're commuting to work, exploring the vibrant city of Edmond, heading to OKC for a night out, or enjoying Lake Arcadia for a day of recreation, Cordillera Ranch's incredible location makes it easier than ever to experience the best of both worlds.
For families that are looking to provide t...
Nestled within a beautiful, secluded area in Edmond near Lake Arcadia and just off of Douglas and Memorial, this serene community promises an unparalleled lifestyle in a Proudly Overbuilt ® home. From the impressive homesites to the prime location, every detail has been meticulously crafted to ensure you experience the epitome of upscale living in the heart of Edmond.
As you enter Cordillera Ranch, you'll immediately be captivated by the sense of luxury, and the tranquility of nature. At Cordillera Ranch, we've redefined spacious living with an abundance of large homesites, each boasting at least an acre of lush land, and some stretching to nearly two acres. Plus, shops are approved in this community. Here, you'll have the room to create your own haven, whether that means a sprawling garden, a charming play area for the kids, or a secluded retreat under the shade of towering trees. Whether you're taking a relaxing stroll through the neighborhood or watching your children play on the private playground, homeowners in Cordillera Ranch can exist in harmony with nature - offering a sense of peace and serenity that's hard to find in today's fast-paced world.
You don't have to sacrifice urban amenities when you call this community home. With its convenient proximity to the Turner Turnpike and I-35, you'll have effortless access to the bustling surrounding areas. Whether you're commuting to work, exploring the vibrant city of Edmond, heading to OKC for a night out, or enjoying Lake Arcadia for a day of recreation, Cordillera Ranch's incredible location makes it easier than ever to experience the best of both worlds.
For families that are looking to provide t...
Office Hours
Sales Office
14101 Magnolia Ln
Jones, OK 73049
405-689-9917
Price History for 9216 NE 139th St
| Date | Price | Event | Source |
|---|---|---|---|
| 04/22/2024 | $492,540 | PriceChange | MLSOK/OKCMAR #1091818 |
| 03/25/2024 | $490,040 | PriceChange | MLSOK/OKCMAR #1091818 |
| 02/12/2024 | $489,040 | PriceChange | MLSOK/OKCMAR #1091818 |
| 01/08/2024 | $486,540 | PriceChange | MLSOK/OKCMAR #1091818 |
| 12/14/2023 | $484,040 | Listed For Sale | MLSOK/OKCMAR #1091818 |
Similar Homes You May Like
Skip to last item
- Jilian R Gardner, ERA Courtyard Real Estate
- Kevin McCaleb, Keller Williams Central OK ED
- Zachary Holland, Premium Prop, LLC
- Barrett Porter, Sparkman Realty Group LLC
- Kathleen Forrest, Metro Brokers of Oklahoma
- Tom Hall, Keller Williams Realty Elite
- See more homes for sale inJonesTake a look
Skip to first item
New Listings near 9216 NE 139th St
Skip to last item
- Patricia Hand, Keller Williams of Shawnee
- Zachary Holland, Premium Prop, LLC
- See more homes for sale inJonesTake a look
Skip to first item
Property Taxes and Assessment
| Year | 2023 |
|---|---|
| Tax | $688 |
| Assessment | $52,570 |
Home facts updated by county records
Comparable Sales for 9216 NE 139th St
Address | Distance | Property Type | Sold Price | Sold Date | Bed | Bath | Sqft |
|---|---|---|---|---|---|---|---|
0.24 | Single-Family Home | $549,223 | 04/19/24 | 5 | 3 | 2,669 | |
0.33 | Single-Family Home | $555,000 | 04/10/24 | 4 | 4 | 2,742 | |
0.31 | Single-Family Home | $639,121 | 02/20/24 | 4 | 4 | 3,347 | |
0.16 | Single-Family Home | $790,000 | 07/06/23 | 3 | 4 | 3,152 | |
0.33 | Single-Family Home | $845,000 | 06/08/23 | 4 | 4 | 4,516 | |
0.48 | Single-Family Home | $800,000 | 02/16/24 | 4 | 4 | 3,860 | |
0.92 | Single-Family Home | $490,000 | 08/21/23 | 3 | 3 | 3,000 | |
0.61 | Single-Family Home | $925,000 | 03/07/24 | 4 | 5 | 3,918 |
What Locals Say about Jones
- Jan M. F.
- Resident
- 4y ago
"Small town atmosphere. Great school system. We have a local dentist and nurse practitioner. But no grocery stores other than a dollar general store. There is a nice park with a pond and a walking path. Several churches. Good place to bike."
- Kira L.
- Resident
- 4y ago
"There are fun things to do in the park. Parades. Runs. Weekly dinner at the lodge. There’s not a whole lot though "
- Kira L.
- Resident
- 5y ago
"Jones has a great community with wonderful people who you can really trust. There are great schools but not much to do to keep the kiddos entertained. Overall, I would say a great place to raise kids. "
- Travlprincess
- 9y ago
"Jones is one of those rare places left in the US today which has kept its small-town charm, yet is within a 20-30 minute drive to a large city. Children can safely walk to school or the Sonic, neighbors are friendly. If there's a new baby or a death in the family, one can expect others to bring food and/or offer to help. If you'd like to live in a town not unlike Andy Griffith's Mayberry, complete with yards big enough for a garden and good fishing holes along the North Canadian river, without sacrificing the ability commute to metropolitan areas, Jones is a good option. Life has taken me far from Jones, Oklahoma, but I still visit it every chance I get and enjoy the lack of traffic and slower pace."
LGBTQ Local Legal Protections
LGBTQ Local Legal Protections
Zachary Holland, Premium Prop, LLC
IDX information is provided exclusively for personal, non-commercial use, and may not be used for any purpose other than to identify prospective properties consumers may be interested in purchasing.
Information is deemed reliable but not guaranteed.
This information is not verified for authenticity or accuracy, is not guaranteed and may not reflect all real estate activity in the market.
Copyright 2024 MLSOK, Inc. All rights reserved.
The listing broker’s offer of compensation is made only to participants of the MLS where the listing is filed.
The listing broker’s offer of compensation is made only to participants of the MLS where the listing is filed.
9216 NE 139th St, Jones, OK 73049 is a 4 bedroom, 3 bathroom, 2,000 sqft single-family home built in 2023. This property is currently available for sale and was listed by MLSOK/OKCMAR on Dec 14, 2023. The MLS # for this home is MLS# 1091818.
