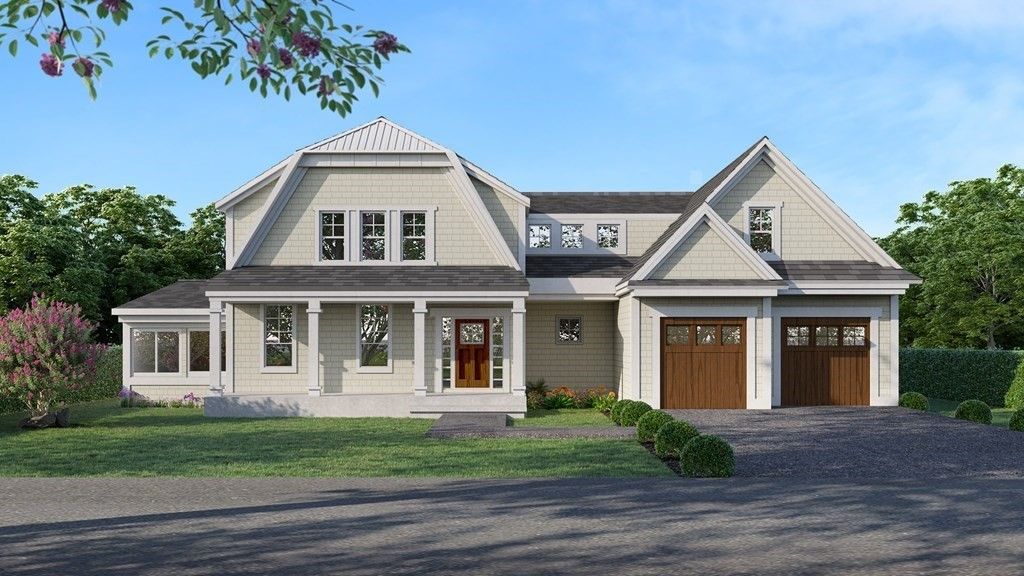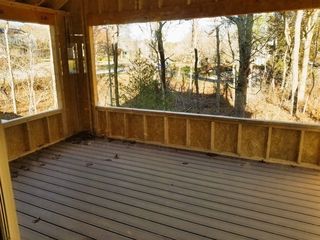


FOR SALENEW CONSTRUCTION0.37 ACRES
9 Ridgehill Ln
Bourne, MA 02562
Sagamore Beach- 3 Beds
- 3 Baths
- 2,505 sqft (on 0.37 acres)
- 3 Beds
- 3 Baths
- 2,505 sqft (on 0.37 acres)
3 Beds
3 Baths
2,505 sqft
(on 0.37 acres)
Local Information
© Google
-- mins to
Commute Destination
Description
Sagamore Beach. Construction is well underway! Flanked on two sides by dedicated open space, this elegant home design is filled with coastal charm and features. Enjoy first floor living that includes an open chefs kitchen with center island, double ovens, and full walk-in pantry, dining area opening onto a side screen porch and connecting rear deck, spacious living room with gas fireplace, and a private main suite with coffered ceilings, two walk-in closets and a double bath with shared walk in tiled shower room and radiant heat. A big covered rocking chair porch, full laundry room, and guest bath complete the first level. There is a spacious second floor with 2 bedrooms, full bath and loft area that provides ample room for guests, family and office work area. Gleaming red oak floors through out the living areas, recessed lighting and composite decking. Sagamore Beach is just 0.4 miles away and very close to the Cape Cod Canal and historic Plymouth Village.
Home Highlights
Parking
2 Car Garage
Outdoor
Porch, Deck
A/C
Heating & Cooling
HOA
None
Price/Sqft
$598
Listed
180+ days ago
Home Details for 9 Ridgehill Ln
Interior Features |
|---|
Interior Details Basement: Full,Interior Entry,Bulkhead,Concrete,UnfinishedNumber of Rooms: 7Types of Rooms: Master Bedroom, Bedroom 2, Bedroom 3, Master Bathroom, Dining Room, Kitchen, Living Room |
Beds & Baths Number of Bedrooms: 3Main Level Bedrooms: 1Number of Bathrooms: 3Number of Bathrooms (full): 2Number of Bathrooms (half): 1 |
Dimensions and Layout Living Area: 2505 Square Feet |
Appliances & Utilities Utilities: for Electric Range, for Electric Oven, for Electric Dryer, Washer HookupLaundry: Electric Dryer Hookup,Washer Hookup,First Floor |
Heating & Cooling Heating: Electric,Air Source Heat Pumps (ASHP)Has CoolingAir Conditioning: Central Air,Air Source Heat Pumps (ASHP)Has HeatingHeating Fuel: Electric |
Fireplace & Spa Number of Fireplaces: 1Fireplace: Living RoomHas a FireplaceNo Spa |
Windows, Doors, Floors & Walls Window: Insulated Windows, ScreensDoor: French Doors, Insulated DoorsFlooring: Tile, Carpet, Hardwood, Flooring - Hardwood |
Levels, Entrance, & Accessibility Floors: Tile, Carpet, Hardwood, Flooring Hardwood |
View Has a ViewView: Scenic View(s) |
Exterior Features |
|---|
Exterior Home Features Roof: ShinglePatio / Porch: Deck - Exterior, Porch, Screened, Deck - CompositeExterior: Porch, Porch - Screened, Deck - Composite, Sprinkler System, ScreensFoundation: Concrete PerimeterSprinkler System |
Parking & Garage Number of Garage Spaces: 2Number of Covered Spaces: 2No CarportHas a GarageHas an Attached GarageHas Open ParkingParking Spaces: 4Parking: Attached,Paved Drive,Off Street,Paved |
Frontage Waterfront: Beach Front, Ocean, 1/10 to 3/10 To Beach, Beach Ownership(Other (See Remarks))Road Surface Type: PavedNot on Waterfront |
Water & Sewer Sewer: Private Sewer |
Days on Market |
|---|
Days on Market: 180+ |
Property Information |
|---|
Year Built Year Built: 2023 |
Property Type / Style Property Type: ResidentialProperty Subtype: Single Family ResidenceArchitecture: Gambrel /Dutch |
Building Construction Materials: Frame, Conventional (2x4-2x6)Is a New ConstructionNot Attached PropertyDoes Not Include Home Warranty |
Property Information Parcel Number: 4431742 |
Price & Status |
|---|
Price List Price: $1,499,000Price Per Sqft: $598 |
Active Status |
|---|
MLS Status: Active |
Location |
|---|
Direction & Address City: Bourne |
Agent Information |
|---|
Listing Agent Listing ID: 73110909 |
Building |
|---|
Building Area Building Area: 2505 Square Feet |
Community |
|---|
Community Features: Public Transportation, Shopping, Walk/Jog Trails, Bike Path, Conservation Area, Highway AccessNot Senior Community |
HOA |
|---|
No HOA |
Lot Information |
|---|
Lot Area: 0.37 acres |
Compensation |
|---|
Buyer Agency Commission: 2Buyer Agency Commission Type: %Transaction Broker Commission: 2Transaction Broker Commission Type: % |
Notes The listing broker’s offer of compensation is made only to participants of the MLS where the listing is filed |
Miscellaneous |
|---|
BasementMls Number: 73110909Compensation Based On: Net Sale Price |
Additional Information |
|---|
Public TransportationShoppingWalk/Jog TrailsBike PathConservation AreaHighway Access |
Last check for updates: about 14 hours ago
Listing courtesy of Nancy S. Angus
Upper Cape Realty Corp.
Source: MLS PIN, MLS#73110909
Price History for 9 Ridgehill Ln
| Date | Price | Event | Source |
|---|---|---|---|
| 11/30/2023 | $1,499,000 | Listed For Sale | MLS PIN #73110909 |
| 11/22/2023 | $1,399,000 | ListingRemoved | MLS PIN #73110909 |
| 05/12/2023 | $1,399,000 | Listed For Sale | MLS PIN #73110909 |
Similar Homes You May Like
Skip to last item
- Bernard W. Klotz, Kinlin Grover Compass
- Kinlin Grover Compass
- Jason Saphire, www.HomeZu.com
- Sotheby's International Realty, Inc.
- Jonathan DaSilva, EVO Real Estate Group, LLC
- Sotheby's International Realty, Inc.
- See more homes for sale inBourneTake a look
Skip to first item
New Listings near 9 Ridgehill Ln
Skip to last item
- Sotheby's International Realty, Inc.
- Rock Larsen Team, Keller Williams Realty
- Joseph Hurley, Champion Realty Group, LLC
- Matthew Freeman, Coldwell Banker Realty - Milton
- Sarah Dacey, Champion Realty Group, LLC
- Bernard W. Klotz, Kinlin Grover Compass
- Kinlin Grover Compass
- See more homes for sale inBourneTake a look
Skip to first item
Comparable Sales for 9 Ridgehill Ln
Address | Distance | Property Type | Sold Price | Sold Date | Bed | Bath | Sqft |
|---|---|---|---|---|---|---|---|
0.06 | Single-Family Home | $1,150,000 | 06/29/23 | 3 | 3 | 1,900 | |
0.06 | Single-Family Home | $750,000 | 02/21/24 | 3 | 2 | 2,629 | |
0.28 | Single-Family Home | $950,000 | 06/29/23 | 3 | 3 | 2,942 | |
0.28 | Single-Family Home | $950,000 | 06/29/23 | 3 | 3 | 2,942 | |
0.28 | Single-Family Home | $675,000 | 02/21/24 | 3 | 2 | 2,342 | |
0.28 | Single-Family Home | $740,000 | 05/30/23 | 4 | 3 | 2,275 | |
0.29 | Single-Family Home | $539,500 | 02/20/24 | 3 | 2 | 1,635 | |
0.53 | Single-Family Home | $1,150,000 | 10/20/23 | 3 | 3 | 2,319 | |
0.53 | Single-Family Home | $1,150,000 | 10/20/23 | 3 | 3 | 2,319 | |
0.38 | Single-Family Home | $700,000 | 03/29/24 | 3 | 2 | 2,040 |
Neighborhood Overview
Neighborhood stats provided by third party data sources.
LGBTQ Local Legal Protections
LGBTQ Local Legal Protections
Nancy S. Angus, Upper Cape Realty Corp.
The property listing data and information set forth herein were provided to MLS Property Information Network, Inc. from third party sources, including sellers, lessors and public records, and were compiled by MLS Property Information Network, Inc. The property listing data and information are for the personal, non commercial use of consumers having a good faith interest in purchasing or leasing listed properties of the type displayed to them and may not be used for any purpose other than to identify prospective properties which such consumers may have a good faith interest in purchasing or leasing. MLS Property Information Network, Inc. and its subscribers disclaim any and all representations and warranties as to the accuracy of the property listing data and information set forth herein.
The listing broker’s offer of compensation is made only to participants of the MLS where the listing is filed.
The listing broker’s offer of compensation is made only to participants of the MLS where the listing is filed.
9 Ridgehill Ln, Bourne, MA 02562 is a 3 bedroom, 3 bathroom, 2,505 sqft single-family home built in 2023. 9 Ridgehill Ln is located in Sagamore Beach, Bourne. This property is currently available for sale and was listed by MLS PIN on May 12, 2023. The MLS # for this home is MLS# 73110909.
