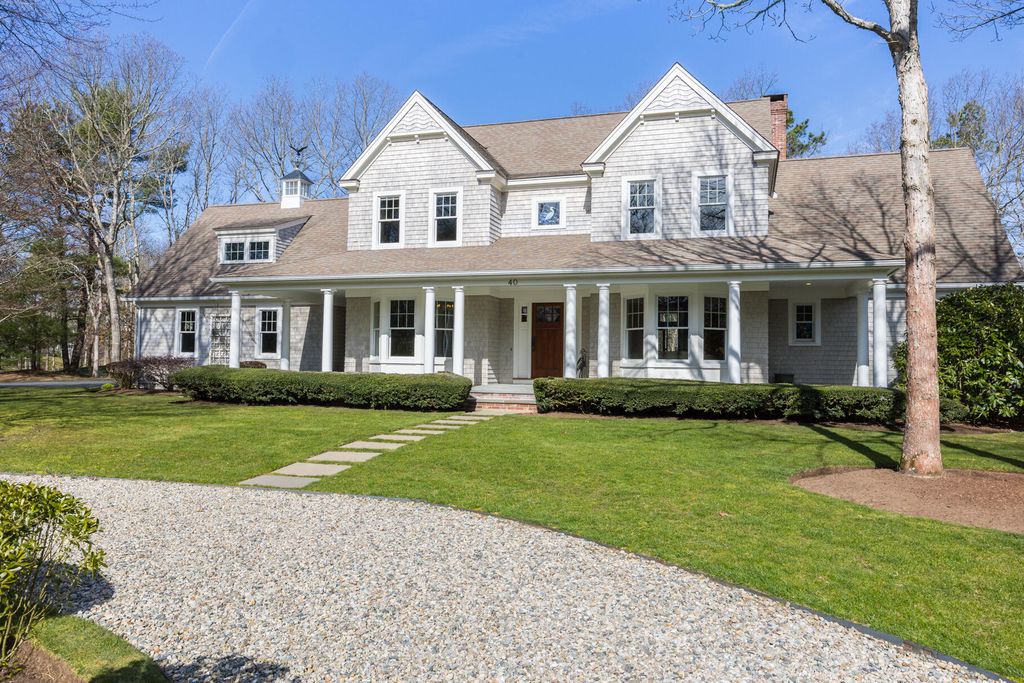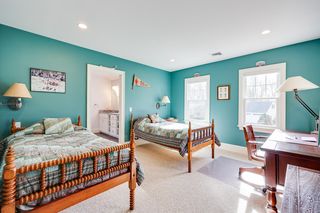


FOR SALE0.43 ACRES
40 Reflection Drive
Sandwich, MA 02563
- 5 Beds
- 4 Baths
- 3,739 sqft (on 0.43 acres)
- 5 Beds
- 4 Baths
- 3,739 sqft (on 0.43 acres)
5 Beds
4 Baths
3,739 sqft
(on 0.43 acres)
Local Information
© Google
-- mins to
Commute Destination
Description
Introducing 40 Reflection Drive, an exquisite custom-built contemporary home nestled within the prestigious Ridge Club Community. Boasting secluded tranquility overlooking the 16th tee box, this residence offers unparalleled luxury and convenience. Step onto the spectacular front porch, ideal for unwinding after a day of golfing, then enter to discover gleaming hardwood floors and an open-concept eat-in kitchen with granite countertops. Enjoy gatherings in the formal dining room or relax by the gas log fireplace in the great room. The first-floor primary bedroom features an en-suite bath with a soaking tub and tile shower, while upstairs offers four additional bedrooms, including one with a charming roof deck overlooking the fairway. Need extra space? The bonus room above the garage can serve as a fifth bedroom or versatile living area. Plus, appreciate the convenience of a mudroom and first-floor laundry. Enter the screened porch, perfect for enjoying the serene surroundings and gentle breezes. Indulge in the serene stone patio surrounded by mature plantings, creating an idyllic outdoor oasis. Meticulously maintained by its original owners, this property comes fully furnished, including a golf cart. An exceptional opportunity to live the ultimate golf lifestyle.
Home Highlights
Parking
2 Car Garage
Outdoor
Yes
A/C
Heating & Cooling
HOA
$333/Monthly
Price/Sqft
$481
Listed
13 days ago
Home Details for 40 Reflection Drive
Interior Features |
|---|
Interior Details Basement: Bulkhead Access,FullNumber of Rooms: 9Types of Rooms: Master Bedroom, Bedroom 2, Bedroom 3, Bedroom 4, Master Bathroom, Dining Room, Kitchen, Living Room |
Beds & Baths Number of Bedrooms: 5Number of Bathrooms: 4Number of Bathrooms (full): 3Number of Bathrooms (half): 1Number of Bathrooms (main level): 2 |
Dimensions and Layout Living Area: 3739 Square Feet |
Appliances & Utilities Appliances: Electric Range, Washer, Refrigerator, Dryer - Electric, Dishwasher, Tankless Water Heater, Gas Water HeaterDishwasherLaundry: Electric Dryer Hookup, Laundry Room, First FloorRefrigeratorWasher |
Heating & Cooling Heating: Forced AirHas CoolingAir Conditioning: Central AirHas HeatingHeating Fuel: Forced Air |
Fireplace & Spa Number of Fireplaces: 1Fireplace: GasHas a Fireplace |
Windows, Doors, Floors & Walls Flooring: Carpet, Wood, Tile |
Levels, Entrance, & Accessibility Stories: 2Entry Location: First FloorFloors: Carpet, Wood, Tile |
View Has a ViewView: Golf Course |
Exterior Features |
|---|
Exterior Home Features Roof: AsphaltPatio / Porch: ScreenedExterior: Outdoor Shower, Underground SprinklerFoundation: PouredNo Private Pool |
Parking & Garage Number of Garage Spaces: 2Number of Covered Spaces: 2No CarportHas a GarageHas an Attached GarageHas Open ParkingParking Spaces: 4Parking: Paved |
Frontage Frontage Type: Golf CourseRoad Frontage: Private RoadResponsible for Road Maintenance: Assoc MaintainedRoad Surface Type: PavedNot on Waterfront |
Water & Sewer Sewer: Septic Tank |
Farm & Range Frontage Length: 124.00 |
Days on Market |
|---|
Days on Market: 13 |
Property Information |
|---|
Year Built Year Built: 2005 |
Property Type / Style Property Type: ResidentialProperty Subtype: Single Family ResidenceArchitecture: Contemporary |
Building Construction Materials: Shingle SidingNot a New ConstructionNot Attached PropertyDoes Not Include Home Warranty |
Property Information Condition: ActualParcel Number: 92090 |
Price & Status |
|---|
Price List Price: $1,799,000Price Per Sqft: $481 |
Active Status |
|---|
MLS Status: Active |
Location |
|---|
Direction & Address City: SandwichCommunity: The Ridge Club |
School Information Elementary School District: SandwichJr High / Middle School District: SandwichHigh School District: Sandwich |
Agent Information |
|---|
Listing Agent Listing ID: 22401519 |
Building |
|---|
Building Area Building Area: 3739 Square Feet |
Community |
|---|
Community Features: Golf, Rubbish Removal |
HOA |
|---|
HOA Fee Includes: Reserve Funds, Professional Property ManagementHas an HOAHOA Fee: $4,000/Annually |
Lot Information |
|---|
Lot Area: 0.43 acres |
Listing Info |
|---|
Special Conditions: None |
Compensation |
|---|
Buyer Agency Commission: 1.75Buyer Agency Commission Type: %Transaction Broker Commission: 1.75Transaction Broker Commission Type: % |
Notes The listing broker’s offer of compensation is made only to participants of the MLS where the listing is filed |
Miscellaneous |
|---|
BasementMls Number: 22401519 |
Additional Information |
|---|
HOA Amenities: Trash, Road Maintenance |
Last check for updates: about 9 hours ago
Listing courtesy of Danny O'Connell, (508) 364-0074
Sotheby's International Realty, Inc.
Tori R Harrison Farr, (508) 455-7288
Sotheby's International Realty, Inc.
Source: CCIMLS, MLS#22401519

Also Listed on MLS PIN.
Price History for 40 Reflection Drive
| Date | Price | Event | Source |
|---|---|---|---|
| 04/17/2024 | $1,799,000 | Listed For Sale | CCIMLS #22401519 |
| 06/25/2004 | $320,000 | Sold | N/A |
| 10/15/2001 | $195,000 | Sold | N/A |
| 12/30/1994 | $90,000 | Sold | N/A |
Similar Homes You May Like
Skip to last item
- Sotheby's International Realty, Inc.
- Sotheby's International Realty, Inc.
- Kinlin Grover Compass
- Kathleen Conway, Keller Williams Realty
- Jason Saphire, www.HomeZu.com
- Susan Keleher, Kinlin Grover Compass
- See more homes for sale inSandwichTake a look
Skip to first item
New Listings near 40 Reflection Drive
Skip to last item
- Ryan Mann, Sotheby's International Realty
- Sotheby's International Realty
- Berkshire Hathaway HomeServices Robert Paul Properties
- Sotheby's International Realty, Inc.
- See more homes for sale inSandwichTake a look
Skip to first item
Property Taxes and Assessment
| Year | 2023 |
|---|---|
| Tax | $12,072 |
| Assessment | $1,049,700 |
Home facts updated by county records
Comparable Sales for 40 Reflection Drive
Address | Distance | Property Type | Sold Price | Sold Date | Bed | Bath | Sqft |
|---|---|---|---|---|---|---|---|
0.20 | Single-Family Home | $1,050,000 | 06/15/23 | 3 | 4 | 3,027 | |
0.24 | Single-Family Home | $1,595,000 | 11/29/23 | 4 | 4 | 4,411 | |
0.22 | Single-Family Home | $1,100,000 | 10/20/23 | 3 | 5 | 3,819 | |
0.18 | Single-Family Home | $976,600 | 10/31/23 | 2 | 4 | 3,600 | |
0.16 | Single-Family Home | $529,000 | 12/08/23 | 4 | 2 | 1,566 | |
0.16 | Single-Family Home | $529,000 | 12/08/23 | 4 | 2 | 1,566 | |
0.23 | Single-Family Home | $699,000 | 09/01/23 | 3 | 3 | 2,269 | |
0.32 | Single-Family Home | $1,675,000 | 06/22/23 | 4 | 3 | 3,475 | |
0.36 | Single-Family Home | $878,000 | 11/28/23 | 4 | 3 | 2,390 | |
0.37 | Single-Family Home | $620,000 | 01/29/24 | 3 | 3 | 3,044 |
What Locals Say about Sandwich
- Jenna G.
- Resident
- 3y ago
"At Christmas time there are glass Blown figures all along the town. It’s a lot of fun for my children to drive around and find them "
- Nfegela234
- Resident
- 4y ago
"the neighborhood has lots of trails as well as the fact that it’s a large neighborhood. There are not a lot of cars either. very quiet neighborhood "
- Josephene.sanchez00
- Resident
- 4y ago
"There are plenty of conservation areas to walk in and there are plenty of dog parks and things like that to do with your dog. "
- Nasusver
- Visitor
- 4y ago
"Vacation, for the absolutely wonderful Cape Cod atmosphere and beauty! Ocean, restaurants, lighthouses and shopping."
- Allnewattitude
- Resident
- 5y ago
"Close enough to easily get the rte 6 highway to get off cape. Or use Race Lane to get to Hyannis, Cotuit or Mashpee Commons"
- Dani G.
- Resident
- 5y ago
"not bad till the summertime the traffic gets bad. great place the live on the cape if you need to be by the bridge."
- Katelynnmosher
- Resident
- 5y ago
"neighbors all have children or very family oriented and very friendly. I can walk my daughters through the neighborhood / neighborhoods surrounding safely, little to no sidewalks is tough with an infant and 9 year old.. but we are fairly close to stores & restaurants so not too long of a walk without them. very pretty, friendlyand fairly quiet town. I love it here. "
- Michelle a. C. B.
- Resident
- 5y ago
"Small seasonal quiet community where houses and cars don’t need to be locked, people know and trust one another for many years of living within close proximity, knowing our police and firefighters and trusting they’ve got our best interests at all times. "
- Mary
- Resident
- 6y ago
"It’s foot steps away from the ocean and shops and restaurants , library, town hall, ponds, good neighbors!"
- JRB
- 10y ago
"Panoramic view of Cape Cod Bay. Meticulously maintained."
- Gssshrh
- 11y ago
"Sandwich is just the best little village just about anywhere. It is charming, and picturesque, the people are friendly and helpful and very community minded. The public services are first rate as are the schools. Right on the Cape Cod Canal and fresh and saltwater beaches, recreation opportunities abound. Easy commute to Boston, Providence, and lower Cape. Sandwich is simply grand."
LGBTQ Local Legal Protections
LGBTQ Local Legal Protections
Danny O'Connell, Sotheby's International Realty, Inc.

All data relating to real estate for sale on this page comes from the Broker Reciprocity (BR) of the Cape Cod & Islands Multiple Listing Service, Inc. Detailed information about real estate listings held by brokerage firms other than CC&I Assoc. of REALTORS®, Inc. includes the name of the listing company. Neither the listing company nor CC&I Assoc. of REALTORS®, Inc. shall be responsible for any typographical errors, misinformation, misprints and shall be held totally harmless. The Broker providing this data believes it to be correct, but advises interested parties to confirm any item before relying on it in a purchase decision. This site was last updated 2022-04-05 08:58:10 PDT. All properties are subject to prior sale, changes, or withdrawal. Copyright 2022© Cape Cod & Islands Multiple Listing Service, Inc. All rights reserved.
A listing broker’s compensation offer is a dollar or percent of the gross or net sale price offered to a broker who participates in the MLS where the listing is filed and procures the buyer for a successful transaction. The offer is not extended to non-MLS brokers. The non-MLS broker may negotiate compensation with their client or directly with the listing broker prior to an offer being submitted.
A listing broker’s compensation offer is a dollar or percent of the gross or net sale price offered to a broker who participates in the MLS where the listing is filed and procures the buyer for a successful transaction. The offer is not extended to non-MLS brokers. The non-MLS broker may negotiate compensation with their client or directly with the listing broker prior to an offer being submitted.
40 Reflection Drive, Sandwich, MA 02563 is a 5 bedroom, 4 bathroom, 3,739 sqft single-family home built in 2005. This property is currently available for sale and was listed by CCIMLS on Apr 17, 2024. The MLS # for this home is MLS# 22401519.
