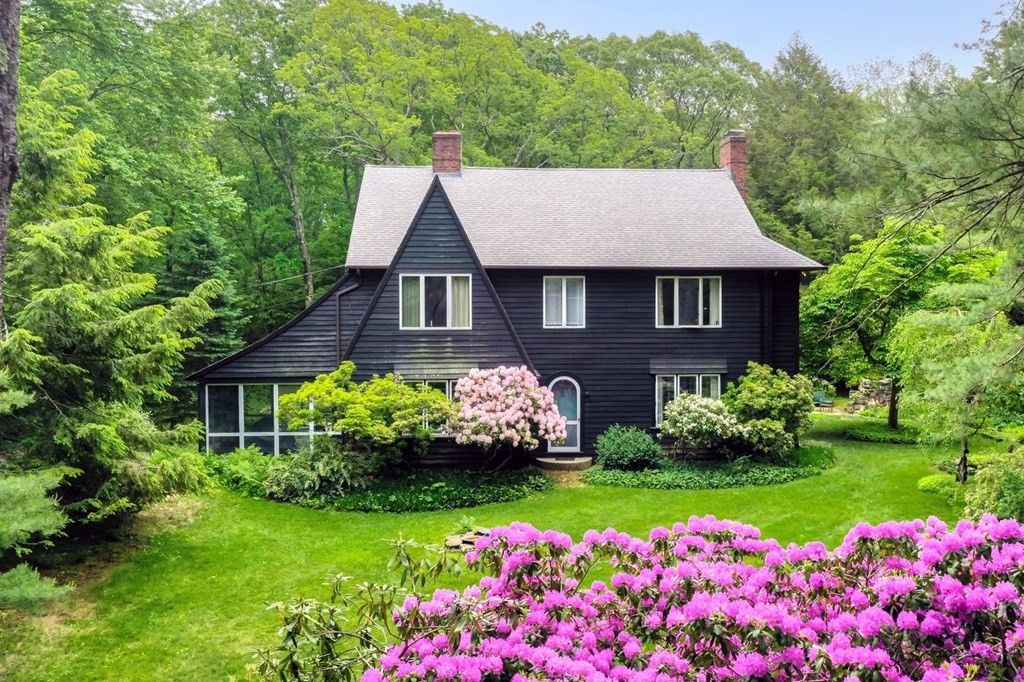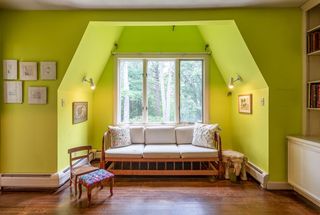


SOLDNOV 20, 2023
893 Highland St
Hamilton, MA 01982
- 4 Beds
- 3 Baths
- 3,401 sqft (on 4 acres)
- 4 Beds
- 3 Baths
- 3,401 sqft (on 4 acres)
$1,150,000
Last Sold: Nov 20, 2023
5% over list $1.1M
$338/sqft
Est. Refi. Payment $7,186/mo*
$1,150,000
Last Sold: Nov 20, 2023
5% over list $1.1M
$338/sqft
Est. Refi. Payment $7,186/mo*
4 Beds
3 Baths
3,401 sqft
(on 4 acres)
Homes for Sale Near 893 Highland St
Skip to last item
- Lanse Robb, LandVest, Inc., Manchester -by-the-Sea
- Peter Castrichini, Barry Realty Group
- Edwin Barrow, Coldwell Banker Realty - Beverly
- Cricket Sperry, J. Barrett & Company
- Candice Fontas, Engel & Volkers By the Sea
- Candice Fontas, Engel & Volkers By the Sea
- Candice Pagliarulo Hodgson, Lyv Realty
- See more homes for sale inHamiltonTake a look
Skip to first item
Local Information
© Google
-- mins to
Commute Destination
Description
This property is no longer available to rent or to buy. This description is from November 21, 2023
This handsome c.1900’s Tudor-Style house is sited on four private acres close to Appleton Farms/Bradley Palmer with miles of trails for horseback riding & hiking. The house is sited at the crest of a hill surrounded by mature trees and rhododendrons and approached via a circular drive. The property has a European feel with its bluestone patio, stone walls, flowering gardens and coy pond with fountain. The 1st floor features an entry hall with barrel-vaulted ceiling, a front-to-back living room with fireplace and floor-to-ceiling leaded-glass French doors to the gardens, dining room with fireplace and leaded-glass doors to a screened porch, a sunny kitchen with access to a terrace and a ½ bath. The 2nd floor offers a primary bedroom suite, a sitting room and 2 additional bedrooms with shared bath. The 3rd floor features a 4th bedroom, studio/study. A walk-out lower level includes a laundry/mudroom and unfinished workshop area. There is a 1 car attached garage & 2 car detached garage.
Home Highlights
Parking
3 Car Garage
Outdoor
Patio, Deck
A/C
Heating only
HOA
None
Price/Sqft
$338/sqft
Listed
179 days ago
Home Details for 893 Highland St
Interior Features |
|---|
Interior Details Basement: Full,Partially Finished,Walk-Out AccessNumber of Rooms: 11Types of Rooms: Master Bedroom, Bedroom 2, Bedroom 3, Bedroom 4, Master Bathroom, Bathroom 1, Bathroom 2, Bathroom 3, Dining Room, Kitchen, Living Room |
Beds & Baths Number of Bedrooms: 4Number of Bathrooms: 3Number of Bathrooms (full): 2Number of Bathrooms (half): 1 |
Dimensions and Layout Living Area: 3401 Square Feet |
Appliances & Utilities Laundry: In Basement |
Heating & Cooling Heating: Baseboard,Oil,FireplaceNo CoolingAir Conditioning: NoneHas HeatingHeating Fuel: Baseboard |
Fireplace & Spa Number of Fireplaces: 3Fireplace: Dining Room, Living RoomHas a FireplaceNo Spa |
Windows, Doors, Floors & Walls Flooring: Wood, Carpet, Hardwood |
Levels, Entrance, & Accessibility Floors: Wood, Carpet, Hardwood |
Exterior Features |
|---|
Exterior Home Features Roof: ShinglePatio / Porch: Screened, Deck, PatioExterior: GardenFoundation: BlockGarden |
Parking & Garage Number of Garage Spaces: 3Number of Covered Spaces: 3No CarportHas a GarageHas an Attached GarageHas Open ParkingParking Spaces: 8Parking: Detached,Under,Paved Drive,Off Street |
Frontage Waterfront: Beach Front, Ocean, Beach Ownership(Public)Road Frontage: PublicNot on Waterfront |
Water & Sewer Sewer: Private Sewer |
Property Information |
|---|
Year Built Year Built: 1989 |
Property Type / Style Property Type: ResidentialProperty Subtype: Single Family ResidenceArchitecture: Colonial |
Building Construction Materials: Frame, StoneNot Attached PropertyDoes Not Include Home Warranty |
Property Information Parcel Number: M:4 B:10, 1917342 |
Price & Status |
|---|
Price List Price: $1,100,000Price Per Sqft: $338/sqft |
Status Change & Dates Off Market Date: Mon Oct 02 2023 |
Active Status |
|---|
MLS Status: Sold |
Location |
|---|
Direction & Address City: Hamilton |
School Information High School: Hamiltonwenham |
Building |
|---|
Building Area Building Area: 3401 Square Feet |
Community |
|---|
Community Features: Walk/Jog Trails, Stable(s), Conservation AreaNot Senior Community |
HOA |
|---|
No HOA |
Lot Information |
|---|
Lot Area: 4 Acres |
Offer |
|---|
Contingencies: Pending P&S |
Compensation |
|---|
Buyer Agency Commission: 2Buyer Agency Commission Type: %Transaction Broker Commission: 2Transaction Broker Commission Type: % |
Notes The listing broker’s offer of compensation is made only to participants of the MLS where the listing is filed |
Miscellaneous |
|---|
BasementMls Number: 73158341 |
Additional Information |
|---|
Walk/Jog TrailsStable(s)Conservation Area |
Last check for updates: about 13 hours ago
Listed by Monahan Barker Team
LandVest, Inc., Ipswich
Bought with: Gretchen Berg, J. Barrett & Company
Source: MLS PIN, MLS#73158341
Price History for 893 Highland St
| Date | Price | Event | Source |
|---|---|---|---|
| 11/20/2023 | $1,150,000 | Sold | MLS PIN #73158341 |
| 09/19/2023 | $1,100,000 | Contingent | MLS PIN #73158341 |
| 09/12/2023 | $1,100,000 | Listed For Sale | MLS PIN #73158341 |
Comparable Sales for 893 Highland St
Address | Distance | Property Type | Sold Price | Sold Date | Bed | Bath | Sqft |
|---|---|---|---|---|---|---|---|
1.20 | Single-Family Home | $1,180,000 | 10/23/23 | 3 | 3 | 3,181 | |
1.35 | Single-Family Home | $1,164,295 | 08/15/23 | 3 | 3 | 2,610 | |
0.84 | Single-Family Home | $500,000 | 08/23/23 | 4 | 3 | 2,325 | |
1.42 | Single-Family Home | $2,100,000 | 03/28/24 | 4 | 4 | 5,453 | |
1.52 | Single-Family Home | $1,375,000 | 04/09/24 | 3 | 3 | 3,588 | |
1.38 | Single-Family Home | $765,000 | 06/26/23 | 3 | 3 | 1,839 | |
1.59 | Single-Family Home | $2,550,000 | 12/18/23 | 4 | 5 | 4,659 | |
1.67 | Single-Family Home | $1,319,000 | 10/10/23 | 4 | 4 | 3,416 | |
1.31 | Single-Family Home | $590,000 | 10/24/23 | 4 | 4 | 2,667 |
Assigned Schools
These are the assigned schools for 893 Highland St.
- Cutler School
- K-5
- Public
- 256 Students
5/10GreatSchools RatingParent Rating AverageNo reviews available for this school. - Hamilton-Wenham Regional High School
- 9-12
- Public
- 524 Students
9/10GreatSchools RatingParent Rating AverageI went to this school and I switched after my sophmore year. I have lived in beverly and I was treated differently by the staff because I didn't come from a high income house hold. I know this for a fact because I wasn't and I'm not the only one treated like this.Other Review1y ago - Winthrop School
- PK-5
- Public
- 294 Students
7/10GreatSchools RatingParent Rating AverageI have a second grader and a full time pre-k child here. Our experience has been wonderful. The teachers and administration have been open and supportive.Parent Review5y ago - Miles River Middle School
- 6-8
- Public
- 393 Students
8/10GreatSchools RatingParent Rating AverageIneffective and horrible lacking ethics and leadershipParent Review3y ago - Bessie Buker Elementary School
- K-5
- Public
- 223 Students
8/10GreatSchools RatingParent Rating AverageAwful school. Teachers are coasting and the leadership is weak.Parent Review5y ago - Check out schools near 893 Highland St.
Check with the applicable school district prior to making a decision based on these schools. Learn more.
What Locals Say about Hamilton
- Olivia H.
- Resident
- 3y ago
"Appleton Farms farm share, music nights at Crane Estate, school events, local government. Really just people walking around the sidewalks is my favorite part of Hamilton. "
- Olivia H.
- Resident
- 4y ago
"Hamilton has the feel that its in the right kind of time capsule. Kids still play in the woods out back. Neighbors walk along sidewalks and being extra maple syrup from this year’s harvest to each other... All of these things with a 47 minute train ride to Boston!"
- Michellethibeaultesq
- Resident
- 5y ago
"Easy commute to highway(s) and commuter rail access right down town. Can walk to shops and library. "
- Inga W.
- Resident
- 5y ago
"Hamilton is a friendly community that care a lot about children and horses. Every Halloween we have children walk and hay rides at local school. We have horseback competitions in the spring and summer."
- Linda S.
- Resident
- 5y ago
"Lots of community activities, but many residents are anti affordable housing so there is very little. "
- Inga W.
- Resident
- 5y ago
"We have large properties at Hamilton with stretches of trees between houses. Freedom for dogs plus no need to pick up poo for the owners. Dogs do it in the forest:) - everyone is happy."
- Jnovack007
- Resident
- 5y ago
"Nice place to live/raise kids Definitely need a car but commuter rail is easy access to Boston Great restaurants nearby"
LGBTQ Local Legal Protections
LGBTQ Local Legal Protections
The property listing data and information set forth herein were provided to MLS Property Information Network, Inc. from third party sources, including sellers, lessors and public records, and were compiled by MLS Property Information Network, Inc. The property listing data and information are for the personal, non commercial use of consumers having a good faith interest in purchasing or leasing listed properties of the type displayed to them and may not be used for any purpose other than to identify prospective properties which such consumers may have a good faith interest in purchasing or leasing. MLS Property Information Network, Inc. and its subscribers disclaim any and all representations and warranties as to the accuracy of the property listing data and information set forth herein.
The listing broker’s offer of compensation is made only to participants of the MLS where the listing is filed.
The listing broker’s offer of compensation is made only to participants of the MLS where the listing is filed.
Homes for Rent Near 893 Highland St
Skip to last item
Skip to first item
Off Market Homes Near 893 Highland St
Skip to last item
- Sheila MacDonald, J. Barrett & Company
- Rosemary Kelleher, RTN Realty Advisors LLC.
- Tzortzis Lane Group, Coldwell Banker Realty - Chelmsford
- Thomas Kennedy, Gibson Sotheby's International Realty
- The Luchini Homes Group, Keller Williams Realty Evolution
- Nest | Syndi Zaiger Group, Compass
- Moira Riccio, Churchill Properties
- Alyse McNelley, William Raveis R.E. & Home Services
- Tracey Hutchinson, Churchill Properties
- See more homes for sale inHamiltonTake a look
Skip to first item
893 Highland St, Hamilton, MA 01982 is a 4 bedroom, 3 bathroom, 3,401 sqft single-family home built in 1989. This property is not currently available for sale. 893 Highland St was last sold on Nov 20, 2023 for $1,150,000 (5% higher than the asking price of $1,100,000).
