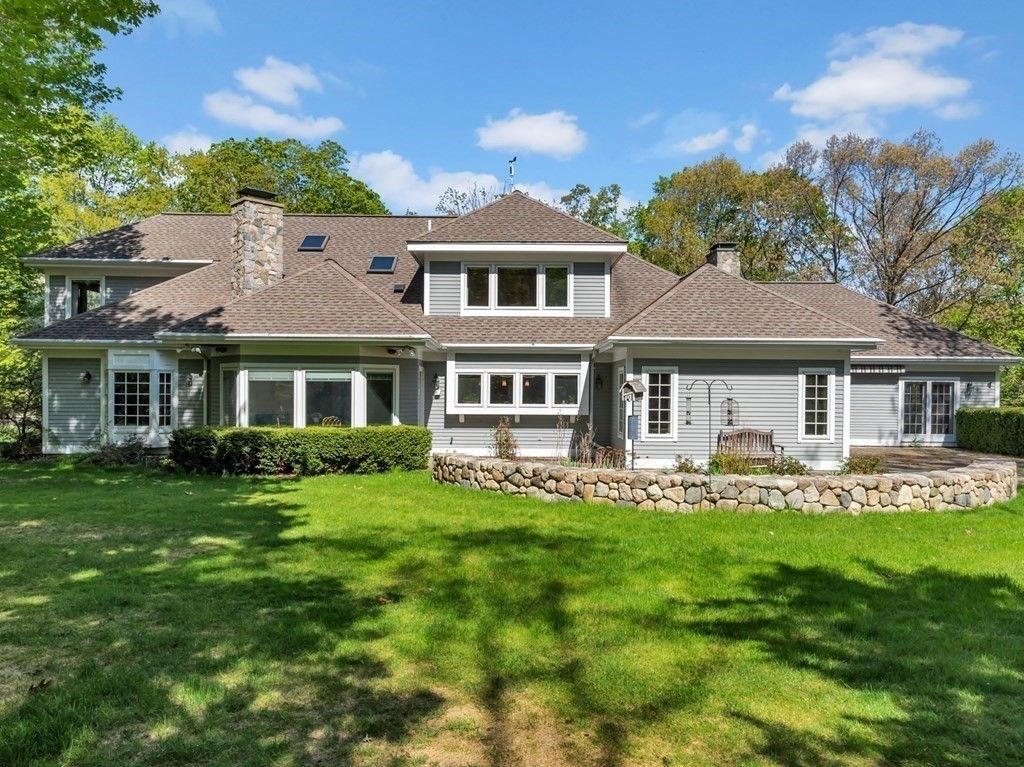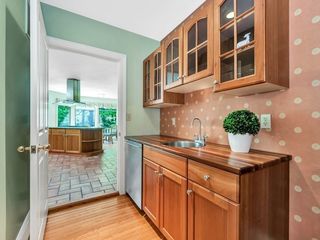


SOLDMAR 28, 2024
11 Sagamore Farm Rd
South Hamilton, MA 01982
- 4 Beds
- 4 Baths
- 5,453 sqft (on 3.94 acres)
- 4 Beds
- 4 Baths
- 5,453 sqft (on 3.94 acres)
$2,100,000
Last Sold: Mar 28, 2024
8% below list $2.29M
$385/sqft
Est. Refi. Payment $12,913/mo*
$2,100,000
Last Sold: Mar 28, 2024
8% below list $2.29M
$385/sqft
Est. Refi. Payment $12,913/mo*
4 Beds
4 Baths
5,453 sqft
(on 3.94 acres)
Homes for Sale Near 11 Sagamore Farm Rd
Skip to last item
- Peter Castrichini, Barry Realty Group
- Lanse Robb, LandVest, Inc., Manchester -by-the-Sea
- Ngoc Anh Goldstein, Leading Edge Real Estate
- Michelle Mineo, Coldwell Banker Realty - Beverly
- Edwin Barrow, Coldwell Banker Realty - Beverly
- See more homes for sale inSouth HamiltonTake a look
Skip to first item
Local Information
© Google
-- mins to
Commute Destination
Description
This property is no longer available to rent or to buy. This description is from March 28, 2024
Stately Hamilton property situated on 3.94 acres off a tree-lined private way, this picture-perfect clapboard home exemplifies fine craftsmanship in a tranquil and private setting. The main level of this home features a stunning chef's kitchen, home office, home library/sitting room, living room with soaring ceilings, fireplace and French doors that lead out to a gorgeous blue stone patio, perfect for entertaining. Also featured on the main level is large master bedroom/bath with walk-in closet. The second level features 3 sizable bedrooms, each with their own walk-in closet. Graciously proportioned rooms within a flexible, open-flow layout accommodate daily living activities as well as casual or formal gatherings. The well-tended gardens, mature maple trees and stone walls enhance the overall appeal. Other features include whole house generator, irrigation system, 3 car garage, maintenance port and heated front walkway. Steps from Appleton Farms and town.
Home Highlights
Parking
4 Car Garage
Outdoor
Patio
A/C
Heating & Cooling
HOA
None
Price/Sqft
$385/sqft
Listed
180+ days ago
Home Details for 11 Sagamore Farm Rd
Interior Features |
|---|
Interior Details Basement: Full,Walk-Out Access,Garage Access,ConcreteNumber of Rooms: 9Types of Rooms: Master Bedroom, Bedroom 2, Bedroom 3, Bedroom 4, Master Bathroom, Bathroom 1, Bathroom 2, Bathroom 3, Dining Room, Family Room, Kitchen, Living Room, OfficeWet Bar |
Beds & Baths Number of Bedrooms: 4Number of Bathrooms: 4Number of Bathrooms (full): 3Number of Bathrooms (half): 1 |
Dimensions and Layout Living Area: 5453 Square Feet |
Appliances & Utilities Utilities: for Gas Range, for Electric Dryer, Washer HookupLaundry: Linen Closet(s),Flooring - Hardwood,Electric Dryer Hookup,Exterior Access,Washer Hookup,Sink,First Floor |
Heating & Cooling Heating: Baseboard,Radiant,OilHas CoolingAir Conditioning: Central AirHas HeatingHeating Fuel: Baseboard |
Fireplace & Spa Number of Fireplaces: 3Fireplace: Kitchen, Living Room, Master BedroomHas a FireplaceNo Spa |
Gas & Electric Electric: Generator, 200+ Amp Service |
Windows, Doors, Floors & Walls Window: Bay/Bow/Box, Picture, Insulated WindowsDoor: French DoorsFlooring: Wood, Carpet, Hardwood, Flooring - Hardwood |
Levels, Entrance, & Accessibility Floors: Wood, Carpet, Hardwood, Flooring Hardwood |
View Has a ViewView: Scenic View(s) |
Security Security: Security System |
Exterior Features |
|---|
Exterior Home Features Roof: ShinglePatio / Porch: Patio, CoveredFencing: InvisibleOther Structures: WorkshopExterior: Patio, Covered Patio/Deck, Rain Gutters, Storage, Professional Landscaping, Sprinkler System, Garden, Horses Permitted, Invisible Fence, Stone WallFoundation: Concrete PerimeterGardenSprinkler System |
Parking & Garage Number of Garage Spaces: 4Number of Covered Spaces: 4No CarportHas a GarageHas an Attached GarageHas Open ParkingParking Spaces: 9Parking: Attached,Garage Door Opener,Heated Garage,Storage,Insulated,Paved Drive,Off Street,Paved |
Frontage Waterfront: Beach Front, Ocean, Unknown To Beach, Beach Ownership(Public)Road Frontage: Private RoadNot on Waterfront |
Water & Sewer Sewer: Private Sewer |
Farm & Range Allowed to Raise Horses |
Property Information |
|---|
Year Built Year Built: 1998 |
Property Type / Style Property Type: ResidentialProperty Subtype: Single Family ResidenceArchitecture: Other (See Remarks) |
Building Construction Materials: FrameNot Attached PropertyDoes Not Include Home Warranty |
Property Information Not Included in Sale: Weather StationParcel Number: M:24 B:9, 1917490 |
Price & Status |
|---|
Price List Price: $2,295,000Price Per Sqft: $385/sqft |
Status Change & Dates Off Market Date: Wed Mar 13 2024 |
Active Status |
|---|
MLS Status: Sold |
Location |
|---|
Direction & Address City: Hamilton |
School Information Elementary School: WinthropJr High / Middle School: MrmsHigh School: Hwrhs |
Building |
|---|
Building Area Building Area: 5453 Square Feet |
Community |
|---|
Community Features: Public Transportation, Shopping, Pool, Tennis Court(s), Park, Walk/Jog Trails, Stable(s), Medical Facility, Bike Path, Conservation Area, Private School, Public SchoolNot Senior Community |
HOA |
|---|
No HOA |
Lot Information |
|---|
Lot Area: 3.94 Acres |
Offer |
|---|
Contingencies: Pending P&SListing Terms: Contract |
Compensation |
|---|
Buyer Agency Commission: 2Buyer Agency Commission Type: %Transaction Broker Commission: 1Transaction Broker Commission Type: % |
Notes The listing broker’s offer of compensation is made only to participants of the MLS where the listing is filed |
Miscellaneous |
|---|
BasementMls Number: 73149528Compensation Based On: Gross/Full Sale Price |
Additional Information |
|---|
Public TransportationShoppingPoolTennis Court(s)ParkWalk/Jog TrailsStable(s)Medical FacilityBike PathConservation AreaPrivate SchoolPublic School |
Last check for updates: about 11 hours ago
Listed by George Needham
GLN & Company, LLC
John Bos
Bought with: Kevin Cheng, Coldwell Banker Realty - Sudbury
Source: MLS PIN, MLS#73149528
Price History for 11 Sagamore Farm Rd
| Date | Price | Event | Source |
|---|---|---|---|
| 03/28/2024 | $2,100,000 | Sold | MLS PIN #73149528 |
| 03/01/2024 | $2,295,000 | Contingent | MLS PIN #73149528 |
| 11/15/2023 | $2,295,000 | PriceChange | MLS PIN #73149528 |
| 08/17/2023 | $2,495,000 | Listed For Sale | MLS PIN #73149528 |
| 08/17/2023 | $2,495,000 | ListingRemoved | MLS PIN #73110051 |
| 05/11/2023 | $2,495,000 | Listed For Sale | MLS PIN #73110051 |
| 12/23/1997 | $380,000 | Sold | N/A |
Property Taxes and Assessment
| Year | 2023 |
|---|---|
| Tax | $33,229 |
| Assessment | $1,897,700 |
Home facts updated by county records
Comparable Sales for 11 Sagamore Farm Rd
Address | Distance | Property Type | Sold Price | Sold Date | Bed | Bath | Sqft |
|---|---|---|---|---|---|---|---|
0.54 | Single-Family Home | $2,550,000 | 12/18/23 | 4 | 5 | 4,659 | |
0.49 | Single-Family Home | $1,319,000 | 10/10/23 | 4 | 4 | 3,416 | |
0.38 | Single-Family Home | $2,750,000 | 03/28/24 | 6 | 5 | 5,461 | |
1.02 | Single-Family Home | $1,460,000 | 02/15/24 | 4 | 4 | 3,584 | |
0.98 | Single-Family Home | $1,250,000 | 12/01/23 | 6 | 4 | 4,820 | |
1.07 | Single-Family Home | $1,669,000 | 10/11/23 | 4 | 4 | 4,260 | |
1.04 | Single-Family Home | $2,600,000 | 06/30/23 | 4 | 4 | 4,533 | |
0.89 | Single-Family Home | $2,350,000 | 04/23/24 | 6 | 6 | 7,040 | |
1.42 | Single-Family Home | $1,150,000 | 11/20/23 | 4 | 3 | 3,401 |
Assigned Schools
These are the assigned schools for 11 Sagamore Farm Rd.
- Cutler School
- K-5
- Public
- 256 Students
5/10GreatSchools RatingParent Rating AverageNo reviews available for this school. - Hamilton-Wenham Regional High School
- 9-12
- Public
- 524 Students
9/10GreatSchools RatingParent Rating AverageI went to this school and I switched after my sophmore year. I have lived in beverly and I was treated differently by the staff because I didn't come from a high income house hold. I know this for a fact because I wasn't and I'm not the only one treated like this.Other Review1y ago - Winthrop School
- PK-5
- Public
- 294 Students
7/10GreatSchools RatingParent Rating AverageI have a second grader and a full time pre-k child here. Our experience has been wonderful. The teachers and administration have been open and supportive.Parent Review5y ago - Miles River Middle School
- 6-8
- Public
- 393 Students
8/10GreatSchools RatingParent Rating AverageIneffective and horrible lacking ethics and leadershipParent Review3y ago - Bessie Buker Elementary School
- K-5
- Public
- 223 Students
8/10GreatSchools RatingParent Rating AverageAwful school. Teachers are coasting and the leadership is weak.Parent Review5y ago - Check out schools near 11 Sagamore Farm Rd.
Check with the applicable school district prior to making a decision based on these schools. Learn more.
LGBTQ Local Legal Protections
LGBTQ Local Legal Protections
The property listing data and information set forth herein were provided to MLS Property Information Network, Inc. from third party sources, including sellers, lessors and public records, and were compiled by MLS Property Information Network, Inc. The property listing data and information are for the personal, non commercial use of consumers having a good faith interest in purchasing or leasing listed properties of the type displayed to them and may not be used for any purpose other than to identify prospective properties which such consumers may have a good faith interest in purchasing or leasing. MLS Property Information Network, Inc. and its subscribers disclaim any and all representations and warranties as to the accuracy of the property listing data and information set forth herein.
The listing broker’s offer of compensation is made only to participants of the MLS where the listing is filed.
The listing broker’s offer of compensation is made only to participants of the MLS where the listing is filed.
Homes for Rent Near 11 Sagamore Farm Rd
Skip to last item
Skip to first item
Off Market Homes Near 11 Sagamore Farm Rd
Skip to last item
- Lynda Surdam, Coldwell Banker Realty - Manchester
- Fabyan and Filias Team, J. Barrett & Company
- Nest | Syndi Zaiger Group, Compass
- Alyse McNelley, William Raveis R.E. & Home Services
- Matthew Sears, Armstrong Field Real Estate
- Hackett & Glessner Team, J. Barrett & Company
- See more homes for sale inSouth HamiltonTake a look
Skip to first item
11 Sagamore Farm Rd, South Hamilton, MA 01982 is a 4 bedroom, 4 bathroom, 5,453 sqft single-family home built in 1998. This property is not currently available for sale. 11 Sagamore Farm Rd was last sold on Mar 28, 2024 for $2,100,000 (8% lower than the asking price of $2,295,000). The current Trulia Estimate for 11 Sagamore Farm Rd is $2,120,900.
