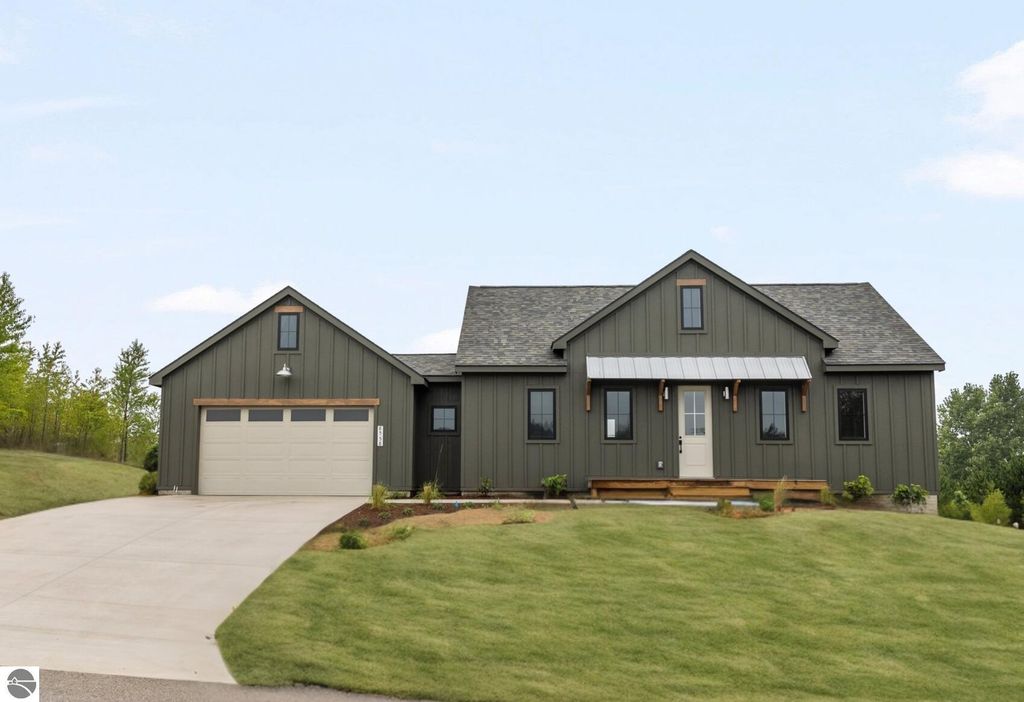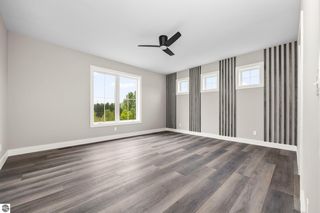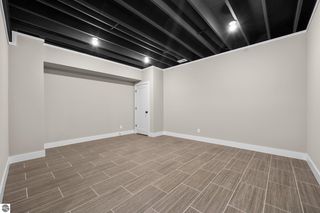


FOR SALEOPEN SAT, 12-2PM0.34 ACRES
8558 S Olivia Dr
Maple City, MI 49664
- 3 Beds
- 3.5 Baths
- 2,616 sqft (on 0.34 acres)
- 3 Beds
- 3.5 Baths
- 2,616 sqft (on 0.34 acres)
3 Beds
3.5 Baths
2,616 sqft
(on 0.34 acres)
We estimate this home will sell faster than 95% nearby.
Local Information
© Google
-- mins to
Commute Destination
Description
NEW CONSTRUCTION IN LEELANAU PENINSULA. MINUTES FROM SLEEPING BEAR DUNES NATIONAL LAKESHORE. 1.5-STORY HOME W/FIRST-FLOOR OWNER’S SUITE AND LARGE, CUSTOM WALK-IN CLOSET ON DAYLIGHT LOT W/2-CAR ATTACHED GARAGE AND EXPANSIVE FRONT PORCH. REAR DECK (COMPOSITE) WITH PASTORAL VIEWS. OVERSIZED KITCHEN ISLAND W/LG STAINLESS STEEL APPLIANCES. 2 BEDS AND FULL BATH ON SECOND FLOOR. FINISHED BASEMENT W/FULL BATH. FIREPLACE, QUARTZ COUNTERTOPS THROUGHOUT, CUSTOM TRIM AND CABINETRY AND LARGE MUDROOM. COMPLETE LANDSCAPING PACKAGE W/ IRRIGATION AND OUTDOOR LIVING FEATURES. Custom designed by ERT Group, a family-owned homebuilder committed to building better places to live (ert-group.com) and part of Maplewood Commons, a redeveloped and reimagined sanctuary of new homes nestled along scenic lakeshore, pastoral landscapes, and country vineyards. Maplewood Commons features luxury home designs in a laid-back community setting complete with nature trails, a meditation garden and boat storage. Close proximity to the prestigious Glen Lake Schools and minutes from Traverse City, Glen Lake, and Leland. Come and enjoy small-town living at its finest.
Open House
Saturday, May 04
12:00 PM to 2:00 PM
Home Highlights
Parking
2 Car Garage
Outdoor
Porch, Deck
A/C
Heating & Cooling
HOA
$13/Monthly
Price/Sqft
$229
Listed
27 days ago
Home Details for 8558 S Olivia Dr
Interior Features |
|---|
Interior Details Basement: Full,Daylight,Finished RoomsNumber of Rooms: 7Types of Rooms: Master Bedroom, Bedroom 2, Bedroom 3, Master Bathroom, Dining Room, Kitchen, Living Room |
Beds & Baths Number of Bedrooms: 3Main Level Bedrooms: 1Number of Bathrooms: 3.5Number of Bathrooms (full): 3Number of Bathrooms (half): 1Number of Bathrooms (main level): 2 |
Dimensions and Layout Living Area: 2616 Square Feet |
Appliances & Utilities Appliances: Oven/Range, Disposal, Dishwasher, Microwave, Gas Water HeaterDishwasherDisposalLaundry: Main LevelMicrowave |
Heating & Cooling Heating: Forced Air,Natural Gas,Fireplace(s)Has CoolingAir Conditioning: Central Air,ElectricHas HeatingHeating Fuel: Forced Air |
Fireplace & Spa Has a FireplaceNo Spa |
Levels, Entrance, & Accessibility Stories: 1Levels: One and One HalfAccessibility: None |
View No View |
Exterior Features |
|---|
Exterior Home Features Roof: Asphalt MetalPatio / Porch: Deck, PorchOther Structures: NoneExterior: Sprinkler SystemFoundation: Poured ConcreteNo Private PoolSprinkler System |
Parking & Garage Number of Garage Spaces: 2No CarportHas a GarageHas an Attached GarageNo Open ParkingParking Spaces: 2Parking: Attached,Concrete Floors,Concrete |
Frontage Waterfront: NoneResponsible for Road Maintenance: Public Maintained RoadRoad Surface Type: AsphaltNot on Waterfront |
Water & Sewer Sewer: Private Sewer |
Farm & Range Not Allowed to Raise Horses |
Finished Area Finished Area (above surface): 1938 Square FeetFinished Area (below surface): 678 Square Feet |
Days on Market |
|---|
Days on Market: 27 |
Property Information |
|---|
Year Built Year Built: 2023 |
Property Type / Style Property Type: ResidentialProperty Subtype: Single Family Residence |
Building Construction Materials: 2x6 Framing, Wood SidingNot a New ConstructionNot Attached PropertyDoes Not Include Home Warranty |
Property Information Condition: Under ConstructionParcel Number: 007-550-016-00 |
Price & Status |
|---|
Price List Price: $599,900Price Per Sqft: $229 |
Status Change & Dates Possession Timing: Negotiable |
Active Status |
|---|
MLS Status: Active |
Location |
|---|
Direction & Address City: Maple CityCommunity: Maplewood Commons |
School Information Elementary School District: Glen Lake Community SchoolsJr High / Middle School District: Glen Lake Community SchoolsHigh School District: Glen Lake Community Schools |
Agent Information |
|---|
Listing Agent Listing ID: 1920711 |
Community |
|---|
Community Features: Common Area, Trails |
HOA |
|---|
HOA Fee Includes: OtherHOA Fee: $150/Annually |
Lot Information |
|---|
Lot Area: 0.34 acres |
Offer |
|---|
Listing Agreement Type: Exclusive Right SellListing Terms: Conventional, Cash, FHA, USDA Loan, VA Loan, New Construction |
Compensation |
|---|
Buyer Agency Commission: 2.5Buyer Agency Commission Type: %Sub Agency Commission: 0Transaction Broker Commission: 0 |
Notes The listing broker’s offer of compensation is made only to participants of the MLS where the listing is filed |
Miscellaneous |
|---|
BasementMls Number: 1920711 |
Additional Information |
|---|
Common AreaTrails |
Last check for updates: about 23 hours ago
Listing courtesy of T. J. Shimek, (231) 645-1351
The Mitten Real Estate Group, (231) 421-1970
Source: NGLRMLS, MLS#1920711

Price History for 8558 S Olivia Dr
| Date | Price | Event | Source |
|---|---|---|---|
| 04/23/2024 | $599,900 | PriceChange | NGLRMLS #1920711 |
| 04/02/2024 | $625,000 | PriceChange | NGLRMLS #1920711 |
| 11/27/2023 | $550,000 | PriceChange | NGLRMLS #1914946 |
| 11/07/2023 | $575,000 | PriceChange | NGLRMLS #1914946 |
| 10/25/2023 | $599,000 | PriceChange | NGLRMLS #1914946 |
| 10/13/2023 | $615,000 | PriceChange | NGLRMLS #1914946 |
| 10/09/2023 | $635,000 | PriceChange | NGLRMLS #1914946 |
| 09/29/2023 | $650,000 | PriceChange | NGLRMLS #1914946 |
| 09/25/2023 | $687,500 | PriceChange | NGLRMLS #1914946 |
| 09/13/2023 | $700,000 | PriceChange | NGLRMLS #1914946 |
| 08/24/2023 | $715,000 | PriceChange | NGLRMLS #1914946 |
| 04/18/2023 | $694,850 | PriceChange | ERT Group, Inc. |
| 03/16/2023 | $624,500 | PriceChange | ERT Group, Inc. |
| 03/10/2023 | $635,000 | PriceChange | ERT Group, Inc. |
| 08/24/2022 | $567,875 | PriceChange | ERT Group, Inc. |
| 05/19/2022 | $100,000 | PriceChange | ERT Group, Inc. |
| 04/13/2022 | $580,000 | PriceChange | ERT Group, Inc. |
| 03/07/2022 | $350,000 | PriceChange | ERT Group, Inc. |
| 07/19/2021 | $405,500 | PriceChange | ERT Group, Inc. |
| 01/01/2021 | $315,000 | PriceChange | ERT Group, Inc. |
| 08/15/2019 | $10,000 | Listed For Sale | Agent Provided |
Similar Homes You May Like
Skip to last item
Skip to first item
New Listings near 8558 S Olivia Dr
Skip to last item
Skip to first item
Property Taxes and Assessment
| Year | 2023 |
|---|---|
| Tax | $179 |
| Assessment | $140,800 |
Home facts updated by county records
Comparable Sales for 8558 S Olivia Dr
Address | Distance | Property Type | Sold Price | Sold Date | Bed | Bath | Sqft |
|---|---|---|---|---|---|---|---|
0.27 | Single-Family Home | $515,000 | 10/18/23 | 3 | 2.5 | 1,686 | |
0.29 | Single-Family Home | $330,000 | 04/03/24 | 2 | 1 | 832 | |
0.42 | Single-Family Home | $260,000 | 05/05/23 | 2 | 1 | 953 | |
0.71 | Single-Family Home | $365,900 | 02/13/24 | 2 | 2 | 1,456 | |
0.99 | Single-Family Home | $875,000 | 09/26/23 | 5 | 3.5 | 3,895 | |
1.13 | Single-Family Home | $605,000 | 10/06/23 | 2 | 2.5 | 1,841 | |
1.41 | Single-Family Home | $352,000 | 09/08/23 | 3 | 2 | 1,366 | |
1.68 | Single-Family Home | $355,000 | 12/15/23 | 2 | 2 | 2,016 | |
2.48 | Single-Family Home | $680,000 | 10/02/23 | 3 | 2.5 | 2,497 | |
2.08 | Single-Family Home | $335,000 | 10/06/23 | 2 | 1 | 1,244 |
LGBTQ Local Legal Protections
LGBTQ Local Legal Protections
T. J. Shimek, The Mitten Real Estate Group

The information in this listing was gathered from third-party sources including the seller. Northern Great Lakes REALTORS® MLS and its subscribers disclaim any and all representations or warranties as to the accuracy of this information.
Copyright 2024 Northern Great Lakes REALTORS® MLS. All Rights Reserved.
The listing broker’s offer of compensation is made only to participants of the MLS where the listing is filed.
Copyright 2024 Northern Great Lakes REALTORS® MLS. All Rights Reserved.
The listing broker’s offer of compensation is made only to participants of the MLS where the listing is filed.
8558 S Olivia Dr, Maple City, MI 49664 is a 3 bedroom, 3.5 bathroom, 2,616 sqft single-family home built in 2023. This property is currently available for sale and was listed by NGLRMLS on Apr 2, 2024. The MLS # for this home is MLS# 1920711.
