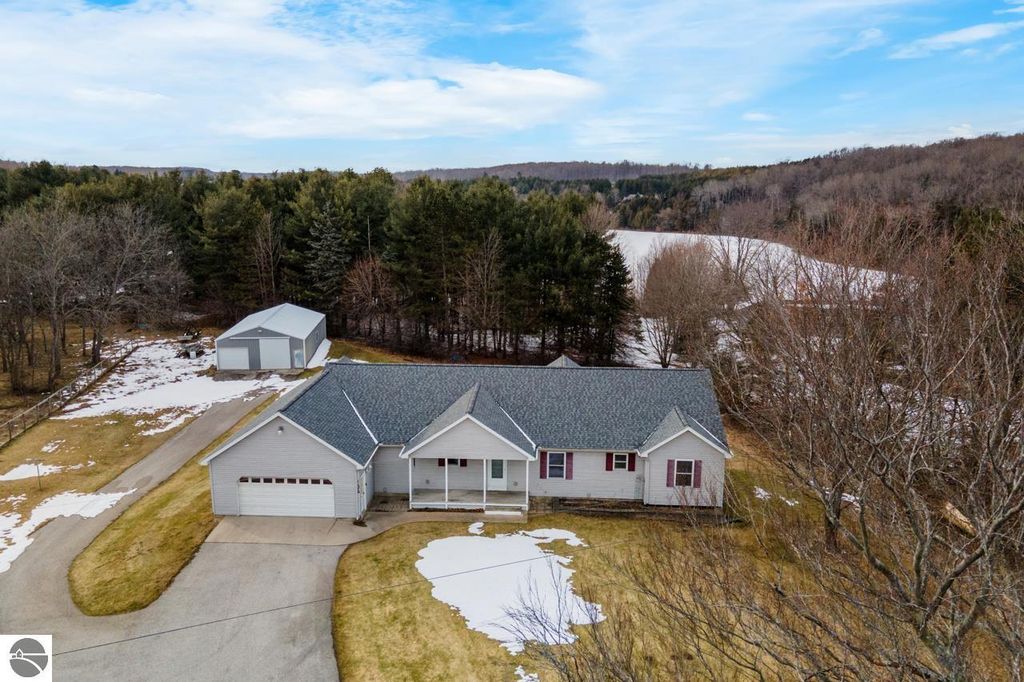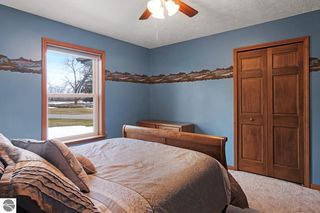


FOR SALE1.46 ACRES
11370 S Bright Rd
Maple City, MI 49664
- 5 Beds
- 3.5 Baths
- 3,161 sqft (on 1.46 acres)
- 5 Beds
- 3.5 Baths
- 3,161 sqft (on 1.46 acres)
5 Beds
3.5 Baths
3,161 sqft
(on 1.46 acres)
Local Information
© Google
-- mins to
Commute Destination
Description
Welcome home in beautiful Leelanau County! This expansive 5 bedroom 4 bathroom 3161 sq ft home offers the perfect blend of functionality, space, and versatility. This home includes a finished lower level mother-in-law suite/ apartment, providing ample room for multi-generational living, hosting guests with ease, or a rental for added income. The main level features 3 bedrooms, a formal dining area and convenient amenities such as a laundry room and a large walk-in pantry, ensuring both practicality and convenience for everyday living. The attached 2 car garage is heated and has running water. The lower level boasts a full kitchen/combined dining area, 2 bedrooms (one is non-conforming) and a ¾ bathroom. Additionally, there is 775.21 sq ft of unfinished space for storage or expanding the apartment. Outside, don’t worry, there is a kennel for the pups and a 30x48 pole building for hobbies, a work shop, or storage for all of your toys! The irrigations system makes the yard look like a golf course in the summer, with lush green grass. New roof and wood flooring in 2022. Hot water heater and water softener are 2 years old. Don't miss your chance to make this exceptional property your own – schedule a showing today and experience the best of Northern Michigan living!
Home Highlights
Parking
2 Car Garage
Outdoor
Porch, Patio, Deck
A/C
Heating only
HOA
No HOA Fee
Price/Sqft
$209
Listed
56 days ago
Home Details for 11370 S Bright Rd
Interior Features |
|---|
Interior Details Basement: Walk-Out Access,Finished Rooms,Egress Windows,Interior EntryNumber of Rooms: 8Types of Rooms: Master Bedroom, Bedroom 2, Bedroom 3, Bedroom 4, Master Bathroom, Dining Room, Kitchen, Living Room |
Beds & Baths Number of Bedrooms: 5Main Level Bedrooms: 3Number of Bathrooms: 3.5Number of Bathrooms (full): 1Number of Bathrooms (three quarters): 2Number of Bathrooms (half): 1Number of Bathrooms (main level): 3 |
Dimensions and Layout Living Area: 3161 Square Feet |
Appliances & Utilities Appliances: Refrigerator, Oven/Range, Disposal, Dishwasher, Microwave, Washer, Dryer, Exhaust FanDishwasherDisposalDryerLaundry: Main LevelMicrowaveRefrigeratorWasher |
Heating & Cooling Heating: Forced Air,Propane,Fireplace(s)Has HeatingHeating Fuel: Forced Air |
Fireplace & Spa Fireplace: Gas, Stove, Heatilator, Pellet StoveHas a FireplaceNo Spa |
Windows, Doors, Floors & Walls Window: BlindsFlooring: Carpet, Wood |
Levels, Entrance, & Accessibility Accessibility: NoneFloors: Carpet, Wood |
View Has a ViewView: Countryside View |
Exterior Features |
|---|
Exterior Home Features Roof: AsphaltPatio / Porch: Deck, Patio, PorchOther Structures: Pole Building(s)Exterior: Sprinkler System, KennelFoundation: BlockNo Private PoolSprinkler System |
Parking & Garage Number of Garage Spaces: 2No CarportHas a GarageHas an Attached GarageNo Open ParkingParking Spaces: 2Parking: Attached,Garage Door Opener,Heated Garage,Plumbing,Asphalt,Private |
Frontage Waterfront: NoneResponsible for Road Maintenance: Public Maintained RoadRoad Surface Type: GravelNot on Waterfront |
Water & Sewer Sewer: Private Sewer |
Farm & Range Not Allowed to Raise Horses |
Finished Area Finished Area (above surface): 2124 Square FeetFinished Area (below surface): 1037 Square Feet |
Days on Market |
|---|
Days on Market: 56 |
Property Information |
|---|
Year Built Year Built: 1998 |
Property Type / Style Property Type: ResidentialProperty Subtype: Single Family ResidenceArchitecture: Raised Ranch |
Building Construction Materials: Frame, Vinyl SidingNot a New ConstructionNot Attached PropertyDoes Not Include Home Warranty |
Property Information Parcel Number: 007-023-010-10 |
Price & Status |
|---|
Price List Price: $659,900Price Per Sqft: $209 |
Status Change & Dates Possession Timing: Negotiable |
Active Status |
|---|
MLS Status: Active |
Location |
|---|
Direction & Address City: Maple CityCommunity: n/a |
School Information Elementary School District: Glen Lake Community SchoolsJr High / Middle School District: Glen Lake Community SchoolsHigh School District: Glen Lake Community Schools |
Agent Information |
|---|
Listing Agent Listing ID: 1919817 |
Community |
|---|
Community Features: None |
HOA |
|---|
HOA Fee Includes: None |
Lot Information |
|---|
Lot Area: 1.46 Acres |
Offer |
|---|
Listing Agreement Type: Exclusive Right SellListing Terms: Conventional, Cash, FHA, MSHDA, VA Loan |
Compensation |
|---|
Buyer Agency Commission: 2.5Buyer Agency Commission Type: %Sub Agency Commission: 2.5Transaction Broker Commission: 0 |
Notes The listing broker’s offer of compensation is made only to participants of the MLS where the listing is filed |
Miscellaneous |
|---|
BasementMls Number: 1919817 |
Additional Information |
|---|
None |
Last check for updates: about 13 hours ago
Listing courtesy of Connie Kroll, (231) 620-3395
Century 21 Northland, (231) 929-7900
Source: NGLRMLS, MLS#1919817

Price History for 11370 S Bright Rd
| Date | Price | Event | Source |
|---|---|---|---|
| 04/09/2024 | $659,900 | PriceChange | NGLRMLS #1919817 |
| 03/04/2024 | $679,900 | Listed For Sale | NGLRMLS #1919817 |
| 02/28/2003 | $295,000 | Sold | N/A |
Similar Homes You May Like
Skip to last item
Skip to first item
New Listings near 11370 S Bright Rd
Skip to last item
Skip to first item
Property Taxes and Assessment
| Year | 2023 |
|---|---|
| Tax | $2,702 |
| Assessment | $479,600 |
Home facts updated by county records
Comparable Sales for 11370 S Bright Rd
Address | Distance | Property Type | Sold Price | Sold Date | Bed | Bath | Sqft |
|---|---|---|---|---|---|---|---|
0.24 | Single-Family Home | $415,000 | 09/18/23 | 3 | 2 | 2,346 | |
1.61 | Single-Family Home | $450,000 | 09/25/23 | 4 | 2.5 | 2,585 | |
1.44 | Single-Family Home | $355,000 | 12/15/23 | 2 | 2 | 2,016 | |
1.34 | Single-Family Home | $379,000 | 10/31/23 | 3 | 1.5 | 1,322 | |
1.97 | Single-Family Home | $400,000 | 08/10/23 | 3 | 2 | 2,108 | |
2.07 | Single-Family Home | $875,000 | 09/26/23 | 5 | 3.5 | 3,895 | |
1.86 | Single-Family Home | $605,000 | 10/06/23 | 2 | 2.5 | 1,841 | |
2.41 | Single-Family Home | $335,000 | 05/25/23 | 3 | 1.5 | 1,431 | |
2.87 | Single-Family Home | $320,000 | 03/29/24 | 3 | 2.5 | 1,974 | |
2.84 | Single-Family Home | $930,000 | 05/17/23 | 4 | 4.5 | 4,266 |
LGBTQ Local Legal Protections
LGBTQ Local Legal Protections
Connie Kroll, Century 21 Northland

The information in this listing was gathered from third-party sources including the seller. Northern Great Lakes REALTORS® MLS and its subscribers disclaim any and all representations or warranties as to the accuracy of this information.
Copyright 2024 Northern Great Lakes REALTORS® MLS. All Rights Reserved.
The listing broker’s offer of compensation is made only to participants of the MLS where the listing is filed.
Copyright 2024 Northern Great Lakes REALTORS® MLS. All Rights Reserved.
The listing broker’s offer of compensation is made only to participants of the MLS where the listing is filed.
11370 S Bright Rd, Maple City, MI 49664 is a 5 bedroom, 3.5 bathroom, 3,161 sqft single-family home built in 1998. This property is currently available for sale and was listed by NGLRMLS on Mar 4, 2024. The MLS # for this home is MLS# 1919817.
