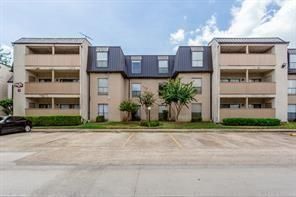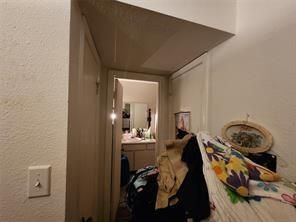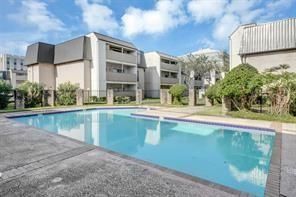


PENDING
8521 Hearth Dr #33
Houston, TX 77054
South Main- 3 Beds
- 2 Baths
- 1,274 sqft
- 3 Beds
- 2 Baths
- 1,274 sqft
3 Beds
2 Baths
1,274 sqft
Local Information
© Google
-- mins to
Commute Destination
Description
SELLING AS-IS. Needs new ac, heating, and appliances. Handyman special! Conveniently located in the medical center, close to 610 loop, Hwy 90 (S Main Street) going into the medical center and/or Sugar land, Stafford, Missouri City, Pearland, or Galleria area. Easy access to Hobby airport, metro rail, metro bus stops. Amazingly convenient to NRG Stadium, NRG Arena, NRG Park to go to your favorite games, events, Rodeo, meetings, conventions, workplace, and recreational spots. Welcome to the 3rd FLOOR! Large, spacious, and naturally well-lit living room and 2 bedrooms with a study or possible 3rd bedroom. A nice breakfast area adjoining the kitchen and living room. A huge walk-in closet with lots of shelf space. Refrigerator, washer, and dryer included. Elevator included for the 3rd floor. Gated community with designated covered parking & security patrol. Great LOCATION. Zoned to exemplary Bellaire High School!
Home Highlights
Parking
Carport
Outdoor
No Info
A/C
Heating & Cooling
HOA
$505/Monthly
Price/Sqft
$67
Listed
14 days ago
Home Details for 8521 Hearth Dr #33
Interior Features |
|---|
Interior Details Number of Rooms: 4Types of Rooms: Kitchen |
Beds & Baths Number of Bedrooms: 3Number of Bathrooms: 2Number of Bathrooms (full): 2 |
Dimensions and Layout Living Area: 1274 Square Feet |
Appliances & Utilities Appliances: Electric Oven, Electric Range, DishwasherDishwasherLaundry: Inside |
Heating & Cooling Heating: ElectricHas CoolingAir Conditioning: ElectricHas HeatingHeating Fuel: Electric |
Windows, Doors, Floors & Walls Flooring: Carpet |
Levels, Entrance, & Accessibility Stories: 1Number of Stories: 1Levels: 3rd LevelEntry Location: 3rd LevelFloors: Carpet |
View Has a ViewView: Pool |
Security Security: Fire Alarm, Controlled Access |
Exterior Features |
|---|
Exterior Home Features Roof: CompositionExterior: Balcony, CourtyardFoundation: SlabNo Private Pool |
Parking & Garage Has a CarportNo GarageParking: Additional Parking,Assigned,Automatic Driveway Gate,Carport,Controlled Entrance,Unassigned,Automatic Gate,Driveway Gate |
Water & Sewer Sewer: Public Sewer |
Days on Market |
|---|
Days on Market: 14 |
Property Information |
|---|
Year Built Year Built: 1979 |
Property Type / Style Property Type: ResidentialProperty Subtype: TownhouseStructure Type: CondoArchitecture: Traditional |
Building Construction Materials: Brick, Wood SidingNot a New Construction |
Property Information Parcel Number: 1141530120015 |
Price & Status |
|---|
Price List Price: $85,000Price Per Sqft: $67 |
Active Status |
|---|
MLS Status: Pending |
Location |
|---|
Direction & Address City: HoustonCommunity: Hearthwood Condo |
School Information Elementary School: Longfellow Elementary School (Houston)Elementary School District: 27 - HoustonJr High / Middle School: Pershing Middle SchoolJr High / Middle School District: 27 - HoustonHigh School: Bellaire High SchoolHigh School District: 27 - Houston |
Agent Information |
|---|
Listing Agent Listing ID: 73693996 |
Building |
|---|
Building Area Building Area: 1274 Square Feet |
Community |
|---|
Community Features: Tennis Court(s)Not Senior Community |
HOA |
|---|
HOA Fee: $505/Monthly |
Lot Information |
|---|
Lot Area: 14.7915 Acres |
Offer |
|---|
Listing Agreement Type: Exclusive Right to Sell/LeaseListing Terms: Cash, Conventional |
Compensation |
|---|
Buyer Agency Commission: 3Buyer Agency Commission Type: %Sub Agency Commission: 0Sub Agency Commission Type: % |
Notes The listing broker’s offer of compensation is made only to participants of the MLS where the listing is filed |
Miscellaneous |
|---|
Mls Number: 73693996Water View |
Additional Information |
|---|
Tennis Court(s) |
Last check for updates: about 7 hours ago
Listing courtesy of Jay Thomas TREC #0550416, (832) 889-5607
eXp Realty LLC
Source: HAR, MLS#73693996

Price History for 8521 Hearth Dr #33
| Date | Price | Event | Source |
|---|---|---|---|
| 04/22/2024 | $85,000 | Pending | HAR #73693996 |
| 04/14/2024 | $85,000 | Listed For Sale | HAR #73693996 |
| 03/31/2023 | ListingRemoved | HAR #69218696 | |
| 01/10/2023 | $85,000 | Listed For Sale | HAR #69218696 |
Similar Homes You May Like
Skip to last item
- Better Homes and Gardens Real Estate Gary Greene -
- See more homes for sale inHoustonTake a look
Skip to first item
New Listings near 8521 Hearth Dr #33
Skip to last item
Skip to first item
Neighborhood Overview
Neighborhood stats provided by third party data sources.
What Locals Say about South Main
- Trulia User
- Visitor
- 1y ago
"It is a really good friendly neighbor hood and I love it and you will too , great for the kiddos & pets "
- Lashekia W.
- Resident
- 5y ago
"Great place to walk a dog sidewalks and parks nearby. Also close by stores and pet groomers. ........."
- Christa y.
- Resident
- 5y ago
"Affordability within the loop. Close to major event venues and easy freeway access. Dependable public transportation. "
- Marisa
- 9y ago
"Free-standing homes, in gated subdivision, open floor plans, and close to everything Houston has to offer. "
LGBTQ Local Legal Protections
LGBTQ Local Legal Protections
Jay Thomas, eXp Realty LLC

Copyright 2024, Houston REALTORS® Information Service, Inc.
The information provided is exclusively for consumers’ personal, non-commercial use, and may not be used for any purpose other than to identify prospective properties consumers may be interested in purchasing.
Information is deemed reliable but not guaranteed.
The listing broker’s offer of compensation is made only to participants of the MLS where the listing is filed.
The listing broker’s offer of compensation is made only to participants of the MLS where the listing is filed.
8521 Hearth Dr #33, Houston, TX 77054 is a 3 bedroom, 2 bathroom, 1,274 sqft condo built in 1979. 8521 Hearth Dr #33 is located in South Main, Houston. This property is currently available for sale and was listed by HAR on Apr 14, 2024. The MLS # for this home is MLS# 73693996.
