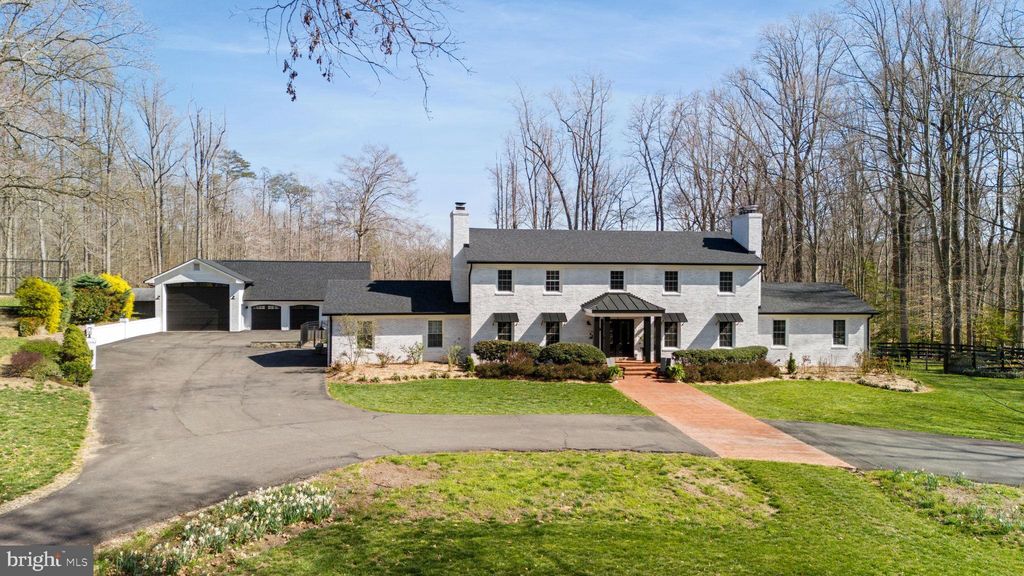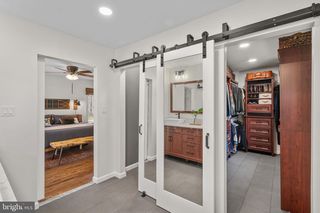


UNDER CONTRACT6.24 ACRES
8511 Cathedral Forest Dr
Fairfax Station, VA 22039
- 5 Beds
- 6 Baths
- 5,040 sqft (on 6.24 acres)
- 5 Beds
- 6 Baths
- 5,040 sqft (on 6.24 acres)
5 Beds
6 Baths
5,040 sqft
(on 6.24 acres)
Local Information
© Google
-- mins to
Commute Destination
Description
Indulge in the epitome of equestrian luxury situated on 6.24 acres in a serene countryside just 30 minutes outside of Washington D.C. , 8511 Cathedral Forest Drive boasts a grand brick home with over 5,700 square feet of living space, including 5 bedrooms and 5.5 baths. This unique property features two owners suites, one on the main level and one on the upper level as well as a detached guest quarters. The main house has four inviting wood burning fireplace hearths with new professionally installed woodburning stoves, gorgeously refinished hardwood floors on the top two levels and an English walk up exit from the lower level. The home's inviting two-story foyer sets the tone for elegance and entertaining with spacious rooms perfect for an intimate gathering or large crowd. To the left of the entry foyer is a warm living room with ample seating and to the right is a large dining room recently renovated with new lighting, decorator paint, and a long built in cabinetry on one wall with leather granite top. The heart of the home is a stunning gourmet kitchen with large island and new leather granite countertops and backsplash, pantry, new stainless appliances including double wall oven, stainless steel sink, cooktop. The kitchen is adjoined to a lovely family room with vaulted ceilings and picturesque views featuring a wet bar and access to the outdoors. The large family room with wood beams and ceiling has expansive windows with views of the resort like patio and salt water pool amidst the back drop of the rolling hills. Both owners suites offer luxurious retreats with spa inspired renovated baths and custom built in closet systems. The expansive lower level boasts a movie theatre, home gym (5th bedroom), full bath, wood burning fireplace, pool table, and wet bar all surrounded by warm built in cabinetry that ties the space together. The list of features and upgrades goes on and on! Please see the document section for the full list! The home comes with whole house generator and all the major systems have been replaced recently including a brand new roof, gutters and an extensive exterior renovations. Beyond the attached two-car garage, discover a detached three-car garage with RV bay, workshop, and upper-level office or guest house. A professional 3-stall horse barn and run in sheds complete with amenities like a hot water heater and an outdoor riding arena, and two paddocks add to the allure. The main house has two laundry rooms, and the detached garage workshop/ guest house has a third set of washer and dryer. Nestled between Occoquan and Clifton, Fairfax Station offers city amenities with a tranquil atmosphere, while nearby parks and shopping centers provide convenience and recreation just minutes away. Escape to your own private oasis, where luxury meets tranquility. Don't miss this rare opportunity to make this remarkable equestrian property your own. Schedule a viewing today and experience the unparalleled beauty of 8511 Cathedral Forest Drive! Seller has an assumable VA loan at 2.25% interest rate. Showings are by appointment only with 24 hours notice. Do not disturb sellers or enter the property without listing agent permission.
Home Highlights
Parking
7 Car Garage
Outdoor
Patio, Deck, Pool
A/C
Heating & Cooling
HOA
$83/Monthly
Price/Sqft
$387
Listed
31 days ago
Home Details for 8511 Cathedral Forest Dr
Interior Features |
|---|
Interior Details Basement: Finished,Walkout Stairs,Connecting StairwayNumber of Rooms: 1Types of Rooms: Basement |
Beds & Baths Number of Bedrooms: 5Main Level Bedrooms: 1Number of Bathrooms: 6Number of Bathrooms (full): 5Number of Bathrooms (half): 1Number of Bathrooms (main level): 2 |
Dimensions and Layout Living Area: 5040 Square Feet |
Appliances & Utilities Utilities: Fiber Optic, CableAppliances: Cooktop, Dishwasher, Disposal, Dryer, Freezer, Ice Maker, Microwave, Double Oven, Oven - Wall, Refrigerator, Stainless Steel Appliance(s), Washer, Trash Compactor, Water Conditioner - Owned, Water Heater, Electric Water HeaterDishwasherDisposalDryerLaundry: Main Level,Upper Level,Laundry RoomMicrowaveRefrigeratorWasher |
Heating & Cooling Heating: Heat Pump,Natural GasHas CoolingAir Conditioning: Central A/C,Ceiling Fan(s),ElectricHas HeatingHeating Fuel: Heat Pump |
Fireplace & Spa Number of Fireplaces: 4Fireplace: Wood Burning, Wood Burning StoveHas a Fireplace |
Windows, Doors, Floors & Walls Flooring: Hardwood, Partially Carpeted, Tile/Brick, Wood Floors, Carpet |
Levels, Entrance, & Accessibility Stories: 3Levels: ThreeAccessibility: NoneFloors: Hardwood, Partially Carpeted, Tile Brick, Wood Floors, Carpet |
View View: Garden, Pasture, Trees/Woods |
Security Security: Electric Alarm |
Exterior Features |
|---|
Exterior Home Features Roof: Architectural ShinglePatio / Porch: Deck, PatioFencing: WoodOther Structures: Above Grade, Below Grade, OutbuildingExterior: Lighting, Sport Court, Water Falls, Other, Extensive Hardscape, Stone Retaining WallsFoundation: SlabHas a Private Pool |
Parking & Garage Number of Garage Spaces: 7Number of Covered Spaces: 7Open Parking Spaces: 20No CarportHas a GarageHas an Attached GarageHas Open ParkingParking Spaces: 27Parking: Garage Faces Front,Garage Faces Side,Garage Door Opener,Inside Entrance,Oversized,Circular Driveway,Asphalt Driveway,Attached Garage,Detached Garage,Driveway |
Pool Pool: In Ground, Lap, Yes - PersonalPool |
Frontage Not on Waterfront |
Water & Sewer Sewer: Septic = # of BR |
Finished Area Finished Area (above surface): 4080 Square FeetFinished Area (below surface): 960 Square Feet |
Days on Market |
|---|
Days on Market: 31 |
Property Information |
|---|
Year Built Year Built: 1977Year Renovated: 2021 |
Property Type / Style Property Type: ResidentialProperty Subtype: Single Family ResidenceStructure Type: DetachedArchitecture: Colonial |
Building Construction Materials: BrickNot a New Construction |
Property Information Condition: ExcellentParcel Number: 0964 05 0004 |
Price & Status |
|---|
Price List Price: $1,950,000Price Per Sqft: $387 |
Status Change & Dates Possession Timing: Close Of Escrow |
Active Status |
|---|
MLS Status: ACTIVE UNDER CONTRACT |
Media |
|---|
Location |
|---|
Direction & Address City: Fairfax StationCommunity: Cathedral Forest |
School Information Elementary School District: Fairfax County Public SchoolsJr High / Middle School District: Fairfax County Public SchoolsHigh School: South CountyHigh School District: Fairfax County Public Schools |
Agent Information |
|---|
Listing Agent Listing ID: VAFX2169340 |
Community |
|---|
Not Senior Community |
HOA |
|---|
Has an HOAHOA Fee: $1,000/Annually |
Lot Information |
|---|
Lot Area: 6.2389 Acres |
Listing Info |
|---|
Special Conditions: Standard |
Offer |
|---|
Contingencies: Home InspectionListing Agreement Type: Exclusive Right To SellListing Terms: Assumable, Cash, Conventional, VA Loan, Private Financing Available |
Compensation |
|---|
Buyer Agency Commission: 2.5Buyer Agency Commission Type: % |
Notes The listing broker’s offer of compensation is made only to participants of the MLS where the listing is filed |
Business |
|---|
Business Information Ownership: Fee Simple |
Miscellaneous |
|---|
BasementMls Number: VAFX2169340Zillow Contingency Status: Under Contract |
Last check for updates: about 13 hours ago
Listing courtesy of Juliet Mayers, (703) 232-3917
LPT Realty, LLC
Source: Bright MLS, MLS#VAFX2169340

Price History for 8511 Cathedral Forest Dr
| Date | Price | Event | Source |
|---|---|---|---|
| 03/31/2024 | $1,950,000 | Contingent | Bright MLS #VAFX2169340 |
| 03/29/2024 | $1,950,000 | Listed For Sale | Bright MLS #VAFX2169340 |
| 09/30/2020 | $1,595,000 | ListingRemoved | Agent Provided |
| 03/19/2020 | $1,595,000 | Listed For Sale | Agent Provided |
| 03/23/2017 | $1,260,000 | Sold | N/A |
| 01/31/2017 | $1,399,000 | Pending | Agent Provided |
| 10/19/2016 | $1,399,000 | Listed For Sale | Agent Provided |
| 07/01/1999 | $620,000 | Sold | N/A |
Similar Homes You May Like
Skip to last item
- Keller Williams Chantilly Ventures, LLC
- Middleburg Real Estate, CVRMLS
- Long & Foster Real Estate, Inc.
- Beacon Crest Real Estate LLC
- Piedmont Fine Properties
- Beacon Crest Real Estate LLC
- See more homes for sale inFairfax StationTake a look
Skip to first item
New Listings near 8511 Cathedral Forest Dr
Skip to last item
- Samson Properties
- Middleburg Real Estate, CVRMLS
- Keller Williams Chantilly Ventures, LLC
- Long & Foster Real Estate, Inc.
- Beacon Crest Real Estate LLC
- See more homes for sale inFairfax StationTake a look
Skip to first item
Property Taxes and Assessment
| Year | 2023 |
|---|---|
| Tax | $5,792 |
| Assessment | $1,384,350 |
Home facts updated by county records
Comparable Sales for 8511 Cathedral Forest Dr
Address | Distance | Property Type | Sold Price | Sold Date | Bed | Bath | Sqft |
|---|---|---|---|---|---|---|---|
0.42 | Single-Family Home | $1,300,000 | 08/01/23 | 4 | 5 | 5,569 | |
0.59 | Single-Family Home | $1,400,000 | 04/12/24 | 5 | 5 | 5,168 | |
0.69 | Single-Family Home | $1,165,000 | 04/17/24 | 4 | 4 | 4,088 | |
0.74 | Single-Family Home | $1,399,900 | 12/15/23 | 4 | 5 | 6,521 | |
0.94 | Single-Family Home | $1,512,000 | 03/20/24 | 5 | 5 | 4,906 | |
0.56 | Single-Family Home | $880,000 | 11/07/23 | 4 | 3 | 2,442 | |
0.97 | Single-Family Home | $1,669,000 | 05/05/23 | 5 | 8 | 8,622 | |
0.87 | Single-Family Home | $1,160,000 | 05/03/23 | 5 | 4 | 5,104 | |
1.11 | Single-Family Home | $1,400,000 | 06/13/23 | 4 | 4 | 4,154 | |
0.83 | Single-Family Home | $1,050,000 | 05/02/23 | 3 | 3 | 3,184 |
LGBTQ Local Legal Protections
LGBTQ Local Legal Protections
Juliet Mayers, LPT Realty, LLC

The data relating to real estate for sale on this website appears in part through the BRIGHT Internet Data Exchange program, a voluntary cooperative exchange of property listing data between licensed real estate brokerage firms, and is provided by BRIGHT through a licensing agreement.
Listing information is from various brokers who participate in the Bright MLS IDX program and not all listings may be visible on the site.
The property information being provided on or through the website is for the personal, non-commercial use of consumers and such information may not be used for any purpose other than to identify prospective properties consumers may be interested in purchasing.
Some properties which appear for sale on the website may no longer be available because they are for instance, under contract, sold or are no longer being offered for sale.
Property information displayed is deemed reliable but is not guaranteed.
Copyright 2024 Bright MLS, Inc. Click here for more information
The listing broker’s offer of compensation is made only to participants of the MLS where the listing is filed.
The listing broker’s offer of compensation is made only to participants of the MLS where the listing is filed.
8511 Cathedral Forest Dr, Fairfax Station, VA 22039 is a 5 bedroom, 6 bathroom, 5,040 sqft single-family home built in 1977. This property is currently available for sale and was listed by Bright MLS on Mar 21, 2024. The MLS # for this home is MLS# VAFX2169340.
