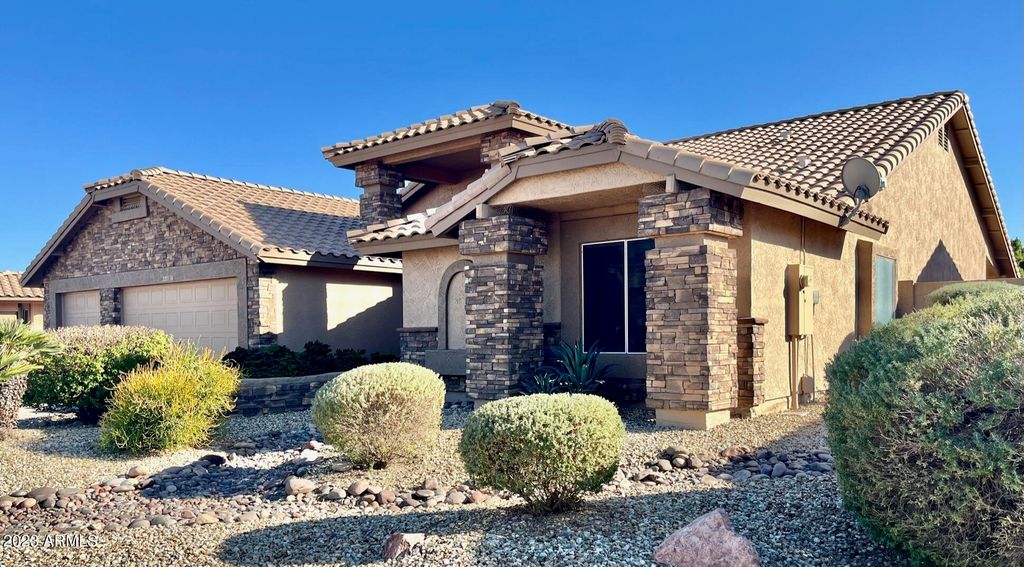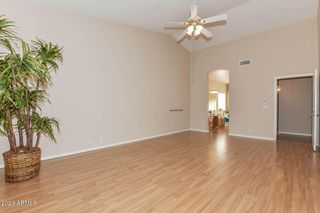


SOLDMAR 8, 2024
8437 W Rockwood Dr
Peoria, AZ 85382
Westbrook Village- 2 Beds
- 2 Baths
- 2,132 sqft
- 2 Beds
- 2 Baths
- 2,132 sqft
$538,000
Last Sold: Mar 8, 2024
1% over list $532K
$252/sqft
Est. Refi. Payment $3,102/mo*
$538,000
Last Sold: Mar 8, 2024
1% over list $532K
$252/sqft
Est. Refi. Payment $3,102/mo*
2 Beds
2 Baths
2,132 sqft
Homes for Sale Near 8437 W Rockwood Dr
Skip to last item
Skip to first item
Local Information
© Google
-- mins to
Commute Destination
Description
This property is no longer available to rent or to buy. This description is from March 11, 2024
Over $18,000 spent in exterior stonework and a paver driveway! This property is in impeccable shape! Over 2100 sq ft, very open floor plan! Extra large owners suite is approx, 22X14, large enough for a sitting room or desk or exercise area along with a king size bed set! Plantation shutters throughout! Vaulted ceilings and decorative ledges! Radiant barrier put in at a cost of over $2100 and a solar water heater installed at a cost of $8490, all saving you hundreds on your electric bill! Large 3 car garage plus an area for a golf cart or more storage, lots of built in cabinets, 2 auto openers, a laundry sink and an access door to the double wide gate on the side! Lemon & grapefruit trees out back with artificial turf, fully fenced yard! Stainless steel microwave just added! HIT MORE NOW flagstone patios, both open and covered. Need a 3rd bedroom? Consider a murphy bed or even interior walls in the huge, huge formal living area that it has now. Primary bedroom is also large enough for a desk or exercise equipment! Professionally landscaped, park-like backyard! Ornamental security screen doors front and back at a cost of $1850. The stainless-steel refrigerator and the washer and dryer are included in the sale along with all the other appliances! The laundry room is extra-long and can double as a office or sewing or hobby room! Soft water system and a hot water recirculation pump! Special crossfire smoke, heat and c/o detectors installed at a cost of $2085. Laminate wood plank floors installed at a cost of $14,000. Granite counter tops in the kitchen with cast iron kitchen sink and a wet bar and a pantry! Primary bathroom has double sinks, a garden tub, marble counters and a separate shower and water closet! New faucets, towel bars and lighting fixtures in primary bath in 2023. Large walk-in closet with mirror closet doors! The refrigerator, microwave, dishwasher, washer and dryer, garbage disposal and microwave were all upgraded in the last 4-6years! Dual pane windows and sun screens! With a full price offer this property comes with a full one-year warranty from Fidelity home warranty! Westbrook village is an adult community governed by federal regulations saying 80% of the residents shall be over age 55, so you may qualify if you're over 40 years of age and don't have any kids under 19 years old! Westbrook has two 18-hole golf courses, 2 pro shops, and 2 restaurants! 2 large community centers with heated pools and hot tubs, activities include fitness center, horseshoes, pickle ball, bocce ball, shuffleboard, billiards, woodshop and even a reflection garden and much more!
Home Highlights
Parking
Garage
Outdoor
No Info
A/C
Heating & Cooling
HOA
$65/Monthly
Price/Sqft
$252/sqft
Listed
128 days ago
Home Details for 8437 W Rockwood Dr
Interior Features |
|---|
Interior Details Number of Rooms: 5Types of Rooms: Bedroom 2, Other Room, Family Room, Kitchen, Master Bedroom |
Beds & Baths Number of Bedrooms: 2Number of Bathrooms: 2 |
Dimensions and Layout Living Area: 2132 Square Feet |
Appliances & Utilities Appliances: Soft Water Loop |
Heating & Cooling Heating: Natural GasHas CoolingAir Conditioning: Refrigeration,Programmable Thmstat,Ceiling Fan(s)Has HeatingHeating Fuel: Natural Gas |
Fireplace & Spa Fireplace: NoneSpa: NoneNo Fireplace |
Gas & Electric Electric: 220 Volts in KitchenHas Electric on Property |
Windows, Doors, Floors & Walls Window: Double Pane WindowsFlooring: Laminate, Tile |
Levels, Entrance, & Accessibility Stories: 1Number of Stories: 1Accessibility: Bath Grab BarsFloors: Laminate, Tile |
View No View |
Exterior Features |
|---|
Exterior Home Features Roof: TileFencing: BlockExterior: Covered Patio(s), PatioNo Private Pool |
Parking & Garage Number of Garage Spaces: 3.5Number of Covered Spaces: 3.5Open Parking Spaces: 3Has a GarageHas Open ParkingParking Spaces: 6.5Parking: Attch'd Gar Cabinets,Electric Door Opener,RV Gate,Golf Cart Garage,RV Access/Parking |
Pool Pool: None |
Frontage Responsible for Road Maintenance: City Maintained Road |
Water & Sewer Sewer: Public Sewer |
Farm & Range Not Allowed to Raise Horses |
Property Information |
|---|
Year Built Year Built: 1994 |
Property Type / Style Property Type: ResidentialProperty Subtype: Single Family ResidenceArchitecture: Ranch |
Building Construction Materials: Painted, Stucco, Frame - WoodNot Attached PropertyIncludes Home Warranty |
Property Information Parcel Number: 23112188Model Home Type: Pinnacle peak |
Price & Status |
|---|
Price List Price: $532,000Price Per Sqft: $252/sqft |
Status Change & Dates Off Market Date: Mon Feb 19 2024Possession Timing: Close Of Escrow |
Active Status |
|---|
MLS Status: Closed |
Location |
|---|
Direction & Address City: PeoriaCommunity: TORREY PINES PHASE 1 AT WESTBROOK VILLAGE |
School Information Elementary School: AdultElementary School District: Peoria Unified School DistrictJr High / Middle School: AdultHigh School: AdultHigh School District: Peoria Unified School District |
Building |
|---|
Building Details Builder Name: UDC HOMES |
Building Area Building Area: 2132 Square Feet |
Community rooms Fitness Center |
Community |
|---|
Community Features: Pickleball Court(s), Community Spa Htd, Community Pool Htd, Community Pool, Community Media Room, Golf, Tennis Court(s), Biking/Walking Path, Clubhouse, Fitness Center |
HOA |
|---|
HOA Fee Includes: Maintenance GroundsHOA Name: Westbrook VillageHOA Phone: 623-561-0099Has an HOAHOA Fee: $777/Annually |
Lot Information |
|---|
Lot Area: 9067 sqft |
Listing Info |
|---|
Special Conditions: Age Restricted (See Remarks) |
Offer |
|---|
Listing Terms: Cash, Conventional, FHA, VA Loan |
Energy |
|---|
Energy Efficiency Features: Sunscreen(s) |
Compensation |
|---|
Buyer Agency Commission: 3Buyer Agency Commission Type: % |
Notes The listing broker’s offer of compensation is made only to participants of the MLS where the listing is filed |
Business |
|---|
Business Information Ownership: Fee Simple |
Miscellaneous |
|---|
Mls Number: 6625399Attribution Contact: 602-359-7383 |
Additional Information |
|---|
HOA Amenities: Management,Rental OK (See Rmks) |
Last check for updates: about 4 hours ago
Listed by Mounty West, (602) 359-7383
RE/MAX Professionals
T Darrell West, (623) 695-0899
RE/MAX Professionals
Bought with: Amy Marquez, (602) 769-6427, Realty Executives
Co-Buyer's Agent: Leonard Behie, (602) 319-8868, Realty Executives
Source: ARMLS, MLS#6625399

All information should be verified by the recipient and none is guaranteed as accurate by ARMLS
Listing Information presented by local MLS brokerage: Zillow, Inc., Designated REALTOR®- Chris Long - (480) 907-1010
The listing broker’s offer of compensation is made only to participants of the MLS where the listing is filed.
Listing Information presented by local MLS brokerage: Zillow, Inc., Designated REALTOR®- Chris Long - (480) 907-1010
The listing broker’s offer of compensation is made only to participants of the MLS where the listing is filed.
Price History for 8437 W Rockwood Dr
| Date | Price | Event | Source |
|---|---|---|---|
| 03/08/2024 | $538,000 | Sold | ARMLS #6625399 |
| 02/19/2024 | $548,000 | Pending | ARMLS #6625399 |
| 01/31/2024 | $548,000 | PriceChange | ARMLS #6625399 |
| 12/28/2023 | $559,559 | PriceChange | ARMLS #6625399 |
| 12/04/2023 | $559,599 | PriceChange | ARMLS #6625399 |
| 11/28/2023 | $559,600 | PriceChange | ARMLS #6625399 |
| 11/02/2023 | $559,635 | Listed For Sale | ARMLS #6625399 |
| 12/14/2022 | $560,000 | ListingRemoved | ARMLS #6418937 |
| 11/09/2022 | $560,000 | PriceChange | ARMLS #6418937 |
| 06/17/2022 | $583,000 | Listed For Sale | ARMLS #6418937 |
| 05/31/2022 | $584,900 | ListingRemoved | ARMLS #6376312 |
| 05/28/2022 | $584,900 | PendingToActive | ARMLS #6376312 |
| 05/25/2022 | $584,900 | Pending | ARMLS #6376312 |
| 04/19/2022 | $584,900 | PriceChange | ARMLS #6376312 |
| 03/31/2022 | $599,900 | Listed For Sale | ARMLS #6376312 |
| 10/31/2000 | $188,250 | Sold | ARMLS #1501063 |
| 08/26/1994 | $156,874 | Sold | N/A |
Property Taxes and Assessment
| Year | 2022 |
|---|---|
| Tax | $2,526 |
| Assessment | $309,100 |
Home facts updated by county records
Comparable Sales for 8437 W Rockwood Dr
Address | Distance | Property Type | Sold Price | Sold Date | Bed | Bath | Sqft |
|---|---|---|---|---|---|---|---|
0.10 | Single-Family Home | $550,000 | 02/20/24 | 3 | 2 | 2,307 | |
0.17 | Single-Family Home | $609,000 | 12/20/23 | 2 | 2 | 1,883 | |
0.07 | Single-Family Home | $410,000 | 01/22/24 | 2 | 2 | 1,574 | |
0.17 | Single-Family Home | $450,000 | 06/21/23 | 2 | 2 | 1,883 | |
0.19 | Single-Family Home | $675,000 | 11/06/23 | 2 | 2 | 2,329 | |
0.08 | Single-Family Home | $425,000 | 02/12/24 | 2 | 2 | 1,713 | |
0.10 | Single-Family Home | $470,000 | 05/22/23 | 3 | 2 | 1,883 | |
0.31 | Single-Family Home | $435,000 | 06/02/23 | 2 | 2 | 1,839 |
Assigned Schools
These are the assigned schools for 8437 W Rockwood Dr.
- Sunrise Mountain High School
- 7-12
- Public
- 1940 Students
7/10GreatSchools RatingParent Rating AverageThe administration at Sunrise is extremly rude to me and my child. I have come to pick up my student multiple times for their doctors appointments and they do mot call my child up to the office and they take their time to even say anything. They treat my kid like an outcast due to their race. Please do not send your kids to your school if you wish for them to have a quality education and a safe enviorment.Parent Review3w ago - Apache Elementary School
- PK-8
- Public
- 680 Students
9/10GreatSchools RatingParent Rating Average10/10 Apache is a great school, I Highly recommend!!!Parent Review6y ago - Check out schools near 8437 W Rockwood Dr.
Check with the applicable school district prior to making a decision based on these schools. Learn more.
What Locals Say about Westbrook Village
- Jobeckes
- Resident
- 1mo ago
"Don’t know. I live in a retirement community. We have food truck Thursday, bingo monthly, dances, cards weekly "
- Kathleen Kimura
- Resident
- 3mo ago
"Our neighborhood is a retirement community. It’s super quiet and clean. We love to walk and there are lots of great options. "
- Maxhanson.300
- Visitor
- 5y ago
"I accept community guidelines. I just moved to the Glendale area and don’t really have anything to say about it except that Bell Road is extremely noisy. "
LGBTQ Local Legal Protections
LGBTQ Local Legal Protections

Homes for Rent Near 8437 W Rockwood Dr
Skip to last item
Skip to first item
Off Market Homes Near 8437 W Rockwood Dr
Skip to last item
- Decker and Associates Realty, LLC, ARMLS
- See more homes for sale inPeoriaTake a look
Skip to first item
8437 W Rockwood Dr, Peoria, AZ 85382 is a 2 bedroom, 2 bathroom, 2,132 sqft single-family home built in 1994. 8437 W Rockwood Dr is located in Westbrook Village, Peoria. This property is not currently available for sale. 8437 W Rockwood Dr was last sold on Mar 8, 2024 for $538,000 (1% higher than the asking price of $532,000). The current Trulia Estimate for 8437 W Rockwood Dr is $535,500.
