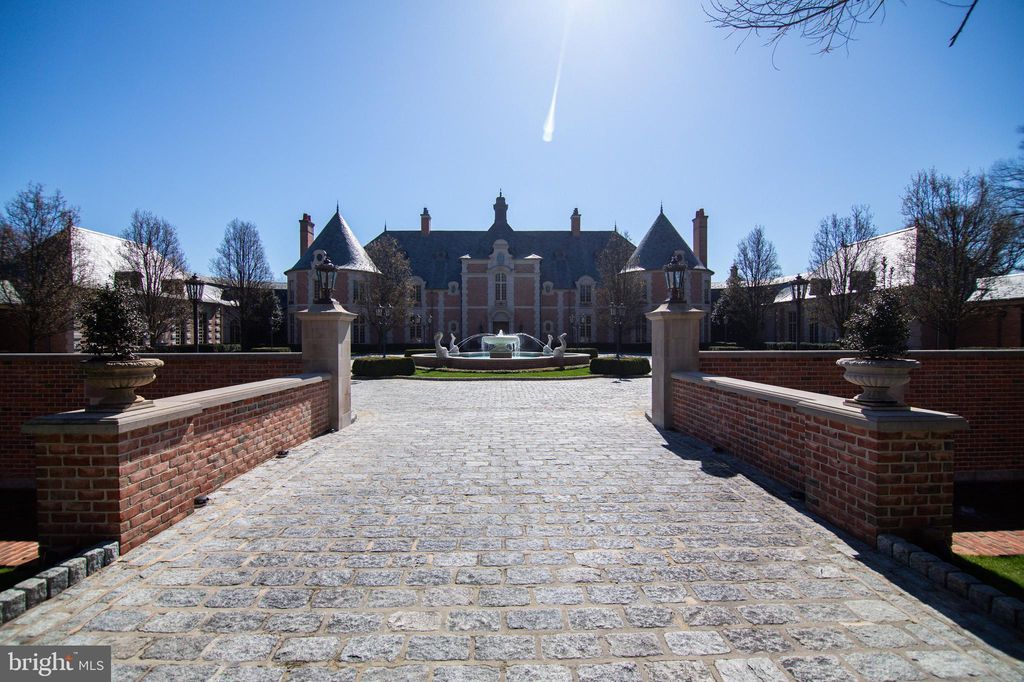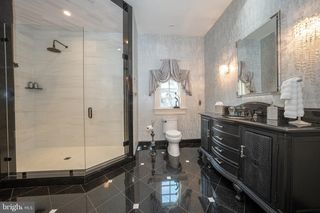


FOR SALE7.25 ACRES
841 Merion Square Rd
Gladwyne, PA 19035
- 7 Beds
- 16 Baths
- 30,652 sqft (on 7.25 acres)
- 7 Beds
- 16 Baths
- 30,652 sqft (on 7.25 acres)
7 Beds
16 Baths
30,652 sqft
(on 7.25 acres)
Local Information
© Google
-- mins to
Commute Destination
Description
Poised gracefully amidst the picturesque landscape of Gladwyne, this architectural marvel effortlessly blends sophistication with meticulous craftsmanship. From the moment one steps onto the grounds, the estate's understated elegance beckons exploration, with every detail carefully curated to evoke a sense of timeless allure. Craftsmen from around the world have contributed their expertise to create a residence that stands as a testament to luxury and refinement. The journey commences at the entrance, where ornately carved doors, crafted by artisans of unparalleled skill, offer a glimpse into the opulence within. Entering the foyer, guests are greeted by a symphony of textures and hues, with hand-painted frescoes adorning soaring ceilings and natural light cascading through expansive windows, framing panoramic vistas of the surrounding landscape. At the heart of the estate lies the culinary haven, where meticulously crafted cabinetry and top-of-the-line appliances converge to create a space as functional as it is stylish. Here, culinary masterpieces are born amidst an atmosphere of refined charm and effortless grace. Each room within the residence tells its own story of impeccable design and attention to detail. From the lavish master suite, boasting a private terrace overlooking meticulously manicured gardens, to the inviting guest quarters adorned with bespoke furnishings and accents, every space exudes an air of timeless sophistication. Beyond the main residence, three outbuildings provide additional accommodations for guests or staff, seamlessly blending with the estate's architectural aesthetic. Within these structures, nine-car garages are distributed, offering ample space for automotive enthusiasts to indulge their passion. Outside, the meticulously landscaped grounds offer a sanctuary for relaxation and rejuvenation. A sprawling terrace provides the perfect setting for al fresco gatherings, while carefully curated gardens, designed by renowned landscape architects, invite moments of quiet contemplation amidst nature's splendor. In every aspect, this exceptional estate is a collaborative masterpiece, where craftsmen from diverse backgrounds have come together to create a sanctuary of unparalleled luxury. From its architectural grandeur to its meticulously appointed interiors, it stands as a testament to the timeless allure of fine craftsmanship and refined living.
Home Highlights
Parking
9 Car Garage
Outdoor
Patio, Deck, Pool
A/C
Heating & Cooling
HOA
None
Price/Sqft
$391
Listed
22 days ago
Home Details for 841 Merion Square Rd
Interior Features |
|---|
Interior Details Basement: Connecting Stairway,Full,Poured ConcreteNumber of Rooms: 1Types of Rooms: Basement |
Beds & Baths Number of Bedrooms: 7Main Level Bedrooms: 1Number of Bathrooms: 16Number of Bathrooms (full): 9Number of Bathrooms (half): 7Number of Bathrooms (main level): 5 |
Dimensions and Layout Living Area: 30652 Square Feet |
Appliances & Utilities Appliances: Built-In Microwave, Dishwasher, Disposal, Dryer, Microwave, Double Oven, Oven/Range - Gas, Refrigerator, Washer, Gas Water Heater, Hot Water (Multi Tank)DishwasherDisposalDryerLaundry: In Basement,Lower Level,Main Level,Upper Level,Laundry RoomMicrowaveRefrigeratorWasher |
Heating & Cooling Heating: 90% Forced Air,Radiant,Zoned,Natural GasHas CoolingAir Conditioning: Central A/C,Natural GasHas HeatingHeating Fuel: 90 Forced Air |
Fireplace & Spa Number of Fireplaces: 8Spa: Bath, Hot TubHas a FireplaceHas a Spa |
Windows, Doors, Floors & Walls Window: Window TreatmentsFlooring: Carpet, Ceramic Tile, Fully Carpeted, Hardwood, Heated, Marble, Tile/Brick, Wood Floors |
Levels, Entrance, & Accessibility Stories: 2Levels: TwoAccessibility: NoneElevatorFloors: Carpet, Ceramic Tile, Fully Carpeted, Hardwood, Heated, Marble, Tile Brick, Wood Floors |
View View: Courtyard, Garden, Panoramic, Scenic Vista, Trees/Woods |
Security Security: 24 Hour Security, Security Guard, Exterior Cameras, Motion Detectors, Resident Manager, Security Gate, Security System |
Exterior Features |
|---|
Exterior Home Features Roof: SlatePatio / Porch: Deck, Patio, TerraceFencing: Full, PrivacyOther Structures: Above Grade, Below GradeExterior: Chimney Cap(s), Extensive Hardscape, Lighting, Rain Gutters, Tennis Court(s), Water Fountains, Balconies- MultipleFoundation: Concrete PerimeterHas a Private Pool |
Parking & Garage Number of Garage Spaces: 9Number of Covered Spaces: 9No CarportHas a GarageHas an Attached GarageHas Open ParkingParking Spaces: 9Parking: Garage Faces Side,Garage Door Opener,Inside Entrance,Oversized,Attached Garage,Detached Garage,Driveway |
Pool Pool: Heated, In Ground, Indoor, Pool/Spa Combo, Yes - PersonalPool |
Frontage Road Surface Type: Black Top, Paved, StoneNot on Waterfront |
Water & Sewer Sewer: Public Sewer |
Finished Area Finished Area (above surface): 25569 Square FeetFinished Area (below surface): 5083 Square Feet |
Days on Market |
|---|
Days on Market: 22 |
Property Information |
|---|
Year Built Year Built: 2007 |
Property Type / Style Property Type: ResidentialProperty Subtype: Single Family ResidenceStructure Type: DetachedArchitecture: Colonial |
Building Construction Materials: Masonry, BrickNot a New Construction |
Property Information Condition: ExcellentParcel Number: 400037284008 |
Price & Status |
|---|
Price List Price: $11,999,000Price Per Sqft: $391 |
Status Change & Dates Possession Timing: Negotiable |
Active Status |
|---|
MLS Status: ACTIVE |
Location |
|---|
Direction & Address City: GladwyneCommunity: Gladwyne |
School Information Elementary School District: Lower MerionJr High / Middle School District: Lower MerionHigh School District: Lower Merion |
Agent Information |
|---|
Listing Agent Listing ID: PAMC2099994 |
Community |
|---|
Not Senior Community |
HOA |
|---|
No HOA |
Lot Information |
|---|
Lot Area: 7.25 Acres |
Listing Info |
|---|
Special Conditions: Standard |
Offer |
|---|
Listing Agreement Type: Exclusive Right To Sell |
Compensation |
|---|
Buyer Agency Commission: 2Buyer Agency Commission Type: %Sub Agency Commission: 0Sub Agency Commission Type: $Transaction Broker Commission: 0Transaction Broker Commission Type: $ |
Notes The listing broker’s offer of compensation is made only to participants of the MLS where the listing is filed |
Business |
|---|
Business Information Ownership: Fee Simple |
Miscellaneous |
|---|
BasementMls Number: PAMC2099994Municipality: LOWER MERION TWP |
Last check for updates: about 8 hours ago
Listing courtesy of Lavinia Smerconish, (610) 615-5400
Compass RE, (610) 615-5400
Listing Team: Lavinia Smerconish
Source: Bright MLS, MLS#PAMC2099994

Price History for 841 Merion Square Rd
| Date | Price | Event | Source |
|---|---|---|---|
| 08/31/2023 | $11,999,000 | Listed For Sale | Bright MLS #PAMC2080960 |
| 04/29/2003 | $3,450,000 | Sold | N/A |
Similar Homes You May Like
Skip to last item
- Kurfiss Sotheby's International Realty
- See more homes for sale inGladwyneTake a look
Skip to first item
New Listings near 841 Merion Square Rd
Skip to last item
- Kurfiss Sotheby's International Realty
- Kurfiss Sotheby's International Realty
- Kurfiss Sotheby's International Realty
- Kurfiss Sotheby's International Realty
- See more homes for sale inGladwyneTake a look
Skip to first item
Property Taxes and Assessment
| Year | 2023 |
|---|---|
| Tax | $283,454 |
| Assessment | $6,877,990 |
Home facts updated by county records
Comparable Sales for 841 Merion Square Rd
Address | Distance | Property Type | Sold Price | Sold Date | Bed | Bath | Sqft |
|---|---|---|---|---|---|---|---|
0.54 | Single-Family Home | $4,350,000 | 11/17/23 | 5 | 7 | 13,927 | |
0.49 | Single-Family Home | $2,275,000 | 08/15/23 | 6 | 7 | 7,497 | |
0.79 | Single-Family Home | $2,400,000 | 06/30/23 | 5 | 8 | 7,096 | |
0.83 | Single-Family Home | $4,500,000 | 05/10/23 | 7 | 9 | 9,000 | |
0.22 | Single-Family Home | $1,825,000 | 12/15/23 | 5 | 4 | 5,551 | |
0.53 | Single-Family Home | $2,000,000 | 12/22/23 | 6 | 7 | 8,117 | |
0.60 | Single-Family Home | $3,030,000 | 08/15/23 | 5 | 7 | 6,000 | |
0.71 | Single-Family Home | $2,225,000 | 11/27/23 | 7 | 7 | 6,024 | |
0.78 | Single-Family Home | $1,608,750 | 09/29/23 | 6 | 5 | 5,382 | |
0.61 | Single-Family Home | $1,625,000 | 06/07/23 | 5 | 6 | 5,027 |
LGBTQ Local Legal Protections
LGBTQ Local Legal Protections
Lavinia Smerconish, Compass RE

The data relating to real estate for sale on this website appears in part through the BRIGHT Internet Data Exchange program, a voluntary cooperative exchange of property listing data between licensed real estate brokerage firms, and is provided by BRIGHT through a licensing agreement.
Listing information is from various brokers who participate in the Bright MLS IDX program and not all listings may be visible on the site.
The property information being provided on or through the website is for the personal, non-commercial use of consumers and such information may not be used for any purpose other than to identify prospective properties consumers may be interested in purchasing.
Some properties which appear for sale on the website may no longer be available because they are for instance, under contract, sold or are no longer being offered for sale.
Property information displayed is deemed reliable but is not guaranteed.
Copyright 2024 Bright MLS, Inc. Click here for more information
The listing broker’s offer of compensation is made only to participants of the MLS where the listing is filed.
The listing broker’s offer of compensation is made only to participants of the MLS where the listing is filed.
841 Merion Square Rd, Gladwyne, PA 19035 is a 7 bedroom, 16 bathroom, 30,652 sqft single-family home built in 2007. This property is currently available for sale and was listed by Bright MLS on Apr 5, 2024. The MLS # for this home is MLS# PAMC2099994.
