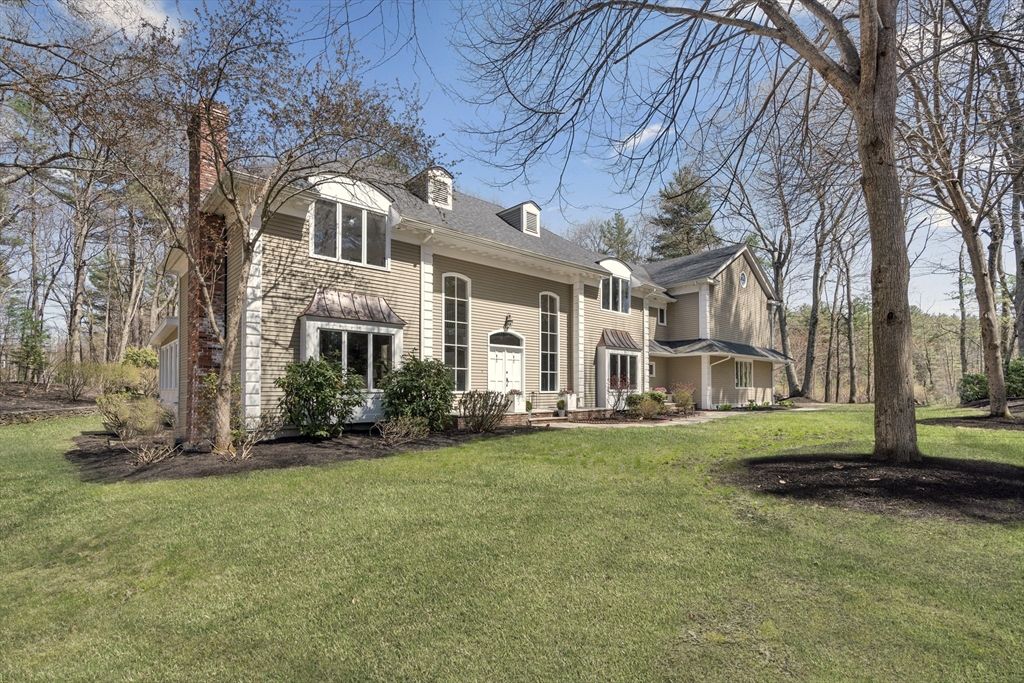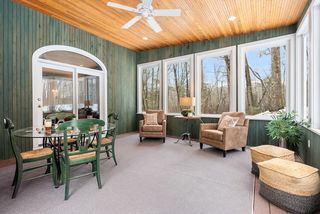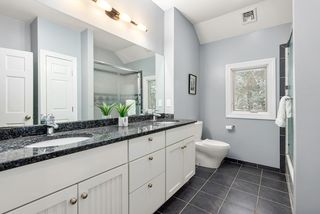


FOR SALE3.27 ACRES
84 Phillips Rd
Sudbury, MA 01776
- 5 Beds
- 6 Baths
- 7,656 sqft (on 3.27 acres)
- 5 Beds
- 6 Baths
- 7,656 sqft (on 3.27 acres)
5 Beds
6 Baths
7,656 sqft
(on 3.27 acres)
Local Information
© Google
-- mins to
Commute Destination
Description
Exquisite custom home, perfect for the active lifestyle, highlighted by a full-sized indoor court! Sited on 3+ acres in a premiere location near Willis Lake, this amazing property provides a spectacular open floor plan and tremendous amenities! A stunning foyer showcases the fabulous stone fireplaced family room with coffered ceiling and built-ins, open to the custom kitchen with chef's appliances, breakfast bar, and casual dining, all perfect for entertaining! Warm and traditional living and dining rooms, home office and wonderful 3-season sun room. The primary suite features a gas fireplace, a custom tiled bath with radiant floors, and a private deck. Three spacious bedrooms, plus a bonus/5th bedroom, all with fantastic ceiling height + 2 full shared baths with double vanities. Above the 3-car heated garage, enjoy basketball, pickleball, dance and more on the versatile court! The lower level features a home theater with kitchen, wine cellar, home gym, bath w/sauna & study/game room!
Home Highlights
Parking
3 Car Garage
Outdoor
Porch, Deck
A/C
Heating & Cooling
HOA
None
Price/Sqft
$307
Listed
21 days ago
Home Details for 84 Phillips Rd
Interior Features |
|---|
Interior Details Basement: Full,Finished,Interior Entry,Radon Remediation SystemNumber of Rooms: 8Types of Rooms: Master Bedroom, Bedroom 2, Bedroom 3, Bedroom 4, Bedroom 5, Master Bathroom, Bathroom 1, Bathroom 2, Bathroom 3, Dining Room, Family Room, Kitchen, Living Room, OfficeWet Bar |
Beds & Baths Number of Bedrooms: 5Number of Bathrooms: 6Number of Bathrooms (full): 4Number of Bathrooms (half): 2 |
Dimensions and Layout Living Area: 7656 Square Feet |
Appliances & Utilities Utilities: for Gas Range, for Electric Dryer, Washer Hookup, Icemaker Connection, Generator ConnectionLaundry: Electric Dryer Hookup,Washer Hookup,Lighting - Overhead,Second Floor |
Heating & Cooling Heating: Forced Air,Radiant,Natural GasHas CoolingAir Conditioning: Central Air,3 or MoreHas HeatingHeating Fuel: Forced Air |
Fireplace & Spa Number of Fireplaces: 3Fireplace: Family Room, Living RoomSpa: PrivateHas a FireplaceHas a Spa |
Gas & Electric Electric: Generator, Circuit Breakers, Generator Connection |
Windows, Doors, Floors & Walls Window: Skylight, Insulated Windows, ScreensDoor: French Doors, Insulated DoorsFlooring: Tile, Carpet, Hardwood, Flooring - Hardwood, Flooring - Wall to Wall Carpet, Flooring - Stone/Ceramic Tile |
Levels, Entrance, & Accessibility Floors: Tile, Carpet, Hardwood, Flooring Hardwood, Flooring Wall To Wall Carpet, Flooring Stone Ceramic Tile |
Exterior Features |
|---|
Exterior Home Features Roof: ShinglePatio / Porch: Porch - Enclosed, Screened, Deck - Roof, Deck - Wood, Deck - CompositeExterior: Porch - Enclosed, Porch - Screened, Deck - Roof, Deck - Wood, Deck - Composite, Balcony, Rain Gutters, Hot Tub/Spa, Storage, Professional Landscaping, Sprinkler System, Decorative Lighting, Screens, Stone WallFoundation: Concrete PerimeterSprinkler System |
Parking & Garage Number of Garage Spaces: 3Number of Covered Spaces: 3No CarportHas a GarageHas an Attached GarageHas Open ParkingParking Spaces: 6Parking: Attached,Garage Door Opener,Heated Garage,Storage,Workshop in Garage,Paved Drive,Off Street,Paved |
Frontage Road Frontage: PublicNot on Waterfront |
Water & Sewer Sewer: Private Sewer |
Days on Market |
|---|
Days on Market: 21 |
Property Information |
|---|
Year Built Year Built: 1988 |
Property Type / Style Property Type: ResidentialProperty Subtype: Single Family ResidenceArchitecture: Colonial |
Building Construction Materials: FrameNot Attached PropertyDoes Not Include Home Warranty |
Property Information Parcel Number: E0600529., 780640 |
Price & Status |
|---|
Price List Price: $2,350,000Price Per Sqft: $307 |
Active Status |
|---|
MLS Status: Active |
Location |
|---|
Direction & Address City: Sudbury |
School Information Elementary School: NixonJr High / Middle School: CurtisHigh School: Lincoln-Sudbury |
Agent Information |
|---|
Listing Agent Listing ID: 73221865 |
Building |
|---|
Building Area Building Area: 7656 Square Feet |
Community |
|---|
Community Features: Shopping, Pool, Tennis Court(s), Park, Walk/Jog Trails, Golf, Bike Path, Conservation Area, House of Worship, Public SchoolNot Senior Community |
HOA |
|---|
No HOA |
Lot Information |
|---|
Lot Area: 3.2683 Acres |
Energy |
|---|
Energy Efficiency Features: Thermostat |
Compensation |
|---|
Buyer Agency Commission: 2.5Buyer Agency Commission Type: %Transaction Broker Commission: 1Transaction Broker Commission Type: % |
Notes The listing broker’s offer of compensation is made only to participants of the MLS where the listing is filed |
Miscellaneous |
|---|
BasementMls Number: 73221865Compensation Based On: Net Sale Price |
Additional Information |
|---|
ShoppingPoolTennis Court(s)ParkWalk/Jog TrailsGolfBike PathConservation AreaHouse of WorshipPublic School |
Last check for updates: about 21 hours ago
Listing courtesy of Sirota Hudgins Team
Advisors Living - Sudbury
Nancy Hudgins
Source: MLS PIN, MLS#73221865
Price History for 84 Phillips Rd
| Date | Price | Event | Source |
|---|---|---|---|
| 04/09/2024 | $2,350,000 | PriceChange | MLS PIN #73221865 |
| 07/30/2023 | $2,299,000 | PendingToActive | MLS PIN #73087876 |
| 07/25/2023 | $2,299,000 | Contingent | MLS PIN #73087876 |
| 04/26/2023 | $2,299,000 | PriceChange | MLS PIN #73087876 |
| 03/15/2023 | $2,395,000 | PriceChange | MLS PIN #73087876 |
| 07/18/2022 | $2,299,000 | PriceChange | MLS PIN #72973672 |
| 05/20/2022 | $2,445,000 | PriceChange | MLS PIN #72973672 |
| 04/28/2022 | $2,495,000 | Listed For Sale | MLS PIN #72973672 |
| 11/02/2021 | $2,395,000 | ListingRemoved | MLS PIN #72887205 |
| 09/24/2021 | $2,395,000 | Listed For Sale | MLS PIN #72887205 |
| 01/10/2013 | $1,025,000 | Sold | N/A |
| 01/04/2013 | $1,099,000 | Listed For Sale | Agent Provided |
| 11/02/2012 | $1,099,000 | ListingRemoved | Agent Provided |
| 08/03/2012 | $1,099,000 | PriceChange | Agent Provided |
| 07/25/2012 | $1,149,000 | Listed For Sale | Agent Provided |
| 07/03/2010 | $1,399,000 | ListingRemoved | Agent Provided |
| 02/04/2010 | $1,399,000 | PriceChange | Agent Provided |
| 11/25/2009 | $1,499,000 | PriceChange | Agent Provided |
| 06/06/2009 | $1,749,000 | Listed For Sale | Agent Provided |
| 03/31/2003 | $937,500 | Sold | N/A |
| 09/28/1998 | $855,000 | Sold | N/A |
| 11/15/1990 | $110,000 | Sold | N/A |
| 07/19/1989 | $742,500 | Sold | N/A |
Similar Homes You May Like
Skip to last item
- The Chi Team, William Raveis R.E. & Home Services
- The Semple & Hettrich Team, Coldwell Banker Realty - Sudbury
- Marilyn Freedman, Coldwell Banker Realty - Westwood
- Todd Faber, William Raveis R.E. & Home Services
- Marilyn Freedman, Coldwell Banker Realty - Westwood
- Fern Firth, Coldwell Banker Realty - Sudbury
- Philip R. Ottaviani, Realty Executives Boston West
- The Semple & Hettrich Team, Coldwell Banker Realty - Sudbury
- Joe Teceno, Mathieu Newton Sotheby's International Realty
- The Chi Team, William Raveis R.E. & Home Services
- Alina Wang Team, Coldwell Banker Realty - Lexington
- See more homes for sale inSudburyTake a look
Skip to first item
New Listings near 84 Phillips Rd
Skip to last item
- Rosemary Comrie, Comrie Real Estate, Inc.
- The Chi Team, William Raveis R.E. & Home Services
- The Semple & Hettrich Team, Coldwell Banker Realty - Sudbury
- Gregory E. Higgins, Barrett Sotheby's International Realty
- The Semple & Hettrich Team, Coldwell Banker Realty - Sudbury
- The Semple & Hettrich Team, Coldwell Banker Realty - Sudbury
- The Chi Team, William Raveis R.E. & Home Services
- The Semple & Hettrich Team, Coldwell Banker Realty - Sudbury
- Lisa Pezzoni, Andrew J. Abu Inc., REALTORS®
- Todd Faber, William Raveis R.E. & Home Services
- Joe Teceno, Mathieu Newton Sotheby's International Realty
- Catherine Hammill, Keller Williams Realty Boston Northwest
- See more homes for sale inSudburyTake a look
Skip to first item
Property Taxes and Assessment
| Year | 2023 |
|---|---|
| Tax | $25,510 |
| Assessment | $1,617,600 |
Home facts updated by county records
Comparable Sales for 84 Phillips Rd
Address | Distance | Property Type | Sold Price | Sold Date | Bed | Bath | Sqft |
|---|---|---|---|---|---|---|---|
0.20 | Single-Family Home | $1,399,500 | 07/07/23 | 5 | 4 | 4,306 | |
0.33 | Single-Family Home | $2,000,000 | 06/20/23 | 4 | 7 | 7,167 | |
0.24 | Single-Family Home | $1,358,000 | 06/08/23 | 4 | 5 | 3,995 | |
0.39 | Single-Family Home | $1,895,000 | 07/20/23 | 5 | 5 | 6,285 | |
0.50 | Single-Family Home | $2,330,000 | 09/07/23 | 5 | 7 | 7,270 | |
0.24 | Single-Family Home | $1,350,000 | 01/03/24 | 4 | 3 | 4,822 | |
0.26 | Single-Family Home | $1,025,000 | 03/26/24 | 4 | 3 | 2,812 | |
0.54 | Single-Family Home | $1,950,000 | 12/22/23 | 5 | 5 | 5,832 | |
0.37 | Single-Family Home | $2,010,000 | 03/20/24 | 4 | 5 | 4,357 | |
0.53 | Single-Family Home | $1,000,000 | 12/28/23 | 4 | 4 | 3,308 |
What Locals Say about Sudbury
- Debedout
- Resident
- 3y ago
"Beautiful, friendly and calm. A relaxed town right outside of Boston. This place is terrific! "
- Jessi M.
- Resident
- 3y ago
"The historic Wayside Inn has revolutionary war re-enactment events. Also festivals (a dog festival, apple cider festival, etc.)"
- Larey R
- Resident
- 4y ago
"It is a 17 minute drive with no traffic to any major highway: mass pike, 128, route 2 or 495. There is no public transportation Sudbury has a lot of great benefits. The commute is not one of them. "
- Alskarjess
- Resident
- 5y ago
"Our home is close to shops and restaurants. We can walk to the library and to a gourmet shop to get cheese or candy!"
- Jbtho
- Resident
- 5y ago
"Lots of trees, hiking trails, grassy fields. Neighbors have dogs, good for doggie play dates. It gets cold in winter, snows, not fun dog walking weather "
- Peloquinbill
- Resident
- 5y ago
"Great schools, great neighbors, wonderful , and environment to raise a family and enjoy nature, yet you are close to Boston too."
- Devans
- Resident
- 5y ago
"Landscape is great for dogs. Plenty of cool trails and fields as well. Sidewalks are convenient in most areas."
- Johnny C.
- Resident
- 5y ago
"I've lived in this neighborhood for my entire life and it's always been a quaint and quiet area, despite 117 being a main route. "
LGBTQ Local Legal Protections
LGBTQ Local Legal Protections
Sirota Hudgins Team, Advisors Living - Sudbury
The property listing data and information set forth herein were provided to MLS Property Information Network, Inc. from third party sources, including sellers, lessors and public records, and were compiled by MLS Property Information Network, Inc. The property listing data and information are for the personal, non commercial use of consumers having a good faith interest in purchasing or leasing listed properties of the type displayed to them and may not be used for any purpose other than to identify prospective properties which such consumers may have a good faith interest in purchasing or leasing. MLS Property Information Network, Inc. and its subscribers disclaim any and all representations and warranties as to the accuracy of the property listing data and information set forth herein.
The listing broker’s offer of compensation is made only to participants of the MLS where the listing is filed.
The listing broker’s offer of compensation is made only to participants of the MLS where the listing is filed.
84 Phillips Rd, Sudbury, MA 01776 is a 5 bedroom, 6 bathroom, 7,656 sqft single-family home built in 1988. This property is currently available for sale and was listed by MLS PIN on Apr 9, 2024. The MLS # for this home is MLS# 73221865.
