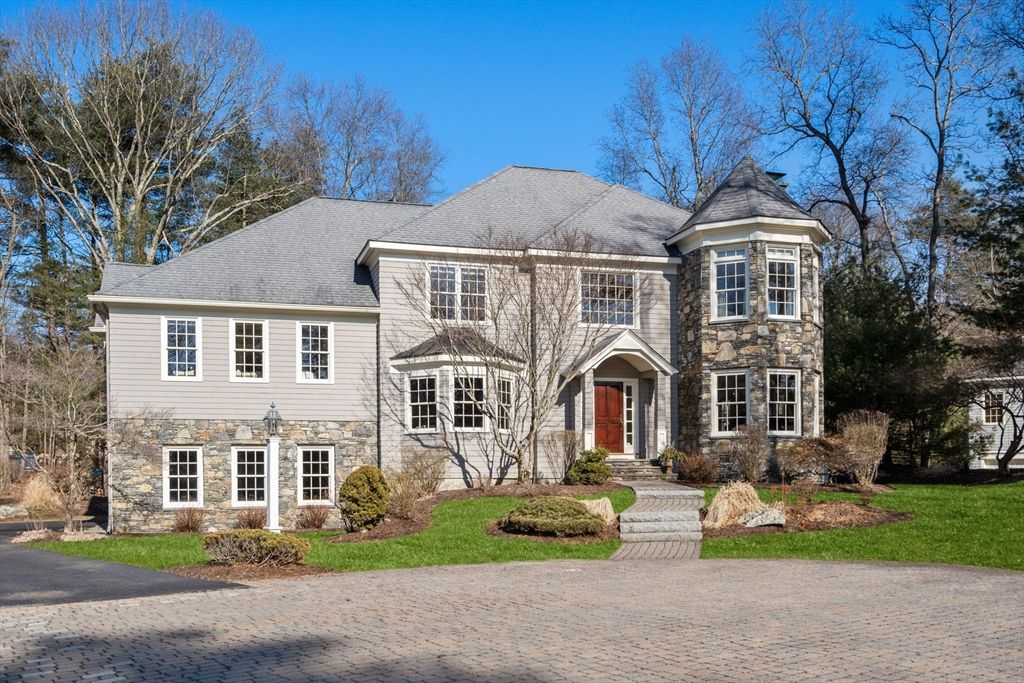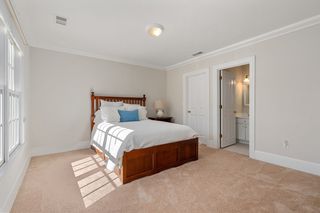


FOR SALE1.12 ACRES
22 Skyview Ln
Sudbury, MA 01776
- 4 Beds
- 7 Baths
- 6,134 sqft (on 1.12 acres)
- 4 Beds
- 7 Baths
- 6,134 sqft (on 1.12 acres)
4 Beds
7 Baths
6,134 sqft
(on 1.12 acres)
Local Information
© Google
-- mins to
Commute Destination
Description
A cut above! Impressive stone and shingle manor style home accented with a stone turret and showcasing exquisite millwork! The sensational main level features an elegant living room with f.p. open to the banquet-sized dining room--a very functional butler's pantry--richly detailed library/office--spectacular gourmet kitchen with storage galore, spacious island, highlighted with a focus on dramatic windows and open to the relaxing fireplaced family room. Ascend front and back staircases - discover on a private level the serene primary suite with f.p. and exceptional walk-in closet/dressing room and luxury bath! The 2nd level offers three distinctive ensuite bedrooms. The walk-out lower level with a separate entrance has a wonderful game room/playroom, exercise area and half bath. This meticulously maintained home with a sweeping front lawn and spacious yard with brick patio is located on the Concord/Sudbury line with access to all that both towns have to offer!
Open House
Sunday, April 28
11:30 AM to 1:30 PM
Home Highlights
Parking
3 Car Garage
Outdoor
Patio
A/C
Heating & Cooling
HOA
None
Price/Sqft
$391
Listed
52 days ago
Home Details for 22 Skyview Ln
Interior Features |
|---|
Interior Details Basement: Full,Finished,Walk-Out AccessNumber of Rooms: 10Types of Rooms: Master Bedroom, Bedroom 2, Bedroom 3, Bedroom 4, Master Bathroom, Bathroom 1, Bathroom 2, Bathroom 3, Dining Room, Family Room, Kitchen, Living RoomWet Bar |
Beds & Baths Number of Bedrooms: 4Number of Bathrooms: 7Number of Bathrooms (full): 5Number of Bathrooms (half): 2 |
Dimensions and Layout Living Area: 6134 Square Feet |
Appliances & Utilities Utilities: for Gas Range, for Electric Oven, for Gas DryerLaundry: Flooring - Stone/Ceramic Tile,Second Floor,Gas Dryer Hookup |
Heating & Cooling Heating: Forced Air,Natural Gas,Fireplace(s)Has CoolingAir Conditioning: Central AirHas HeatingHeating Fuel: Forced Air |
Fireplace & Spa Number of Fireplaces: 5Fireplace: Family Room, Living Room, Master BedroomHas a FireplaceNo Spa |
Gas & Electric Electric: Circuit Breakers |
Windows, Doors, Floors & Walls Window: Insulated WindowsFlooring: Wood, Tile, Carpet, Flooring - Hardwood, Flooring - Wall to Wall Carpet |
Levels, Entrance, & Accessibility Floors: Wood, Tile, Carpet, Flooring Hardwood, Flooring Wall To Wall Carpet |
Security Security: Security System |
Exterior Features |
|---|
Exterior Home Features Roof: ShinglePatio / Porch: PatioExterior: Patio, Professional Landscaping, Sprinkler SystemFoundation: Concrete PerimeterSprinkler System |
Parking & Garage Number of Garage Spaces: 3Number of Covered Spaces: 3No CarportHas a GarageHas an Attached GarageHas Open ParkingParking Spaces: 12Parking: Attached,Paved Drive,Off Street |
Frontage Road Frontage: PublicNot on Waterfront |
Water & Sewer Sewer: Private Sewer |
Days on Market |
|---|
Days on Market: 52 |
Property Information |
|---|
Year Built Year Built: 2002 |
Property Type / Style Property Type: ResidentialProperty Subtype: Single Family ResidenceArchitecture: Colonial |
Building Construction Materials: FrameNot Attached PropertyDoes Not Include Home Warranty |
Property Information Not Included in Sale: See Listing BrokerParcel Number: 4044081 |
Price & Status |
|---|
Price List Price: $2,399,000Price Per Sqft: $391 |
Active Status |
|---|
MLS Status: Price Changed |
Location |
|---|
Direction & Address City: Sudbury |
School Information Elementary School: HaynesJr High / Middle School: CurtisHigh School: Lincoln/Sudbury |
Agent Information |
|---|
Listing Agent Listing ID: 73209954 |
Building |
|---|
Building Area Building Area: 6134 Square Feet |
Community |
|---|
Community Features: Shopping, Walk/Jog Trails, Golf, Highway Access, Public SchoolNot Senior Community |
HOA |
|---|
No HOA |
Lot Information |
|---|
Lot Area: 1.1183 Acres |
Compensation |
|---|
Buyer Agency Commission: 2.5Buyer Agency Commission Type: %Transaction Broker Commission: 2.5Transaction Broker Commission Type: % |
Notes The listing broker’s offer of compensation is made only to participants of the MLS where the listing is filed |
Miscellaneous |
|---|
BasementMls Number: 73209954Compensation Based On: Net Sale Price |
Additional Information |
|---|
ShoppingWalk/Jog TrailsGolfHighway AccessPublic School |
Last check for updates: about 20 hours ago
Listing courtesy of Fern Firth
Coldwell Banker Realty - Sudbury
Source: MLS PIN, MLS#73209954
Price History for 22 Skyview Ln
| Date | Price | Event | Source |
|---|---|---|---|
| 04/26/2024 | $2,399,000 | PriceChange | MLS PIN #73209954 |
| 03/11/2024 | $2,549,000 | Listed For Sale | MLS PIN #73209954 |
| 08/19/2004 | $2,050,000 | Sold | N/A |
Similar Homes You May Like
Skip to last item
- The Chi Team, William Raveis R.E. & Home Services
- Todd Faber, William Raveis R.E. & Home Services
- Sirota Hudgins Team, Advisors Living - Sudbury
- The Semple & Hettrich Team, Coldwell Banker Realty - Sudbury
- Marilyn Freedman, Coldwell Banker Realty - Westwood
- Philip R. Ottaviani, Realty Executives Boston West
- Marilyn Freedman, Coldwell Banker Realty - Westwood
- The Semple & Hettrich Team, Coldwell Banker Realty - Sudbury
- The Chi Team, William Raveis R.E. & Home Services
- Alina Wang Team, Coldwell Banker Realty - Lexington
- Melissa Sullivan & Co. Team, William Raveis R.E. & Home Services
- See more homes for sale inSudburyTake a look
Skip to first item
New Listings near 22 Skyview Ln
Skip to last item
- Erin Sullivan, Pulte Homes of New England
- Erin Sullivan, Pulte Homes of New England
- The Zur Attias Team, The Attias Group, LLC
- Erin Sullivan, Pulte Homes of New England
- Laura S. McKenna, Barrett Sotheby's International Realty
- The Diamond Group, Keller Williams Realty-Merrimack
- Dolores Granato, Barrett Sotheby's International Realty
- Senkler, Pasley & Whitney, Coldwell Banker Realty - Concord
- Gail Walton, Coldwell Banker Realty - Concord
- Blunt and DeMayo Group, Barrett Sotheby's International Realty
- Susan R. Livingston, William Raveis R.E. & Home Services
- Ping Luo, Yuan's Team Realty
- See more homes for sale inSudburyTake a look
Skip to first item
Property Taxes and Assessment
| Year | 2023 |
|---|---|
| Tax | $29,927 |
| Assessment | $1,897,700 |
Home facts updated by county records
Comparable Sales for 22 Skyview Ln
Address | Distance | Property Type | Sold Price | Sold Date | Bed | Bath | Sqft |
|---|---|---|---|---|---|---|---|
0.24 | Single-Family Home | $1,150,000 | 07/10/23 | 4 | 4 | 3,838 | |
0.33 | Single-Family Home | $1,450,000 | 07/27/23 | 4 | 3 | 2,886 | |
0.50 | Single-Family Home | $1,345,000 | 12/08/23 | 4 | 4 | 3,790 | |
0.46 | Single-Family Home | $1,251,000 | 03/19/24 | 4 | 3 | 3,589 | |
0.39 | Single-Family Home | $1,266,000 | 07/13/23 | 4 | 3 | 2,854 | |
0.60 | Single-Family Home | $1,708,000 | 07/28/23 | 4 | 3 | 3,417 | |
0.51 | Single-Family Home | $1,100,000 | 07/14/23 | 4 | 3 | 2,294 | |
0.77 | Single-Family Home | $1,563,000 | 01/25/24 | 5 | 5 | 4,929 | |
0.47 | Single-Family Home | $985,000 | 07/10/23 | 4 | 3 | 2,478 | |
0.64 | Single-Family Home | $1,450,000 | 05/26/23 | 4 | 4 | 2,741 |
What Locals Say about Sudbury
- Debedout
- Resident
- 3y ago
"Beautiful, friendly and calm. A relaxed town right outside of Boston. This place is terrific! "
- Jessi M.
- Resident
- 3y ago
"The historic Wayside Inn has revolutionary war re-enactment events. Also festivals (a dog festival, apple cider festival, etc.)"
- Larey R
- Resident
- 4y ago
"It is a 17 minute drive with no traffic to any major highway: mass pike, 128, route 2 or 495. There is no public transportation Sudbury has a lot of great benefits. The commute is not one of them. "
- Alskarjess
- Resident
- 5y ago
"Our home is close to shops and restaurants. We can walk to the library and to a gourmet shop to get cheese or candy!"
- Jbtho
- Resident
- 5y ago
"Lots of trees, hiking trails, grassy fields. Neighbors have dogs, good for doggie play dates. It gets cold in winter, snows, not fun dog walking weather "
- Peloquinbill
- Resident
- 5y ago
"Great schools, great neighbors, wonderful , and environment to raise a family and enjoy nature, yet you are close to Boston too."
- Devans
- Resident
- 5y ago
"Landscape is great for dogs. Plenty of cool trails and fields as well. Sidewalks are convenient in most areas."
- Johnny C.
- Resident
- 5y ago
"I've lived in this neighborhood for my entire life and it's always been a quaint and quiet area, despite 117 being a main route. "
LGBTQ Local Legal Protections
LGBTQ Local Legal Protections
Fern Firth, Coldwell Banker Realty - Sudbury
The property listing data and information set forth herein were provided to MLS Property Information Network, Inc. from third party sources, including sellers, lessors and public records, and were compiled by MLS Property Information Network, Inc. The property listing data and information are for the personal, non commercial use of consumers having a good faith interest in purchasing or leasing listed properties of the type displayed to them and may not be used for any purpose other than to identify prospective properties which such consumers may have a good faith interest in purchasing or leasing. MLS Property Information Network, Inc. and its subscribers disclaim any and all representations and warranties as to the accuracy of the property listing data and information set forth herein.
The listing broker’s offer of compensation is made only to participants of the MLS where the listing is filed.
The listing broker’s offer of compensation is made only to participants of the MLS where the listing is filed.
22 Skyview Ln, Sudbury, MA 01776 is a 4 bedroom, 7 bathroom, 6,134 sqft single-family home built in 2002. This property is currently available for sale and was listed by MLS PIN on Mar 8, 2024. The MLS # for this home is MLS# 73209954.
