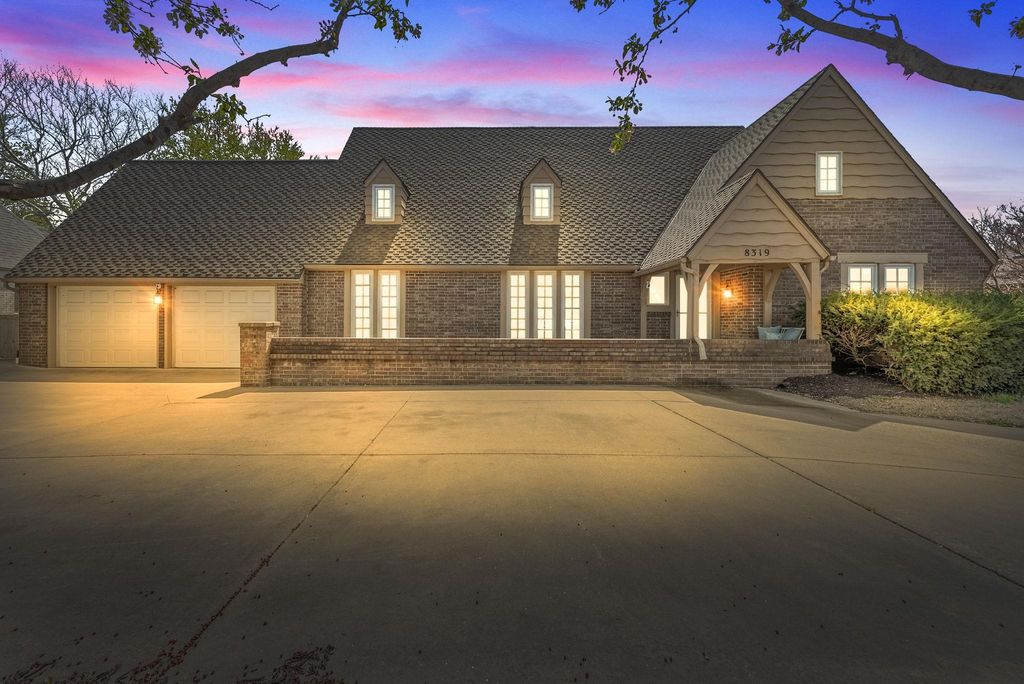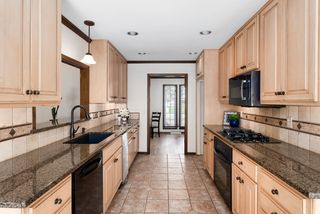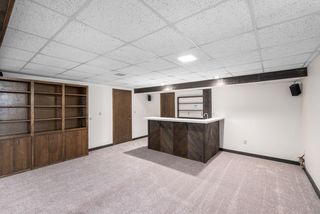


PENDING0.26 ACRES
8319 E Overbrook Ln
Wichita, KS 67206
Brookhollow- 3 Beds
- 4 Baths
- 3,089 sqft (on 0.26 acres)
- 3 Beds
- 4 Baths
- 3,089 sqft (on 0.26 acres)
3 Beds
4 Baths
3,089 sqft
(on 0.26 acres)
Local Information
© Google
-- mins to
Commute Destination
Description
Fabulous Brookhollow full brick ranch home. Great curb appeal, layout and updates. Make sure to put this one on your list. Seller has updated this one over the years with new replacement windows, remodeled kitchen including granite countertops and stainless steel appliances, remodeled master bathroom incorporating the walk in closet, recently installed new flooring, carpet and all interior paint. Mechanicals have been replaced over the years with top of the line systems, high impact roof, large shed with garage door and mini split HVAC system. Extra storage space in the garage, main floor laundry and more! Great location close to Central and Rock Road. Come see soon!
Home Highlights
Parking
Garage
Outdoor
Patio, Pool
A/C
Heating & Cooling
HOA
No HOA Fee
Price/Sqft
$128
Listed
31 days ago
Home Details for 8319 E Overbrook Ln
Interior Features |
|---|
Interior Details Basement: Finished,Partial,No Egress Window(s)Number of Rooms: 10Types of Rooms: Kitchen, Bedroom, Recreation Room, Master Bedroom, Living Room, Office, Bonus Room, Family Room |
Beds & Baths Number of Bedrooms: 3Number of Bathrooms: 4Number of Bathrooms (full): 3Number of Bathrooms (half): 1 |
Dimensions and Layout Living Area: 3089 Square Feet |
Appliances & Utilities Utilities: Sewer Available, PublicAppliances: Dishwasher, Disposal, Range/OvenDishwasherDisposalLaundry: Main Level |
Heating & Cooling Heating: Forced AirHas CoolingAir Conditioning: Central AirHas HeatingHeating Fuel: Forced Air |
Fireplace & Spa Number of Fireplaces: 1Fireplace: One, Family Room, Fireplace Doors/ScreensHas a Fireplace |
Gas & Electric Gas: Gas |
Windows, Doors, Floors & Walls Window: All Window Coverings |
Levels, Entrance, & Accessibility Stories: 1Levels: One |
Exterior Features |
|---|
Exterior Home Features Roof: CompositionPatio / Porch: Patio, Patio-CoveredFencing: WoodOther Structures: OutbuildingExterior: Guttering - ALL, SidewalkHas a Private Pool |
Parking & Garage Number of Garage Spaces: 2Number of Covered Spaces: 2Has a GarageParking Spaces: 2Parking: Attached |
Pool Pool: In Ground, Swimming PoolPool |
Frontage Road Surface Type: Paved |
Finished Area Finished Area (above surface): 2273 Square FeetFinished Area (below surface): 816 Square Feet |
Days on Market |
|---|
Days on Market: 31 |
Property Information |
|---|
Year Built Year Built: 1971 |
Property Type / Style Property Type: ResidentialProperty Subtype: Single Family Onsite BuiltArchitecture: Ranch,Traditional |
Building Construction Materials: Brick |
Property Information Parcel Number: 1142002402004.00 |
Price & Status |
|---|
Price List Price: $395,000Price Per Sqft: $128 |
Status Change & Dates Off Market Date: Thu Mar 28 2024 |
Active Status |
|---|
MLS Status: Pending |
Location |
|---|
Direction & Address City: WichitaCommunity: BROOKHOLLOW |
School Information Elementary School: MinnehaJr High / Middle School: ColemanHigh School: SoutheastHigh School District: Wichita School District (USD 259) |
Agent Information |
|---|
Listing Agent Listing ID: 636958 |
HOA |
|---|
No HOA |
Lot Information |
|---|
Lot Area: 0.26 acres |
Compensation |
|---|
Buyer Agency Commission: 0%Buyer Agency Commission Type: %Sub Agency Commission: 0%Sub Agency Commission Type: %Transaction Broker Commission: 0%Transaction Broker Commission Type: % |
Notes The listing broker’s offer of compensation is made only to participants of the MLS where the listing is filed |
Business |
|---|
Business Information Ownership: Individual |
Miscellaneous |
|---|
BasementMls Number: 636958Projected Close Date: Tue May 14 2024Attribution Contact: CELL: 316-648-4377 |
Additional Information |
|---|
Mlg Can ViewMlg Can Use: IDX |
Last check for updates: about 15 hours ago
Listing courtesy of Pam Hesse, (316) 648-4377
J.P. Weigand & Sons
Source: SCKMLS, MLS#636958
Similar Homes You May Like
Skip to last item
- Pam Flesher, J.P. Weigand & Sons
- Clarke Carnahan, Reece Nichols South Central Kansas
- Josh Roy, Keller Williams Hometown Partners
- Kelsey Alderman, Coldwell Banker Plaza Real Estate
- Enid Rucker, Berkshire Hathaway PenFed Realty
- Nicholas Weathers, Reece Nichols South Central Kansas
- Josh Roy, Keller Williams Hometown Partners
- Larry Levich, Reece Nichols South Central Kansas
- Lindsey Jarvis, At Home Wichita Real Estate
- Cynthia Carnahan, Reece Nichols South Central Kansas
- See more homes for sale inWichitaTake a look
Skip to first item
New Listings near 8319 E Overbrook Ln
Skip to last item
- Nicholas Weathers, Reece Nichols South Central Kansas
- Jesse Helms, Ritchie Associates
- Desiraye Speer, JPAR-Leading Edge
- Jemmima Wanjau, Jemmima International Realty, LLC
- Cynthia Carnahan, Reece Nichols South Central Kansas
- Megan Metcalf, Coldwell Banker Plaza Real Estate
- See more homes for sale inWichitaTake a look
Skip to first item
Property Taxes and Assessment
| Year | 2023 |
|---|---|
| Tax | $4,239 |
| Assessment | $326,700 |
Home facts updated by county records
Comparable Sales for 8319 E Overbrook Ln
Address | Distance | Property Type | Sold Price | Sold Date | Bed | Bath | Sqft |
|---|---|---|---|---|---|---|---|
0.06 | Single-Family Home | - | 02/16/24 | 4 | 4 | 3,274 | |
0.10 | Single-Family Home | - | 09/15/23 | 3 | 4 | 2,297 | |
0.15 | Single-Family Home | - | 03/26/24 | 4 | 4 | 3,370 | |
0.25 | Single-Family Home | - | 12/28/23 | 3 | 4 | 2,898 | |
0.15 | Single-Family Home | - | 03/05/24 | 4 | 3 | 2,807 | |
0.14 | Single-Family Home | - | 04/05/24 | 4 | 5 | 3,875 | |
0.20 | Single-Family Home | - | 05/22/23 | 3 | 3 | 2,273 | |
0.31 | Single-Family Home | - | 04/05/24 | 4 | 4 | 2,786 | |
0.23 | Single-Family Home | - | 02/07/24 | 4 | 3 | 2,533 | |
0.39 | Single-Family Home | - | 09/11/23 | 3 | 4 | 2,423 |
Neighborhood Overview
Neighborhood stats provided by third party data sources.
LGBTQ Local Legal Protections
LGBTQ Local Legal Protections
Pam Hesse, J.P. Weigand & Sons
IDX information is provided exclusively for personal, non-commercial use, and may not be used for any purpose other than to identify prospective properties consumers may be interested in purchasing. This information is not verified for authenticity or accuracy, is not guaranteed and may not reflect all real estate activity in the market. © 1993-2024 South Central Kansas Multiple Listing Service, Inc. All rights reserved.
The listing broker’s offer of compensation is made only to participants of the MLS where the listing is filed.
The listing broker’s offer of compensation is made only to participants of the MLS where the listing is filed.
8319 E Overbrook Ln, Wichita, KS 67206 is a 3 bedroom, 4 bathroom, 3,089 sqft single-family home built in 1971. 8319 E Overbrook Ln is located in Brookhollow, Wichita. This property is currently available for sale and was listed by SCKMLS on Mar 27, 2024. The MLS # for this home is MLS# 636958.
