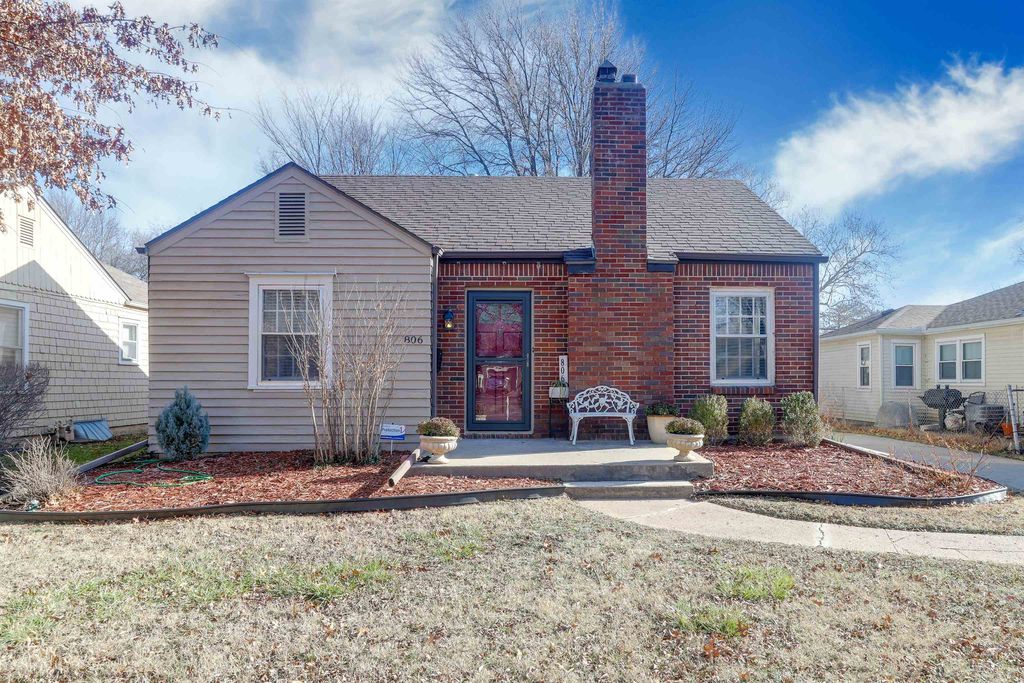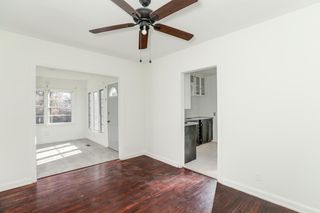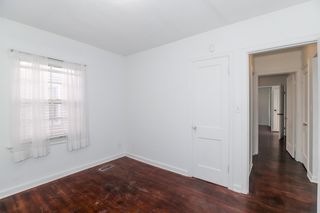


OFF MARKET
806 N Crestway Ave
Wichita, KS 67208
Country Overlook- 3 Beds
- 2 Baths
- 2,112 sqft
- 3 Beds
- 2 Baths
- 2,112 sqft
3 Beds
2 Baths
2,112 sqft
Homes for Sale Near 806 N Crestway Ave
Skip to last item
- Katelynn Pearson, Keller Williams Signature Partners, LLC
- Jemmima Wanjau, Jemmima International Realty, LLC
- See more homes for sale inWichitaTake a look
Skip to first item
Local Information
© Google
-- mins to
Commute Destination
Description
This property is no longer available to rent or to buy. This description is from April 06, 2024
***PRICE REDUCTION*** Nestled in a popular Wichita neighborhood within minutes of parks, a golf course and popular restaurants, bars and grocery stores, this adorable 3bd/2 bath, brick front home boasts a cute front porch, beautiful hardwood floors, tons of natural light, arched doorways and many other charming details throughout! The kitchen has classic, hard to find original clear glass cabinetry as well as a great, walk-in pantry. The basement has a bonus room/office, rec room, large laundry room and tons of extra storage space! The basement bathroom also has a huge, new shower with a new high pressure, rainfall shower head. The good sized backyard has plenty of space to create your own oasis in town. Newly updated interior paint and painted kitchen cabinets make the home bright and fresh! Other major repairs or replacements include a new roof and a full foundation repair both in 2014. Come see if this home is your perfect fit!
Home Highlights
Parking
Garage
Outdoor
No Info
A/C
Heating & Cooling
HOA
None
Price/Sqft
No Info
Listed
180+ days ago
Home Details for 806 N Crestway Ave
Interior Features |
|---|
Interior Details Basement: Partially Finished,Full,No Egress Window(s)Number of Rooms: 11Types of Rooms: Living Room, Bedroom, Office, Laundry, Master Bedroom, Kitchen, Dining Room, Recreation Room, Storage |
Beds & Baths Number of Bedrooms: 3Number of Bathrooms: 2Number of Bathrooms (full): 1Number of Bathrooms (half): 1 |
Dimensions and Layout Living Area: 2112 Square Feet |
Appliances & Utilities Utilities: Sewer Available, PublicAppliances: Microwave, Refrigerator, Range/Oven, Washer, DryerDryerLaundry: In BasementMicrowaveRefrigeratorWasher |
Heating & Cooling Heating: Forced Air,Natural GasHas CoolingAir Conditioning: Central Air,ElectricHas HeatingHeating Fuel: Forced Air |
Fireplace & Spa Fireplace: DecorativeNo Fireplace |
Gas & Electric Gas: Gas |
Windows, Doors, Floors & Walls Flooring: Hardwood |
Levels, Entrance, & Accessibility Stories: 1Levels: OneFloors: Hardwood |
Exterior Features |
|---|
Exterior Home Features Roof: CompositionExterior: Sidewalk |
Parking & Garage Number of Garage Spaces: 1Number of Covered Spaces: 1Has a GarageParking Spaces: 1Parking: Detached |
Frontage Road Surface Type: Paved |
Finished Area Finished Area (above surface): 1200 Square FeetFinished Area (below surface): 912 Square Feet |
Property Information |
|---|
Year Built Year Built: 1938 |
Property Type / Style Property Type: ResidentialProperty Subtype: Single Family Onsite BuiltArchitecture: Traditional |
Building Construction Materials: Brick |
Property Information Parcel Number: 126140410501000 |
Price & Status |
|---|
Price List Price: $179,900 |
Status Change & Dates Off Market Date: Tue Feb 27 2024 |
Active Status |
|---|
MLS Status: Sold-Co-Op w/mbr |
Location |
|---|
Direction & Address City: WichitaCommunity: BELMONT PARK |
School Information Elementary School: AdamsJr High / Middle School: RobinsonHigh School: EastHigh School District: Wichita School District (USD 259) |
Community |
|---|
Community Features: Golf |
HOA |
|---|
No HOA |
Lot Information |
|---|
Lot Area: 6969.6 sqft |
Compensation |
|---|
Buyer Agency Commission: 3%Buyer Agency Commission Type: %Sub Agency Commission: 0%Sub Agency Commission Type: %Transaction Broker Commission: 3%Transaction Broker Commission Type: % |
Notes The listing broker’s offer of compensation is made only to participants of the MLS where the listing is filed |
Business |
|---|
Business Information Ownership: Individual |
Miscellaneous |
|---|
BasementMls Number: 632030Attribution Contact: CELL: 316-871-5582 |
Additional Information |
|---|
GolfMlg Can ViewMlg Can Use: IDX |
Last check for updates: about 17 hours ago
Listed by Holly Bay, (316) 871-5582
Berkshire Hathaway PenFed Realty
Source: SCKMLS, MLS#632030
Property Taxes and Assessment
| Year | 2023 |
|---|---|
| Tax | $1,626 |
| Assessment | $129,400 |
Home facts updated by county records
Comparable Sales for 806 N Crestway Ave
Address | Distance | Property Type | Sold Price | Sold Date | Bed | Bath | Sqft |
|---|---|---|---|---|---|---|---|
0.13 | Single-Family Home | - | 06/28/23 | 3 | 2 | 1,611 | |
0.15 | Single-Family Home | - | 05/08/23 | 3 | 2 | 1,899 | |
0.29 | Single-Family Home | - | 07/14/23 | 3 | 2 | 1,998 | |
0.23 | Single-Family Home | - | 07/13/23 | 3 | 2 | 1,508 | |
0.19 | Single-Family Home | - | 09/13/23 | 4 | 2 | 1,746 | |
0.30 | Single-Family Home | - | 11/17/23 | 3 | 2 | 1,608 | |
0.38 | Single-Family Home | - | 08/31/23 | 3 | 2 | 1,710 | |
0.36 | Single-Family Home | - | 04/05/24 | 4 | 2 | 2,255 | |
0.40 | Single-Family Home | - | 08/15/23 | 3 | 2 | 2,109 |
Assigned Schools
These are the assigned schools for 806 N Crestway Ave.
- Greiffenstein Alternative Elementary School
- K-5
- Public
- 45 Students
N/AGreatSchools RatingParent Rating AverageHad a son that went to this school in the past it was a great school then with great staff working there..I was really happy with a teacher he had Mrs Kobodie she was so kind and supporting.. I now have my little girl going to this school and do not feel the same as I use to.. I think it is still an OK school but some the staff are rude not only with me but my child as well..This needs to be fixed after all these children are special not a burden.Parent Review8y ago - Levy Sp Ed Center
- PK-12
- Public
- 82 Students
1/10GreatSchools RatingParent Rating AverageNo reviews available for this school. - Adams Elementary School
- PK-5
- Public
- 403 Students
3/10GreatSchools RatingParent Rating AverageI like this school Because I went to this school when I was in fourth grade and Fifth grade the teachers are all nice and helpful to their students they care about their students and they care about their education and I had nice and lovely teachers there they made me like I was safe and welcome there so remember once an eagle always an eagle Sincerely Nichole LindahlParent Review3y ago - Sowers Alternative High School
- 9-12
- Public
- 68 Students
3/10GreatSchools RatingParent Rating AverageNo reviews available for this school. - Wells Alternative Middle School
- 6-8
- Public
- 46 Students
2/10GreatSchools RatingParent Rating AverageNo reviews available for this school. - Robinson Middle School
- 6-8
- Public
- 773 Students
6/10GreatSchools RatingParent Rating AverageThe school generally has decent services for its situation. Being predominately lower-middle class, it’s fairly standard for a suburban school in a city of its size. Behavioral problems, while not rampant, certainly affect the student body. Generally, the Pre-IB program is quite well performing academically, and is largely satisfactory, as for the neighborhood students, performance tends to vary, although it is somewhat lacking.Other Review2y ago - East High School
- 8-12
- Public
- 2261 Students
3/10GreatSchools RatingParent Rating AverageThe stairs are so unpleasant to look at. The teachers are constantly eating chipotle and I have to fight hundreds of cockroaches just to get to class. Come home each day with bruises and wounds. Never taught how to evade taxes and now I'm homeless eating moldy Subway cookies off the sidewalk. Why is this getting no attention?Other Review2y ago - Metro Blvd Alt High School
- 9-12
- Public
- 94 Students
1/10GreatSchools RatingParent Rating AverageN/AStudent Review14y ago - Chisholm Life Skills Center
- 10-12
- Public
- 79 Students
1/10GreatSchools RatingParent Rating AverageNo reviews available for this school. - Wichita Learning Center
- 12
- Public
- 83 Students
N/AGreatSchools RatingParent Rating AverageNo reviews available for this school. - Check out schools near 806 N Crestway Ave.
Check with the applicable school district prior to making a decision based on these schools. Learn more.
Neighborhood Overview
Neighborhood stats provided by third party data sources.
What Locals Say about Country Overlook
- Trulia User
- Resident
- 1y ago
"my neighborhood has pretty friendly neighbors. the commute to downtown is pretty quick and living near Wesley hospital is always a nice feature. I enjoy living in this area for the most part. "
- Trulia User
- Resident
- 2y ago
"Old historic houses and very festive for Halloween and Christmas. Very family friendly and tons of great local shopping and restaurants "
- Trulia User
- Resident
- 3y ago
"Awesome neighborhood. Safe community to raise a family. The yards are maintained. Plenty of stores to shop at."
- Nicole F.
- Resident
- 3y ago
"My neighbor has an awesome community feel to it. The neighbors are friendly and welcoming. Great place to live and raise a family. "
- Rebeccalouise0395
- Resident
- 5y ago
"It’s just off the main road but still has some road traffic. It’s a bit hidden which is nice. We live in a rental property for eighteen months and we’ve made good friends with all of my neighbors and we value each other"
LGBTQ Local Legal Protections
LGBTQ Local Legal Protections
IDX information is provided exclusively for personal, non-commercial use, and may not be used for any purpose other than to identify prospective properties consumers may be interested in purchasing. This information is not verified for authenticity or accuracy, is not guaranteed and may not reflect all real estate activity in the market. © 1993-2024 South Central Kansas Multiple Listing Service, Inc. All rights reserved.
The listing broker’s offer of compensation is made only to participants of the MLS where the listing is filed.
The listing broker’s offer of compensation is made only to participants of the MLS where the listing is filed.
Homes for Rent Near 806 N Crestway Ave
Skip to last item
Skip to first item
Off Market Homes Near 806 N Crestway Ave
Skip to last item
Skip to first item
806 N Crestway Ave, Wichita, KS 67208 is a 3 bedroom, 2 bathroom, 2,112 sqft single-family home built in 1938. 806 N Crestway Ave is located in Country Overlook, Wichita. This property is not currently available for sale. The current Trulia Estimate for 806 N Crestway Ave is $178,700.
