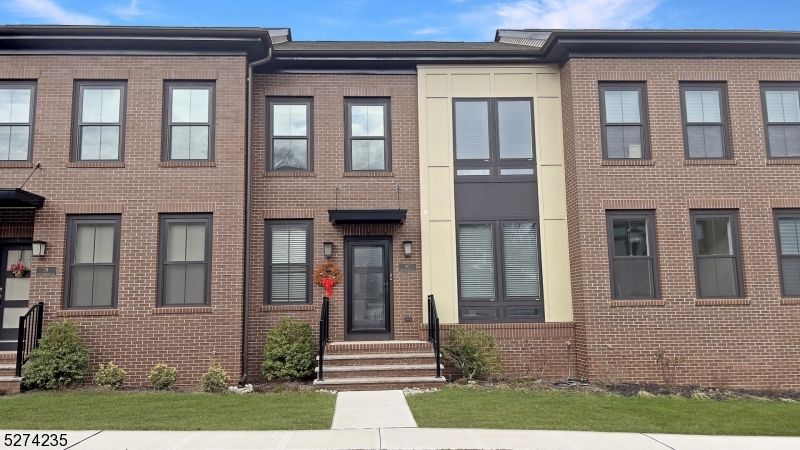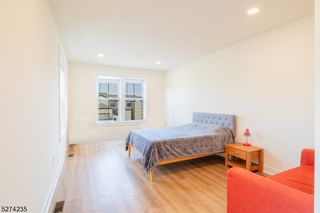


FOR SALE
3D VIEW
80 E Hartwick Dr
Skillman, NJ 08558
- 3 Beds
- 4 Baths
- 2,479 sqft
- 3 Beds
- 4 Baths
- 2,479 sqft
3 Beds
4 Baths
2,479 sqft
Local Information
© Google
-- mins to
Commute Destination
Description
Presenting a nearly new Holland model townhome in sought-after Montgomery Crossing. With an expanded footprint of 2,479 sqft, this home boasts 3 Beds, 2.5 bathrooms, and a 1st-floor office, with a spacious kitchen with polished quartz countertops, a 4" backsplash, and top-tier appliances, including a KitchenAid 36 gas cooktop and Jenn-Air appliances. The main level also hosts an added recreation room ideal for an additional office or playroom while the upstairs offers a luxurious main bedroom with a sitting area, walk-in closet, and full bath. Two more bedrooms, a full bath, and a laundry room round out the second floor. This home also has finished basement with a half bath, den, and study room, 9' first floor ceilings, and a one-car garage. This home benefits from a Blue Ribbon School District and proximity to Princeton and Rutgers University. Enjoy seamless local commutes via the NJ Transit 605 bus (0.2 miles, 5 minute walk, Stop ID: 28293) connecting Quaker Bridge Mall to Rt 206 at Orchard Rd (43 stops), or commute to NYC/Philly via NJ Transit (Somerville, Jersey Ave, Princeton Junction). Explore beautiful Duke Farms, or nearby parks (Skillman, Montgomery Veterans, Van Horne). Shop at the Quaker Bridge or Bridgewater Commons Mall, ShopRite, Whole Foods, Trader Joe's, and vibrant Downtown Princeton. Have peace of mind with premier medical facilities like Princeton University Medical Center and Robert Wood Johnson Hospital nearby.
Home Highlights
Parking
1 Car Garage
Outdoor
Deck
A/C
Heating & Cooling
HOA
$227/Monthly
Price/Sqft
$353
Listed
49 days ago
Home Details for 80 E Hartwick Dr
Active Status |
|---|
MLS Status: Active |
Interior Features |
|---|
Interior Details Basement: Yes,Finished,FullNumber of Rooms: 12Types of Rooms: Master Bedroom, Bedroom 1, Bedroom 2, Bedroom 3, Dining Room, Family Room, Kitchen, Living Room |
Beds & Baths Number of Bedrooms: 3Number of Bathrooms: 4Number of Bathrooms (full): 2Number of Bathrooms (half): 2 |
Dimensions and Layout Living Area: 2479 Square Feet |
Appliances & Utilities Utilities: Underground Utilities, Natural Gas Connected, Garbage IncludedAppliances: Carbon Monoxide Detector, Gas Cooktop, Microwave, Wall Oven(s) - ElectricMicrowave |
Heating & Cooling Heating: Forced Air,Natural GasHas CoolingAir Conditioning: Central AirHas HeatingHeating Fuel: Forced Air |
Fireplace & Spa No Fireplace |
Gas & Electric Gas: Gas-Natural |
Windows, Doors, Floors & Walls Common Walls: 2+ Common Walls, Townhouse-Interior |
Security Security: Carbon Monoxide Detector(s), Carbon Monoxide Detector |
Exterior Features |
|---|
Exterior Home Features Roof: FiberglassPatio / Porch: DeckExterior: SidewalkNo Private Pool |
Parking & Garage Number of Garage Spaces: 1Number of Covered Spaces: 1Open Parking Spaces: 1No CarportHas a GarageHas an Attached GarageParking Spaces: 1Parking: 1 Car Width,Attached Garage |
Water & Sewer Sewer: Public Sewer |
Days on Market |
|---|
Days on Market: 49 |
Property Information |
|---|
Year Built Year Built: 2023 |
Property Type / Style Property Type: ResidentialProperty Subtype: Townhouse, Single Family Residence |
Building Construction Materials: Brick, Vinyl SidingAttached To Another Structure |
Property Information Parcel Number: 2713280080000000930000 |
Price & Status |
|---|
Price List Price: $875,000Price Per Sqft: $353 |
Status Change & Dates Possession Timing: At Closing |
Media |
|---|
Location |
|---|
Direction & Address City: Montgomery Twp.Community: Montgomery Crossing |
School Information High School: Montgomery |
Agent Information |
|---|
Listing Agent Listing ID: 3889912 |
Building |
|---|
Building Area Building Area: 2479 Square Feet |
Community |
|---|
Not Senior Community |
HOA |
|---|
HOA Fee Includes: Maintenance-Common Area, Maintenance Structure, Snow Removal, TrashHas an HOAHOA Fee: $227/Monthly |
Lot Information |
|---|
Lot Area: 2613.6 sqft |
Miscellaneous |
|---|
BasementMls Number: 3889912Attribution Contact: 908-874-5798 |
Last check for updates: about 11 hours ago
Listing courtesy of Hongyu Tang, (908) 874-5798
Tang Group Real Estate Llc
Steven Hou
Source: GSMLS, MLS#3889912

Price History for 80 E Hartwick Dr
| Date | Price | Event | Source |
|---|---|---|---|
| 03/18/2024 | $875,000 | Listed For Sale | GSMLS #3889912 |
| 04/03/2023 | $715,077 | Sold | GSMLS #3740463 |
Similar Homes You May Like
Skip to last item
- Keller Williams Real Estate-Langhorne
- Callaway Henderson Sotheby's Ir
- See more homes for sale inSkillmanTake a look
Skip to first item
New Listings near 80 E Hartwick Dr
Skip to last item
Skip to first item
Comparable Sales for 80 E Hartwick Dr
Address | Distance | Property Type | Sold Price | Sold Date | Bed | Bath | Sqft |
|---|---|---|---|---|---|---|---|
0.92 | Townhouse | $655,000 | 11/30/23 | 3 | 4 | 2,093 | |
0.98 | Townhouse | $450,000 | 05/01/23 | 3 | 4 | 2,390 | |
1.19 | Townhouse | $625,000 | 02/22/24 | 3 | 3 | 1,899 | |
1.11 | Townhouse | $650,000 | 07/14/23 | 2 | 3 | 2,070 | |
1.25 | Townhouse | $680,000 | 09/01/23 | 3 | 4 | 1,922 | |
0.91 | Townhouse | $541,000 | 08/18/23 | 3 | 3 | 1,640 | |
1.30 | Townhouse | $710,000 | 08/03/23 | 3 | 4 | 1,922 | |
1.60 | Townhouse | $450,000 | 06/30/23 | 2 | 3 | 1,469 |
LGBTQ Local Legal Protections
LGBTQ Local Legal Protections
Hongyu Tang, Tang Group Real Estate Llc

The data relating to real estate for sale on this website comes in part from the IDX Program of Garden State Multiple Listing Service, L.L.C. Real estate listings held by other brokerage firms are marked as IDX Listing.
Information deemed reliable but not guaranteed. Copyright © 2024 Garden State Multiple Listing Service, L.L.C. All rights reserved.
Notice: The dissemination of listings on this website does not constitute the consent required by N.J.A.C. 11:5.6.1 (n) for the advertisement of listings exclusively for sale by another broker. Any such consent must be obtained in writing from the listing broker.
The listing broker’s offer of compensation is made only to participants of the MLS where the listing is filed.
Information deemed reliable but not guaranteed. Copyright © 2024 Garden State Multiple Listing Service, L.L.C. All rights reserved.
Notice: The dissemination of listings on this website does not constitute the consent required by N.J.A.C. 11:5.6.1 (n) for the advertisement of listings exclusively for sale by another broker. Any such consent must be obtained in writing from the listing broker.
The listing broker’s offer of compensation is made only to participants of the MLS where the listing is filed.
80 E Hartwick Dr, Skillman, NJ 08558 is a 3 bedroom, 4 bathroom, 2,479 sqft townhouse built in 2023. This property is currently available for sale and was listed by GSMLS on Mar 9, 2024. The MLS # for this home is MLS# 3889912.
