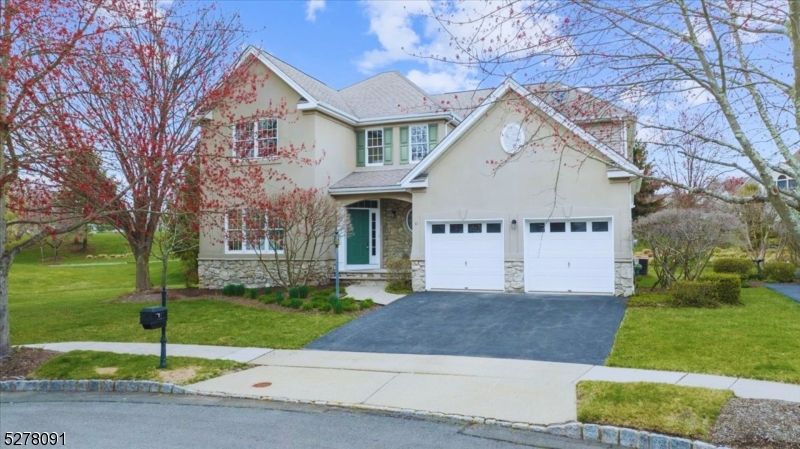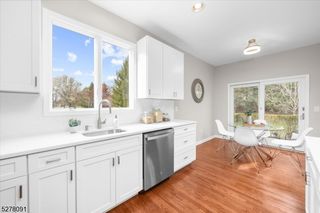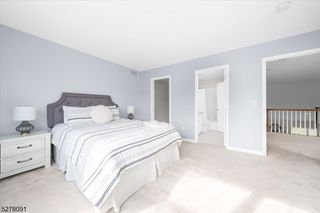


FOR SALE0.27 ACRES
11 Valencia Ct
Skillman, NJ 08558
- 3 Beds
- 3 Baths
- 3,028 sqft (on 0.27 acres)
- 3 Beds
- 3 Baths
- 3,028 sqft (on 0.27 acres)
3 Beds
3 Baths
3,028 sqft
(on 0.27 acres)
Local Information
© Google
-- mins to
Commute Destination
Description
Cherish Luxurious Living in Clubside at Cherry Valley - A Premier 55+ Community. Discover the Portofino II model's elegance, a standout offering in Clubside at Cherry Valley, renowned for its active adult lifestyle. This spacious 3,028 sq ft home features an open-concept design perfect for stylish downsizing. Enjoy the luxury of the main level primary suite with dual walk-in closets and pristine wood floors, all nestled on a premium lot in a peaceful cul-de-sac. Dive into culinary creations in the new kitchen, showcasing quartz countertops, white cabinetry, subway tiles, and modern stainless steel appliances. The layout expands into a vaulted family room with a gas fireplace, alongside formal dining and living areas. Upstairs, find a loft, two bedrooms, a full bath, and a versatile office space. Highlights include a large unfinished basement, two-car garage, and hardwood floors. Freshly painted interiors in neutral tones enhance this home's sophisticated yet comfortable ambiance. Enjoy serene community living with optional memberships for golf, tennis, and pool at the Cherry Valley Clubhouse. Located near Princeton and essential amenities, this home offers a blend of tranquility and convenience. Estate Sale - sold AS-IS, including the fireplace/chimney.
Home Highlights
Parking
2 Car Garage
Outdoor
Patio
A/C
Heating & Cooling
HOA
$438/Monthly
Price/Sqft
$276
Listed
31 days ago
Home Details for 11 Valencia Ct
Active Status |
|---|
MLS Status: Active |
Interior Features |
|---|
Interior Details Basement: Yes,UnfinishedNumber of Rooms: 11Types of Rooms: Master Bedroom, Bedroom 1, Bedroom 2, Bedroom 3, Bedroom 4, Master Bathroom, Dining Room, Family Room, Kitchen, Living Room |
Beds & Baths Number of Bedrooms: 3Number of Bathrooms: 3Number of Bathrooms (full): 2Number of Bathrooms (half): 1 |
Dimensions and Layout Living Area: 3028 Square Feet |
Appliances & Utilities Utilities: Electricity Connected, Gas In StreetAppliances: Dishwasher, Dryer, Microwave, Range/Oven-Gas, Refrigerator, WasherDishwasherDryerMicrowaveRefrigeratorWasher |
Heating & Cooling Heating: Forced Air,Natural GasHas CoolingAir Conditioning: 1 UnitHas HeatingHeating Fuel: Forced Air |
Fireplace & Spa Number of Fireplaces: 1Fireplace: Family Room, GasHas a Fireplace |
Gas & Electric Gas: Gas In StreetHas Electric on Property |
Windows, Doors, Floors & Walls Flooring: Carpet, Wood |
Levels, Entrance, & Accessibility Floors: Carpet, Wood |
Exterior Features |
|---|
Exterior Home Features Roof: Asphalt ShinglePatio / Porch: PatioNo Private Pool |
Parking & Garage Number of Garage Spaces: 2Number of Covered Spaces: 2No CarportHas a GarageHas an Attached GarageParking Spaces: 2Parking: 2 Car Width,Attached Garage |
Water & Sewer Sewer: Public Sewer |
Days on Market |
|---|
Days on Market: 31 |
Property Information |
|---|
Year Built Year Built: 1999 |
Property Type / Style Property Type: ResidentialProperty Subtype: Single Family ResidenceStructure Type: DetachedArchitecture: Colonial |
Building Construction Materials: Stucco, Vinyl SidingNot Attached Property |
Property Information Not Included in Sale: Staging furniture and accessories.Parcel Number: 2713310090000000450000 |
Price & Status |
|---|
Price List Price: $835,000Price Per Sqft: $276 |
Status Change & Dates Possession Timing: Immediate |
Media |
|---|
Location |
|---|
Direction & Address City: Montgomery Twp.Community: Clubside At Cherry Valley |
Agent Information |
|---|
Listing Agent Listing ID: 3893137 |
Building |
|---|
Building Area Building Area: 3028 Square Feet |
Community |
|---|
Is a Senior Community |
HOA |
|---|
HOA Fee Includes: Maintenance-Common Area, Snow RemovalHas an HOAHOA Fee: $1,315/Quarterly |
Lot Information |
|---|
Lot Area: 0.27 acres |
Miscellaneous |
|---|
BasementMls Number: 3893137Attribution Contact: 609-610-5789 |
Last check for updates: about 5 hours ago
Listing courtesy of Nicole Wolf, (609) 610-5789
Bhhs Fox & Roach
Source: GSMLS, MLS#3893137

Price History for 11 Valencia Ct
| Date | Price | Event | Source |
|---|---|---|---|
| 04/26/2024 | $835,000 | PendingToActive | Bright MLS #NJSO2003078 |
| 04/20/2024 | $799,000 | Contingent | Bright MLS #NJSO2003078 |
| 04/12/2024 | $799,000 | PendingToActive | Bright MLS #NJSO2003078 |
| 04/09/2024 | $799,000 | Contingent | Bright MLS #NJSO2003078 |
| 03/29/2024 | $799,000 | Listed For Sale | Bright MLS #NJSO2003078 |
| 09/15/1999 | $398,478 | Sold | N/A |
Similar Homes You May Like
Skip to last item
- Callaway Henderson Sotheby's Int'l-Princeton
- See more homes for sale inSkillmanTake a look
Skip to first item
New Listings near 11 Valencia Ct
Skip to last item
- Callaway Henderson Sotheby's Int'l-Princeton
- Callaway Henderson Sotheby's Int'l-Princeton
- Prominent Properties Sotheby's International Rlty
- Keller Williams Real Estate-Langhorne
- See more homes for sale inSkillmanTake a look
Skip to first item
Property Taxes and Assessment
| Year | 2023 |
|---|---|
| Tax | $19,785 |
| Assessment | $578,000 |
Home facts updated by county records
Comparable Sales for 11 Valencia Ct
Address | Distance | Property Type | Sold Price | Sold Date | Bed | Bath | Sqft |
|---|---|---|---|---|---|---|---|
0.07 | Single-Family Home | $905,000 | 03/29/24 | 3 | 3 | 3,118 | |
0.03 | Single-Family Home | $645,000 | 06/20/23 | 3 | 3 | - | |
0.07 | Single-Family Home | $757,000 | 01/26/24 | 3 | 3 | - | |
0.22 | Single-Family Home | $702,000 | 10/23/23 | 3 | 3 | - | |
0.17 | Single-Family Home | $865,000 | 11/03/23 | 3 | 3 | - | |
0.47 | Single-Family Home | $900,000 | 07/28/23 | 5 | 3 | 2,295 | |
0.33 | Single-Family Home | $1,975,000 | 11/29/23 | 5 | 5 | 3,456 | |
0.46 | Single-Family Home | $995,000 | 07/20/23 | 4 | 3 | - | |
0.65 | Single-Family Home | $875,000 | 12/14/23 | 3 | 3 | - |
LGBTQ Local Legal Protections
LGBTQ Local Legal Protections
Nicole Wolf, Bhhs Fox & Roach

The data relating to real estate for sale on this website comes in part from the IDX Program of Garden State Multiple Listing Service, L.L.C. Real estate listings held by other brokerage firms are marked as IDX Listing.
Information deemed reliable but not guaranteed. Copyright © 2024 Garden State Multiple Listing Service, L.L.C. All rights reserved.
Notice: The dissemination of listings on this website does not constitute the consent required by N.J.A.C. 11:5.6.1 (n) for the advertisement of listings exclusively for sale by another broker. Any such consent must be obtained in writing from the listing broker.
The listing broker’s offer of compensation is made only to participants of the MLS where the listing is filed.
Information deemed reliable but not guaranteed. Copyright © 2024 Garden State Multiple Listing Service, L.L.C. All rights reserved.
Notice: The dissemination of listings on this website does not constitute the consent required by N.J.A.C. 11:5.6.1 (n) for the advertisement of listings exclusively for sale by another broker. Any such consent must be obtained in writing from the listing broker.
The listing broker’s offer of compensation is made only to participants of the MLS where the listing is filed.
11 Valencia Ct, Skillman, NJ 08558 is a 3 bedroom, 3 bathroom, 3,028 sqft single-family home built in 1999. This property is currently available for sale and was listed by GSMLS on Mar 28, 2024. The MLS # for this home is MLS# 3893137.
