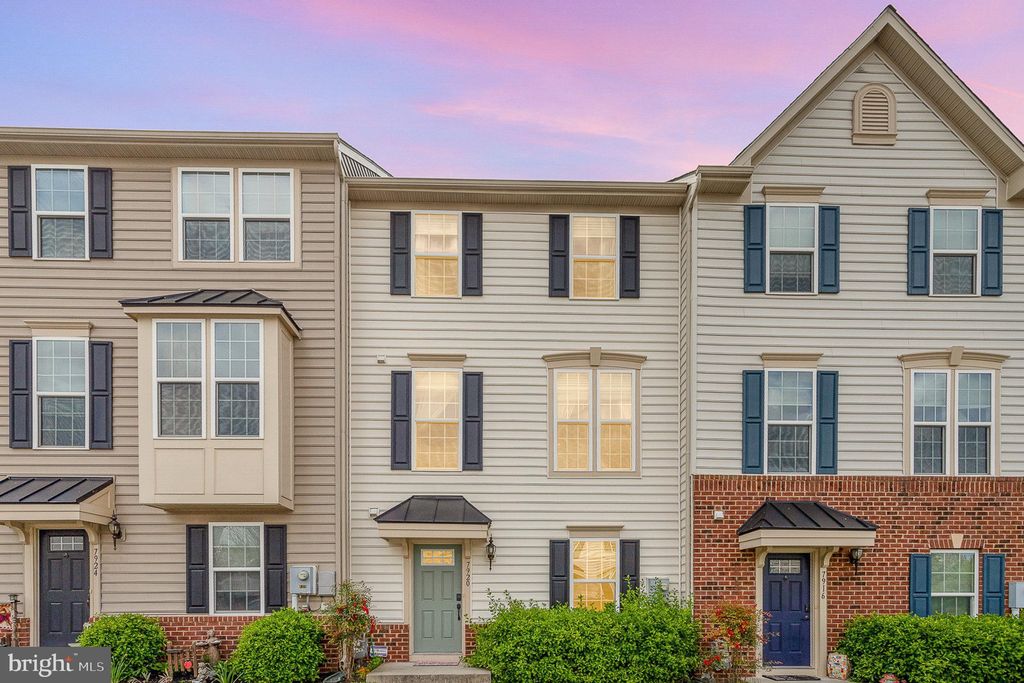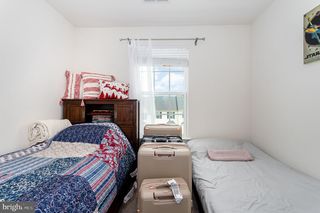


FOR SALENEW - 2 DAYS AGO
7920 Erinvale Ln
Seven Valleys, PA 17360
- 3 Beds
- 4 Baths
- 1,830 sqft
- 3 Beds
- 4 Baths
- 1,830 sqft
3 Beds
4 Baths
1,830 sqft
We estimate this home will sell faster than 93% nearby.
Local Information
© Google
-- mins to
Commute Destination
Description
Modern, spacious, comfortable, convenient amenities--this one has it all! Come see this beautiful townhome at Logans Reserve located in the Dallastown Area school district! Through the main entrance on the first floor you have a beautiful office space complete with french doors, a conveniently placed half-bathroom, as well as a large and spacious living room. On the second floor you are met with a fantastic kitchen area which includes a large kitchen island, next to a spacious dining area. Moving along into the living room you will find a beautifully designed and pleasant space where you can relax, which also includes a conveniently located half bathroom. The sliding doors lead out to the balcony which is perfect for enjoying the springtime weather, barbeques with family and friends, your morning coffee, or even just those rare quiet moments you get all to yourself. On the third floor in the hallway you have a laundry area, as well as an excellent full bathroom. Through the hallway you have two bedrooms. The primary bedroom also comes complete with an ensuite full bathroom. Enjoy the wonderful benefits of Logan's Reserve by making use of the swimming pools, basketball courts, fitness center, putting green, recreational center, and playground! Schedule your showing today and make this your new home!
Home Highlights
Parking
Parking Lot
Outdoor
Deck
A/C
Heating & Cooling
HOA
$145/Monthly
Price/Sqft
$145
Listed
3 days ago
Home Details for 7920 Erinvale Ln
Interior Features |
|---|
Interior Details Basement: Walkout LevelNumber of Rooms: 1Types of Rooms: Basement |
Beds & Baths Number of Bedrooms: 3Number of Bathrooms: 4Number of Bathrooms (full): 2Number of Bathrooms (half): 2Number of Bathrooms (main level): 1 |
Dimensions and Layout Living Area: 1830 Square Feet |
Appliances & Utilities Appliances: Built-In Microwave, Built-In Range, Dishwasher, Microwave, Refrigerator, Stainless Steel Appliance(s), Gas Water HeaterDishwasherLaundry: Hookup,Upper LevelMicrowaveRefrigerator |
Heating & Cooling Heating: Other,Natural GasHas CoolingAir Conditioning: Central A/C,ElectricHas HeatingHeating Fuel: Other |
Fireplace & Spa No Fireplace |
Gas & Electric Electric: 200+ Amp Service |
Windows, Doors, Floors & Walls Window: ScreensDoor: Double EntryFlooring: Carpet, Hardwood |
Levels, Entrance, & Accessibility Stories: 3Levels: ThreeAccessibility: 2+ Access ExitsFloors: Carpet, Hardwood |
View View: Garden |
Security Security: Security System |
Exterior Features |
|---|
Exterior Home Features Roof: ShinglePatio / Porch: DeckOther Structures: Above GradeFoundation: Concrete PerimeterNo Private Pool |
Parking & Garage No CarportNo GarageNo Attached GarageParking: Parking Lot |
Pool Pool: Community |
Frontage Not on Waterfront |
Water & Sewer Sewer: Public Sewer |
Finished Area Finished Area (above surface): 1830 Square Feet |
Days on Market |
|---|
Days on Market: 3 |
Property Information |
|---|
Year Built Year Built: 2015 |
Property Type / Style Property Type: ResidentialProperty Subtype: TownhouseStructure Type: Interior Row/TownhouseArchitecture: Traditional |
Building Construction Materials: Vinyl Siding, Aluminum SidingNot a New Construction |
Property Information Not Included in Sale: Washer And Dryer.Included in Sale: Refrigerator In The Kitchen.Parcel Number: 470000904240000000 |
Price & Status |
|---|
Price List Price: $264,900Price Per Sqft: $145 |
Status Change & Dates Possession Timing: Close Of Escrow |
Active Status |
|---|
MLS Status: ACTIVE |
Location |
|---|
Direction & Address City: Seven ValleysCommunity: Logans Reserve |
School Information Elementary School District: Dallastown AreaJr High / Middle School District: Dallastown AreaHigh School District: Dallastown Area |
Agent Information |
|---|
Listing Agent Listing ID: PAYK2058982 |
Building |
|---|
Building Details Builder Name: Ryan Homes |
Community |
|---|
Not Senior Community |
HOA |
|---|
HOA Fee Includes: Trash, Snow Removal, Maintenance Grounds, Pool(s)Has an HOAHOA Fee: $145/Monthly |
Lot Information |
|---|
Lot Area: 2352 sqft |
Listing Info |
|---|
Special Conditions: Standard |
Offer |
|---|
Listing Agreement Type: Exclusive Right To Sell |
Compensation |
|---|
Buyer Agency Commission: 2.5Buyer Agency Commission Type: %Sub Agency Commission: 2.5Sub Agency Commission Type: %Transaction Broker Commission: 2.5Transaction Broker Commission Type: % |
Notes The listing broker’s offer of compensation is made only to participants of the MLS where the listing is filed |
Business |
|---|
Business Information Ownership: Fee Simple |
Miscellaneous |
|---|
BasementMls Number: PAYK2058982Municipality: SPRINGFIELD TWPAttic: Attic |
Additional Information |
|---|
HOA Amenities: Tot Lots/Playground,Basketball Court,Putting Green,Recreation Facilities,Fitness Center |
Last check for updates: about 16 hours ago
Listing courtesy of Jerome Maurer, (610) 203-3704
United Real Estate of Central PA, (717) 707-2138
Source: Bright MLS, MLS#PAYK2058982

Price History for 7920 Erinvale Ln
| Date | Price | Event | Source |
|---|---|---|---|
| 04/26/2024 | $264,900 | Listed For Sale | Bright MLS #PAYK2058982 |
| 04/01/2024 | ListingRemoved | Bright MLS #PAYK2056178 | |
| 02/17/2024 | $264,900 | Listed For Sale | Bright MLS #PAYK2056178 |
| 12/09/2020 | $206,500 | Sold | N/A |
| 10/08/2020 | $212,400 | Pending | Agent Provided |
| 09/05/2020 | $212,400 | PriceChange | Agent Provided |
| 07/23/2020 | $212,900 | PriceChange | Agent Provided |
| 07/17/2020 | $216,900 | Listed For Sale | Agent Provided |
| 06/18/2018 | $201,000 | Sold | N/A |
| 04/01/2018 | $209,900 | Listed For Sale | Agent Provided |
| 12/30/2015 | $192,728 | Sold | N/A |
Similar Homes You May Like
Skip to last item
- Howard Hanna Real Estate Services-York
- Berkshire Hathaway HomeServices Homesale Realty
- See more homes for sale inSeven ValleysTake a look
Skip to first item
New Listings near 7920 Erinvale Ln
Skip to last item
- Coldwell Banker Realty
- Assist-2-Sell Keystone Realty
- Berkshire Hathaway HomeServices Homesale Realty
- See more homes for sale inSeven ValleysTake a look
Skip to first item
Property Taxes and Assessment
| Year | 2023 |
|---|---|
| Tax | $6,169 |
| Assessment | $184,500 |
Home facts updated by county records
Comparable Sales for 7920 Erinvale Ln
Address | Distance | Property Type | Sold Price | Sold Date | Bed | Bath | Sqft |
|---|---|---|---|---|---|---|---|
0.10 | Townhouse | $250,000 | 05/22/23 | 3 | 3 | 1,976 | |
0.92 | Townhouse | $263,500 | 08/07/23 | 3 | 3 | 1,910 | |
1.00 | Townhouse | $275,000 | 10/27/23 | 2 | 2 | 1,564 | |
1.73 | Townhouse | $279,900 | 06/02/23 | 3 | 3 | 2,534 | |
4.48 | Townhouse | $172,000 | 11/03/23 | 3 | 2 | 1,300 | |
4.49 | Townhouse | $239,900 | 11/21/23 | 4 | 3 | 3,018 | |
4.58 | Townhouse | $205,000 | 03/08/24 | 3 | 4 | 1,690 | |
4.31 | Townhouse | $220,000 | 03/20/24 | 3 | 3 | 1,592 | |
4.32 | Townhouse | $255,000 | 03/28/24 | 3 | 3 | 1,786 |
What Locals Say about Seven Valleys
- Unspecified
- Resident
- 4y ago
"NCR rail trail is right here and perfect for walking the dog. two dog parks close by. other dog owners are respectful and keep their dogs on leashes. i never see dogs off leash around here "
- Brandon M.
- Resident
- 6y ago
"It’s a quiet town. Small population. Has a tavern, fire house, and church. Walking distance to rail trail."
LGBTQ Local Legal Protections
LGBTQ Local Legal Protections
Jerome Maurer, United Real Estate of Central PA

The data relating to real estate for sale on this website appears in part through the BRIGHT Internet Data Exchange program, a voluntary cooperative exchange of property listing data between licensed real estate brokerage firms, and is provided by BRIGHT through a licensing agreement.
Listing information is from various brokers who participate in the Bright MLS IDX program and not all listings may be visible on the site.
The property information being provided on or through the website is for the personal, non-commercial use of consumers and such information may not be used for any purpose other than to identify prospective properties consumers may be interested in purchasing.
Some properties which appear for sale on the website may no longer be available because they are for instance, under contract, sold or are no longer being offered for sale.
Property information displayed is deemed reliable but is not guaranteed.
Copyright 2024 Bright MLS, Inc. Click here for more information
The listing broker’s offer of compensation is made only to participants of the MLS where the listing is filed.
The listing broker’s offer of compensation is made only to participants of the MLS where the listing is filed.
7920 Erinvale Ln, Seven Valleys, PA 17360 is a 3 bedroom, 4 bathroom, 1,830 sqft townhouse built in 2015. This property is currently available for sale and was listed by Bright MLS on Apr 26, 2024. The MLS # for this home is MLS# PAYK2058982.
