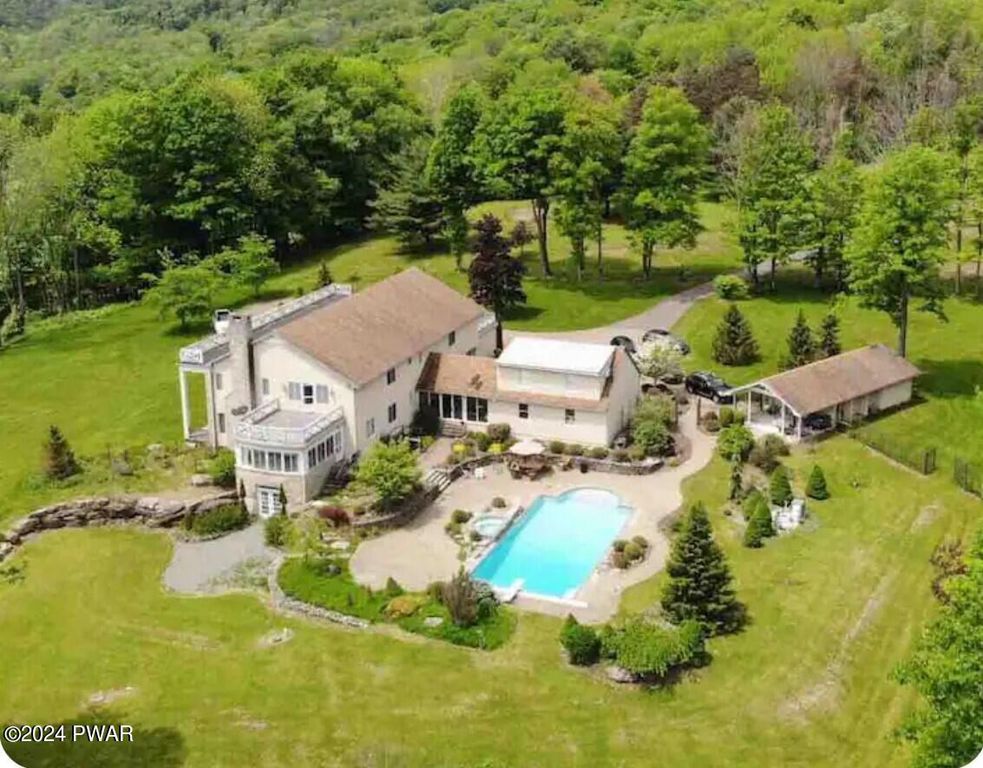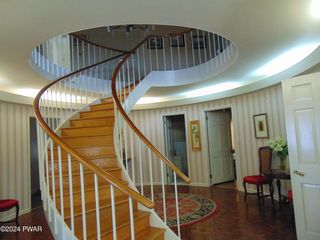


FOR SALE20.08 ACRES
76 Hilltop Rd
Newfoundland, PA 18445
- 7 Beds
- 9 Baths
- 8,105 sqft (on 20.08 acres)
- 7 Beds
- 9 Baths
- 8,105 sqft (on 20.08 acres)
7 Beds
9 Baths
8,105 sqft
(on 20.08 acres)
Local Information
© Google
-- mins to
Commute Destination
Description
Elegant Luxury Home situated on 20 acres, minutes from Lake Wallenpaupack. This 6 bedroom 8 and a half bath luxury home features a 2-car attached garage with guest quarters, enclosed breezeway and a pool house that can be a game room. The property features a long private gated driveway, a large yard with some wooded area for privacy. The custom 50' x 21' heated pool with hot tub and auto retracting pool cover. Sit by the pool with privacy and enjoy the landscaping or entertain large groups. This home was built by the family of renowned pianist Paul Wittgenstein with discriminating taste and elegance. This home has kept its shine and with some renovations of the years, It will impress you. Parquet and tile flooring through it leading to large rooms with enough space for the largest of families and guests. This once in a lifetime family luxury estate features central AC, whole home generator, privacy decks and rooms with a finished walk out basement. The family room basement has state of the art full kitchen, game area, living area, sauna, full bath and full work out gym. Come enter the home through front door to a classical grand staircase in a 2-level foyer. This home is being sold fully and elegantly furnished. Short term rental history available. Please remove shoes before entering.
Home Highlights
Parking
Garage
Outdoor
Porch, Patio
A/C
Heating & Cooling
HOA
None
Price/Sqft
$308
Listed
53 days ago
Home Details for 76 Hilltop Rd
Interior Features |
|---|
Interior Details Basement: Finished,Walk-Out Access,FullNumber of Rooms: 16Types of Rooms: Bonus Room, Primary Bathroom, Dining Room, Bathroom 1, Bathroom 2, Library, Bedroom 3, Bathroom 4, Bathroom 6, Bedroom 2, Living Room, Four Season Room, Bathroom 3, Bedroom 4, Kitchen, Bedroom 1, Primary Bedroom, Bedroom 6 |
Beds & Baths Number of Bedrooms: 7Number of Bathrooms: 9Number of Bathrooms (full): 8Number of Bathrooms (half): 1 |
Dimensions and Layout Living Area: 8105 Square Feet |
Appliances & Utilities Utilities: Cable Available, Cable ConnectedAppliances: Bar Fridge, Washer/Dryer, Vented Exhaust Fan, Trash Compactor, Stainless Steel Appliance(s), Refrigerator, Range, Electric Water Heater, ENERGY STAR Qualified Refrigerator, ENERGY STAR Qualified Dishwasher, Double Oven, DryerDryerRefrigerator |
Heating & Cooling Heating: Baseboard,Zoned,Radiant,ElectricHas CoolingAir Conditioning: Central AirHas HeatingHeating Fuel: Baseboard |
Fireplace & Spa Number of Fireplaces: 2Fireplace: Gas Log, Wood Burning, Masonry, Living RoomSpa: In Ground, HeatedHas a FireplaceHas a Spa |
Gas & Electric Electric: 200+ Amp Service, Generator, Circuit Breakers |
Windows, Doors, Floors & Walls Window: Bay Window(s), Insulated Windows, Double Pane Windows, DrapesFlooring: Hardwood, Wood, Terrazzo, Tile |
Levels, Entrance, & Accessibility Stories: 2Levels: TwoFloors: Hardwood, Wood, Terrazzo, Tile |
Security Security: Prewired, Security System, Security Gate, Smoke Detector(s) |
Exterior Features |
|---|
Exterior Home Features Roof: Asphalt MembranePatio / Porch: Covered, Terrace, Patio, Front PorchFencing: Split RailOther Structures: Garage(s), Pool HouseExterior: Balcony, StorageNo Private Pool |
Parking & Garage Number of Garage Spaces: 840Number of Covered Spaces: 840Has a GarageHas Open ParkingParking Spaces: 840Parking: Asphalt,Paved,Garage,Driveway,Attached |
Pool Pool: Filtered, Pool/Spa Combo, Pool Cover, In Ground, Gas HeatPool |
Frontage Road Frontage: County RoadRoad Surface Type: AsphaltNot on Waterfront |
Water & Sewer Sewer: Mound SepticWater Body: None |
Farm & Range Frontage Length: YES |
Finished Area Finished Area (above surface): 5804 Square FeetFinished Area (below surface): 2000 Square Feet |
Days on Market |
|---|
Days on Market: 53 |
Property Information |
|---|
Year Built Year Built: 1970 |
Property Type / Style Property Type: ResidentialProperty Subtype: Single Family ResidenceArchitecture: Colonial |
Building Construction Materials: StuccoNot a New ConstructionAttached To Another StructureHas Additional Parcels |
Property Information Condition: Updated/RemodeledParcel Number: 08003510085Additional Parcels Description: 08003520075.0002 |
Price & Status |
|---|
Price List Price: $2,500,000Price Per Sqft: $308 |
Status Change & Dates Possession Timing: Close Of Escrow |
Active Status |
|---|
MLS Status: Active |
Location |
|---|
Direction & Address City: NewfoundlandCommunity: None |
School Information High School District: Wallenpaupack School District |
Agent Information |
|---|
Listing Agent Listing ID: PW240508 |
Building |
|---|
Building Area Building Area: 9539 Square Feet |
Community |
|---|
Community Features: None |
HOA |
|---|
No HOA |
Lot Information |
|---|
Lot Area: 20.08 Acres |
Listing Info |
|---|
Special Conditions: Standard |
Offer |
|---|
Listing Terms: Cash, Conventional |
Compensation |
|---|
Buyer Agency Commission: 2.25Buyer Agency Commission Type: %Sub Agency Commission: 2.25Sub Agency Commission Type: % |
Notes The listing broker’s offer of compensation is made only to participants of the MLS where the listing is filed |
Miscellaneous |
|---|
BasementMls Number: PW240508Attic: Crawl OpeningSub Agency Relationship Offered |
Additional Information |
|---|
NoneMlg Can ViewMlg Can Use: IDX |
Last check for updates: 1 day ago
Listing courtesy of James V. Hoot
RE/MAX of Lake Wallenpaupack - Greentown, (570) 676-0695
Source: PWAR, MLS#PW240508

Price History for 76 Hilltop Rd
| Date | Price | Event | Source |
|---|---|---|---|
| 03/04/2024 | $2,500,000 | Listed For Sale | PWAR #PW240508 |
| 04/12/2006 | $549,730 | Sold | N/A |
Similar Homes You May Like
Skip to last item
- Keller Williams RE Milford
- Classic Properties North Pocono
- Davis R. Chant - Hawley - 1
- Berkshire Hathaway Home Services Fox & Roach REALTORS
- See more homes for sale inNewfoundlandTake a look
Skip to first item
New Listings near 76 Hilltop Rd
Skip to last item
- Keller Williams RE Milford
- See more homes for sale inNewfoundlandTake a look
Skip to first item
Property Taxes and Assessment
| Year | 2023 |
|---|---|
| Tax | $10,120 |
| Assessment | $735,900 |
Home facts updated by county records
Comparable Sales for 76 Hilltop Rd
Address | Distance | Property Type | Sold Price | Sold Date | Bed | Bath | Sqft |
|---|---|---|---|---|---|---|---|
0.60 | Single-Family Home | $400,000 | 11/29/23 | 4 | 3 | 2,556 | |
1.00 | Single-Family Home | $410,000 | 11/22/23 | 5 | 3 | 3,200 | |
0.87 | Single-Family Home | $329,000 | 07/21/23 | 5 | 2 | 2,400 | |
0.56 | Single-Family Home | $246,000 | 11/02/23 | 3 | 2 | 1,573 | |
1.25 | Single-Family Home | $315,000 | 12/28/23 | 4 | 2 | 2,450 | |
0.81 | Single-Family Home | $215,000 | 08/18/23 | 3 | 2 | 1,611 |
LGBTQ Local Legal Protections
LGBTQ Local Legal Protections
James V. Hoot, RE/MAX of Lake Wallenpaupack - Greentown

IDX information is provided exclusively for personal, non-commercial use, and may not be used for any purpose other than to identify prospective properties consumers may be interested in purchasing. Information is deemed reliable but not guaranteed.
The listing broker’s offer of compensation is made only to participants of the MLS where the listing is filed.
The listing broker’s offer of compensation is made only to participants of the MLS where the listing is filed.
76 Hilltop Rd, Newfoundland, PA 18445 is a 7 bedroom, 9 bathroom, 8,105 sqft single-family home built in 1970. This property is currently available for sale and was listed by PWAR on Mar 4, 2024. The MLS # for this home is MLS# PW240508.
