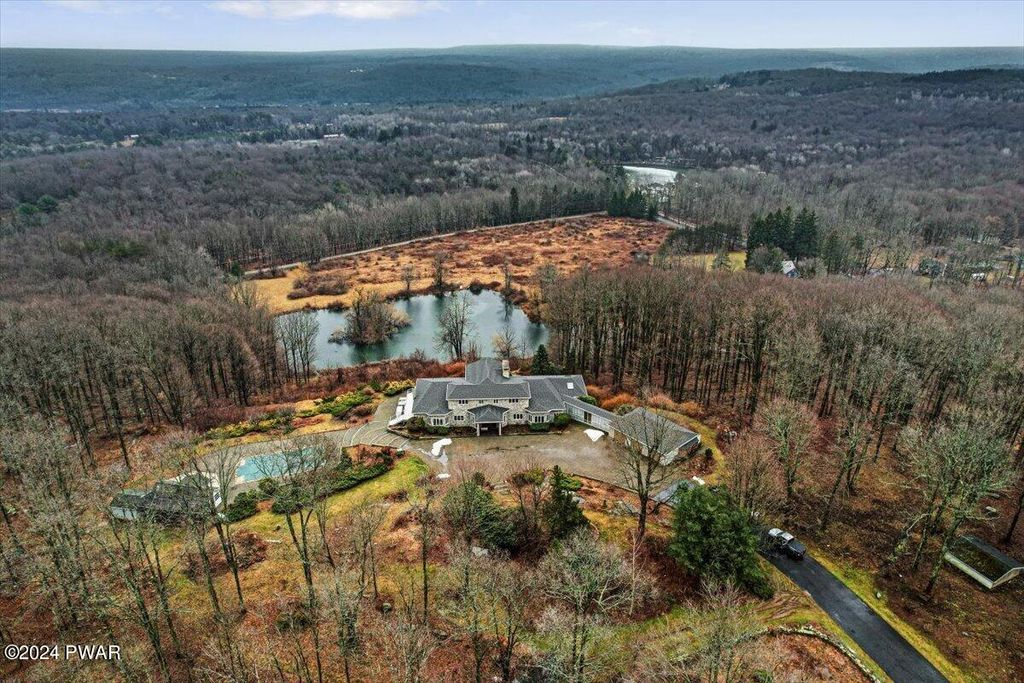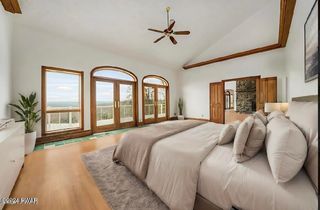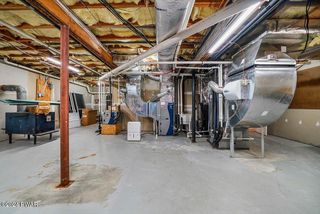


FOR SALEOPEN SAT, 11-2PM56.77 ACRES
127 Crestmont Dr
Newfoundland, PA 18445
- 5 Beds
- 5 Baths
- 8,153 sqft (on 56.77 acres)
- 5 Beds
- 5 Baths
- 8,153 sqft (on 56.77 acres)
5 Beds
5 Baths
8,153 sqft
(on 56.77 acres)
Local Information
© Google
-- mins to
Commute Destination
Description
Welcome to Druida! Magnificent estate sitting on 56.77 Acres with private pond, in ground pool, solar panel field, whole home generator, beautiful gardens and much more!After being built from the ground up, gardens groomed to perfection, and every inch of the home maintained and loved for 24 years, this meticulously designed estate is being offered for the first time. A private coded security gated entry leads you down the paved driveway to this stunning stone faced home with a three car garage. Metal roof installed 2022. Inside you will be in awe over the vaulted ceilings, hardwood floors throughout and floor to ceiling stone fireplace. The living room host the grand fireplace and wet bar, plenty of room for entertaining and large windows overlooking the vast property. Large open kitchen with stainless steel appliances, oversized pantry and eating area with a wood burning stove, plus a formal dining room. Off the kitchen is a two season sun room. On the first level you will find one bedroom, half bath and the Primary bedroom and bathroom. The Primary bedroom has clear views of the pond and property, his and hers cedar closets, spacious bathroom with sauna, shower and soaking tub. Additional room can be found off the primary that can be used as an office or den. Two additional bedrooms and 2 full bathroom can be found on the second floor. Basement is completely finished with custom built in bar, wood burning stove, full bathroom and bonus rooms for whatever use suits you. Home has central air and propane forced heat. Outside you will find in-ground pool with pool house and bathroom, large private pond, large gardens with underground arrogation system, owned solar panel field. Two large sheds for storage and a chicken coupe. Home has wiring for surround sound already installed. Ring security system recently installed. Conveniently located a few miles off of Interstate 84, under 2.5 hours from NYC and a 20 minute drive to the 5,700 acre Lake Wallenpaupack!!
Open House
Saturday, April 27
11:00 AM to 2:00 PM
Home Highlights
Parking
Garage
Outdoor
Deck, Pool
A/C
Heating & Cooling
HOA
None
Price/Sqft
$233
Listed
39 days ago
Home Details for 127 Crestmont Dr
Interior Features |
|---|
Interior Details Basement: Exterior Entry,Heated,Walk-Out Access,Storage Space,Full,FinishedNumber of Rooms: 11Types of Rooms: Foyer Area, Bathroom 1, Primary Bedroom, Eating Area, Bedroom 3, Bathroom 3, Basement, Bathroom 5, Bedroom 1, Dining Room, Kitchen, Living Room, Office, Four Season Room, Primary Bathroom, Laundry, Bedroom 2, Bathroom 2, Bedroom 5 |
Beds & Baths Number of Bedrooms: 5Number of Bathrooms: 5Number of Bathrooms (full): 4Number of Bathrooms (half): 1 |
Dimensions and Layout Living Area: 8153 Square Feet |
Appliances & Utilities Utilities: Cable Available, Water Connected, Water Available, Sewer Connected, Propane, Phone Available, Natural Gas Not Available, Electricity Connected, Electricity AvailableAppliances: Built-In Electric Range, Water Heater, Washer, Stainless Steel Appliance(s), Refrigerator, Electric Cooktop, Dishwasher, Double Oven, Down Draft, Dryer, Cooktop, Built-In Refrigerator, Built-In Electric OvenDishwasherDryerLaundry: Laundry RoomRefrigeratorWasher |
Heating & Cooling Heating: Central,Propane,Forced AirHas CoolingAir Conditioning: Central Air,ENERGY STAR Qualified EquipmentHas HeatingHeating Fuel: Central |
Fireplace & Spa Fireplace: Basement, Wood Burning Stove, Wood Burning, Stone, Masonry, Free Standing, Family RoomHas a FireplaceHas a Spa |
Gas & Electric Has Electric on Property |
Windows, Doors, Floors & Walls Window: Insulated WindowsFlooring: Ceramic Tile, Hardwood |
Levels, Entrance, & Accessibility Stories: 3Levels: Three Or MoreFloors: Ceramic Tile, Hardwood |
View Has a ViewView: Garden, Trees/Woods, Skyline, Rural, Pool, Panoramic, Pond, Mountain(s) |
Security Security: Smoke Detector(s) |
Exterior Features |
|---|
Exterior Home Features Patio / Porch: DeckFencing: Fenced, PerimeterOther Structures: Garage(s), Storage, Residence, Packing Shed, Pool HouseExterior: Garden, Smart Camera(s)/Recording, Private Yard, Private Entrance, LightingGardenHas a Private Pool |
Parking & Garage Number of Garage Spaces: 3Number of Covered Spaces: 3Has a GarageNo Open ParkingParking Spaces: 3Parking: Garage Faces Front,Garage Door Opener,Garage |
Pool Pool: In Ground, PrivatePool |
Frontage WaterfrontWaterfront: Pond, WaterfrontRoad Frontage: Private RoadResponsible for Road Maintenance: Public Maintained RoadRoad Surface Type: AsphaltOn Waterfront |
Water & Sewer Water Body: Private Pond |
Farm & Range Not Allowed to Raise Horses |
Finished Area Finished Area (above surface): 5880 Square FeetFinished Area (below surface): 3787 Square Feet |
Days on Market |
|---|
Days on Market: 39 |
Property Information |
|---|
Year Built Year Built: 1990 |
Property Type / Style Property Type: ResidentialProperty Subtype: Single Family ResidenceStructure Type: HouseArchitecture: Traditional |
Building Not a New ConstructionAttached To Another StructureNo Additional Parcels |
Property Information Parcel Number: 08003510013.0001 |
Price & Status |
|---|
Price List Price: $1,899,000Price Per Sqft: $233 |
Status Change & Dates Possession Timing: See Remarks |
Active Status |
|---|
MLS Status: Active |
Location |
|---|
Direction & Address City: NewfoundlandCommunity: None |
School Information High School District: Wallenpaupack School District |
Agent Information |
|---|
Listing Agent Listing ID: PW240648 |
Building |
|---|
Building Area Building Area: 8153 Square Feet |
Community |
|---|
Community Features: NoneNot Senior Community |
HOA |
|---|
No HOA |
Lot Information |
|---|
Lot Area: 56.77 Acres |
Listing Info |
|---|
Special Conditions: Trust |
Offer |
|---|
Listing Terms: Cash, Conventional |
Compensation |
|---|
Buyer Agency Commission: 2.5Buyer Agency Commission Type: %Sub Agency Commission: 2.5Sub Agency Commission Type: % |
Notes The listing broker’s offer of compensation is made only to participants of the MLS where the listing is filed |
Miscellaneous |
|---|
BasementMls Number: PW240648Water ViewWater View: PondSub Agency Relationship Offered |
Additional Information |
|---|
NoneMlg Can ViewMlg Can Use: IDX |
Last check for updates: about 15 hours ago
Listing courtesy of Nicole Pitrelli
Keller Williams RE Milford, (570) 296-6400
Source: PWAR, MLS#PW240648

Price History for 127 Crestmont Dr
| Date | Price | Event | Source |
|---|---|---|---|
| 03/18/2024 | $1,899,000 | Listed For Sale | PWAR #PW240648 |
Similar Homes You May Like
Skip to last item
- RE/MAX of Lake Wallenpaupack - Greentown
- Classic Properties North Pocono
- Berkshire Hathaway Home Services Fox & Roach REALTORS
- See more homes for sale inNewfoundlandTake a look
Skip to first item
New Listings near 127 Crestmont Dr
Skip to last item
- RE/MAX of Lake Wallenpaupack - Greentown
- See more homes for sale inNewfoundlandTake a look
Skip to first item
Property Taxes and Assessment
| Year | 2023 |
|---|---|
| Tax | $13,204 |
| Assessment | $960,200 |
Home facts updated by county records
Comparable Sales for 127 Crestmont Dr
Address | Distance | Property Type | Sold Price | Sold Date | Bed | Bath | Sqft |
|---|---|---|---|---|---|---|---|
0.77 | Single-Family Home | $210,000 | 02/09/24 | 3 | 2 | 2,236 | |
0.93 | Single-Family Home | $315,000 | 12/28/23 | 4 | 2 | 2,450 | |
1.36 | Single-Family Home | $336,000 | 08/10/23 | 5 | 3 | 2,640 | |
1.37 | Single-Family Home | $400,000 | 11/29/23 | 4 | 3 | 2,556 | |
1.53 | Single-Family Home | $410,000 | 11/22/23 | 5 | 3 | 3,200 | |
1.34 | Single-Family Home | $146,300 | 03/26/24 | 3 | 2 | 2,468 |
LGBTQ Local Legal Protections
LGBTQ Local Legal Protections
Nicole Pitrelli, Keller Williams RE Milford

IDX information is provided exclusively for personal, non-commercial use, and may not be used for any purpose other than to identify prospective properties consumers may be interested in purchasing. Information is deemed reliable but not guaranteed.
The listing broker’s offer of compensation is made only to participants of the MLS where the listing is filed.
The listing broker’s offer of compensation is made only to participants of the MLS where the listing is filed.
127 Crestmont Dr, Newfoundland, PA 18445 is a 5 bedroom, 5 bathroom, 8,153 sqft single-family home built in 1990. This property is currently available for sale and was listed by PWAR on Mar 18, 2024. The MLS # for this home is MLS# PW240648.
