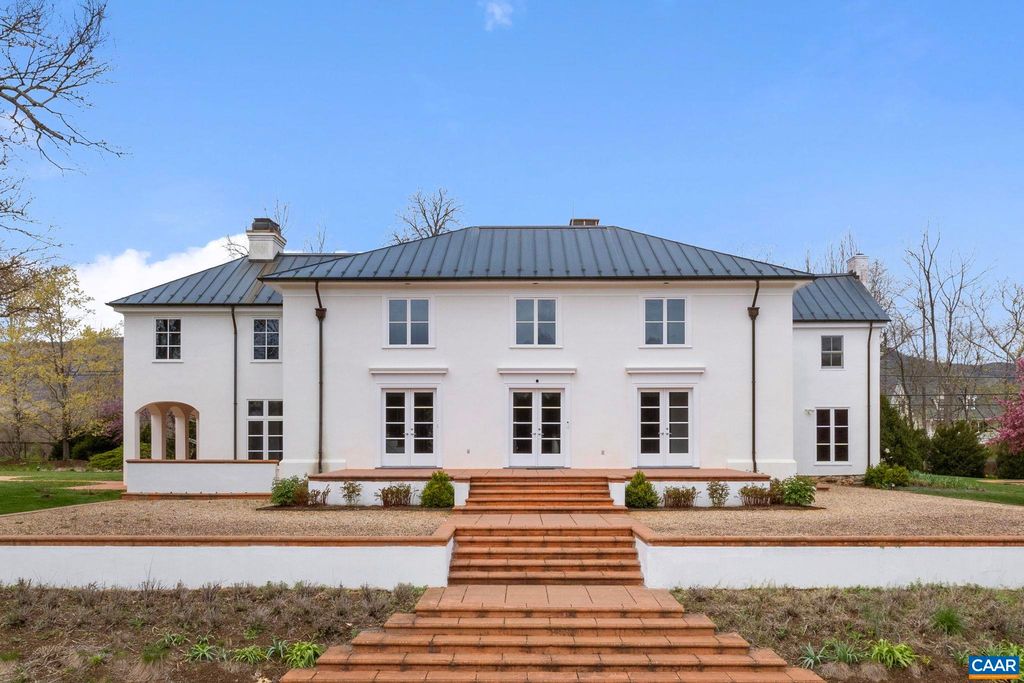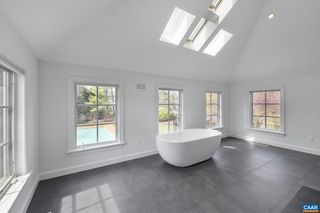


FOR SALEOPEN TUE, 11-1PM8.07 ACRES
7537 Rockfish Gap Tpke
Greenwood, VA 22943
- 4 Beds
- 5 Baths
- 6,635 sqft (on 8.07 acres)
- 4 Beds
- 5 Baths
- 6,635 sqft (on 8.07 acres)
4 Beds
5 Baths
6,635 sqft
(on 8.07 acres)
Local Information
© Google
-- mins to
Commute Destination
Description
Madras Hill ~ A Tuscan Villa style manor home in the heart of the noted Greenwood Estate area of western Albemarle at the foothills of the Blue Ridge mountains. The main residence is comprised of the original, historic c.1820, two story log home beautifully complimenting the Shelter Associates built residence completed in 1998. This fine property also offers 1,351 sq. ft. guest house with dramatic vaulted ceilings, 484 sq. ft. detached studio/office on the parking plaza with a two-bay, 4 car garage with hydraulic lifts. The park-like 8 acres offers an elevated southern view of a valley with long frontage on the south fork of Stockton Creek. The grounds offer a 60x20 pool and reflection pond that can enjoyed from the covered terrace or the screened porch, both with Blue Ridge Mountain views and complete privacy. A special property with easy access to Crozet, Charlottesville and the Shenandoah Valley. Eight fireplaces in the main house (10 total), heart pine floors and an open-concept floor plan with lots of natural light. This property is modern in design in a bucolic setting. Many features highlighted in documents.
Open House
Tuesday, April 30
11:00 AM to 1:00 PM
Home Highlights
Parking
Garage
Outdoor
Pool
A/C
Heating & Cooling
HOA
None
Price/Sqft
$350
Listed
19 days ago
Home Details for 7537 Rockfish Gap Tpke
Interior Features |
|---|
Interior Details Basement: Finished,Heated,Interior EntryNumber of Rooms: 12Types of Rooms: Bedroom, Bedroom 1, Bedroom 2, Bathroom, Bathroom 1, Bathroom 2, Bathroom 3, Dining Room, Family Room, Kitchen, Living Room, Office |
Beds & Baths Number of Bedrooms: 4Number of Bathrooms: 5Number of Bathrooms (full): 4Number of Bathrooms (half): 1Number of Bathrooms (main level): 0.5 |
Dimensions and Layout Living Area: 6635 Square Feet |
Appliances & Utilities Utilities: DSLAppliances: Range, Dishwasher, Double Oven, Gas Range, Microwave, Refrigerator, Wine Cooler, Dryer, WasherDishwasherDryerLaundry: Laundry Room,Dryer Hookup,Sink,Washer HookupMicrowaveRefrigeratorWasher |
Heating & Cooling Heating: Heat PumpHas CoolingAir Conditioning: Central Air,Heat PumpHas HeatingHeating Fuel: Heat Pump |
Fireplace & Spa Fireplace: Gas, Gas Log, Stone, Three or More, Wood Burning, Bedroom, Dining Room, Great Room, Living Room, Study/LibraryHas a Fireplace |
Windows, Doors, Floors & Walls Window: Casement Windows, Skylight(s)Flooring: Carpet, Concrete, Pine |
Levels, Entrance, & Accessibility Stories: 2Levels: TwoFloors: Carpet, Concrete, Pine |
View Has a ViewView: Garden, Mountain(s), Pasture |
Security Security: Security System |
Exterior Features |
|---|
Exterior Home Features Roof: CopperVegetation: Partially WoodedOther Structures: StorageFoundation: Concrete Perimeter, StoneHas a Private Pool |
Parking & Garage Number of Garage Spaces: 4Number of Covered Spaces: 4No CarportHas a GarageNo Attached GarageParking Spaces: 4Parking: Garage Door Opener,Detached,Electricity,Garage |
Pool Pool: PrivatePool |
Frontage WaterfrontWaterfront: Stream / Creek, WaterfrontRoad Frontage: Public RoadOn Waterfront |
Water & Sewer Sewer: Septic Tank |
Farm & Range Allowed to Raise Horses |
Finished Area Finished Area (above surface): 4594 Square FeetFinished Area (below surface): 691 Square Feet |
Days on Market |
|---|
Days on Market: 19 |
Property Information |
|---|
Year Built Year Built: 1820 |
Property Type / Style Property Type: ResidentialProperty Subtype: DetachedStructure Type: On Site BuiltArchitecture: French Provincial,Manor House,Log |
Building Building Name: Madras HillConstruction Materials: StuccoNot a New ConstructionNot Attached Property |
Property Information Included in Sale: Main House, Detached 2-Car 4-Bar Garage With Workshop And Storage Room, Detached Studio/office, Detached Guest House, Detached Pool Storage BuildingParcel Number: 07000000001100 |
Price & Status |
|---|
Price List Price: $2,325,000Price Per Sqft: $350 |
Active Status |
|---|
MLS Status: Active |
Location |
|---|
Direction & Address City: GreenwoodCommunity: None |
School Information Elementary School: BrownsvilleJr High / Middle School: HenleyHigh School: Western Albemarle |
Agent Information |
|---|
Listing Agent Listing ID: 651533 |
Building |
|---|
Building Area Building Area: 7591 Square Feet |
Community |
|---|
Not Senior Community |
HOA |
|---|
No HOA |
Lot Information |
|---|
Lot Area: 8.07 acres |
Miscellaneous |
|---|
BasementMls Number: 651533Water ViewWater View: Water |
Last check for updates: about 18 hours ago
Listing courtesy of Ross Stevens, (434) 981-5268
STEVENS & COMPANY-CROZET
Amy Stevens, (434) 996-0394
STEVENS & COMPANY-CROZET
Source: CAAR, MLS#651533

Price History for 7537 Rockfish Gap Tpke
| Date | Price | Event | Source |
|---|---|---|---|
| 04/10/2024 | $2,325,000 | Listed For Sale | CAAR #651533 |
Similar Homes You May Like
Skip to last item
- LORING WOODRIFF REAL ESTATE ASSOCIATES
- FRANK HARDY SOTHEBY'S INTERNATIONAL REALTY
- SALLY DU BOSE REAL ESTATE PARTNERS
- TTR Sotheby's International Realty
- MONTAGUE, MILLER & CO. - WESTFIELD
- STEVENS & COMPANY-CHARLOTTESVILLE
- HOWARD HANNA ROY WHEELER REALTY CO.- CHARLOTTESVILLE
- LORING WOODRIFF REAL ESTATE ASSOCIATES
- See more homes for sale inGreenwoodTake a look
Skip to first item
New Listings near 7537 Rockfish Gap Tpke
Skip to last item
- LORING WOODRIFF REAL ESTATE ASSOCIATES
- See more homes for sale inGreenwoodTake a look
Skip to first item
Property Taxes and Assessment
| Year | 2023 |
|---|---|
| Tax | $14,107 |
| Assessment | $1,651,900 |
Home facts updated by county records
Comparable Sales for 7537 Rockfish Gap Tpke
Address | Distance | Property Type | Sold Price | Sold Date | Bed | Bath | Sqft |
|---|---|---|---|---|---|---|---|
1.44 | Single-Family Home | $170,000 | 02/26/24 | 3 | 2 | 2,208 |
LGBTQ Local Legal Protections
LGBTQ Local Legal Protections
Ross Stevens, STEVENS & COMPANY-CROZET

IDX information is provided exclusively for personal, non-commercial use, and may not be used for any purpose other than to identify prospective properties consumers may be interested in purchasing.
Information is deemed reliable but not guaranteed.
The listing broker’s offer of compensation is made only to participants of the MLS where the listing is filed.
The listing broker’s offer of compensation is made only to participants of the MLS where the listing is filed.
7537 Rockfish Gap Tpke, Greenwood, VA 22943 is a 4 bedroom, 5 bathroom, 6,635 sqft single-family home built in 1820. This property is currently available for sale and was listed by CAAR on Apr 10, 2024. The MLS # for this home is MLS# 651533.
