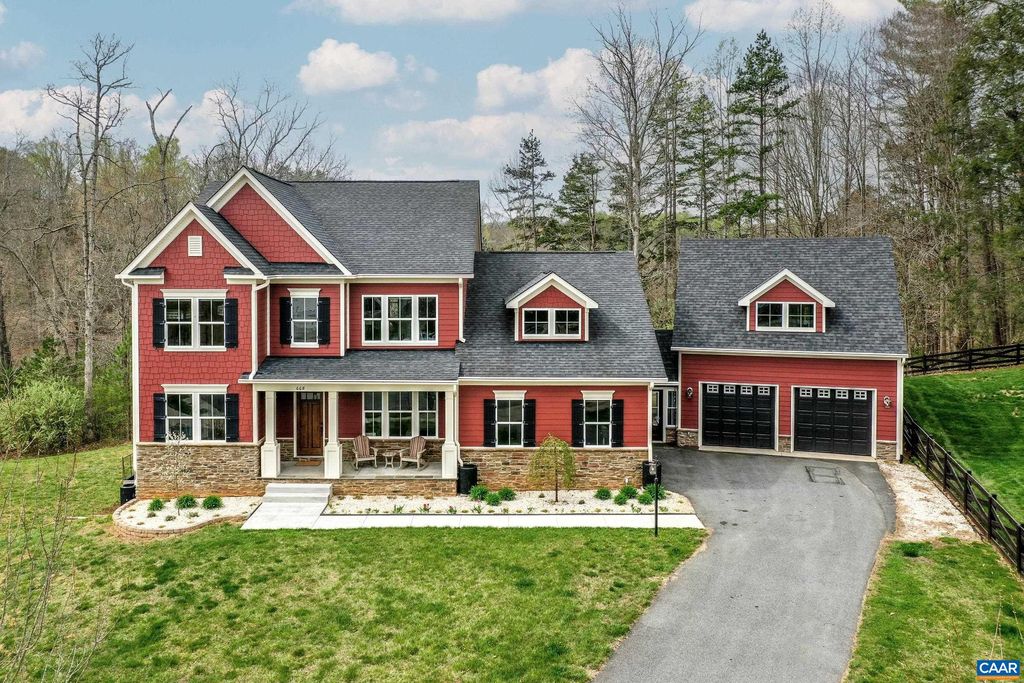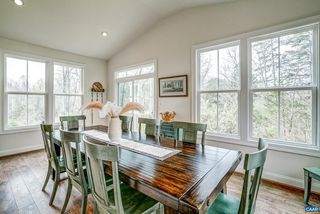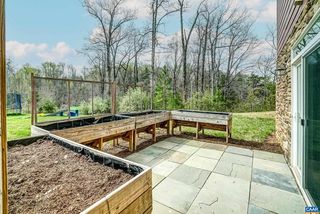


FOR SALE0.46 ACRES
668 Jonna St
Crozet, VA 22932
- 6 Beds
- 6 Baths
- 5,836 sqft (on 0.46 acres)
- 6 Beds
- 6 Baths
- 5,836 sqft (on 0.46 acres)
6 Beds
6 Baths
5,836 sqft
(on 0.46 acres)
We estimate this home will sell faster than 84% nearby.
Local Information
© Google
-- mins to
Commute Destination
Description
Coveted location privately located on a quiet cul de sac in western Albemarle. Entertain in finished terrace level with large rec room and full bathroom. 4 car garage with amazing ADU too - perfect for in-laws or nanny!! Close to walking trails featuring green space in back for maximum privacy. This home features luxury vinyl flooring throughout the main level and new LV in all bedrooms. Newly painted interior sparkles in the natural light. Main level features a home office, and open floor plan with great room, gourmet kitchen and vaulted dining space. Gourmet kitchen features expansive granite island with seating for a crowd, painted cabinets, stone backsplash and upgraded stainless appliances. Walk in pantry with solid shelves features a sliding barn door. One level living with expansive primary suite featuring ensuite bathroom with tiled walk in shower, double vanity and space for a stacked washer and dryer. Walk in closet too! Upstairs 4 bedrooms including one with ensuite bathroom each features large closets. Finished walk out basement with rec room and full bath offers extra expansion potential. Dependency above garage is a full apartment with kitchen, living room bedroom and full bathroom! So much space you must see!
Home Highlights
Parking
4 Car Garage
Outdoor
No Info
A/C
Heating & Cooling
HOA
$70/Monthly
Price/Sqft
$206
Listed
18 days ago
Home Details for 668 Jonna St
Interior Features |
|---|
Interior Details Basement: Finished,Full,Heated,Interior Entry,Exterior Entry,Walk-Out Access,DaylightNumber of Rooms: 12Types of Rooms: Bedroom, Bedroom 1, Bedroom 2, Bedroom 3, Bedroom 4, Bathroom, Bathroom 1, Bathroom 2, Bathroom 3, Bathroom 4, Dining Room, Kitchen |
Beds & Baths Number of Bedrooms: 6Main Level Bedrooms: 1Number of Bathrooms: 6Number of Bathrooms (full): 5Number of Bathrooms (half): 1Number of Bathrooms (main level): 1.5 |
Dimensions and Layout Living Area: 5836 Square Feet |
Appliances & Utilities Utilities: Cable AvailableAppliances: Dishwasher, Disposal, Gas Range, Microwave, Refrigerator, Wine Cooler, Dryer, WasherDishwasherDisposalDryerLaundry: Laundry Room,Dryer Hookup,Stack Unit Hookup,Washer HookupMicrowaveRefrigeratorWasher |
Heating & Cooling Heating: Heat Pump,PropaneHas CoolingAir Conditioning: Central AirHas HeatingHeating Fuel: Heat Pump |
Fireplace & Spa No Fireplace |
Windows, Doors, Floors & Walls Window: Low Emissivity Windows, Screens, Tilt Sash Windows, Vinyl Clad WindowsFlooring: Carpet, Ceramic Tile, Vinyl |
Levels, Entrance, & Accessibility Stories: 2Levels: TwoFloors: Carpet, Ceramic Tile, Vinyl |
View No View |
Security Security: Smoke Detector(s) |
Exterior Features |
|---|
Exterior Home Features Roof: Composition Metal TinFoundation: Concrete Perimeter |
Parking & Garage Number of Garage Spaces: 4Number of Covered Spaces: 4No CarportHas a GarageHas an Attached GarageParking Spaces: 4Parking: Attached,Garage Door Opener,Electricity,Garage Faces Front,Garage Faces Side,Oversized,Windows,Garage |
Frontage Road Frontage: Public RoadResponsible for Road Maintenance: Road Maintenance Agrmt |
Water & Sewer Sewer: Public Sewer |
Finished Area Finished Area (above surface): 3197 Square FeetFinished Area (below surface): 1526 Square Feet |
Days on Market |
|---|
Days on Market: 18 |
Property Information |
|---|
Year Built Year Built: 2016 |
Property Type / Style Property Type: ResidentialProperty Subtype: DetachedStructure Type: On Site BuiltArchitecture: On Site Built |
Building Building Name: The TravisConstruction Materials: HardiPlank Type, StoneNot a New ConstructionNot Attached Property |
Property Information Not Included in Sale: Brava Countertop Oven In Dependency Does Not Convey.Included in Sale: All Kitchen Appliances Convey Including Electrolux Refrigerator, Dishwasher, Wine Fridge. Washer And Dryer Convey. Microwave, Range, Dishwasher, Washer And Dryer In Dependency Convey.Parcel Number: 056K0020000380056L0000003700 |
Price & Status |
|---|
Price List Price: $1,200,000Price Per Sqft: $206 |
Active Status |
|---|
MLS Status: Active |
Media |
|---|
Location |
|---|
Direction & Address City: CrozetCommunity: Westlake Hills |
School Information Elementary School: CrozetJr High / Middle School: HenleyHigh School: Western Albemarle |
Agent Information |
|---|
Listing Agent Listing ID: 651607 |
Building |
|---|
Building Area Building Area: 7078 Square Feet |
HOA |
|---|
HOA Fee Includes: Area Maint, Prof. Mgmt., Reserve Fund, Snow Removal, TrashHas an HOAHOA Fee: $210/Quarterly |
Lot Information |
|---|
Lot Area: 0.46 acres |
Energy |
|---|
Energy Efficiency Features: Thermostat |
Miscellaneous |
|---|
BasementMls Number: 651607 |
Last check for updates: about 20 hours ago
Listing courtesy of Denise Ramey Team, (434) 960-4333
LONG & FOSTER - CHARLOTTESVILLE WEST
Source: CAAR, MLS#651607

Price History for 668 Jonna St
| Date | Price | Event | Source |
|---|---|---|---|
| 04/11/2024 | $1,200,000 | Listed For Sale | CAAR #651607 |
| 03/17/2016 | $691,864 | Sold | N/A |
Similar Homes You May Like
Skip to last item
- SALLY DU BOSE REAL ESTATE PARTNERS
- STEVENS & COMPANY-CHARLOTTESVILLE
- LORING WOODRIFF REAL ESTATE ASSOCIATES
- NEST REALTY GROUP
- HOWARD HANNA ROY WHEELER REALTY CO.- CHARLOTTESVILLE
- NEST REALTY GROUP
- See more homes for sale inCrozetTake a look
Skip to first item
New Listings near 668 Jonna St
Skip to last item
- SALLY DU BOSE REAL ESTATE PARTNERS
- LORING WOODRIFF REAL ESTATE ASSOCIATES
- LORING WOODRIFF REAL ESTATE ASSOCIATES
- NEST REALTY GROUP
- See more homes for sale inCrozetTake a look
Skip to first item
Property Taxes and Assessment
| Year | 2023 |
|---|---|
| Tax | $8,911 |
| Assessment | $1,043,400 |
Home facts updated by county records
Comparable Sales for 668 Jonna St
Address | Distance | Property Type | Sold Price | Sold Date | Bed | Bath | Sqft |
|---|---|---|---|---|---|---|---|
0.28 | Single-Family Home | $570,000 | 08/11/23 | 4 | 4 | 3,531 |
What Locals Say about Crozet
- Manoj V.
- Resident
- 4y ago
"Awesome place to live with pets and kids. Great neighborhood and schools. Well suited for a nature loving and a minimalistic lifestyle "
- Diane V.
- Resident
- 4y ago
"friendly beautiful scenery close to everything love the location easy access to I64 and to 250 and shopping"
- Susan K.
- Resident
- 4y ago
"Good sidewalks, well-lit streets, receptacles for pet waste that are easy to access. Lots of dog owners. "
- Cynthia A.
- Resident
- 4y ago
"People walk their dogs all of the time. Trails and fields to explore. Receptacles for dog waste available throughout the neighborhood."
- Monk
- Resident
- 5y ago
"Big lab country! Great dog community. Lots of places to walk dogs on and off leash. Great parks and outdoor areas "
- Natalie B.
- 9y ago
"Old Trail is an awesome neighborhood. Great schools, safe neighborhoods, mountain views, and fantastic vineyards...what's not to love!"
- Priscilla H.
- 13y ago
"I live here and I work here. This is a small village at the foothills of the Blue Ridge Mountains with public lake, swimming pool with swimming team, and hiking/biking trails. Great school system - 2 elementary schools, middle school and high school 2 miles from center of town. High school is in the top 500 in the nation. UVA is 15 miles away in Charlottesville VA. Harris Teeter, banks, restaurants, hairdressers, auto parts store, hardware store and a coffee house all within the small downtown area. A true gem"
LGBTQ Local Legal Protections
LGBTQ Local Legal Protections
Denise Ramey Team, LONG & FOSTER - CHARLOTTESVILLE WEST

IDX information is provided exclusively for personal, non-commercial use, and may not be used for any purpose other than to identify prospective properties consumers may be interested in purchasing.
Information is deemed reliable but not guaranteed.
The listing broker’s offer of compensation is made only to participants of the MLS where the listing is filed.
The listing broker’s offer of compensation is made only to participants of the MLS where the listing is filed.
668 Jonna St, Crozet, VA 22932 is a 6 bedroom, 6 bathroom, 5,836 sqft single-family home built in 2016. This property is currently available for sale and was listed by CAAR on Apr 11, 2024. The MLS # for this home is MLS# 651607.
