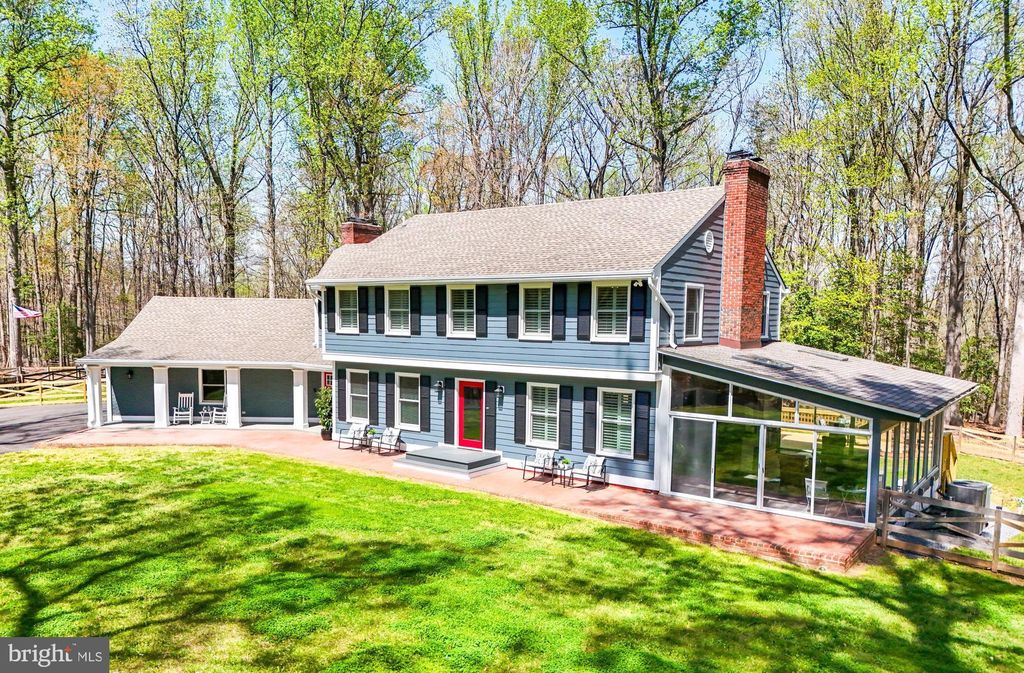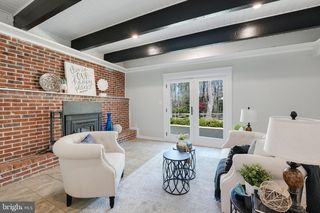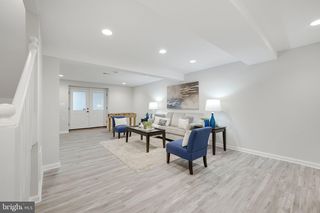


PENDING5.55 ACRES
7514 Evans Ford Rd
Clifton, VA 20124
- 4 Beds
- 4 Baths
- 3,575 sqft (on 5.55 acres)
- 4 Beds
- 4 Baths
- 3,575 sqft (on 5.55 acres)
4 Beds
4 Baths
3,575 sqft
(on 5.55 acres)
Local Information
© Google
-- mins to
Commute Destination
Description
Stunning custom HOME set on just over 5 acres in beautiful, Clifton, Virginia! The inside and outside of this home are just waiting to be enjoyed! A front entrance brick patio and huge deck spanning the back of the home are an entertainer's dream! The main level flows openly from room to room and natural light pours in! On the main level, you will find a gorgeous center island kitchen with upgraded appliances, countertops and cabinetry. A four-season sunroom flanks one side of the main level and a cozy den with wood-burning stove insert the other side. Upstairs you will find 4 bedrooms, a laundry room and 2 full bathrooms. Enter the primary suite at the top of the stairs and head into a private hallway leading to a dream walk-in closet with built-ins surrounding the room, a bathroom with garden tub, separate shower and double sink vanity and a large bedroom with an attractive gas fireplace! In the basement you will find a cozy recreation room/game room, office, full bath and utility room/2nd laundry room. This property sits minutes from the historic Town of Clifton with numerous restaurants and shops, Clifton's own award-winning Paradise Springs Winery and so much more! Quick access to all the shopping and groceries in nearby Fairfax, as well as easy access to Washington, DC and the Pentagon. Put this one on the list!
Home Highlights
Parking
2 Car Garage
Outdoor
Deck
A/C
Heating & Cooling
HOA
$25/Monthly
Price/Sqft
$392
Listed
12 days ago
Home Details for 7514 Evans Ford Rd
Interior Features |
|---|
Interior Details Basement: Finished,Walkout Stairs,Active Radon MitigationNumber of Rooms: 1Types of Rooms: Basement |
Beds & Baths Number of Bedrooms: 4Number of Bathrooms: 4Number of Bathrooms (full): 3Number of Bathrooms (half): 1Number of Bathrooms (main level): 1 |
Dimensions and Layout Living Area: 3575 Square Feet |
Appliances & Utilities Utilities: PropaneAppliances: Built-In Microwave, Commercial Range, Dishwasher, Disposal, Dryer - Electric, Dryer - Front Loading, Exhaust Fan, Extra Refrigerator/Freezer, Humidifier, Ice Maker, Oven - Wall, Oven/Range - Gas, Range Hood, Refrigerator, Six Burner Stove, Stainless Steel Appliance(s), Washer - Front Loading, Washer, Water Conditioner - Owned, Water Heater - High-Efficiency, Water Treat System, Electric Water HeaterDishwasherDisposalLaundry: In Basement,Upper Level,Laundry RoomRefrigeratorWasher |
Heating & Cooling Heating: Heat Pump,Humidity Control,Zoned,ElectricHas CoolingAir Conditioning: Central A/C,Ceiling Fan(s),Ductless/Mini-Split,Heat Pump,Zoned,Programmable Thermostat,Multi Units,ElectricHas HeatingHeating Fuel: Heat Pump |
Fireplace & Spa Number of Fireplaces: 3Fireplace: Brick, Flue for Stove, Gas/Propane, Heatilator, Insert, Mantel(s), Wood Burning StoveHas a Fireplace |
Windows, Doors, Floors & Walls Window: Window TreatmentsFlooring: Engineered Wood, Carpet, Ceramic Tile, Luxury Vinyl Plank, Wood Floors |
Levels, Entrance, & Accessibility Stories: 3Levels: ThreeAccessibility: NoneFloors: Engineered Wood, Carpet, Ceramic Tile, Luxury Vinyl Plank, Wood Floors |
View View: Trees/Woods |
Exterior Features |
|---|
Exterior Home Features Patio / Porch: DeckFencing: Wood, Back YardOther Structures: Above Grade, Below GradeExterior: Play EquipmentFoundation: BlockNo Private Pool |
Parking & Garage Number of Garage Spaces: 2Number of Covered Spaces: 2No CarportHas a GarageHas an Attached GarageHas Open ParkingParking Spaces: 2Parking: Garage Faces Side,Garage Door Opener,Oversized,Asphalt Driveway,Attached Garage,Driveway |
Pool Pool: None |
Frontage Not on Waterfront |
Water & Sewer Sewer: Septic = # of BR |
Finished Area Finished Area (above surface): 2950 Square FeetFinished Area (below surface): 625 Square Feet |
Days on Market |
|---|
Days on Market: 12 |
Property Information |
|---|
Year Built Year Built: 1978 |
Property Type / Style Property Type: ResidentialProperty Subtype: Single Family ResidenceStructure Type: DetachedArchitecture: Colonial |
Building Construction Materials: HardiPlank TypeNot a New Construction |
Property Information Condition: ExcellentParcel Number: 0851 02 0006A |
Price & Status |
|---|
Price List Price: $1,399,900Price Per Sqft: $392 |
Status Change & Dates Off Market Date: Tue Apr 23 2024Possession Timing: Close Of Escrow |
Active Status |
|---|
MLS Status: PENDING |
Location |
|---|
Direction & Address City: CliftonCommunity: Noble Estates |
School Information Elementary School: Union MillElementary School District: Fairfax County Public SchoolsJr High / Middle School: Robinson Secondary SchoolJr High / Middle School District: Fairfax County Public SchoolsHigh School: Robinson Secondary SchoolHigh School District: Fairfax County Public Schools |
Agent Information |
|---|
Listing Agent Listing ID: VAFX2174048 |
Community |
|---|
Not Senior Community |
HOA |
|---|
Has an HOAHOA Fee: $300/Annually |
Lot Information |
|---|
Lot Area: 5.5526 Acres |
Listing Info |
|---|
Special Conditions: Standard |
Offer |
|---|
Listing Agreement Type: Exclusive Right To SellListing Terms: Cash, Conventional, FHA, VA Loan |
Compensation |
|---|
Buyer Agency Commission: 2.5Buyer Agency Commission Type: % |
Notes The listing broker’s offer of compensation is made only to participants of the MLS where the listing is filed |
Business |
|---|
Business Information Ownership: Fee Simple |
Miscellaneous |
|---|
BasementMls Number: VAFX2174048Attic: Attic |
Last check for updates: 1 day ago
Listing courtesy of Mary Ann Bendinelli, (703) 307-2499
Weichert, REALTORS
Co-Listing Agent: Bonnie Lynn Morgan, (703) 980-9645
Weichert, REALTORS
Source: Bright MLS, MLS#VAFX2174048

Price History for 7514 Evans Ford Rd
| Date | Price | Event | Source |
|---|---|---|---|
| 04/23/2024 | $1,399,900 | Pending | Bright MLS #VAFX2174048 |
| 04/17/2024 | $1,399,900 | Listed For Sale | Bright MLS #VAFX2174048 |
| 01/29/2024 | $1,432,500 | Sold | N/A |
| 11/08/2023 | $1,449,999 | PriceChange | Bright MLS #VAFX2151260 |
| 10/17/2023 | $1,499,999 | Listed For Sale | Bright MLS #VAFX2151260 |
| 04/30/2021 | $1,272,000 | Sold | Bright MLS #VAFX1183634 |
| 03/22/2021 | $1,200,000 | Pending | Bright MLS #VAFX1183634 |
| 03/19/2021 | $1,200,000 | Listed For Sale | Bright MLS #VAFX1183634 |
| 12/01/2011 | $675,000 | Sold | N/A |
| 11/05/2011 | $699,900 | Listed For Sale | Agent Provided |
| 09/06/2011 | $580,000 | Sold | N/A |
| 07/06/2011 | $770,000 | PriceChange | Agent Provided |
| 06/08/2011 | $795,000 | PriceChange | Agent Provided |
| 04/23/2011 | $815,000 | PriceChange | Agent Provided |
| 12/10/2010 | $849,000 | Listed For Sale | Agent Provided |
Similar Homes You May Like
Skip to last item
- Keller Williams Realty/Lee Beaver & Assoc.
- Keller Williams Realty/Lee Beaver & Assoc.
- See more homes for sale inCliftonTake a look
Skip to first item
New Listings near 7514 Evans Ford Rd
Skip to last item
- Long & Foster Real Estate, Inc.
- Berkshire Hathaway HomeServices PenFed Realty
- Samson Properties
- Berkshire Hathaway HomeServices PenFed Realty
- Piedmont Fine Properties
- RE/MAX Distinctive Real Estate, Inc.
- Keller Williams Realty/Lee Beaver & Assoc.
- See more homes for sale inCliftonTake a look
Skip to first item
Property Taxes and Assessment
| Year | 2023 |
|---|---|
| Tax | $11,685 |
| Assessment | $1,035,440 |
Home facts updated by county records
Comparable Sales for 7514 Evans Ford Rd
Address | Distance | Property Type | Sold Price | Sold Date | Bed | Bath | Sqft |
|---|---|---|---|---|---|---|---|
0.20 | Single-Family Home | $1,400,000 | 03/18/24 | 4 | 4 | 2,567 | |
0.17 | Single-Family Home | $1,075,000 | 06/22/23 | 4 | 4 | 4,809 | |
0.12 | Single-Family Home | $1,010,000 | 07/27/23 | 3 | 3 | 4,335 | |
0.31 | Single-Family Home | $1,500,000 | 10/25/23 | 4 | 5 | 7,186 | |
0.22 | Single-Family Home | $1,290,000 | 09/28/23 | 5 | 4 | 5,660 | |
0.81 | Single-Family Home | $1,380,000 | 08/15/23 | 5 | 5 | 7,117 | |
1.03 | Single-Family Home | $836,500 | 10/09/23 | 4 | 3 | 2,460 | |
1.12 | Single-Family Home | $1,325,000 | 07/14/23 | 5 | 5 | 4,796 |
What Locals Say about Clifton
- Kelli A.
- Resident
- 3y ago
"People walk their dogs all the time. It’s perfect if you own a dog. The speed limits in the neighborhood are 25 so people go slow in the event your dog were to get loose the road is less dangerous. "
- Mejocz
- Resident
- 3y ago
"People walk dogs in our neighborhood all the time. They also jog walk and socialize in the neighborhood."
- Mejocz
- Resident
- 3y ago
"Large lots low crime a paradise is a suburban area great schools and parks. Lots of walking and horse trails. "
- Katie R.
- Resident
- 4y ago
"Lots of dogs in this area. Big yards for them to play in and lots of places to walk them. Dog friendly trash cans with doggy bags all over and there are a few dog parks. "
- Anne M.
- Resident
- 4y ago
"I have lived here over 30 years, and raised my family here. People are very friendly, homes retain their value, the neighborhood is lovely."
- Britney W.
- Prev. Resident
- 4y ago
"Safe and friendly. Not walkable, not a lot of public transportation options. Overall would recommend "
- Quemayer
- Resident
- 4y ago
"Everyone has a dog. I know all my neighbors by name from walking mine and meeting other dog owners. I even know non-owners because they are gardening or getting the mail etc. and I’m out walking the dog. There are lots of paths for walking through the neighborhood and trees and wild life including deer and fox. "
- Quemayer
- Resident
- 5y ago
"This neighborhood is friendly. Because I walk my dog I’ve gotten to know all my neighbors either they have a dog also or I just meet them because they are outside when I’m walking. "
- Brenda H.
- Resident
- 5y ago
"Close to historical Clifton with lots of great restaurants. Great family place to live.General Store has the best burgers ever."
- Mv345
- Resident
- 5y ago
"It’s a great place to live. Great schools and families are really nice. Also access to stores and I 66 are easy"
- Anne M.
- Resident
- 5y ago
"This is one of the best neighborhoods in the area. Great schools, friendly people, close to everything. "
LGBTQ Local Legal Protections
LGBTQ Local Legal Protections
Mary Ann Bendinelli, Weichert, REALTORS

The data relating to real estate for sale on this website appears in part through the BRIGHT Internet Data Exchange program, a voluntary cooperative exchange of property listing data between licensed real estate brokerage firms, and is provided by BRIGHT through a licensing agreement.
Listing information is from various brokers who participate in the Bright MLS IDX program and not all listings may be visible on the site.
The property information being provided on or through the website is for the personal, non-commercial use of consumers and such information may not be used for any purpose other than to identify prospective properties consumers may be interested in purchasing.
Some properties which appear for sale on the website may no longer be available because they are for instance, under contract, sold or are no longer being offered for sale.
Property information displayed is deemed reliable but is not guaranteed.
Copyright 2024 Bright MLS, Inc. Click here for more information
The listing broker’s offer of compensation is made only to participants of the MLS where the listing is filed.
The listing broker’s offer of compensation is made only to participants of the MLS where the listing is filed.
7514 Evans Ford Rd, Clifton, VA 20124 is a 4 bedroom, 4 bathroom, 3,575 sqft single-family home built in 1978. This property is currently available for sale and was listed by Bright MLS on Apr 14, 2024. The MLS # for this home is MLS# VAFX2174048.
