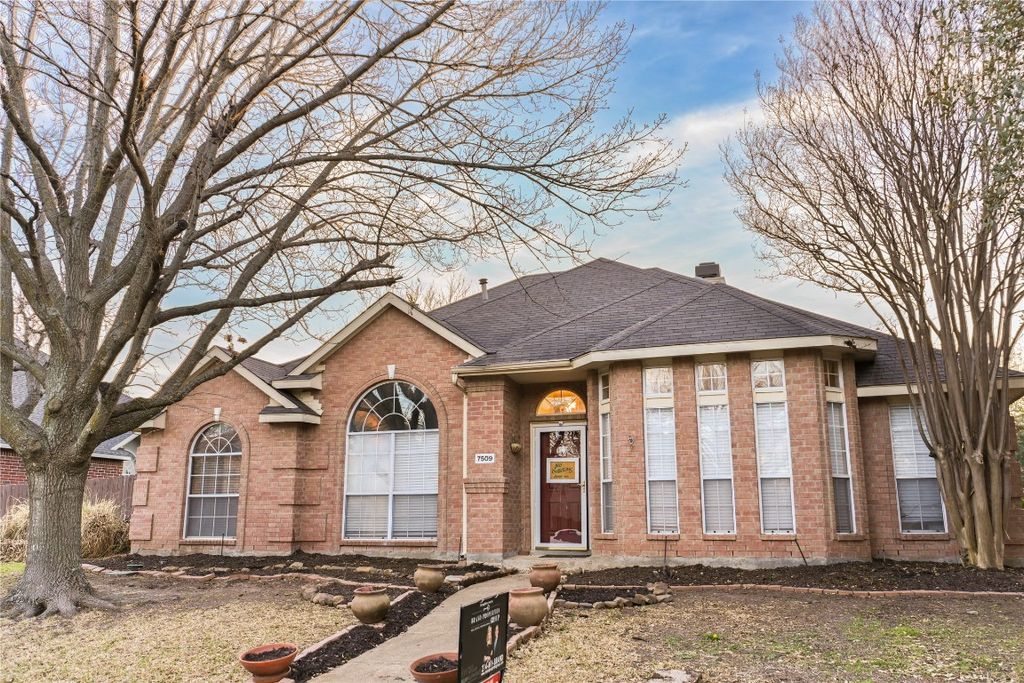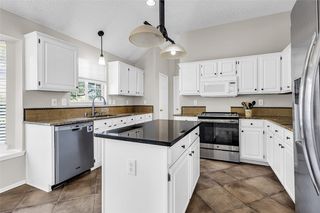


FOR SALE
7509 Arborside Dr
Rowlett, TX 75089
Bayview Estates- 3 Beds
- 2 Baths
- 2,005 sqft
- 3 Beds
- 2 Baths
- 2,005 sqft
3 Beds
2 Baths
2,005 sqft
We estimate this home will sell faster than 93% nearby.
Local Information
© Google
-- mins to
Commute Destination
Description
FANTASTIC single-story walking distance to Lake Ray Hubbard with NO HOA! 3 bdrm, 2 full Bath, with 2 living areas and formal Dining Room. Eat-In Kitchen has tons of cabinets, an island, Convection oven, and granite counters that are perfect for cooking and entertaining. Fireplace in the living room is see-through to Den to enjoy from both rooms. Large Primary Bedroom with en-suite features a jetted tub, separate shower, walk-in closet, and dual vanities, perfect for relaxing. So much natural sunlight in this home with plenty of windows and vaulted ceilings. Huge backyard with paved patio area and privacy fence. Shade trees in the summer are perfect for staying cool while enjoying the Texas summers. In 2021, all carpet was replaced with Luxury Vinyl Plank throughout most of the house. Home is in highly rated Rockwall ISD. Close to shopping, highways, and many restaurants. Buyer and agent to verify all information. Interior was just repainted.
Home Highlights
Parking
2 Car Garage
Outdoor
No Info
A/C
Heating & Cooling
HOA
None
Price/Sqft
$187
Listed
24 days ago
Home Details for 7509 Arborside Dr
Interior Features |
|---|
Interior Details Number of Rooms: 8Types of Rooms: Master Bedroom, Game Room, Kitchen, Bedroom, Dining Room, Breakfast Room Nook, Living Room |
Beds & Baths Number of Bedrooms: 3Number of Bathrooms: 2Number of Bathrooms (full): 2 |
Dimensions and Layout Living Area: 2005 Square Feet |
Appliances & Utilities Utilities: Sewer Available, Water Available, Cable AvailableAppliances: Convection Oven, Dishwasher, Gas Cooktop, DisposalDishwasherDisposalLaundry: Laundry in Utility Room |
Heating & Cooling Heating: Central,Natural GasHas CoolingAir Conditioning: Central Air,ElectricHas HeatingHeating Fuel: Central |
Fireplace & Spa Number of Fireplaces: 1Fireplace: Gas Log, Gas Starter, Masonry, See ThroughHas a Fireplace |
Windows, Doors, Floors & Walls Window: Bay Window(s)Flooring: Ceramic Tile, Vinyl |
Levels, Entrance, & Accessibility Stories: 1Levels: OneFloors: Ceramic Tile, Vinyl |
Exterior Features |
|---|
Exterior Home Features Roof: CompositionFencing: WoodFoundation: Slab |
Parking & Garage Number of Garage Spaces: 2Number of Covered Spaces: 2No CarportHas a GarageHas an Attached GarageParking Spaces: 2Parking: Garage Faces Rear |
Frontage Not on Waterfront |
Water & Sewer Sewer: Public Sewer |
Days on Market |
|---|
Days on Market: 24 |
Property Information |
|---|
Year Built Year Built: 1992 |
Property Type / Style Property Type: ResidentialProperty Subtype: Single Family ResidenceStructure Type: HouseArchitecture: Traditional,Detached |
Building Construction Materials: BrickNot Attached Property |
Property Information Parcel Number: 000000029629 |
Price & Status |
|---|
Price List Price: $375,000Price Per Sqft: $187 |
Status Change & Dates Possession Timing: Close Of Escrow |
Active Status |
|---|
MLS Status: Active |
Media |
|---|
Virtual Tour (branded): nbtour.showcasephotographers.com/b/cj2404051See Virtual Tour |
Location |
|---|
Direction & Address City: RowlettCommunity: Bayview Estates |
School Information Elementary School: Doris Cullins-Lake PointeElementary School District: Rockwall ISDJr High / Middle School: JW WilliamsJr High / Middle School District: Rockwall ISDHigh School: RockwallHigh School District: Rockwall ISD |
Agent Information |
|---|
Listing Agent Listing ID: 20545165 |
Community |
|---|
Not Senior Community |
HOA |
|---|
No HOA |
Lot Information |
|---|
Lot Area: 10236.6 sqft |
Listing Info |
|---|
Special Conditions: Standard |
Compensation |
|---|
Buyer Agency Commission: 2.5Buyer Agency Commission Type: % |
Notes The listing broker’s offer of compensation is made only to participants of the MLS where the listing is filed |
Miscellaneous |
|---|
Mls Number: 20545165Living Area Range Units: Square FeetAttribution Contact: 972-839-1787 |
Last check for updates: about 5 hours ago
Listing courtesy of Stacey E Sauer 0466938, (972) 839-1787
Keller Williams Realty-FM
Source: NTREIS, MLS#20545165
Price History for 7509 Arborside Dr
| Date | Price | Event | Source |
|---|---|---|---|
| 04/25/2024 | $375,000 | PriceChange | NTREIS #20545165 |
| 04/05/2024 | $390,000 | Listed For Sale | NTREIS #20545165 |
| 03/04/2024 | ListingRemoved | NTREIS #20545165 | |
| 02/28/2024 | $390,000 | Listed For Sale | NTREIS #20545165 |
| 04/20/2021 | $279,900 | Pending | RE/MAX International #14536856 |
| 04/16/2021 | ListingRemoved | RE/MAX International | |
| 04/06/2021 | $279,900 | Pending | RE/MAX International #14536856 |
| 03/31/2021 | $279,900 | Listed For Sale | RE/MAX International #14536856 |
Similar Homes You May Like
Skip to last item
Skip to first item
New Listings near 7509 Arborside Dr
Skip to last item
Skip to first item
Property Taxes and Assessment
| Year | 2023 |
|---|---|
| Tax | $3,703 |
| Assessment | $364,595 |
Home facts updated by county records
Comparable Sales for 7509 Arborside Dr
Address | Distance | Property Type | Sold Price | Sold Date | Bed | Bath | Sqft |
|---|---|---|---|---|---|---|---|
0.17 | Single-Family Home | - | 12/06/23 | 4 | 2 | 1,835 | |
0.18 | Single-Family Home | - | 05/16/23 | 4 | 2 | 2,256 | |
0.25 | Single-Family Home | - | 01/05/24 | 3 | 2 | 1,933 | |
0.21 | Single-Family Home | - | 09/07/23 | 3 | 2 | 1,655 | |
0.29 | Single-Family Home | - | 12/13/23 | 3 | 2 | 1,799 | |
0.36 | Single-Family Home | - | 10/20/23 | 3 | 2 | 2,044 | |
0.12 | Single-Family Home | - | 05/02/23 | 4 | 3 | 3,286 | |
0.39 | Single-Family Home | - | 08/29/23 | 3 | 2 | 1,826 | |
0.36 | Single-Family Home | - | 03/06/24 | 4 | 2 | 2,100 | |
0.03 | Single-Family Home | - | 01/09/24 | 4 | 4 | 3,049 |
LGBTQ Local Legal Protections
LGBTQ Local Legal Protections
Stacey E Sauer, Keller Williams Realty-FM
IDX information is provided exclusively for personal, non-commercial use, and may not be used for any purpose other than to identify prospective properties consumers may be interested in purchasing. Information is deemed reliable but not guaranteed.
The listing broker’s offer of compensation is made only to participants of the MLS where the listing is filed.
The listing broker’s offer of compensation is made only to participants of the MLS where the listing is filed.
7509 Arborside Dr, Rowlett, TX 75089 is a 3 bedroom, 2 bathroom, 2,005 sqft single-family home built in 1992. 7509 Arborside Dr is located in Bayview Estates, Rowlett. This property is currently available for sale and was listed by NTREIS on Apr 5, 2024. The MLS # for this home is MLS# 20545165.
