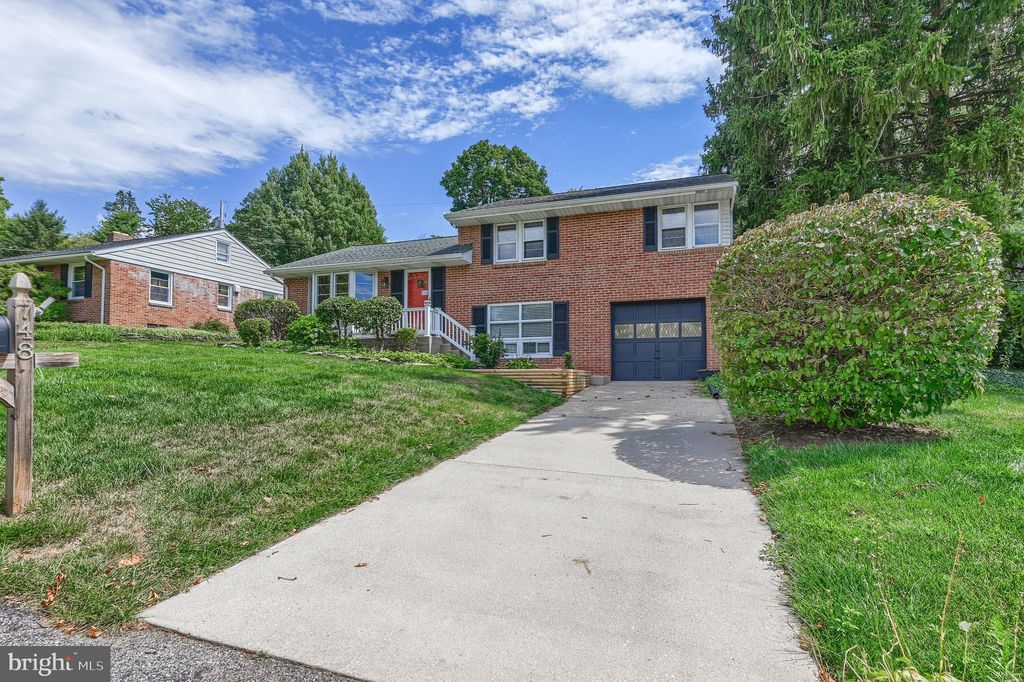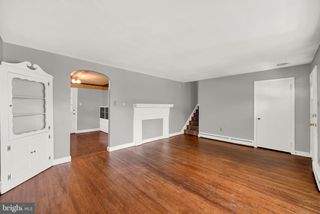


SOLDMAR 15, 2024
748 Clearmount Rd
York, PA 17403
Valley View- 3 Beds
- 2 Baths
- 1,696 sqft
- 3 Beds
- 2 Baths
- 1,696 sqft
$277,769
Last Sold: Mar 15, 2024
3% over list $270K
$164/sqft
Est. Refi. Payment $1,923/mo*
$277,769
Last Sold: Mar 15, 2024
3% over list $270K
$164/sqft
Est. Refi. Payment $1,923/mo*
3 Beds
2 Baths
1,696 sqft
Homes for Sale Near 748 Clearmount Rd
Skip to last item
- E Hale Realty Real Estate Brokerage
- See more homes for sale inYorkTake a look
Skip to first item
Local Information
© Google
-- mins to
Commute Destination
Description
This property is no longer available to rent or to buy. This description is from March 18, 2024
Great 3 bedroom 1 1/2 bathroom brick split level in York Suburban schools. Home Features finished lower level, sunroom, new paint and new quartz countertops. Available for quick occupancy.
Home Highlights
Parking
Open Parking
Outdoor
Patio
A/C
Heating & Cooling
HOA
None
Price/Sqft
$164/sqft
Listed
109 days ago
Home Details for 748 Clearmount Rd
Interior Features |
|---|
Interior Details Basement: Crawl SpaceNumber of Rooms: 12Types of Rooms: Basement |
Beds & Baths Number of Bedrooms: 3Number of Bathrooms: 2Number of Bathrooms (full): 1Number of Bathrooms (half): 1 |
Dimensions and Layout Living Area: 1696 Square Feet |
Appliances & Utilities Utilities: Natural Gas Available, Electricity Available, Sewer Available, Water AvailableAppliances: Dishwasher, Oven/Range - Electric, Gas Water HeaterDishwasherLaundry: Lower Level |
Heating & Cooling Heating: Baseboard - Hot Water,Natural GasHas CoolingAir Conditioning: Central A/C,ElectricHas HeatingHeating Fuel: Baseboard Hot Water |
Fireplace & Spa Number of Fireplaces: 1Fireplace: Brick, Gas/Propane, Mantel(s), ScreenHas a Fireplace |
Gas & Electric Electric: 200+ Amp Service |
Windows, Doors, Floors & Walls Window: Bay/Bow, Double Pane Windows, Double Hung, Sliding, Vinyl CladDoor: Storm Door(s)Flooring: Ceramic Tile, Hardwood, Partially Carpeted, Vinyl, Carpet, Wood Floors |
Levels, Entrance, & Accessibility Stories: 3Number of Stories: 3Levels: Split Level, ThreeAccessibility: NoneFloors: Ceramic Tile, Hardwood, Partially Carpeted, Vinyl, Carpet, Wood Floors |
View View: Street |
Security Security: Smoke Detector(s) |
Exterior Features |
|---|
Exterior Home Features Roof: Architectural ShinglePatio / Porch: Patio, BrickFencing: Back Yard, Vinyl, Chain LinkOther Structures: Above Grade, Below Grade, OutbuildingExterior: OtherFoundation: SlabNo Private Pool |
Parking & Garage No CarportNo GarageNo Attached GarageHas Open ParkingParking: Paved Driveway,Driveway |
Pool Pool: None |
Frontage Road Surface Type: PavedNot on Waterfront |
Water & Sewer Sewer: Public Sewer |
Finished Area Finished Area (above surface): 1196 Square FeetFinished Area (below surface): 500 Square Feet |
Property Information |
|---|
Year Built Year Built: 1950 |
Property Type / Style Property Type: ResidentialProperty Subtype: Single Family ResidenceStructure Type: DetachedArchitecture: Detached |
Building Construction Materials: BrickNot a New ConstructionNo Additional Parcels |
Property Information Parcel Number: 480001801340000000 |
Price & Status |
|---|
Price List Price: $269,900Price Per Sqft: $164/sqft |
Status Change & Dates Off Market Date: Mon Mar 18 2024Possession Timing: Close Of Escrow |
Active Status |
|---|
MLS Status: CLOSED |
Location |
|---|
Direction & Address City: YorkCommunity: Hollywood Heights |
School Information Elementary School District: York SuburbanJr High / Middle School District: York SuburbanHigh School: York SuburbanHigh School District: York Suburban |
Community |
|---|
Not Senior Community |
HOA |
|---|
No HOA |
Lot Information |
|---|
Lot Area: 8250 sqft |
Listing Info |
|---|
Special Conditions: Standard |
Offer |
|---|
Listing Agreement Type: Exclusive AgencyListing Terms: Cash, Conventional |
Compensation |
|---|
Buyer Agency Commission: 2.5Buyer Agency Commission Type: %Sub Agency Commission: 0Sub Agency Commission Type: %Transaction Broker Commission: 0Transaction Broker Commission Type: % |
Notes The listing broker’s offer of compensation is made only to participants of the MLS where the listing is filed |
Business |
|---|
Business Information Ownership: Fee Simple |
Miscellaneous |
|---|
Mls Number: PAYK2054372Municipality: SPRING GARDEN TWP |
Last check for updates: about 8 hours ago
Listed by Gregg Clymer, (717) 968-5087
Coldwell Banker Realty
Bought with: Stevens Young, (717) 382-6801, CENTURY 21 Home Advisors
Source: Bright MLS, MLS#PAYK2054372

Price History for 748 Clearmount Rd
| Date | Price | Event | Source |
|---|---|---|---|
| 03/15/2024 | $277,769 | Sold | Bright MLS #PAYK2054372 |
| 02/07/2024 | $269,900 | Pending | Bright MLS #PAYK2054372 |
| 01/11/2024 | $269,900 | Listed For Sale | Bright MLS #PAYK2054372 |
| 11/19/2023 | ListingRemoved | Bright MLS #PAYK2046788 | |
| 10/27/2023 | $269,900 | PriceChange | Bright MLS #PAYK2046788 |
| 08/31/2023 | $274,900 | PriceChange | Bright MLS #PAYK2046788 |
| 08/18/2023 | $279,900 | Listed For Sale | Bright MLS #PAYK2046788 |
| 06/13/2023 | $232,000 | Sold | N/A |
Property Taxes and Assessment
| Year | 2023 |
|---|---|
| Tax | $4,793 |
| Assessment | $131,460 |
Home facts updated by county records
Comparable Sales for 748 Clearmount Rd
Address | Distance | Property Type | Sold Price | Sold Date | Bed | Bath | Sqft |
|---|---|---|---|---|---|---|---|
0.05 | Single-Family Home | $255,000 | 12/11/23 | 3 | 2 | 1,239 | |
0.07 | Single-Family Home | $227,500 | 03/15/24 | 3 | 2 | 1,435 | |
0.13 | Single-Family Home | $243,000 | 01/26/24 | 3 | 2 | 1,327 | |
0.26 | Single-Family Home | $270,000 | 06/07/23 | 3 | 2 | 1,820 | |
0.29 | Single-Family Home | $275,000 | 08/11/23 | 3 | 2 | 1,788 | |
0.26 | Single-Family Home | $250,000 | 01/19/24 | 3 | 2 | 1,520 | |
0.29 | Single-Family Home | $267,000 | 05/26/23 | 3 | 2 | 1,376 | |
0.33 | Single-Family Home | $260,000 | 11/15/23 | 3 | 2 | 1,551 | |
0.35 | Single-Family Home | $245,000 | 10/09/23 | 3 | 2 | 1,747 |
Assigned Schools
These are the assigned schools for 748 Clearmount Rd.
- York Suburban Middle School
- 6-8
- Public
- 669 Students
8/10GreatSchools RatingParent Rating AverageOne of the best school districts in the country!Parent Review6y ago - York Suburban Senior High School
- 9-12
- Public
- 990 Students
8/10GreatSchools RatingParent Rating AverageYSHS is a great school for white, academically gifted students from well-to-do families. If you fall outside of this category, you will fall behind or feel ostracized. The school does not promote diversity of race, class or educational abilities. Students with learning difficulties were openly mocked by teachers in front of the entire classroom. Leadership is hapless and similarly can be "bought" by the wealthy/white families who attend this school.Other Review2y ago - Indian Rock El School
- 3-5
- Public
- 252 Students
4/10GreatSchools RatingParent Rating AverageI could not be more pleased with this school and their staff! My son attends Indian Rock and is a part of the Special Needs program and they are phenomenal. He has come so far his first year here and he’s so happy to go to school every day. We are grateful for the caring and passionate staff and the kindness and community we experience here.Parent Review4mo ago - Valley View Center
- K-2
- Public
- 396 Students
N/AGreatSchools RatingParent Rating AverageI am a grandmother and was concerned about my granddaughter's capability to express her wants, desires and ideas. She would respond to questions asked, but very rarely initiated conversation or expressed her desires. Since she has been attending Valley View Center in York, PA I notice that she is very expressive. She talks about things that happened in school, on the school bus and at home. She tells me things she wants to do or what she wants to eat. I'm not a therapist, but I'm excited by the progress she's making at Valley View Center.Other Review10y ago - Check out schools near 748 Clearmount Rd.
Check with the applicable school district prior to making a decision based on these schools. Learn more.
What Locals Say about Valley View
- Algrippi
- Resident
- 3y ago
"Nice neighborhood and families. Clean and safe and well maintained. It’s a great place to live......."
- Jmccambridge1
- Resident
- 4y ago
"Dogs always walking. Nice homey feeling. All owners are courteous and make sure no one gets in harms way."
- Shilena V. F.
- Resident
- 4y ago
"Great community close to bus routes. Neighbors turn into family , always look out for one another and it’s very quiet. "
- Lilsugaqueenb
- Resident
- 5y ago
"easy to shopping areas, work and highways ,convenient to everything including schools and restaurants "
- Gregory B.
- 12y ago
"I have lived here for 4 years. Great School! Close access to I-83 and RT 30. Plenty of Restraunts in Walking distance, Spring Garden Parks are a 2 min Walk and YSHS is up the street. Great Community Feel! "
- Sullivan s.
- 12y ago
"Great schools, great neighbors, close to retail and health care. One of the best school districts in PA, especially elementary school. Nice responsive local government, lots of families of all types."
LGBTQ Local Legal Protections
LGBTQ Local Legal Protections

The data relating to real estate for sale on this website appears in part through the BRIGHT Internet Data Exchange program, a voluntary cooperative exchange of property listing data between licensed real estate brokerage firms, and is provided by BRIGHT through a licensing agreement.
Listing information is from various brokers who participate in the Bright MLS IDX program and not all listings may be visible on the site.
The property information being provided on or through the website is for the personal, non-commercial use of consumers and such information may not be used for any purpose other than to identify prospective properties consumers may be interested in purchasing.
Some properties which appear for sale on the website may no longer be available because they are for instance, under contract, sold or are no longer being offered for sale.
Property information displayed is deemed reliable but is not guaranteed.
Copyright 2024 Bright MLS, Inc. Click here for more information
The listing broker’s offer of compensation is made only to participants of the MLS where the listing is filed.
The listing broker’s offer of compensation is made only to participants of the MLS where the listing is filed.
Homes for Rent Near 748 Clearmount Rd
Skip to last item
Skip to first item
Off Market Homes Near 748 Clearmount Rd
Skip to last item
- Berkshire Hathaway HomeServices Homesale Realty
- Berkshire Hathaway HomeServices Homesale Realty
- Berkshire Hathaway HomeServices Homesale Realty
- See more homes for sale inYorkTake a look
Skip to first item
748 Clearmount Rd, York, PA 17403 is a 3 bedroom, 2 bathroom, 1,696 sqft single-family home built in 1950. 748 Clearmount Rd is located in Valley View, York. This property is not currently available for sale. 748 Clearmount Rd was last sold on Mar 15, 2024 for $277,769 (3% higher than the asking price of $269,900). The current Trulia Estimate for 748 Clearmount Rd is $266,500.
