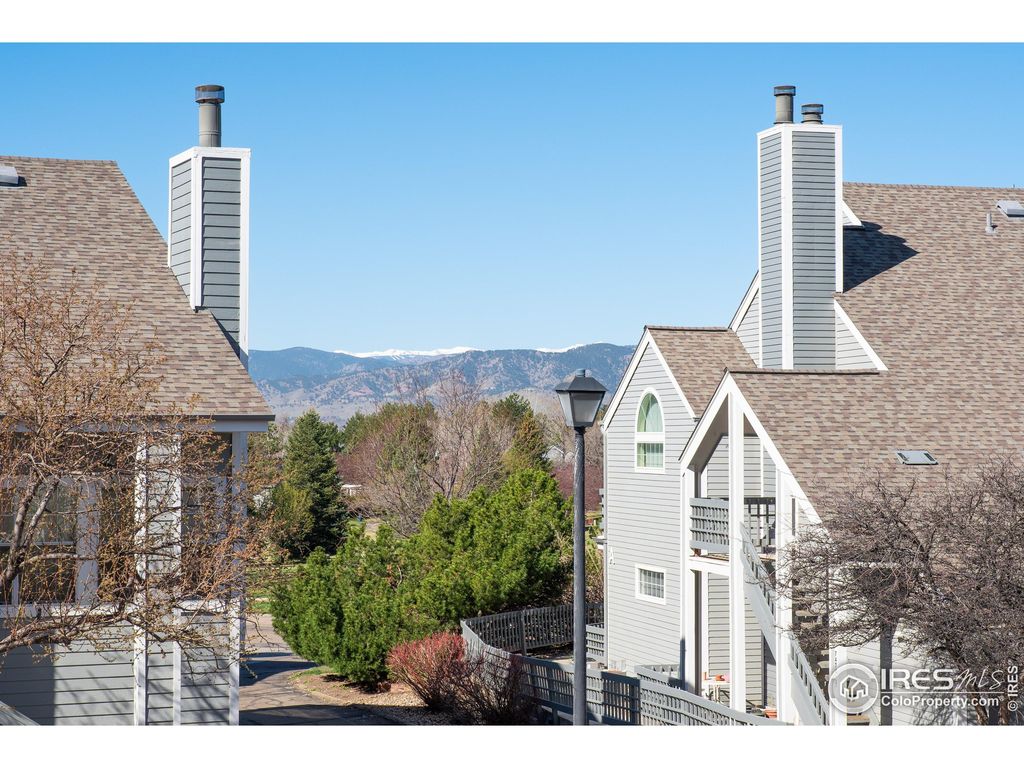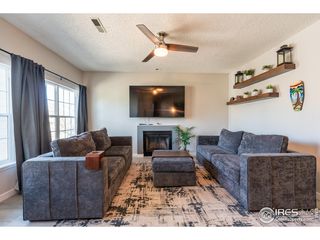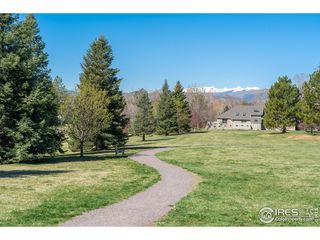


ACCEPTING BACKUPS
7461 Singing Hills Dr UNIT E
Boulder, CO 80301
Gunbarrel- 2 Beds
- 2 Baths
- 975 sqft
- 2 Beds
- 2 Baths
- 975 sqft
2 Beds
2 Baths
975 sqft
Local Information
© Google
-- mins to
Commute Destination
Description
Welcome to your dream country club condo! This stunning unit boasts breathtaking mountain views, perfect for enjoying your morning coffee or evening cocktail. Step inside to discover luxurious LVP flooring, ensuring both style and durability for years to come. Enjoy the beauty of brand new windows that flood the space with natural light. The kitchen is a chef's delight, featuring cabinet refacing, a charming new backsplash, and sleek charcoal quartz countertops of the highest grade.The guest bath is a spa-like retreat, showcasing an all-new porcelain tub, tiling, and shower fixtures. Even the smallest details have been attended to, with new lights and a fan in the living area, tile flooring, and shower in the bathroom. Unwind in the plush new carpeting of the bedrooms, while the master suite boasts a brand new walk-in shower with the option for a rain shower or regular. Plus, enjoy the convenience of a magnetic wand for the spa handle. Plumbing and fixtures by Kohler providing style and quality. With every detail meticulously upgraded, this property offers unparalleled luxury and comfort. Don't miss your chance to call this stunning property home! Conveniently situated near scenic trails with breathtaking mountain views, shopping, parks, and the Boulder Country Club. This property provides easy access to miles of open space. Includes a rare opportunity with ownership of both a garage and carport, a unique feature not commonly found within the complex.
Home Highlights
Parking
1 Car Garage
Outdoor
No Info
A/C
Heating & Cooling
HOA
$460/Monthly
Price/Sqft
$497
Listed
16 days ago
Home Details for 7461 Singing Hills Dr UNIT E
Interior Features |
|---|
Interior Details Basement: NoneNumber of Rooms: 5Types of Rooms: Master Bedroom, Bedroom 2, Dining Room, Kitchen, Living Room |
Beds & Baths Number of Bedrooms: 2Main Level Bedrooms: 2Number of Bathrooms: 2 |
Dimensions and Layout Living Area: 975 Square Feet |
Appliances & Utilities Utilities: Natural Gas Available, Electricity Available, Cable AvailableAppliances: Electric Range/Oven, Dishwasher, Refrigerator, MicrowaveDishwasherLaundry: Washer/Dryer HookupsMicrowaveRefrigerator |
Heating & Cooling Heating: Forced AirHas CoolingAir Conditioning: Central AirHas HeatingHeating Fuel: Forced Air |
Fireplace & Spa No Spa |
Gas & Electric Electric: ElectricGas: Natural GasHas Electric on Property |
Levels, Entrance, & Accessibility Stories: 1Entry Location: 2nd Floor |
View Has a ViewView: Hills |
Exterior Features |
|---|
Exterior Home Features Roof: CompositionExterior: Balcony |
Parking & Garage Number of Garage Spaces: 1Number of Covered Spaces: 1Other Parking: Garage Type: AttachedNo CarportHas a GarageHas an Attached GarageParking Spaces: 1Parking: Garage Attached |
Frontage Road Frontage: City StreetNot on Waterfront |
Farm & Range Not Allowed to Raise HorsesDoes Not Include Irrigation Water Rights |
Finished Area Finished Area (above surface): 975 Square Feet |
Days on Market |
|---|
Days on Market: 16 |
Property Information |
|---|
Year Built Year Built: 1989 |
Property Type / Style Property Type: Residential AttachedProperty Subtype: Attached DwellingArchitecture: Ranch |
Building Construction Materials: Wood/FrameNot a New ConstructionAttached To Another Structure |
Property Information Condition: Not New, Previously OwnedNot Included in Sale: Sellers Personal Property, Clothes Washer, Clothes Dryer, Window CoveringsParcel Number: R0121194 |
Price & Status |
|---|
Price List Price: $485,000Price Per Sqft: $497 |
Active Status |
|---|
MLS Status: Active/Backup |
Location |
|---|
Direction & Address City: BoulderCommunity: Country Club Greens Condos |
School Information Elementary School: HeatherwoodJr High / Middle School: PlattHigh School: BoulderHigh School District: Boulder Valley Dist RE2 |
Agent Information |
|---|
Listing Agent Listing ID: 1007113 |
Building |
|---|
Building Area Building Area: 975 Square Feet |
Community rooms Fitness Center |
Community |
|---|
Community Features: Clubhouse, Pool, Fitness Center, Park, Hiking/Biking TrailsNot Senior Community |
HOA |
|---|
HOA Fee Includes: Common Amenities, Trash, Snow Removal, Maintenance Grounds, Water/SewerHas an HOAHOA Fee: $460/Monthly |
Listing Info |
|---|
Special Conditions: Private Owner |
Offer |
|---|
Listing Terms: Cash, Conventional, FHA, VA Loan |
Compensation |
|---|
Buyer Agency Commission: 2.50Buyer Agency Commission Type: % |
Notes The listing broker’s offer of compensation is made only to participants of the MLS where the listing is filed |
Miscellaneous |
|---|
Mls Number: 1007113Zillow Contingency Status: Accepting Back-up OffersAttribution Contact: 303-443-6161 |
Additional Information |
|---|
ClubhousePoolParkHiking/Biking Trails |
Last check for updates: 1 day ago
Listing courtesy of Heather Groff, (303) 443-6161
LIV Sotheby's Intl Realty
Source: IRES, MLS#1007113

Also Listed on REcolorado.
Price History for 7461 Singing Hills Dr UNIT E
| Date | Price | Event | Source |
|---|---|---|---|
| 04/17/2024 | $485,000 | Pending | REcolorado #IR1007113 |
| 04/13/2024 | $485,000 | Listed For Sale | REcolorado #IR1007113 |
| 09/11/2023 | $415,000 | Sold | REcolorado #IR993456 |
| 08/28/2023 | $439,900 | Pending | REcolorado #IR993456 |
| 08/02/2023 | $439,900 | Listed For Sale | IRES #993456 |
| 11/09/2017 | $289,000 | ListingRemoved | Agent Provided |
| 10/20/2017 | $289,000 | Listed For Sale | Agent Provided |
| 06/03/2014 | $175,000 | Sold | N/A |
| 10/01/2002 | $171,000 | Sold | N/A |
| 07/06/2000 | $154,900 | Sold | N/A |
| 10/07/1998 | $113,000 | Sold | N/A |
Similar Homes You May Like
Skip to last item
- The Bernardi Group, Coldwell Banker Realty-Boulder
- Madison & Company Properties, MLS#2359440
- Gary Hillman, Coldwell Banker Realty-Boulder
- See more homes for sale inBoulderTake a look
Skip to first item
New Listings near 7461 Singing Hills Dr UNIT E
Skip to last item
- The Bernardi Group, Coldwell Banker Realty-Boulder
- Beth Baker Owens, Your Castle Real Estate LLC
- The Bernardi Group, Coldwell Banker Realty-Boulder
- Barb Silverman, LIV Sotheby's Intl Realty
- Madison & Company Properties, MLS#2359440
- See more homes for sale inBoulderTake a look
Skip to first item
Property Taxes and Assessment
| Year | 2023 |
|---|---|
| Tax | $2,206 |
| Assessment | $406,622 |
Home facts updated by county records
Comparable Sales for 7461 Singing Hills Dr UNIT E
Address | Distance | Property Type | Sold Price | Sold Date | Bed | Bath | Sqft |
|---|---|---|---|---|---|---|---|
0.01 | Condo | $450,000 | 06/06/23 | 2 | 2 | 965 | |
0.03 | Condo | $448,500 | 11/17/23 | 2 | 2 | 965 | |
0.03 | Condo | $448,500 | 11/17/23 | 2 | 2 | 965 | |
0.04 | Condo | $459,000 | 02/27/24 | 2 | 2 | 965 | |
0.04 | Condo | $450,000 | 06/07/23 | 2 | 2 | 965 | |
0.04 | Condo | $450,000 | 06/07/23 | 2 | 2 | 965 |
Neighborhood Overview
Neighborhood stats provided by third party data sources.
What Locals Say about Gunbarrel
- Lee24seven
- Resident
- 3y ago
"We just moved into the area. We love the peace and quiet of our neighborhood. The surrounding area is open space perfect for hiking. "
- Roguengineer
- Resident
- 3y ago
"private neighborhood surrounded by open space! convenient to groceries, coffee house, and neighborhood restaurants. great schools, too!"
- Lpackard
- Resident
- 3y ago
"30 minutes by local bus into Boulder and a 10 minute drive. it is still mostly a bedroom community. Quiet, neighborly and accessible. "
- Andrew D.
- Resident
- 3y ago
"friendly people and lots of dogs and bikes! close parks are also fantastic. easy access to many stores and restaurants."
- Andrew D.
- Resident
- 3y ago
"I live close to work so my commute is short and I can ride my bike on the trails or roadside easily. "
- Marissa M.
- Resident
- 4y ago
"It’s quite and quaint. Everyone is friendly and it feels like a community.there are community events like food trucks in the park"
- Dickmoore1962
- Resident
- 4y ago
"Most people here are retired. Few kids. But has a good school in the neighborhood making it very easy and efficient "
- Reneevogt6
- Resident
- 4y ago
"It’s beautiful and calm. There is a park with a playground. There are trails and paths all around the neighborhood. "
- Windy E.
- Resident
- 4y ago
"Great place to raise kids. People are friendly and have dogs to walk around the dog park lake. It is just really nice here. Quiet at night, sidewalks and lots of trails. Cool owls come and make baby owls on one side of the lake. Very cool"
- Thomas D.
- Resident
- 4y ago
"Everyone’s dogs seem to be well maintained and trained and well behaved you can take the dog to the school and let them run around !"
- Windy E.
- Resident
- 4y ago
"Good safe neighborhood with beautiful lakes. Pricey but worth it. Schools are excellent and the neighborhood has plenty of other children to play with."
- Ccc4z7
- Resident
- 5y ago
"Very dog friendly, two dog parks in walking distance from our townhome! One is fenced and one isn’t. "
- Windy E.
- Resident
- 5y ago
"The greatest dog park of all time! There is a lake in the dog park and our dogs just love it out there. Wonderful place to have dogs. "
- Miles A.
- Resident
- 5y ago
"I've lived in Gunbarrel for about 3 years now. Lots of very friendly people, quiet, and still not too terribly removed from Boulder, so whatever ammenities aren't immediately available are still accessable. Very dog friendly too."
- Cullyladino
- Resident
- 5y ago
"been living here for a few months and I really like it, no traffic and it's close to downtown Boulder. "
- Jennifer T.
- Resident
- 5y ago
"The open space and trails so close to home, the sense of community, the proximity to Downtown Boulder and the views of the mountains"
- Vijaya612
- Resident
- 6y ago
"Everyone is great and so many of my neighbors are also our friends. A lot of young families live here and it is a wonderful place to raise children. There are several trails close by and Boulder's best leash free dog walk around the Twin Lakes open space is right around the corner."
LGBTQ Local Legal Protections
LGBTQ Local Legal Protections
Heather Groff, LIV Sotheby's Intl Realty

Information source: Information and Real Estate Services, LLC. Provided for limited non-commercial use only under IRES Rules © Copyright IRES.
Listing information is provided exclusively for consumers' personal, non-commercial use and may not be used for any purpose other than to identify prospective properties consumers may be interested in purchasing.
Information deemed reliable but not guaranteed by the MLS.
Compensation information displayed on listing details is only applicable to other participants and subscribers of the source MLS.
Listing information is provided exclusively for consumers' personal, non-commercial use and may not be used for any purpose other than to identify prospective properties consumers may be interested in purchasing.
Information deemed reliable but not guaranteed by the MLS.
Compensation information displayed on listing details is only applicable to other participants and subscribers of the source MLS.
